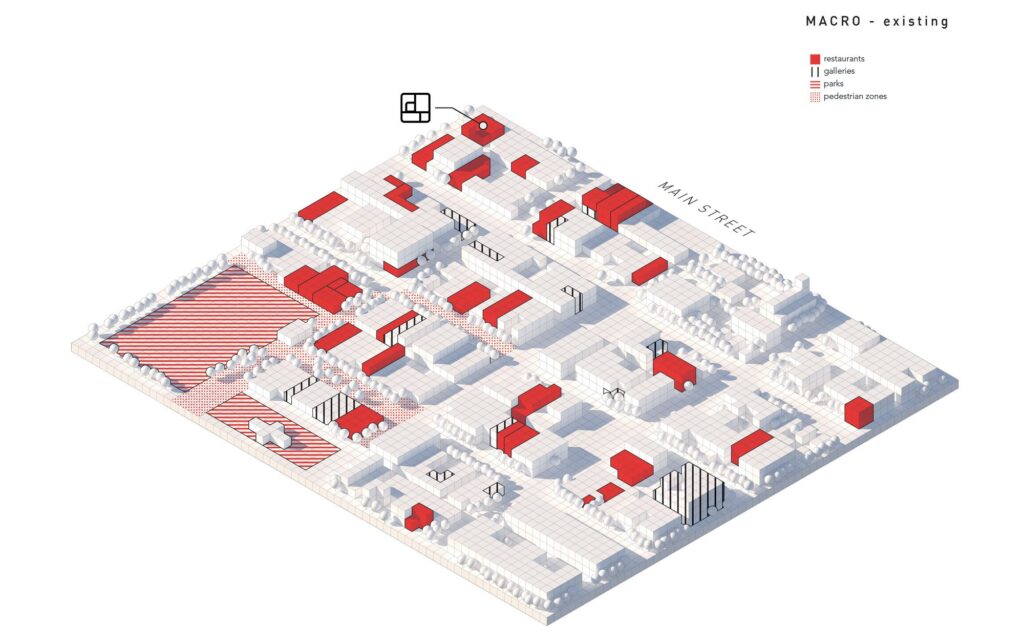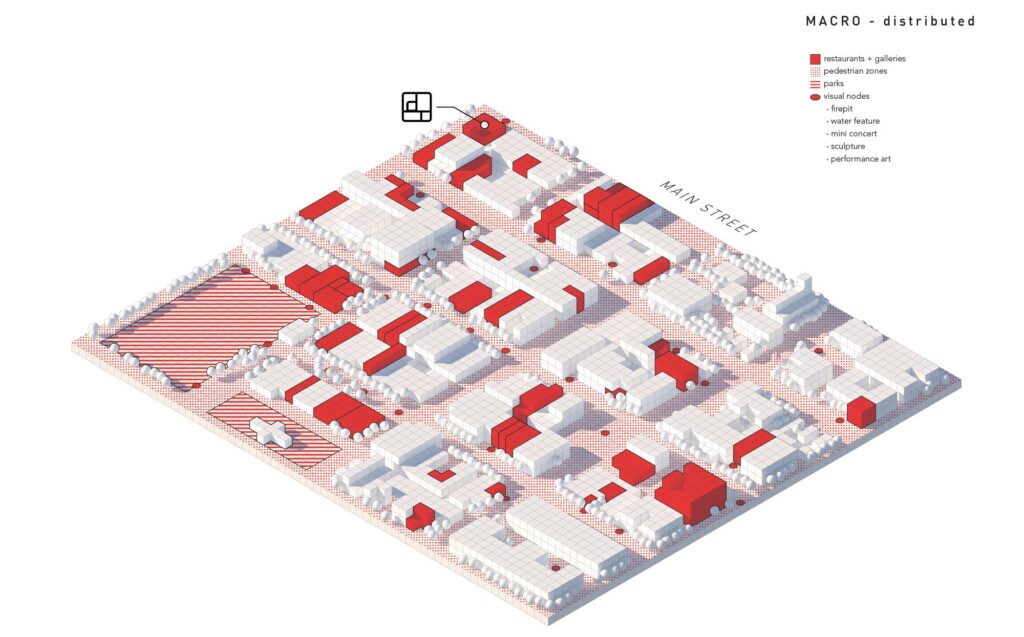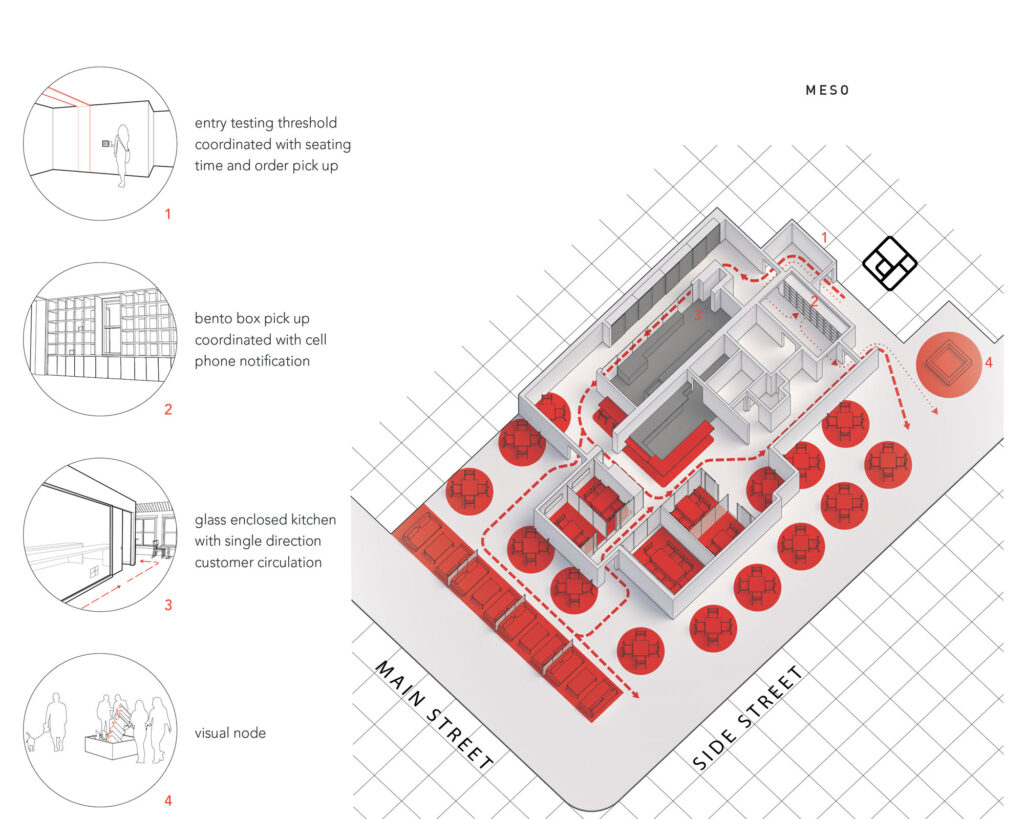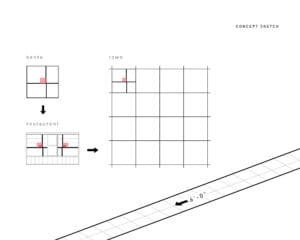 We couldn’t have anticipated that 2020 would create a pivotal moment in how we gather. This heightened awareness since the pandemic began has forced us globally, nationally, and locally to look “beyond” our traditional norms of interactions.
We couldn’t have anticipated that 2020 would create a pivotal moment in how we gather. This heightened awareness since the pandemic began has forced us globally, nationally, and locally to look “beyond” our traditional norms of interactions.
Hospitality industries have been especially impacted due to “shelter-in-place.” Architects and designers play a crucial role in shaping a new normal and creating spaces for much needed community contact.
Known for their intimacy, atmosphere, and crowds, restaurants are fundamental in modern society. Rowland+Broughton Architecture / Urban Design / Interior Design (R+B) has studied the strategy of safely dispersing density by redefining the 6 FT grid on three scales.
• Macro – Focused on the 16 block grid of a “resort town” that currently contains nearly 30 restaurants, we have marked locations where people can disperse at 6 FT modules with their take-out food throughout visual nodes such as fire pits, water features, music and art presentations, and use of galleries for enjoying meals.
• Meso – For individuals wanting the in-restaurant experience, we have reimagined how the space looks and functions while adhering to CDC and local guidelines all within 6 FT safe spacing. Technology, such as reserving space, scanning patrons upon entrance, air filtration, translucent screens, antimicrobial surfaces, and automated doors, will be integrated.
• Micro – Patrons who want the culinary experience but prefer more distancing, can pick up our designed bento box serving system allowing the restaurant experience to be taken out on the town or home. Technology is embedded into the bento box for tracking, including a coupon for when it is returned. A 6 FT ribbon ties the boxes together and functions as a spacing tool for patrons.
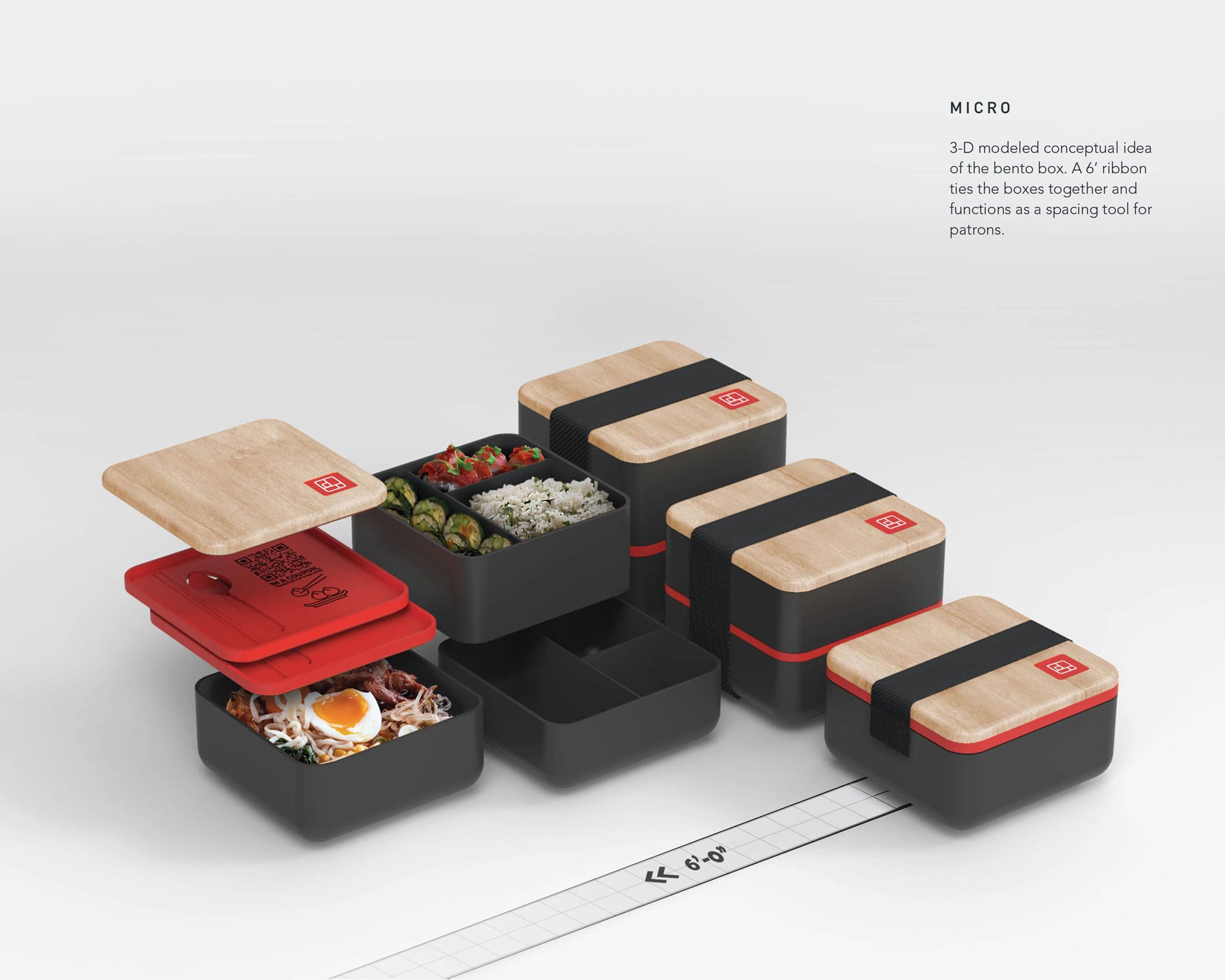
R+B’s presentation are strategies on density distribution across the macro town grid and within a restaurant. This disbursement of people keeps patrons 6 FT apart and safer, and able to have community interaction. This disbursement also allows for additional area for restaurants to serve and thrive and puts food and restaurants in the leading role of how we safely interact as a humans.
DESIGN TEAM
Sarah Broughton, AIA, NCIDQ
Alison Foto Agley, AIA
Amanda Christianson, AIA, LEED AP
Adam Cook, AIA
Brady Fitzgerald
Daniel Lawrence

