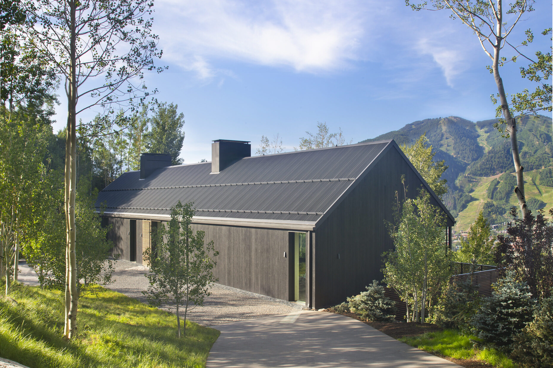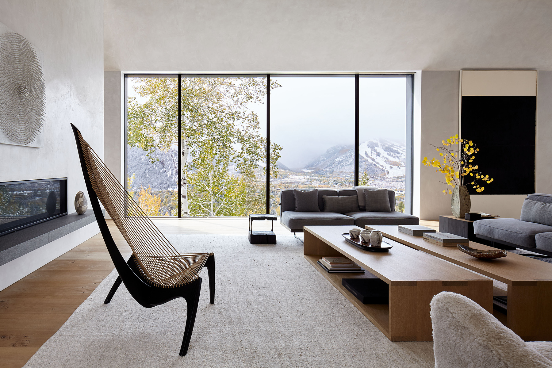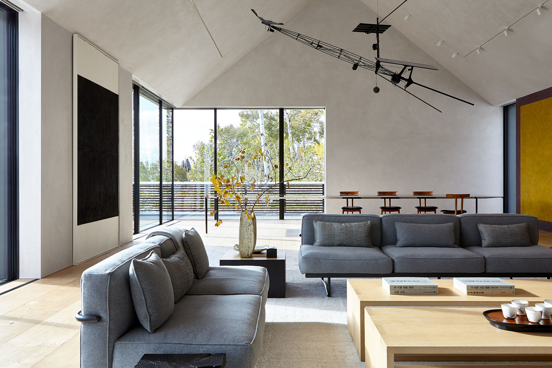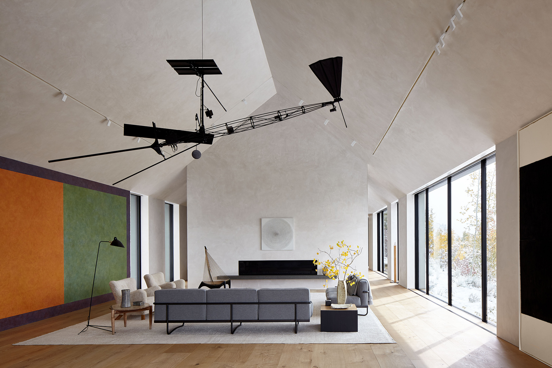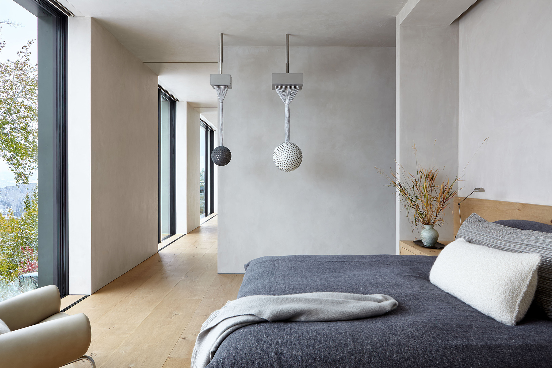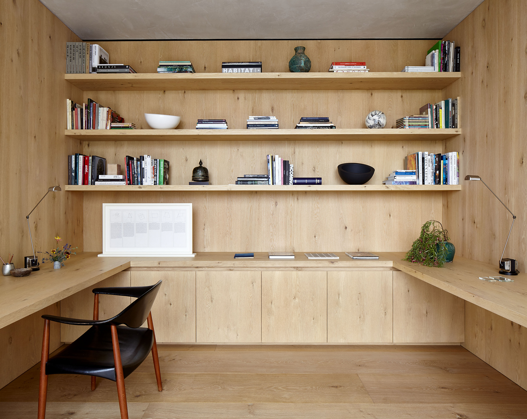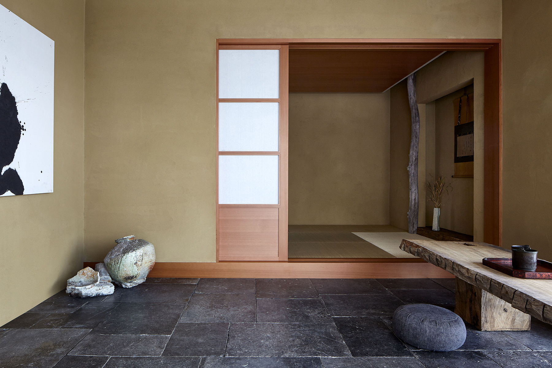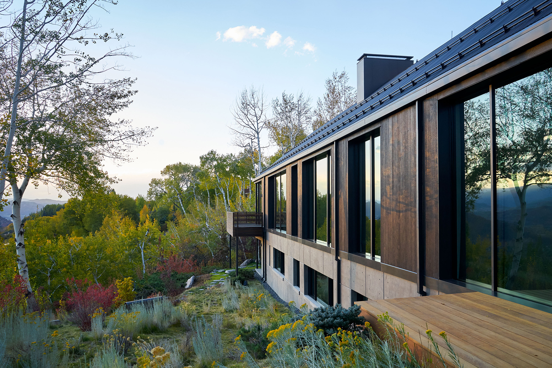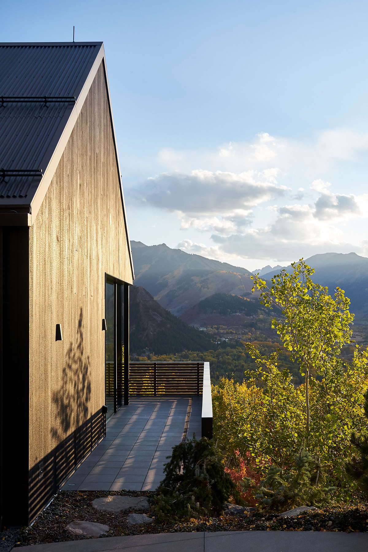

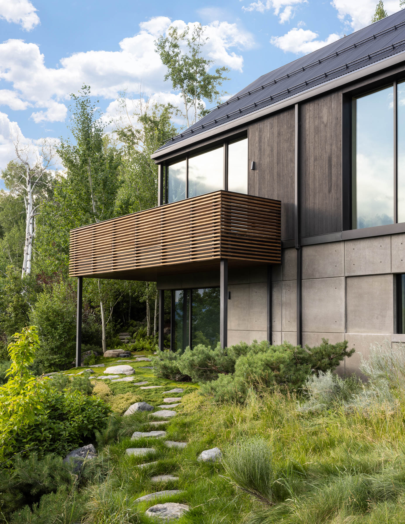
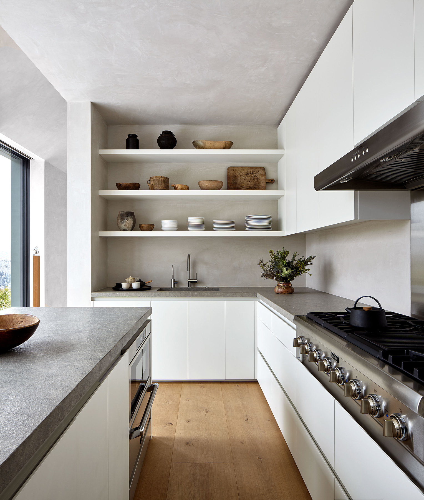
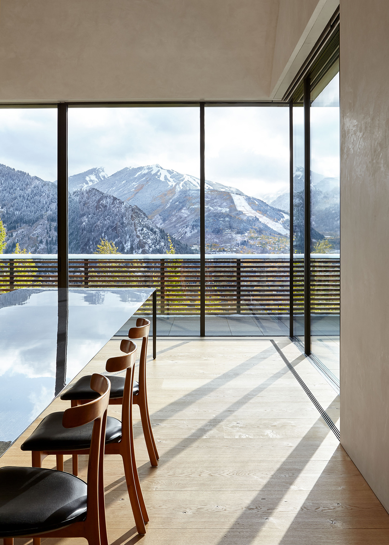
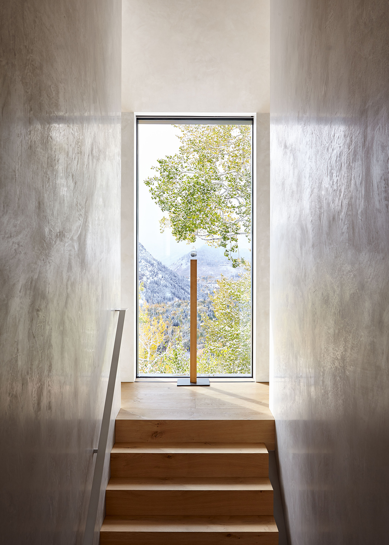
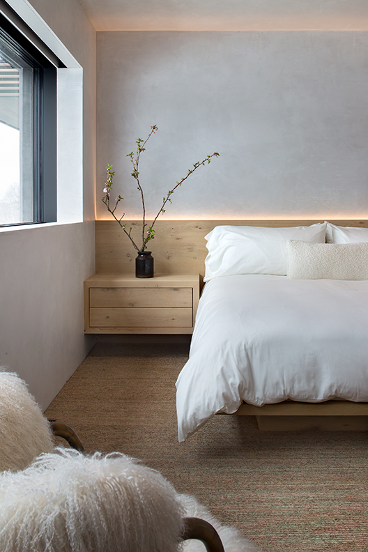
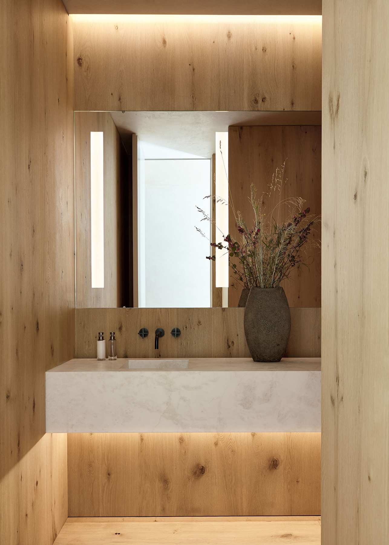
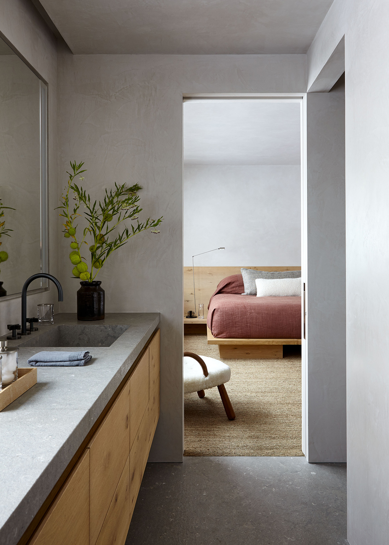
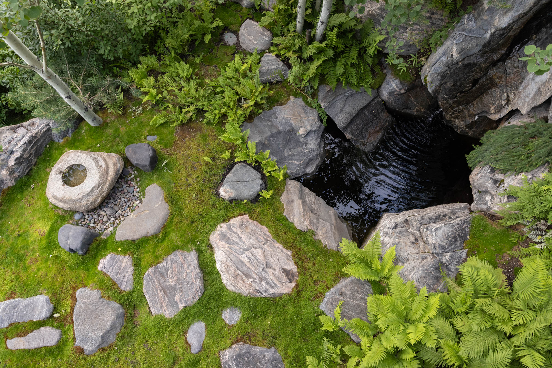
Art Barn
Many of R+B’s projects enjoy spectacular views, and this one, with its panorama of Aspen’s peaks and slopes, is no exception. Yet as regards the world past the windows, Art Barn remains unique. So compelling is the interior that the vista becomes a backdrop. The irony is that the architecture could not be more spare.
Our clients, whose world-class art collection includes not only wall-based works but also sound and video installations, required an environment in which to showcase new pieces. Additionally, the couple needed a place to host get-togethers and events: a combination art and music venue, think tank, and salon. What they had in mind was a rural structure – an ‘intimate and understated, vernacular idea,’ says Rowland.
The outcome is a 113-foot-long gable form, topped by a corrugated zinc roof and clad in charred cedar. The front door is signaled by a split rock welcome mat set into the cobblestone motor court and a screen composed of horizontal wood slats, but the façade remains deliberately nonhierarchical: there are four identical sliding glass panels that permit entry into the house at different points along the front elevation.
Art Barn’s interior continues this commitment to the pristine: the sustainable palette is limited to oak, plaster, limestone, and concrete. On the main floor, comprising a great room, video gallery, office, kitchen, and primary suite, eighteen-inch-thick walls allow for oversized pocket window and doors systems. Sixteen-inch-wide wood plank floors align with walls to provide total precision; outlets, switches, and solar shades are tucked away, so as not to distract from the overall experience. On the lower level, the province of two additional discreet bedroom suites and more gallery space, the poured-concrete foundation wall is exposed and finished, creating an expanse of utilitarian elegance.
The project’s surprise component is our interpretation of a traditional Japanese tea room, tucked away behind the lower-level video gallery, its full-height sliding-glass corner doors opening the space to an Asian-influenced mountain garden. Consultation with tea masters from University of Kyoto informed the sourcing of traditional Japanese materials, including sliding doors with hand-made shoji inlay, western red cedar paneling, Arakabe plaster walls, and hand-made tatami mats,
If the tea room extends the everyday into the realm of the spiritual, the same might be said of R+B’s design. Our consideration of even the most inconsequential elements, their contribution to the whole, inspires an unusual level of avid attention. The view is always available. But the serenity and simplicity of the interior prompts an awareness of the moment that only deepens with time and experience.
Project Completion
2018
Project Size
6,200 SF
Project Awards
-
2020 American Institute of Architects Colorado – Award of Merit
-
2019 International Interior Design Association – BESTaward
-
2019 Colorado Homes & Lifestyle – CARE Award
-
2019 International Design Award
-
2018 American Institute of Architects Colorado – Best Custom Residential
-
2018 Interior Design Magazine – Best of Year
Publications
Designing Aspen The Houses of Rowland+Broughton
Rocky Mountain Modern: Contemporary Alpine Homes by John Gendall
R+B Services
-
Architecture
-
Interior Architecture
-
Renderings
Collaborators
-
Landscape Architect: Shannon Murphy
-
Lighting Design: Elumenate
-
Structural Engineer: KL&A
-
MEP Engineer: Resource Engineering Group
-
Civil Engineer: High Country Engineering
-
Audio/Visual: Paragon
-
Photographer: Lisa Romerein
-
Photographer: Brent Moss
-
Photographer: Joshua McHugh
-
Contractor: Hansen Construction

