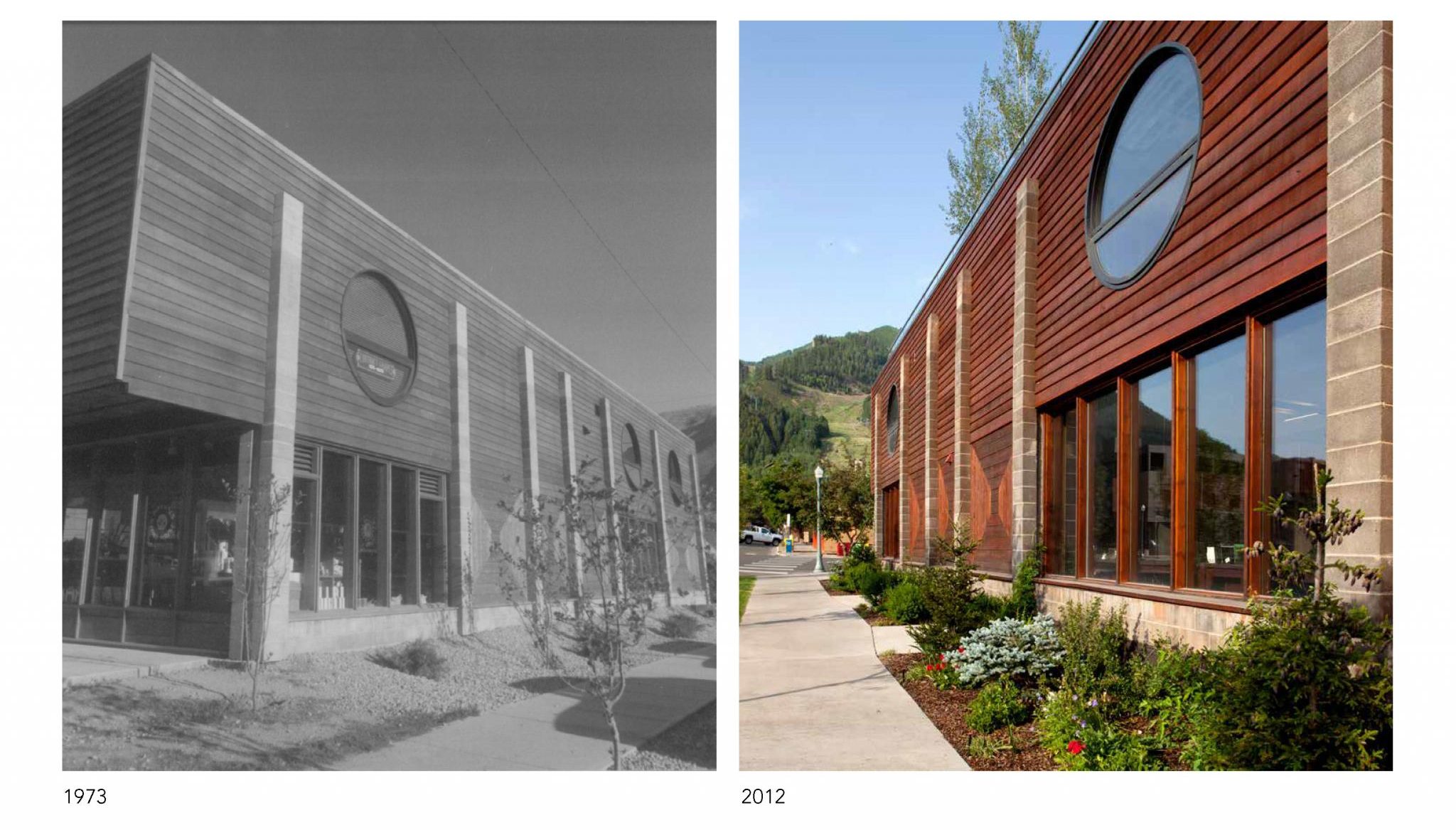While respecting the original design, the restoration and addition of the Crandall Building brings this iconic building up to 21st century standards.
As the first post-war landmarked building in Aspen, the project preserves the building’s original unique form and fenestration, while adding a third floor penthouse with a wrap-around deck that complements the existing modern architectural vernacular. It was originally designed in the 1970s by the late Thomas W. Benton, a celebrated muralist, graphic designer, and architect, who helped shape the built landscape of Aspen. The historic building has layers of detail including the wood orientation on the building façade and the views through the horizontal levels looking out towards Aspen Mountain.

By utilizing a strict series of framed openings, this building moves beyond its form and draws the sky and mountains toward the viewer. In addition to the added office space, significant upgrades to the mechanical, electrical, and plumbing systems maximizes energy efficiency and sustainability. The most significant sustainability decision was not to demolish the original structure and redevelop entirely. The opportunity to condominiumize the building allowed local businesses to purchase their units at a price comparable to their rental rates and own a piece of this historic building.
The strict land-use code requirements for setbacks and building heights are also a layer of this building’s life that cannot be ignored. Today, the Crandall Building houses many local businesses and is a thriving part of the downtown community.
