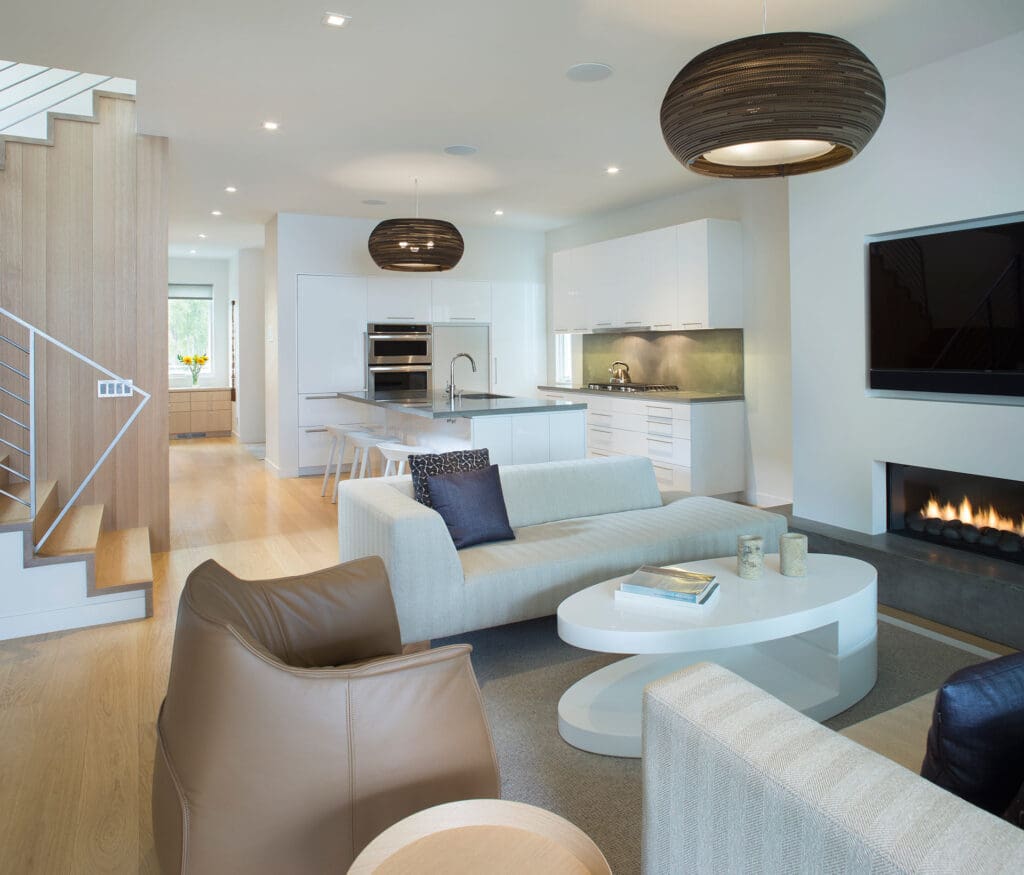Inspired by the residential vernacular of Aspen’s historic West End neighborhood, the design of this new home brought a sense of clarity and elegance to a traditionally ornate Victorian form.
With the clients’ personal and professional lifestyle in mind, the design accommodates a large number of guests for entertaining, yet provides a sense of intimacy for private relaxation. The open plan connects the indoor and outdoor spaces with seamless lift and slide pocket doors. The home’s interiors feature custom, built-in fixtures and floating furnishings interspersed throughout.
Pure in form and with modern articulation, the home is efficient with no unused space. A simple gable roof, patterned siding and a traditional front porch all offer an ode to Aspen’s Victorian past. A small bridge over a stream in the front entry path accents the minimal landscaping and initiates the home’s experience. Achieving LEED Gold certification, the property also incorporates a strong use of sustainable materials, energy efficient operating technology, and a smart use of the natural elements of Aspen’s four-season mountain climate.

A lifestyle highlight, the bocce ball court also serves the home by filtering all storm water through a custom-designed system. The court accepts all the site’s surface run-off for permanent storm water control while also acting as a central experiential gathering point adjoining the main house and garage structures.
