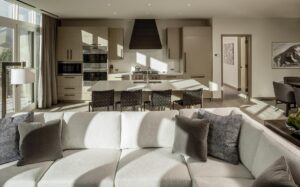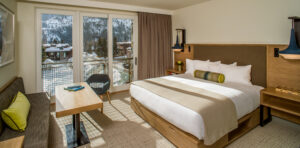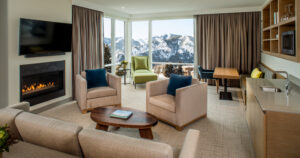Embodying the heritage of its surroundings to create an approachable destination for travelers and the local community.
Located near the Sun Valley ski area, the Limelight Ketchum Hotel inspired by Ketchum’s motto, “Small town, big life!” Taking cues from the area’s laid-back vibe, a modern interior program was intended to nurture body and soul.
The overall design theme is the establishment of the hotel as a community “base camp” in which guests can start and end each day. In public spaces, the concept was executed through design of a large, centrally located seating area focused on a monolithic stone fireplace hearth, dubbed the “campfire.”
The relationship of the fireplace to an overhead design installation utilizing fiber optics and linear, radial, and cove lighting replicates the experience of walking through a forest and emerging in a clearing below a starry night sky. The outdoors was further embraced via an architectural, overhead, reclaimed wood trellis detail that moves from the porte cochere, into the lobby, and onto a plaza.
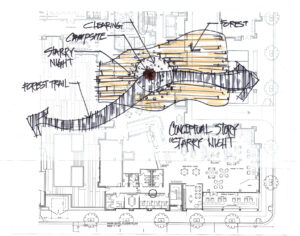
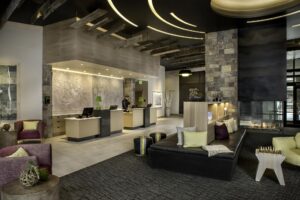
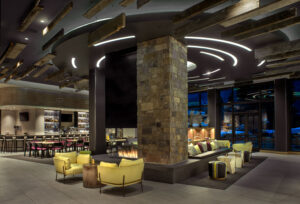
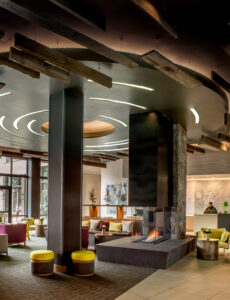
Throughout the hotel, color palettes were inspired by natural environmental colors, textures, and contrast of shade and shadow. Primary materials include white oak, reclaimed barn wood, blackened steel, and natural stone and fibers. Custom, mobile furnishings with integrated technology create flexibility within public areas.
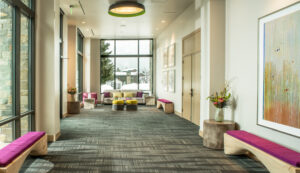
The team was responsible for Interior Design and FF&E for the entire hotel. Sustainability was a critical goal. Silver LEED certification was received.

The “base camp” concept carries through in the guest room design. Ensuring full relaxation between adventures, each room features custom elements: entry benches, banquettes for dining or playtime, rift sawn white oak veneer cabinetry and ample built-in storage, such as entry cubbies, dressers, and closets. LED lighting, Water Sense plumbing and quartz porcelain tile was also incorporated.
