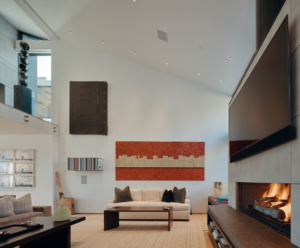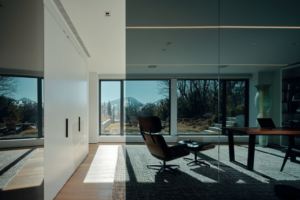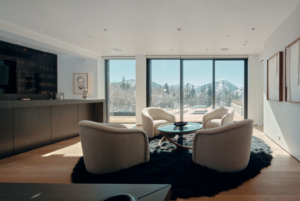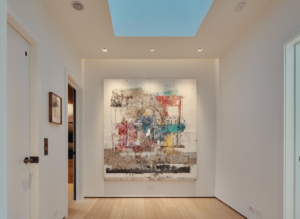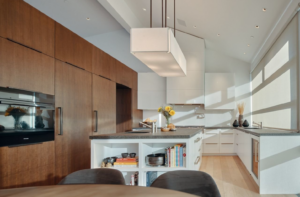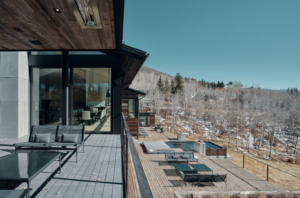The Citrins incorporated smart technology within the home to maintain their vast art collection
High tech goes high altitude in a minimalist Aspen mansion for art collectors Jeff and Rona Citrin, an empty-nester couple in their early 60s who divide their time between Manhattan and the Colorado mountain town.
Mr. Citrin, a real-estate investor, and Mrs. Citrin, a former banker now on the board of museums in Aspen and New York, planned the 8,800-square foot, five-bedroom to maximize the lot’s southern exposures and mountain views, while tweaking the layout to accommodate large works of contemporary art. The home has a $90,000 home-automation system, from Savant, that monitors the interior temperature and humidity levels. This is crucial to maintaining the integrity of their collection, which includes paintings, sculpture, installation and textile art. The system also allows the Citrins to check on their Aspen property via iPhone.
The home project, completed in 2017, started in 2007 when the Citrins paid $5.8 million for the 2½-acre property, which came with a four-bedroom, six-bathroom home dating back to the 1970s.
In 2015, after pricing other options, including buying another property instead, they ended up demolishing the existing house but retaining parts of the original foundation and overall footprint. This allowed them to grandfather in some of the original home’s amenities, including a wood-burning fireplace, which current building codes prohibit, and expansive deck areas that would be more severely limited in a new home.
The couple worked with Rowland+Broughton, an architecture and design studio with offices in Aspen and Denver, and spent around $10 million on construction and furnishing, including $175,000 on a solid-copper, infinity plunge pool that blends into the first-floor deck.

The goal of the project, says architect Sarah Broughton, was “to create a house that acted like a personal art gallery.” This entailed “making sure walls were clean,” with outlets hidden under cabinets and in the floors, and doing away with visible switches and controls.
The home’s remote thermostats are “are very high tech,” says the architect. “There are sensors in the walls, and all of the thermostats are ganged together in a remote location. This allows walls to be reserved for art and for the house to maintain set temperatures.”
Aspects of the construction and layout were planned in response to a few oversize artworks, including a spread-winged, solid-bronze sculpture called “Prism,” by South African artist Wim Botha, which has pride of place near the main entrance on the first floor, competing for attention with a towering, transparent stairwell. The sculpture’s massive weight meant figuring out where to put it during the home’s design phase, says Mrs. Citrin, to reinforce the floor.
Upstairs, in an open bridge-like hallway, the couple wanted to hang a large abstract painting called “DNA Study: V,” by American artist McArthur Binion, which in turn determined the width of the wall down below.
Mrs. Citrin collaborated extensively on the design, notably in the open-plan kitchen, where she managed the details of the drawers and cupboards.
The upstairs space, which flows into the dining room and living room, has an island topped in black granite and opaque, milky-glass cabinets that artfully show their contents in silhouette.
The house is meant to be cozy for the Citrins when they are on their own, but can accommodate up to 12 people. They have three adult children and one grandchild, and they decided to cluster the three guest bedrooms, a bunk room and a family room on the lower floor, while putting the master suite, which includes his-and-hers bathrooms, and the living room upstairs.
A third of the three-car garage is used for storage of sports equipment and a special sink for washing their dog, a Tibetan terrier named Bodhi.

Artworks, such as a bright-neon media sculpture on the first floor, are just about the only loud colors in the home. “I actually don’t like a lot of color,” says Mrs. Citrin, and Ms. Broughton responded by producing a neutral palette, running from white and cream to black, brown and gray. Even the copper plunge pool will eventually turn brown rather than green, says the architect, because of the near absence of salt in the mountain air.
Despite her high-tech tendencies, Mrs. Citrin isn’t immune to low-tech solutions. Case in point: her Philippe Starck bathtub, which she settled on after old-fashioned trial-and-error.
“The only way to find the right tub,” she says, by way of advice to anyone redoing a bathroom, “is to get into a lot of tubs.”
