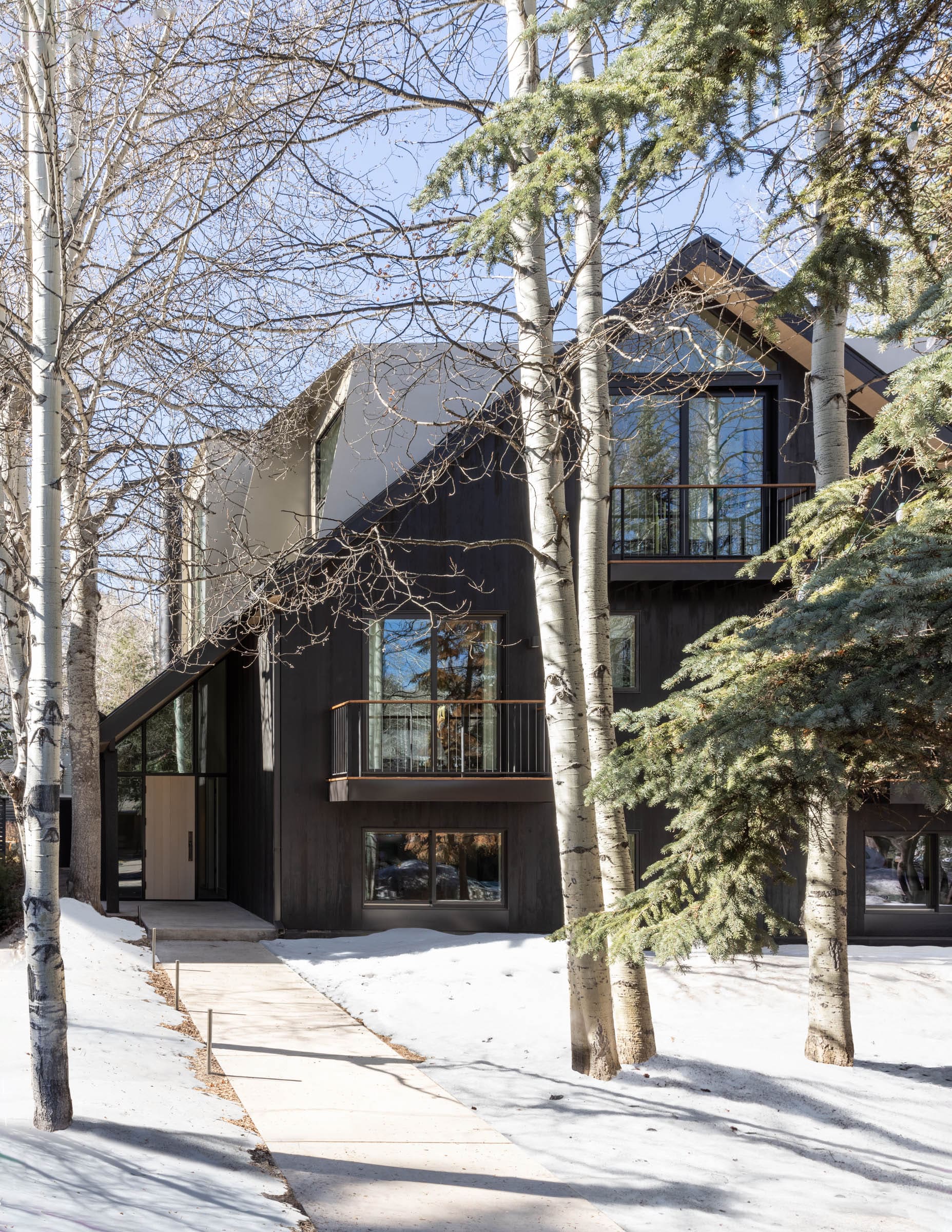
Renewal | Skier Chalet | Aspen, CO
On the cover of LUXE Magazine this month, our Skier Chalet project aligns with R+B’s fundamental sustainability goals. With the intention of maintaining the character of Aspen’s historic neighborhoods, our architecture and interior design teams repurposed a quintessential 1960s tri-level A-frame chalet on a densely treed West End neighborhood lot.
Exterior materials include dark vertical siding. Flat and standing seam metal roofing with an intentional lighter color differentiation at the dormers allow the structure to recede into surrounding trees while reflecting the interior pallet.
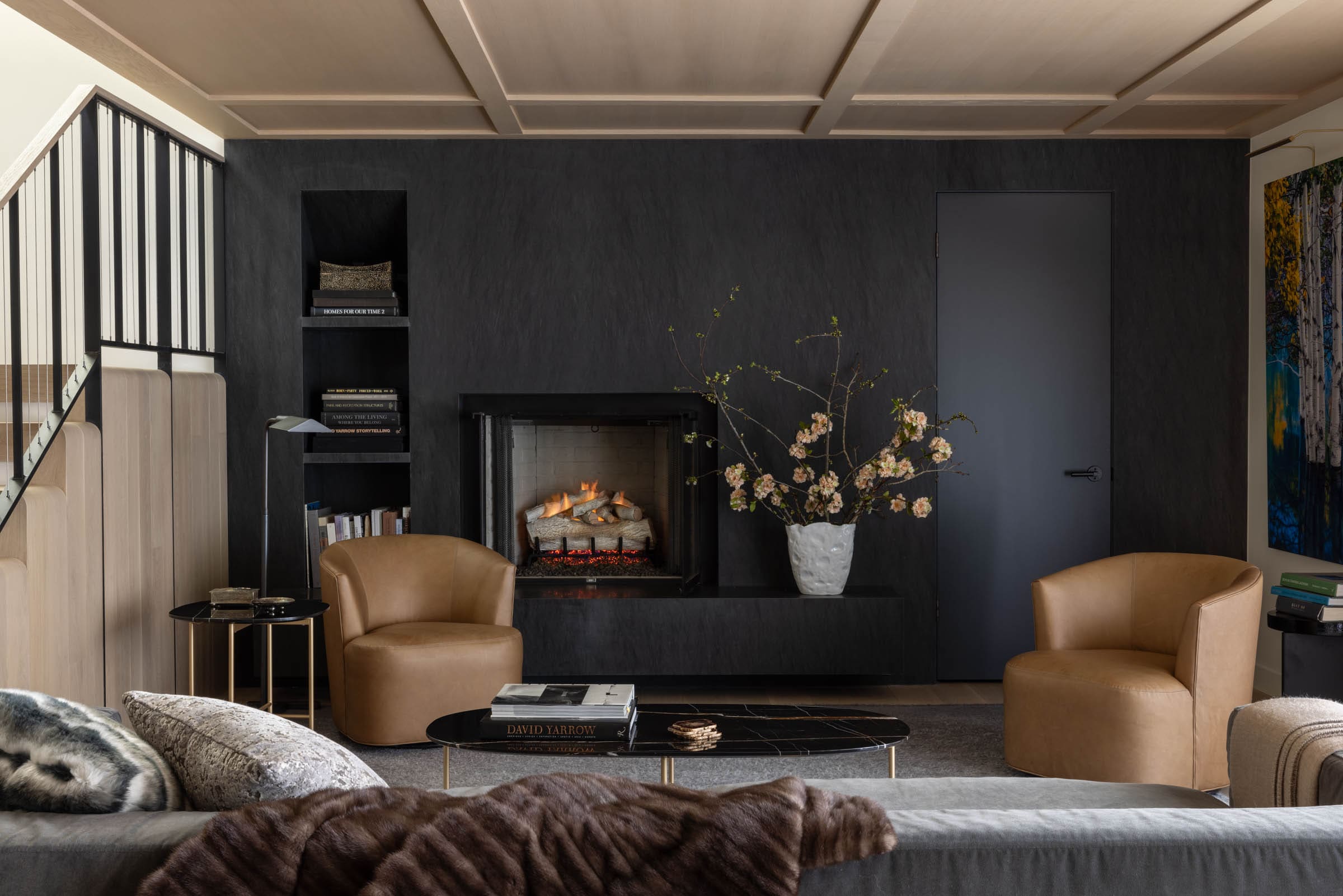
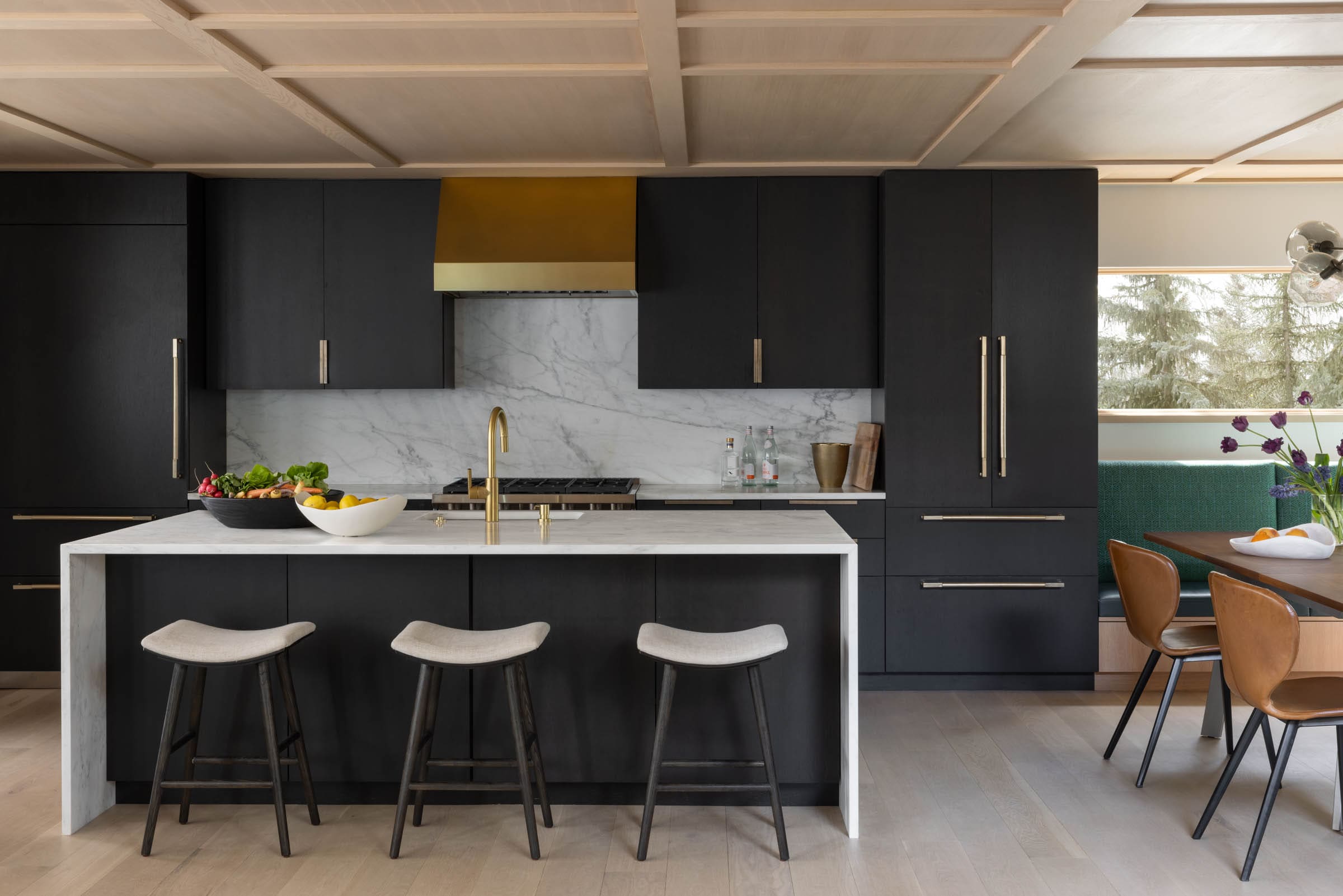
In accordance with the City of Aspen’s current requirements and codes for remodels, intended to limit “scrap and replace” new-build annually, we embraced the concept and practice of performing a strategic partial demolition. Reusing of existing materials helped to reduce waste and lessen the burden on the local landfill.
Breathing new life into the building, we were able to maintain the integrity of the original structure while meeting the needs and lifestyle desires of the owner-clients.

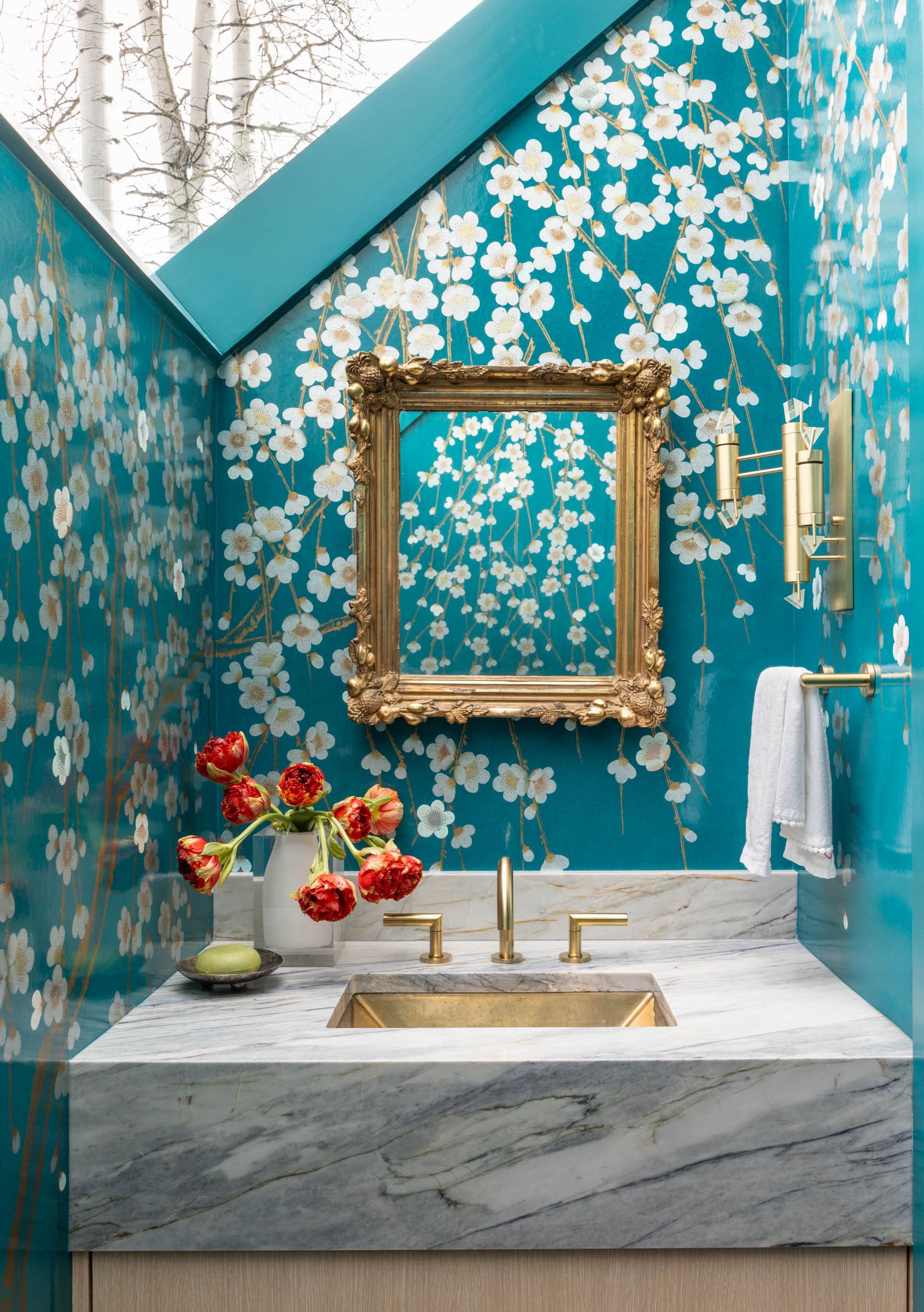
As the structure’s original North-South orientation provides very limited access to light, the design team specified a new stair to infuse light into the center of the house.
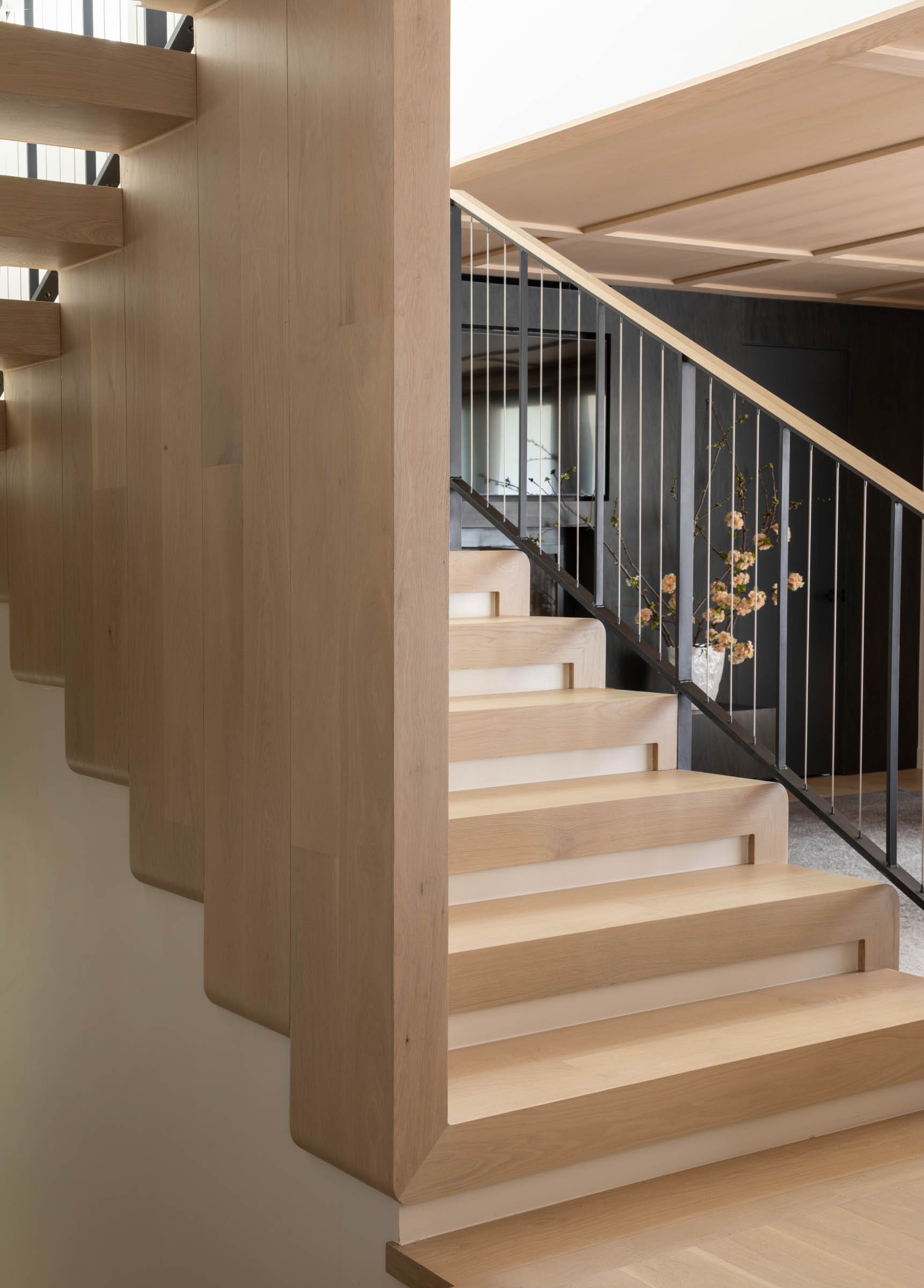

In the primary bedroom at the upper level, a series of slightly angled gestural dormers reflect the warm interior palette. Expanses of glass highlight the amazing views and allow additional light to flow inside.
“We wanted to highlight the history of this building by giving it a dark form, then treat the dormers— which transform the interior space in a really positive way—as playful elements thanks to a contrasting champagne hue that disappears a bit more into the natural landscape.” – Principal, Will Otte, AIA
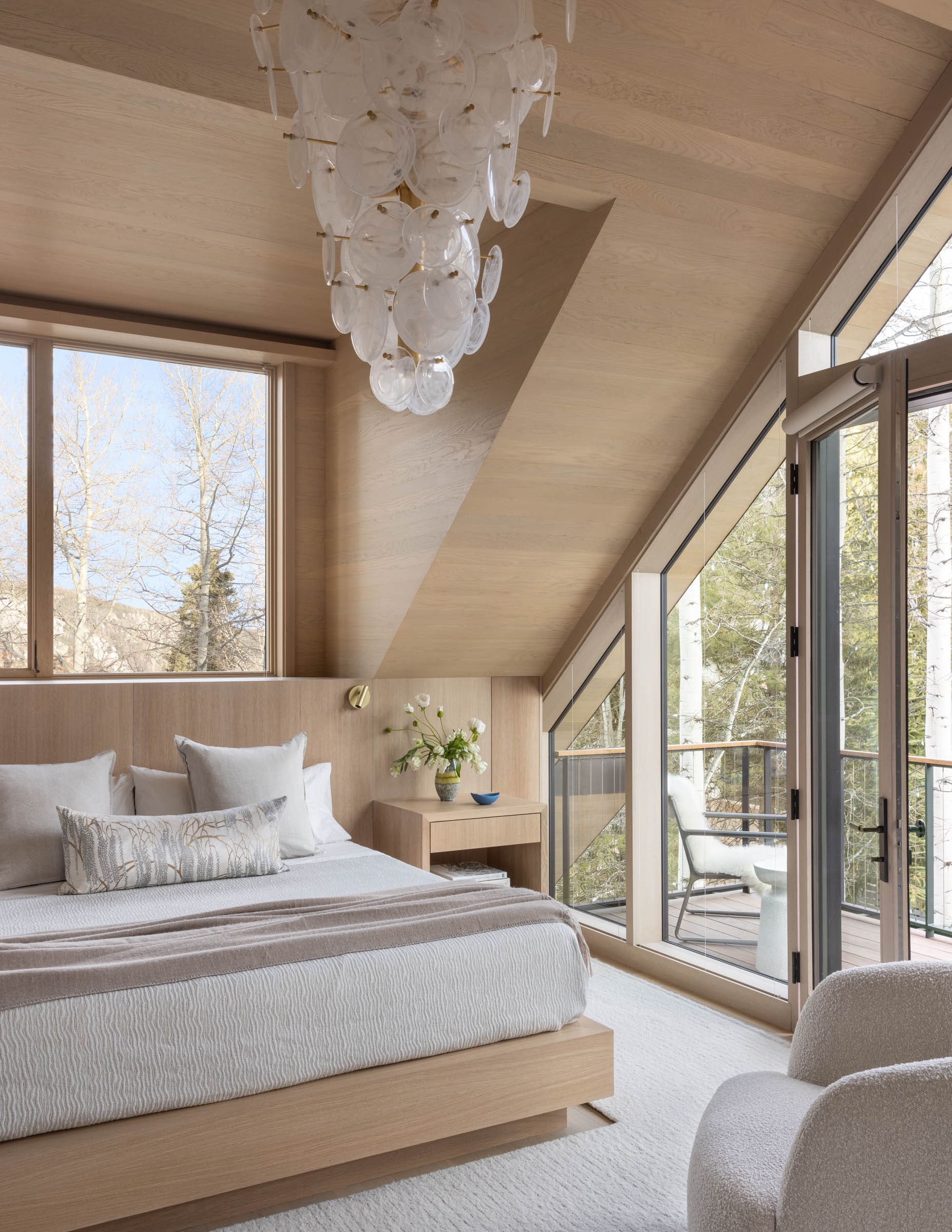
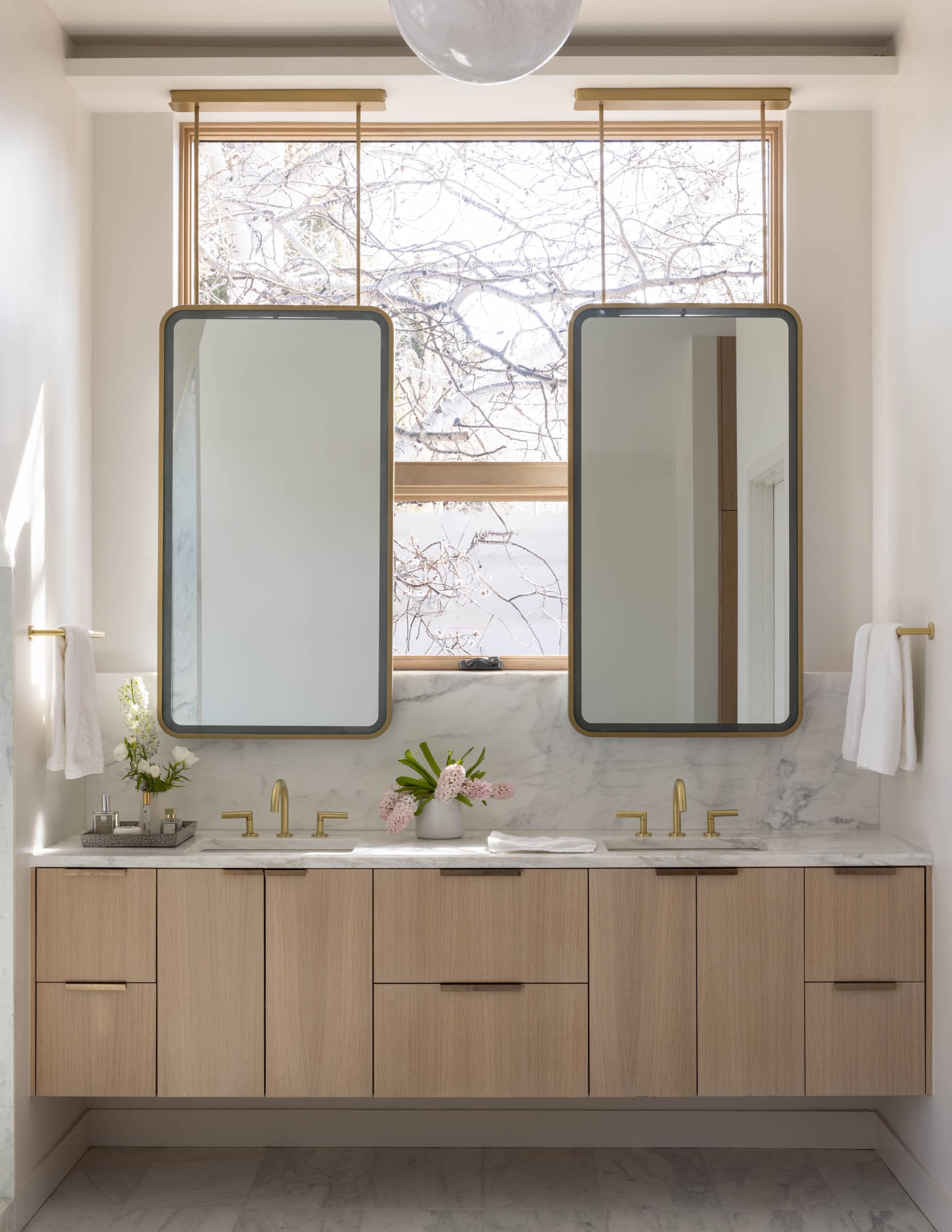
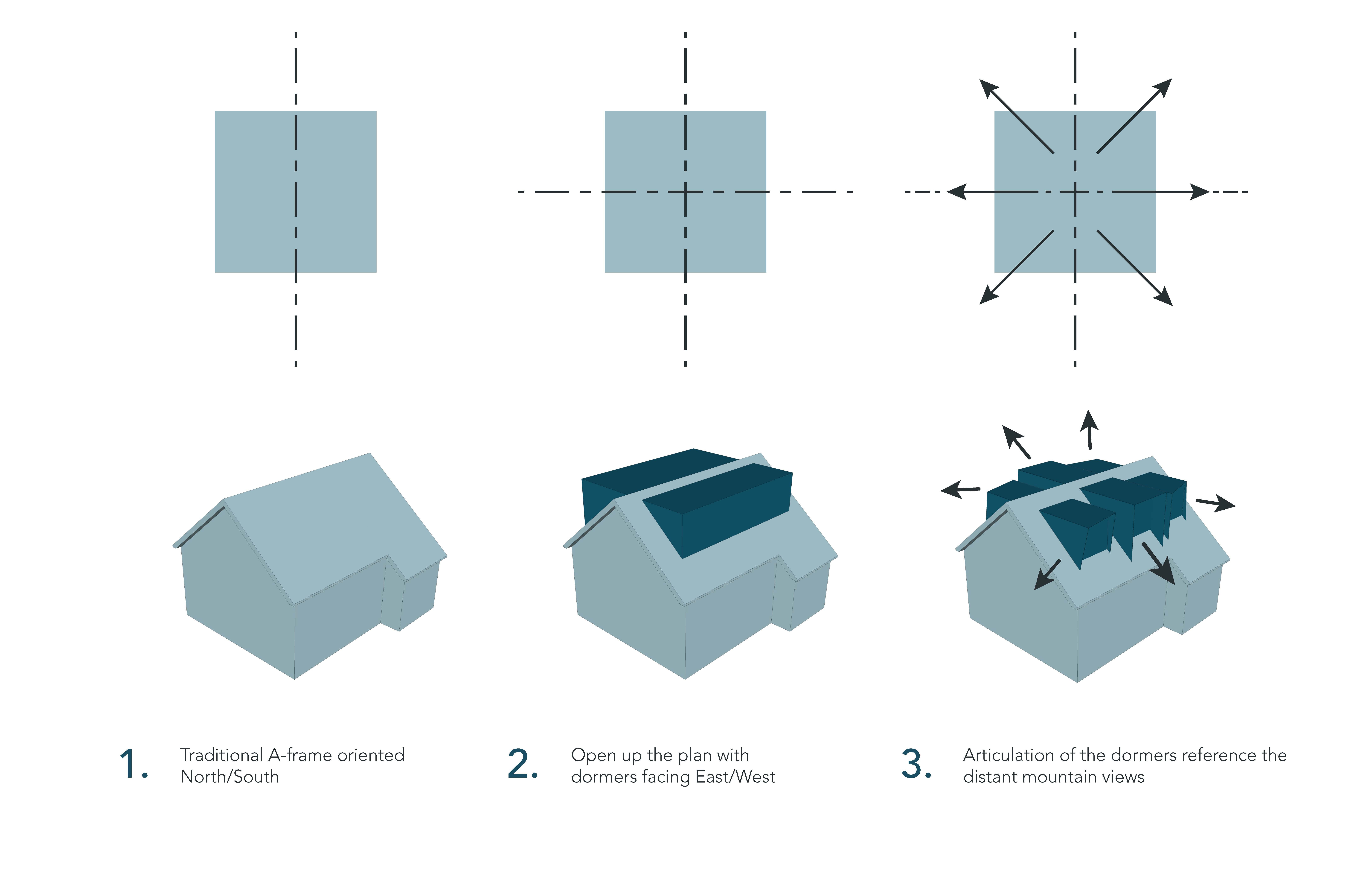
Photography by Lisa Romerein
