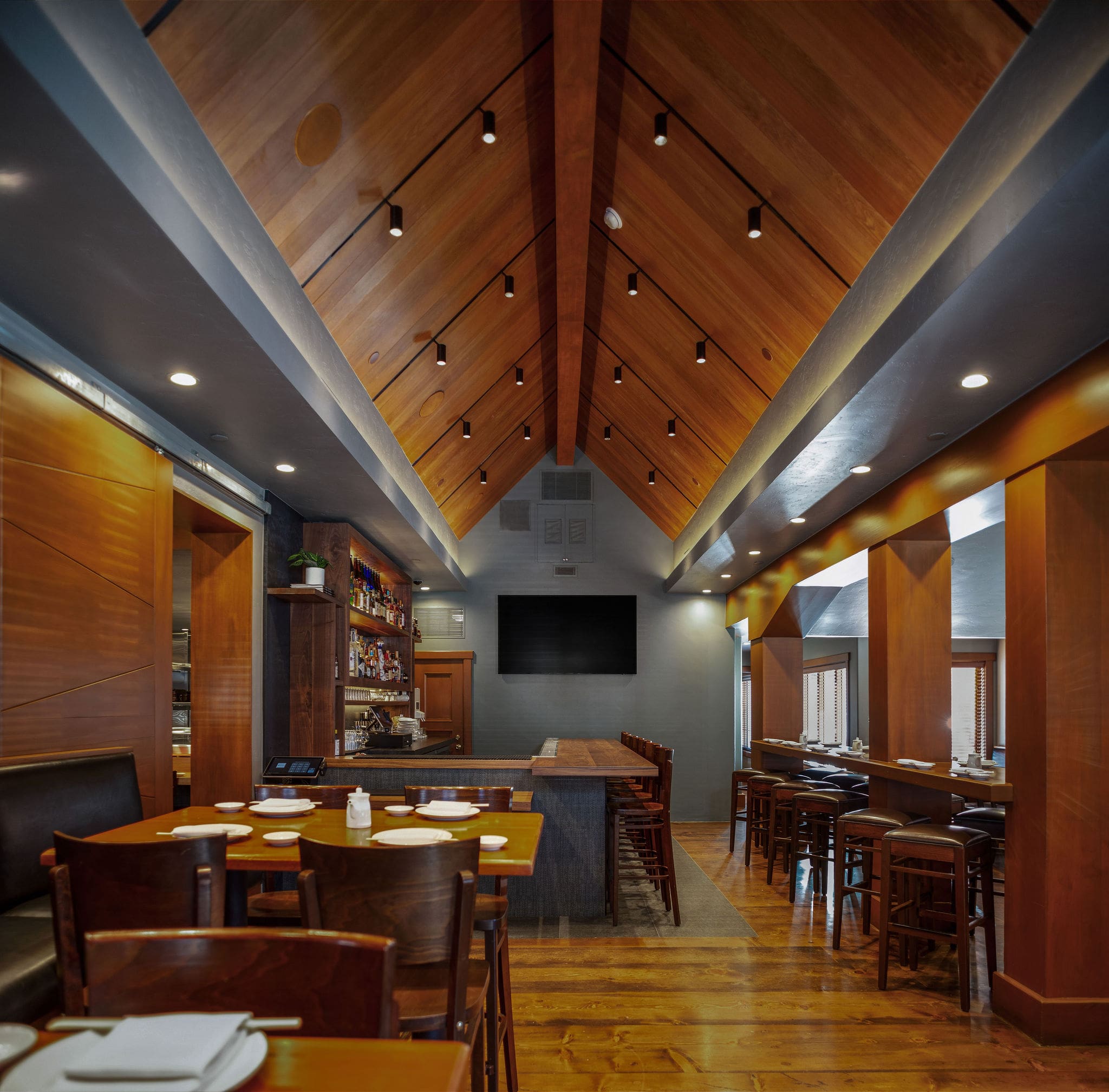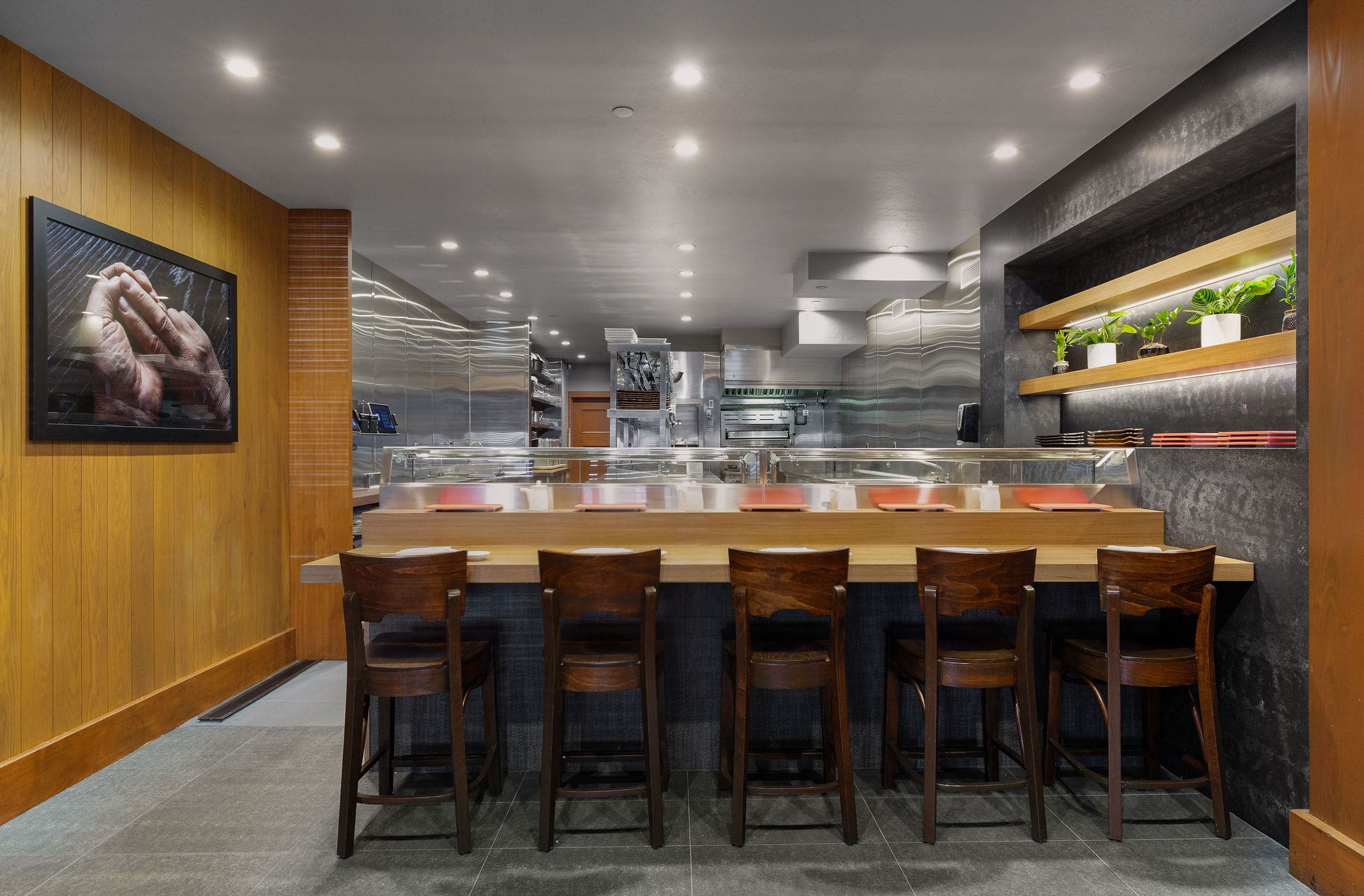
Rejuvenation | RAKxa Wellness Spa + Matsuhisa | Aspen, CO
Excited by the promise and potential of a new year, we are happy to share the completion of two hospitality projects, the new RAKxa Wellness Spa at The St. Regis Aspen Resort and a refresh of Matsuhisa Aspen Upstairs. As the year unfolds, we have much to look forward to. Join us on this journey!
RAKxa Wellness Spa at The St. Regis Aspen Resort
At the base of Aspen Mountain, the 13,600SF RAKxa Wellness Spa at The St. Regis Aspen Resort embraces its natural surroundings. Inspired by the serene RAKxa wellness retreat across from Bangkok, Thailand on the Chao Phraya River, it encourages a profound sense of wellbeing. The first of its kind in the U.S, the re-concepted spa is a prelude to the North American flagship RAKxa at our Redstone Castle project.
Throughout, a natural color palette is inspired by shades of green, buff, and bronze found in the surrounding environment. Plush oversized furnishings instill comfort, luxury, and calm. Within a circular entry, a reception desk with a smooth and split face stone slab façade draws inspiration from natural rock outcroppings. A playful custom chandelier in ascending crescent moon shapes floats above. Against an architectural curved wall, a custom bench with a bolstered back and soft upholstery provides a place for arriving guests to settle. An ombre green crescent rug mimics the curvature of the walls.
Beyond the entry, a relaxing Oxygen Lounge features a curved custom sofa backed by traditional thin, slatted wood Fah Lai panels inset with LED lighting and individual oxygen concentrators. Subliminally separated by floor to ceiling stackable Raydoors, a Private Lounge features individual custom Minotti daybeds. A gas fireplace finished with natural striated limestone slabs adds atmosphere and warmth. Both lounges offer private oxygen treatments. 17 treatment rooms, pool, hot tub and cold plunge areas, retail space, and a gym, are also part of the thoughtful renovation.

Matsuhisa Aspen Upstairs
For over 25 years, Nobu Matsuhisa’s namesake restaurant in an iconic Victorian house on Aspen’s Main Street has been a favorite local destination for new-style Japanese cuisine.
Led by the R+B team, a recent renovation of the casual street level space has continued to evolve the concept of Matsuhisa culture. Pivotal to the project is the calming effect instilled by the cladding of the interior’s sloped ceilings with six-inch Soundply Burmese teak planks and new integral lighting.
A focal point of the lively main dining area/lounge, a nine-seat liquor bar is a convivial gathering place. A new back bar features antique mirrors and illuminated liquor bottles. Freestanding tables and banquettes, along with a central communal table, provide ample seating for dining.
A new sushi bar was designed in the adjoining space and a new kitchen allows the downstairs menu to be served upstairs as well. A new layout in back-of-the-house areas accommodates all new equipment. As part of the refresh, bathrooms received new tiling and plumbing fixtures.


