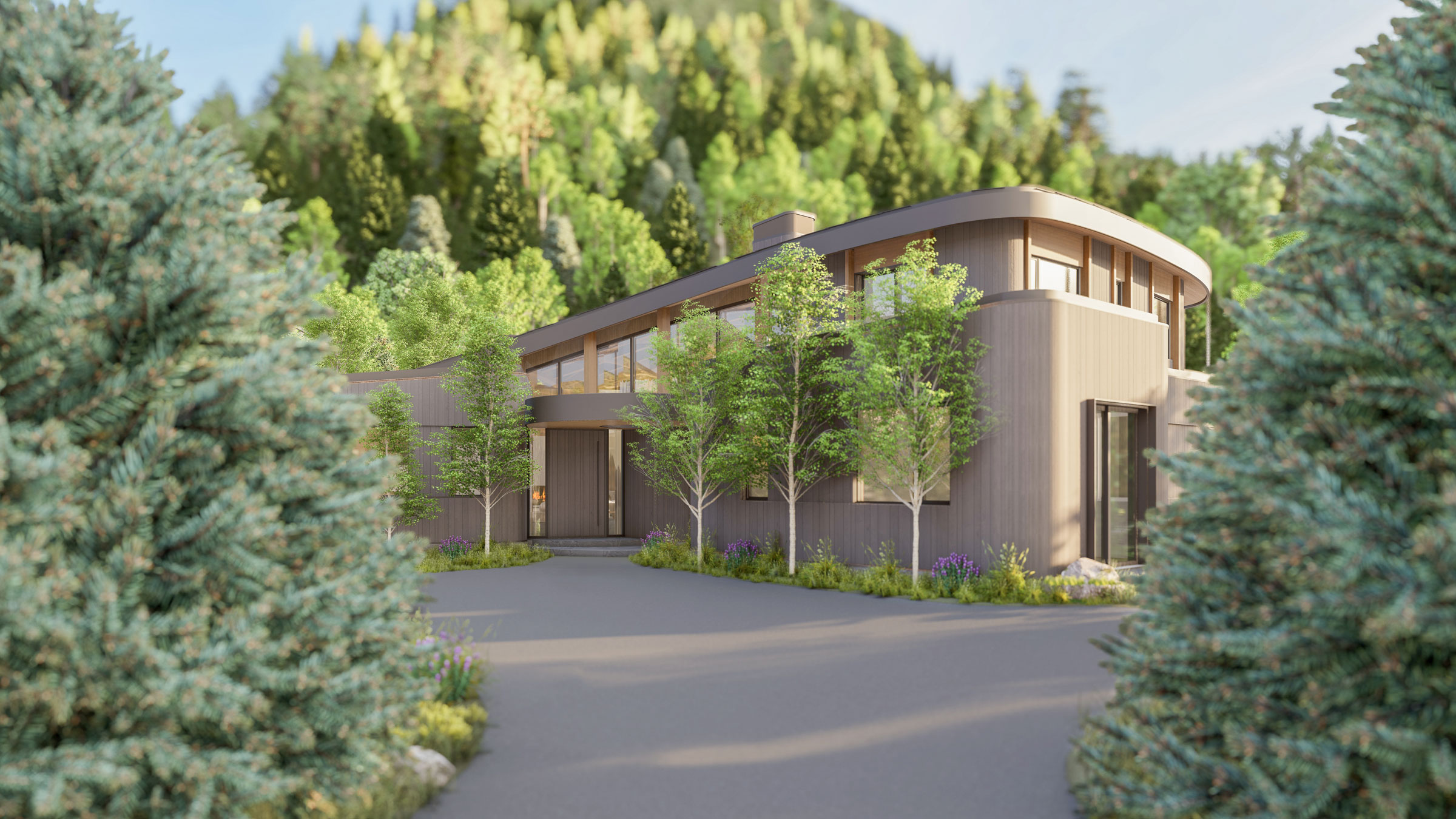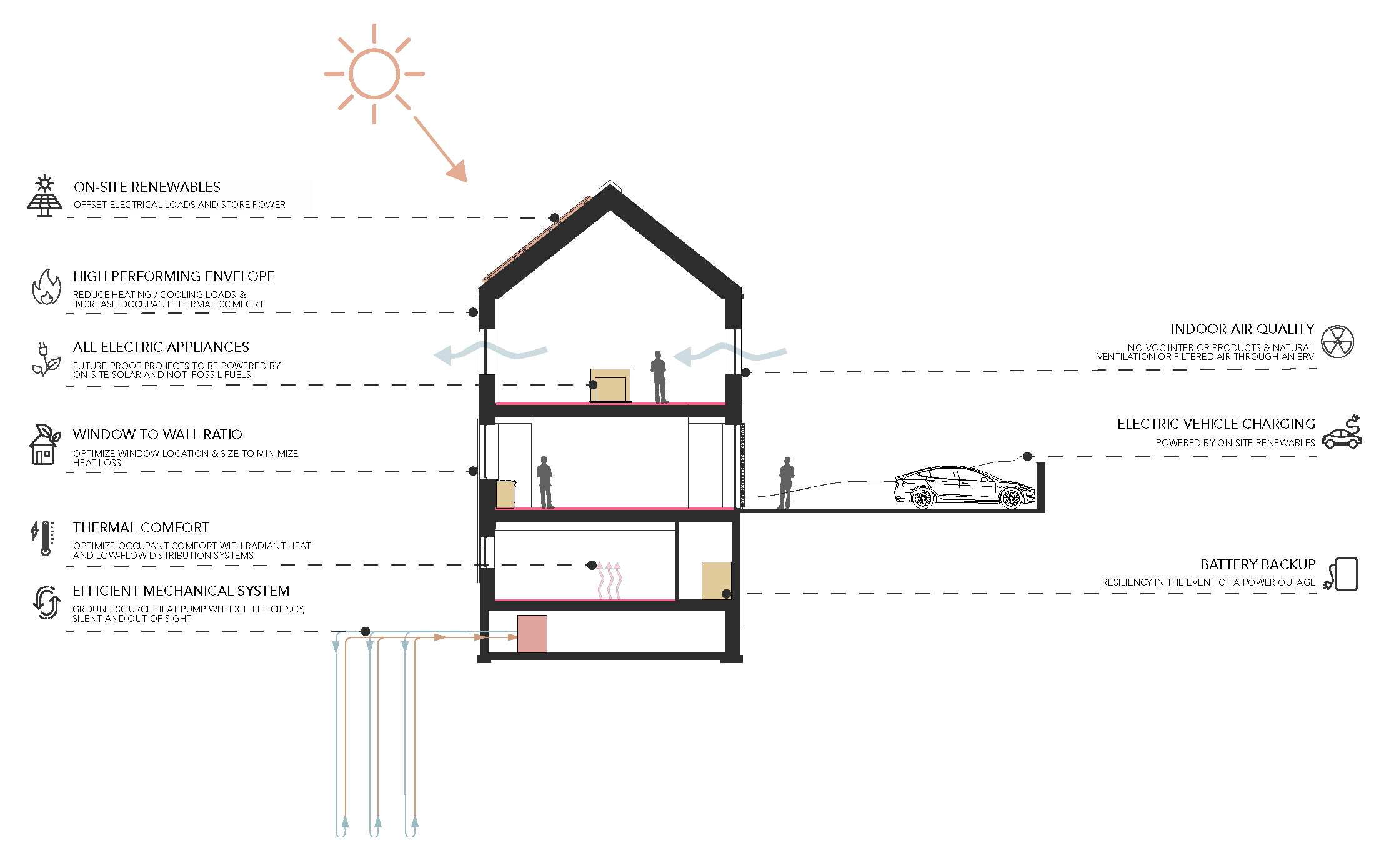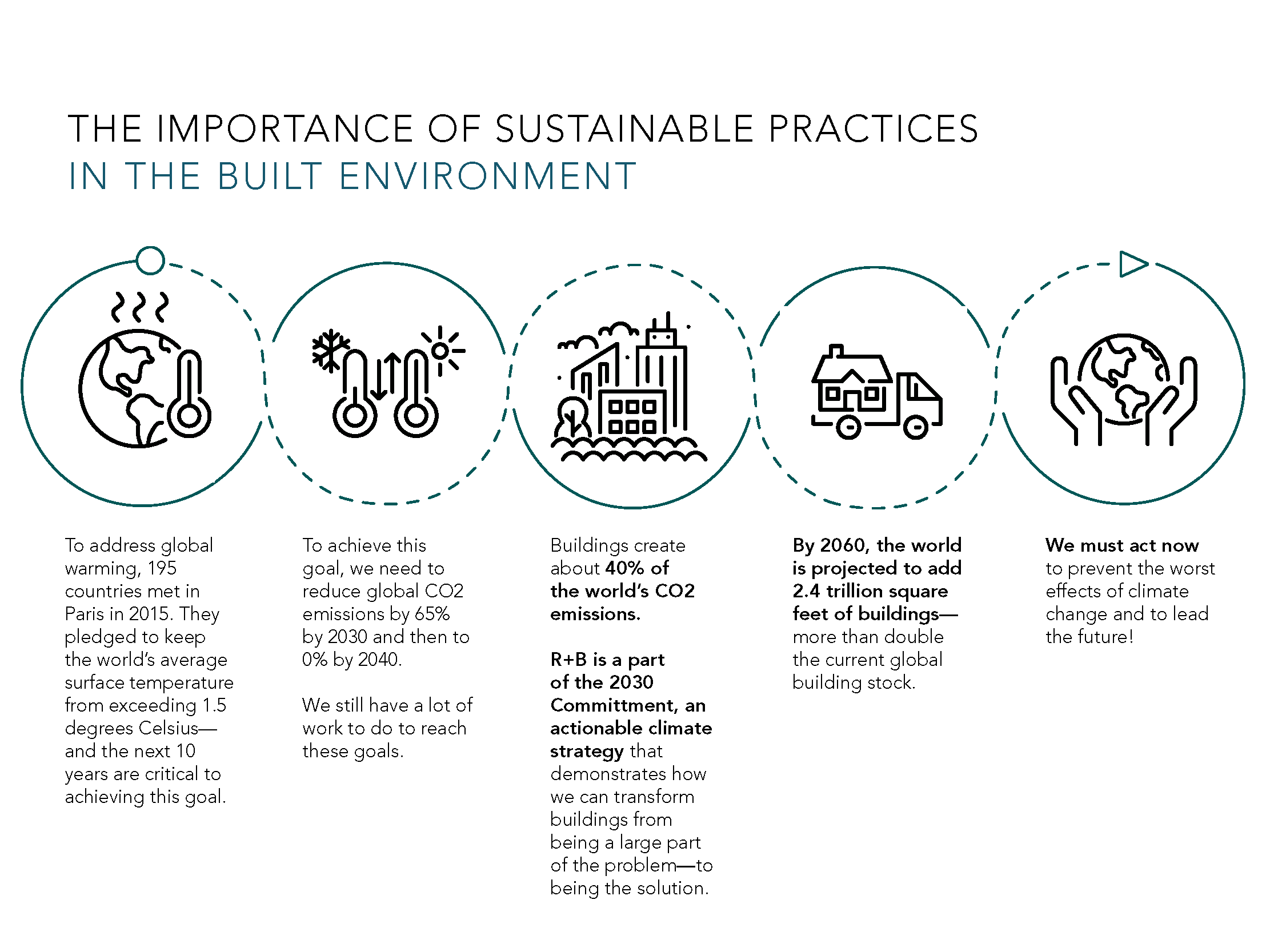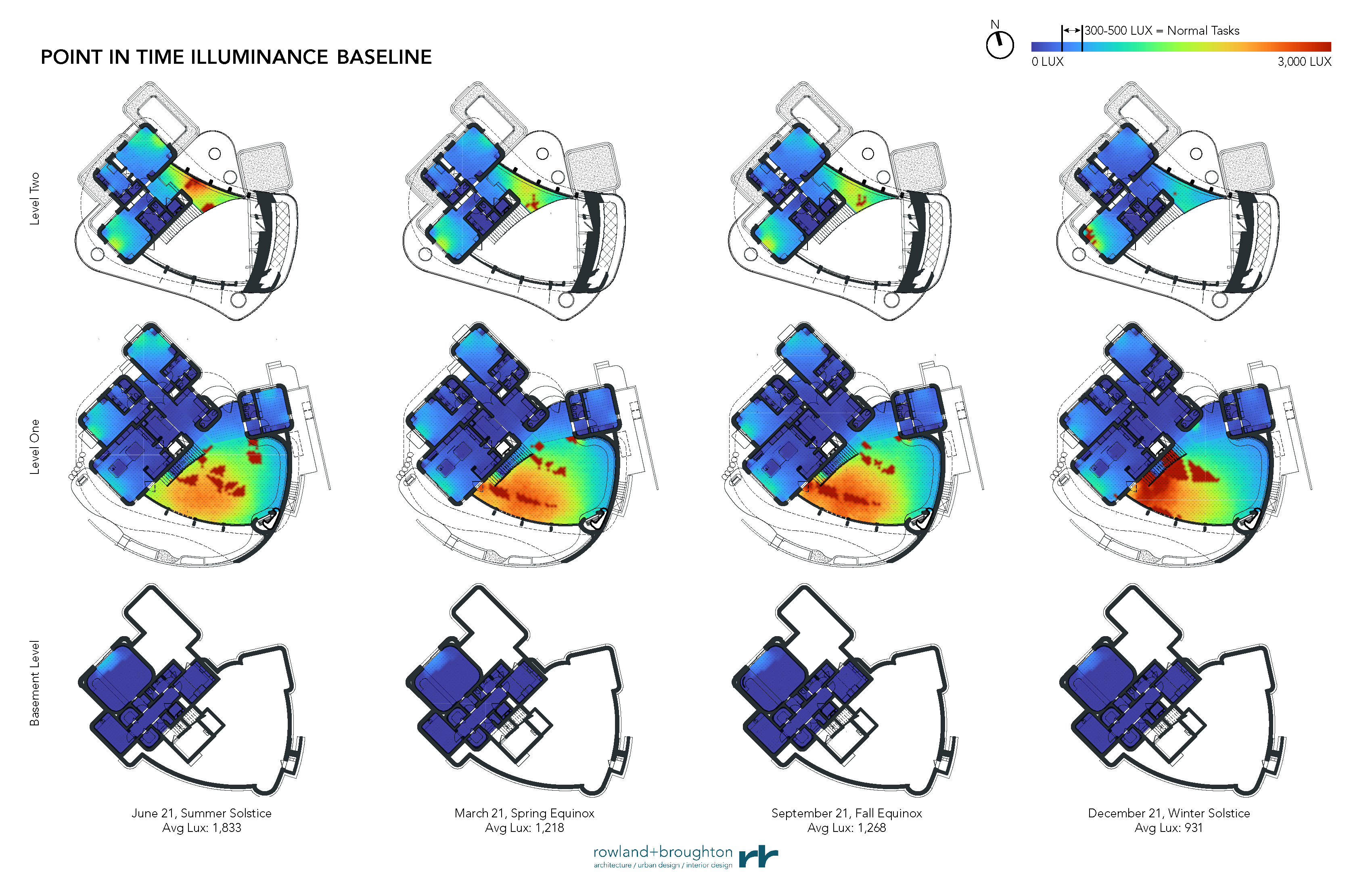Sustainable Commitment
Rowland+Broughton (R+B) Architecture and Interior Design is a leader in sustainable architecture and interior design. Our approach prioritizes occupant health and comfort, environmental stewardship, energy efficiency, and innovation. A deep understanding of sustainable materials and building science allows us to create projects that are not only aesthetically beautiful, but also energy efficient and with healthy indoor air quality.

Our foundation of sustainable practices is deeply rooted in our expertise in the reuse and repurpose of existing structures, whether residential or commercial. By preserving the inherent embodied carbon of a building and enhancing it with energy-efficient components, we add value and uphold the core of our sustainable philosophy.

Sustainable Design Approach
R+B prioritizes the use of healthy, natural materials, optimizes natural lighting, and incorporates renewable energy sources as integral aspects of our projects. Equally important, we focus on minimizing waste, optimizing water usage, promoting biodiversity in our designs, and collaborate with consultants to reduce embodied and operational carbon to create buildings with a low carbon footprint. To accomplish this, we have identified baseline performance standards for our projects. These standards are included in our design process from the first meeting with a client through a 12-month post-occupancy evaluation.

In addition, we are committed to focusing on the American Institute of Architect’s (AIA) Framework for Design Excellence’s 10 Measures, dividing them into three buckets: Carbon, Well-Being, and Resilience. These three measures encompass focus areas that have the most positive sustainable impact on our most common project types.

Sustainability Leadership
U.S. Green Building Council (USBGC) – Silver Membership
American Institute of Architects (AIA) – 2030 Commitment and Materials Pledge
Leadership in Energy and Environmental Design (LEED) – Certified Projects and Accredited Designers

