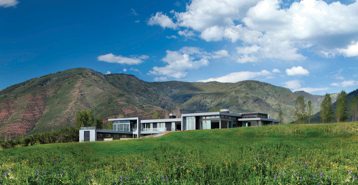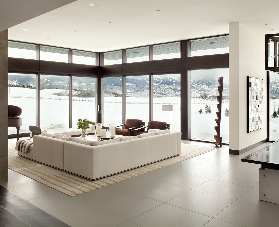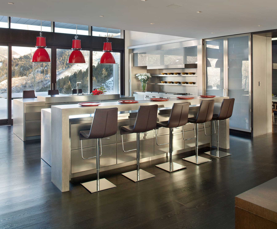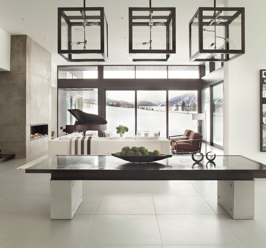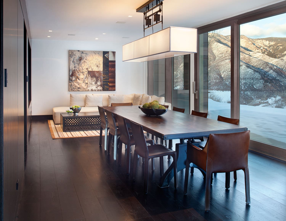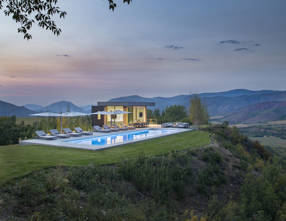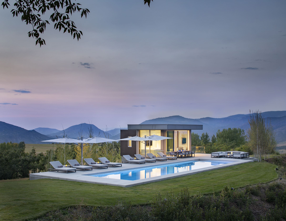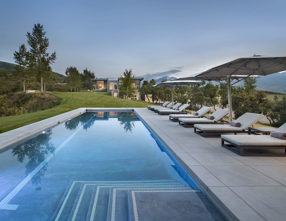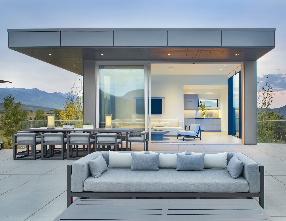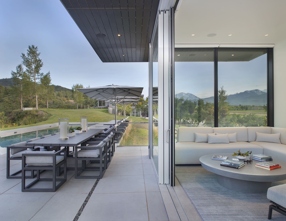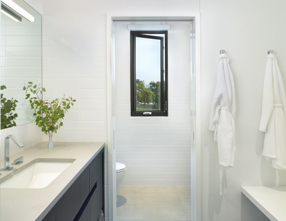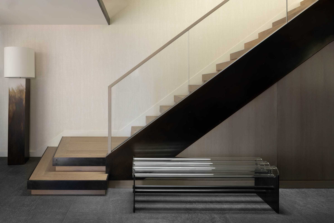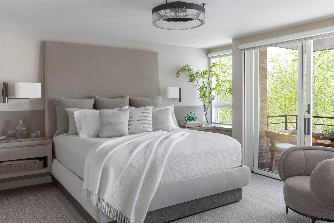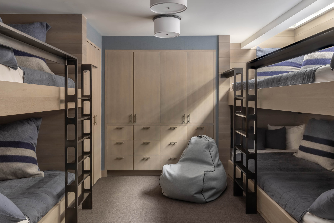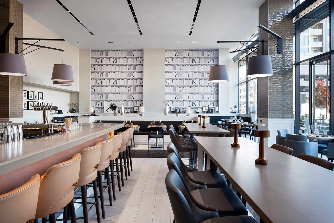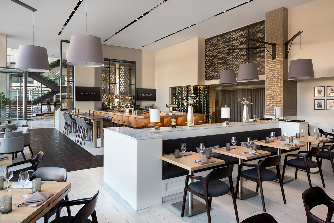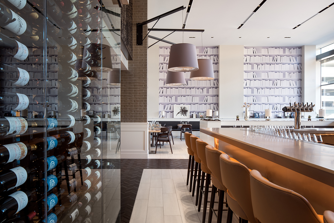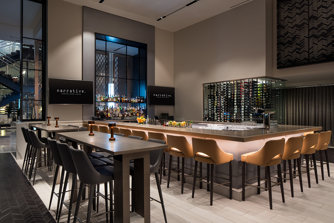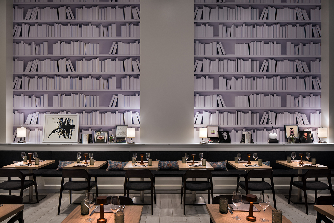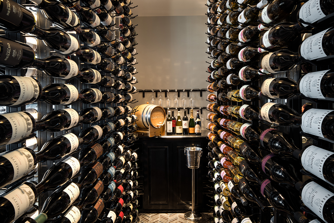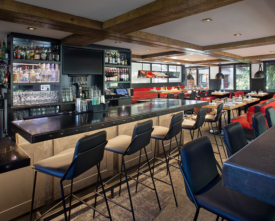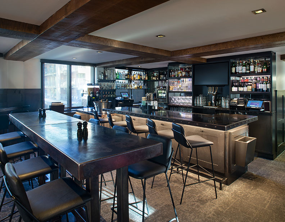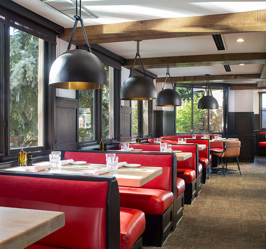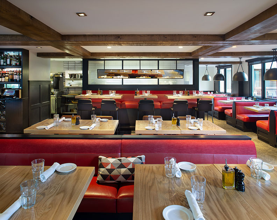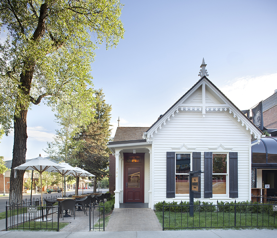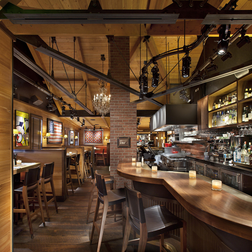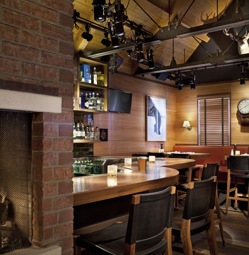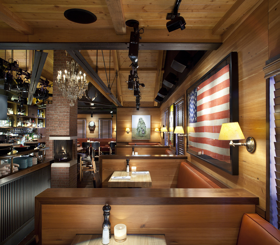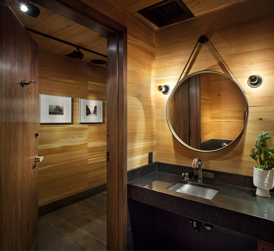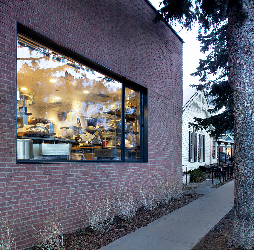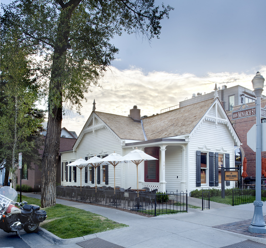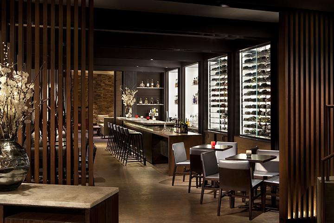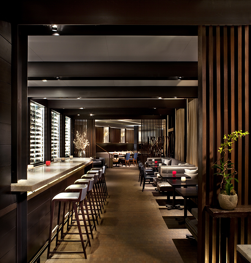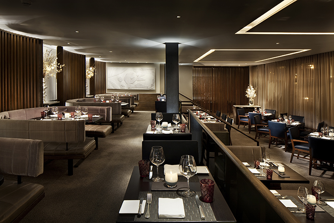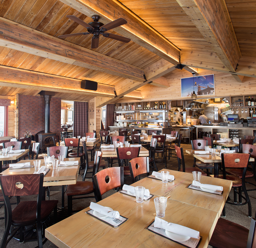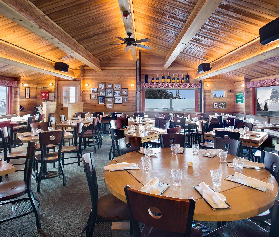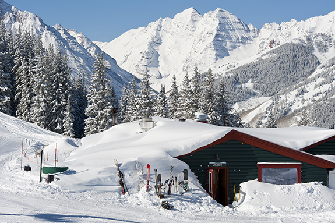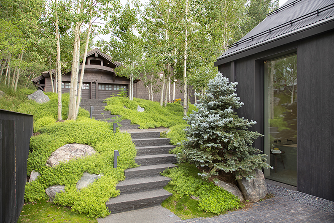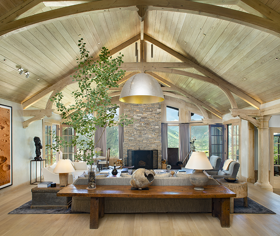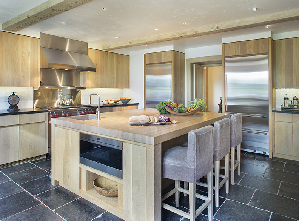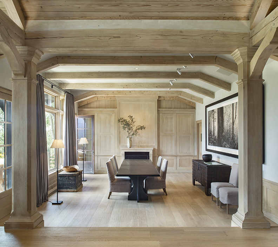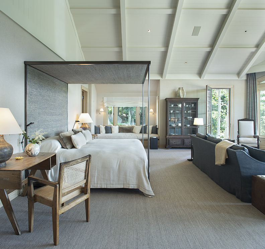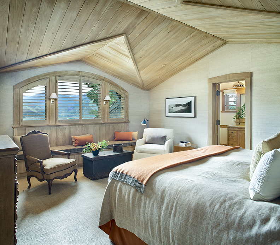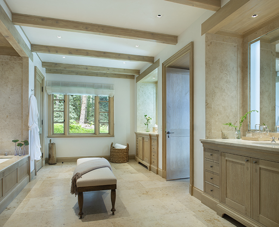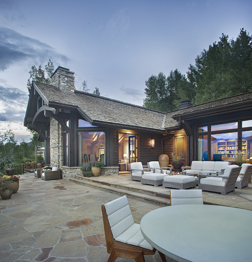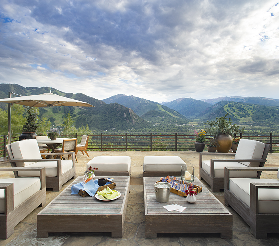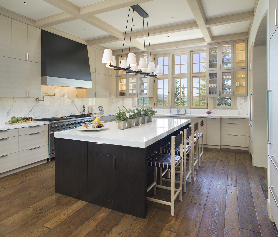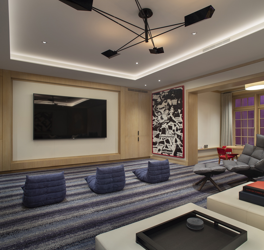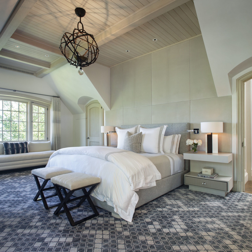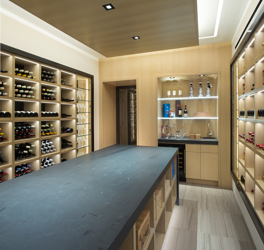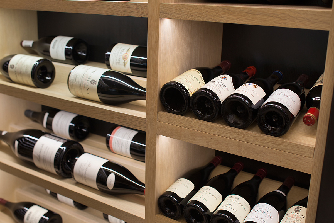status: Complete
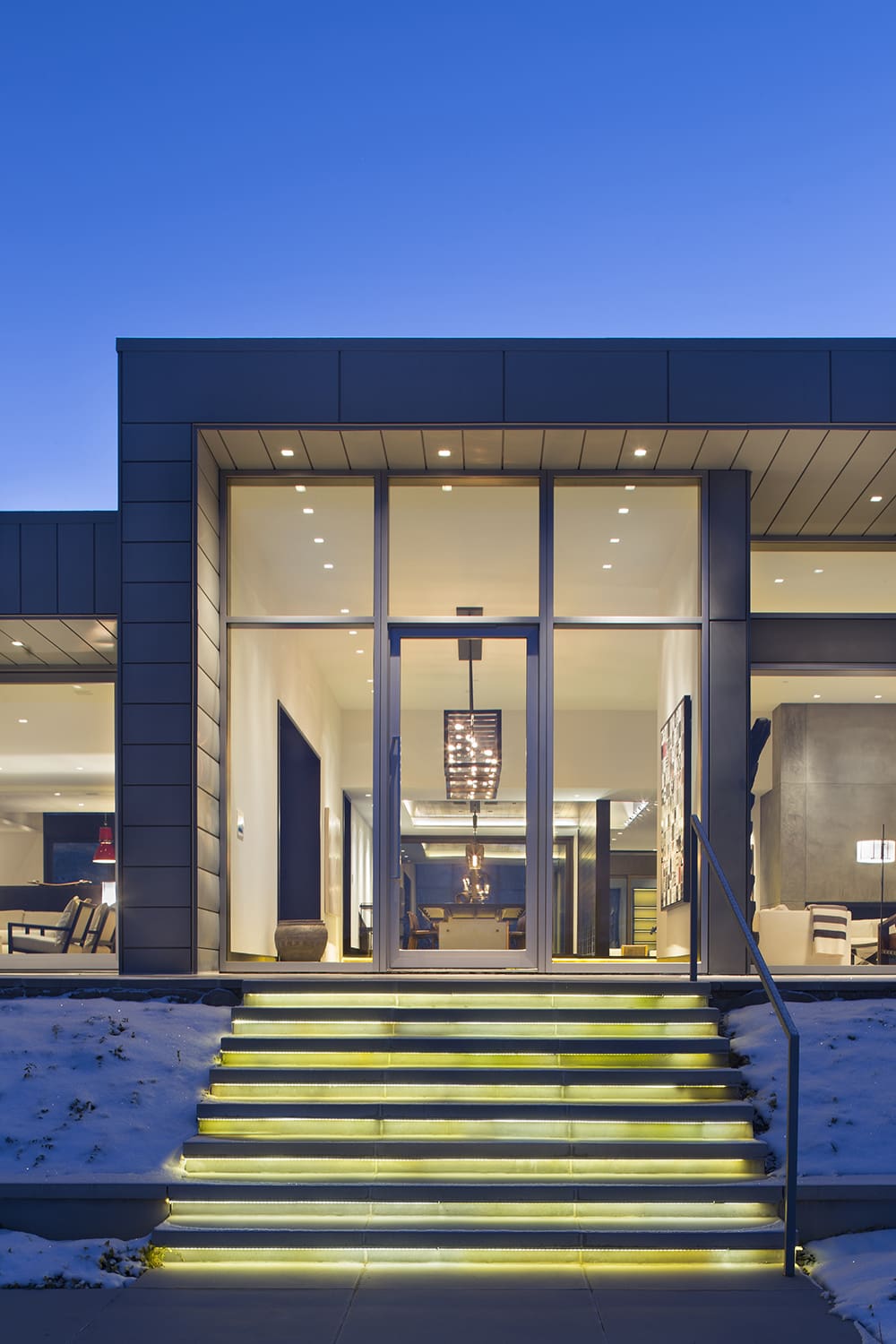
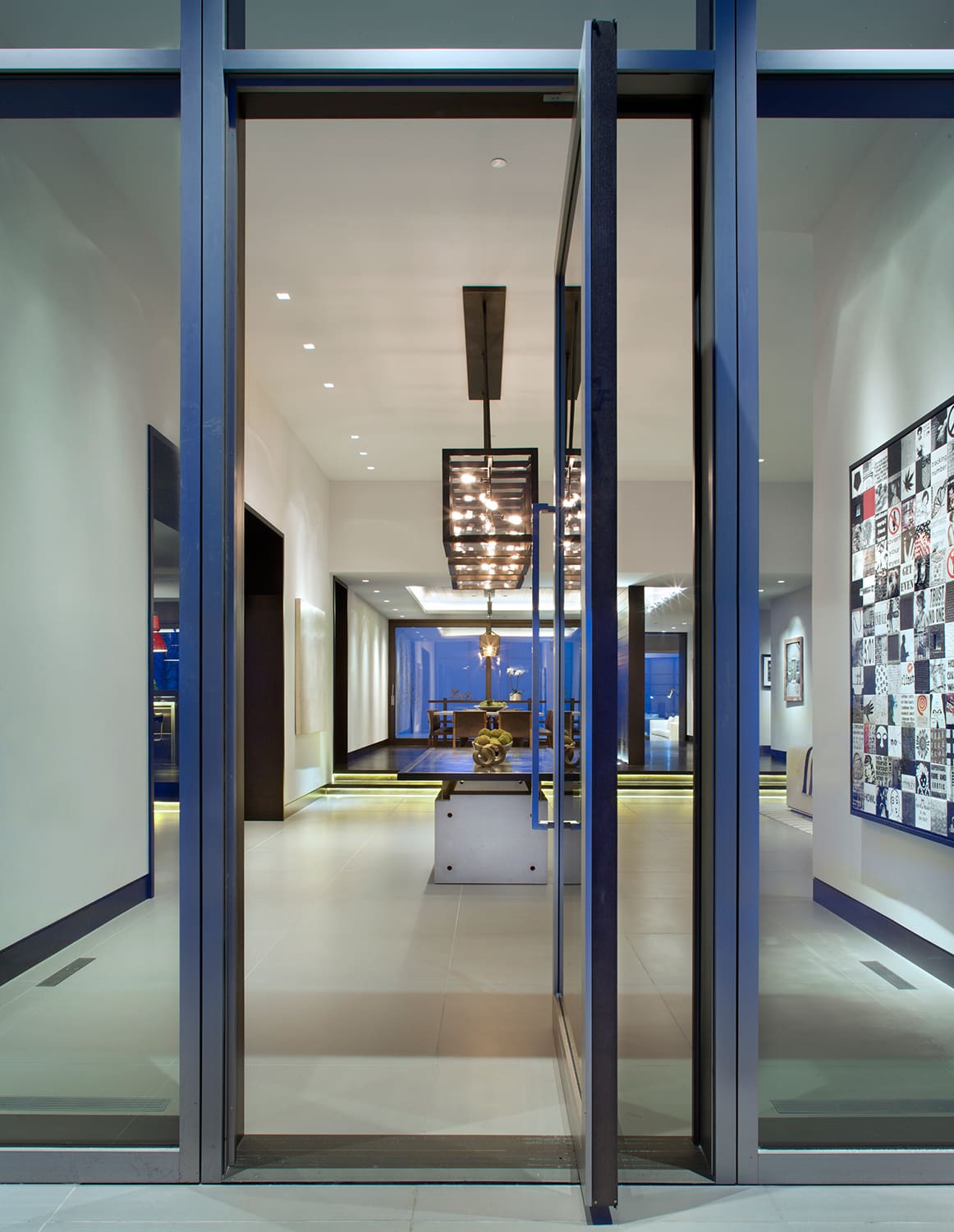
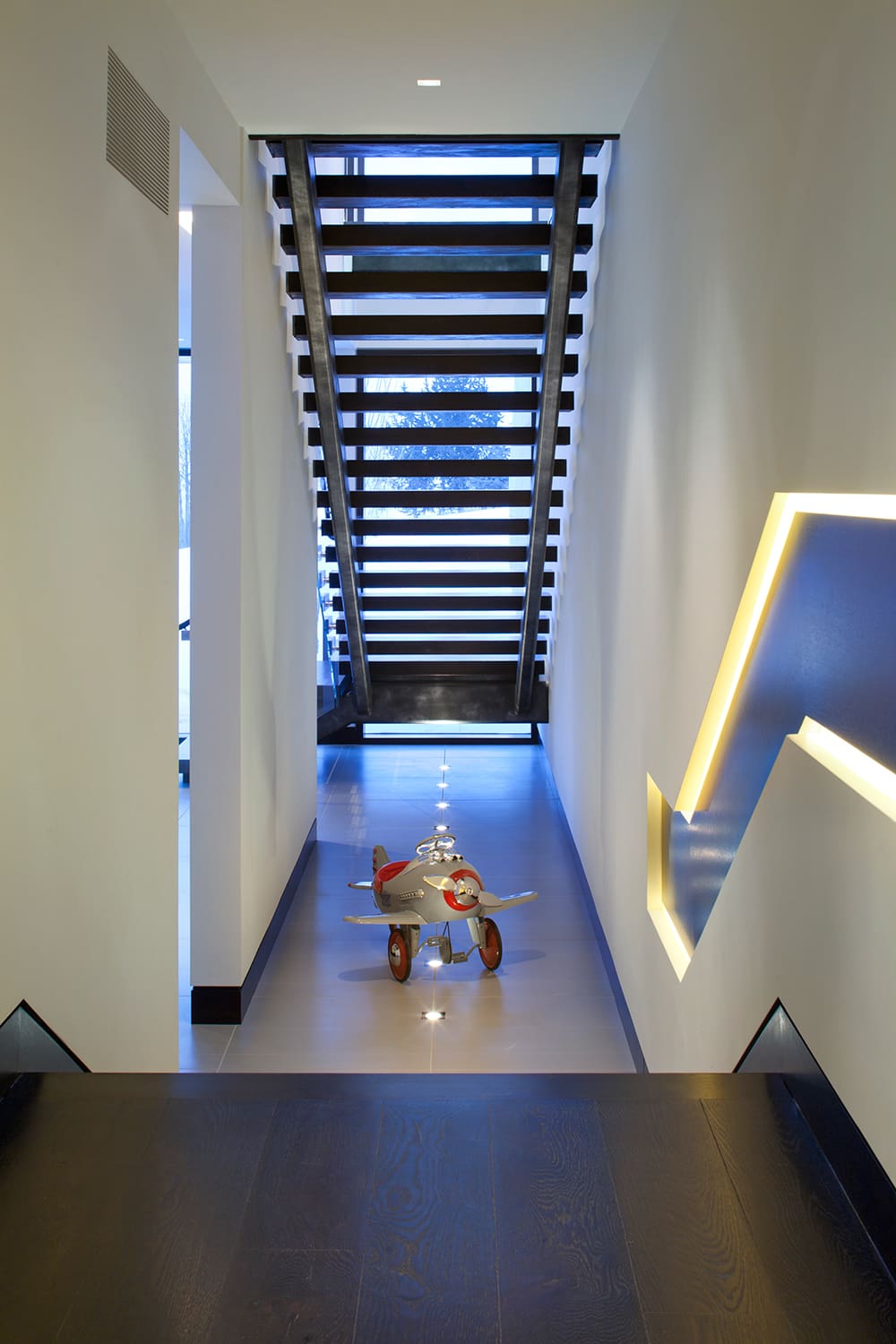
Westcliffe
The first objective was to create a modern indoor/outdoor space which pays homage to the natural landscape. Westcliffe is situated on 35-acres with breathtaking views in all directions. The goal for the remodel was to keep the original foundation intact, yet redirect the living spaces to focus on the views, thus blurring the lines between the interior and exterior world. The second objective was to create a modern home for an active, modern family. As a family of six with staff and numerous house guests, the client required a functional home built with practical, livable materials.
The home’s program was flipped 180 degrees to re-focus on the views. The entry and garage were relocated, opening the rear of the house to the untouched wilderness of the Lenado Valley. Custom sliding glass wall panels open onto comfortable patios eliminating the boundaries between outside and in. Exterior reflecting pools extend the viewfrom the foreground to the distant peaks providing tranquility to an otherwise busy lifestyle. The simple and rational floor plan meets the needs of an active family by flanking the upper level of the house with a private master suite and a family wing which are connected by several large communal gathering spaces. The program also includes his and her private offices, a media/rec room, and guest suites.
Materials such as porcelain tile, stainless steel cabinetry, and integral-color concrete countertops allow the family to live, work, and play without restraint. The interior décor echoes the simplicity of the architecture, while evoking a sophisticated comfort accented with antiques of indigenous cultures. The color palette is neutral and consistent, and the furnishings are without frills or unnecessary decoration. The design and landscape provide a canvas backdrop for this vibrant family to fill with their personal experiences.
Project Completion
2012
Project Size
14,492 SF
R+B Services
-
Architecture
Collaborators
-
Interior Designer: Pembrooke & Ives
-
Landscape Architect: Bluegreen
-
Lighting Designer: Robert Singer Lighting Design
-
Contractor: John Olson Builder, Inc.
-
Photographer: Brent Moss
Westcliffe Pool Pavilion
Westcliffe is set on a bucolic, 35-acre site with epic views of Aspen’s ski mountains and the lush Lenado Valley to the north. The original project, completed by R+B in 2010, included a phased design approach that planned for flexibility to accommodate the family’s growing needs. The first phase transformed a traditional, non-site specific 9,700 SF home into a 14,500 SF modern resort inspired residence. The home’s program was flipped 180 degrees to re-focus on the views that surround the house on all sides.
For further enjoyment of the property, the second phase encompasses a stone path that meanders along the cliff from the existing house to an expansive patio with a pool and spa positioned to capture valley views through carefully planted trees. At the end of the patio, a new 500 SF pavilion features a flat roof and glass walls that blur the boundaries between inside and out, and which complement the orientation and program of the original home. Windows within the pavilion reveal the Elk Mountain Range beyond. Custom designed furnishings in neutral tones further enhance the modern design.
Project Completion
2019
Project Size
500 SF
R+B Services
-
Architecture
-
Interior Design
Collaborators
-
Landscape Architect: Bluegreen
-
Structural Engineer: KL&A
-
Mechanical Engineer: Architectural Engineering Consultants, Inc.
-
Civil Engineer: High Country Engineering
-
Contractor: HD Construction
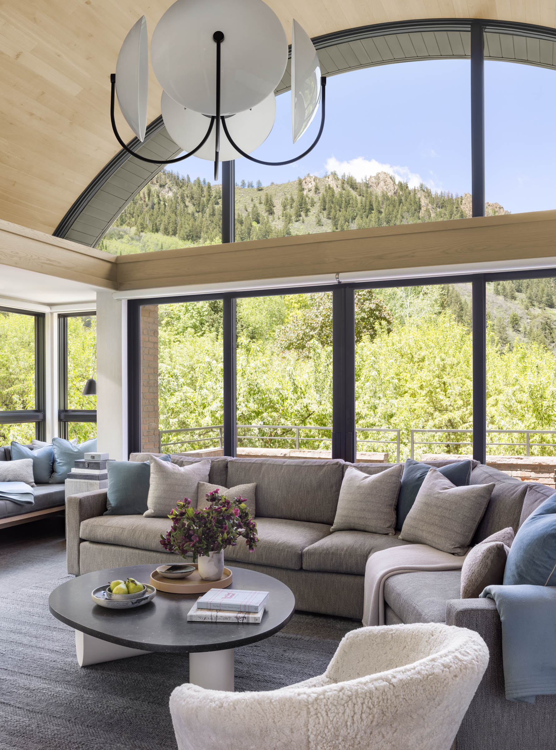
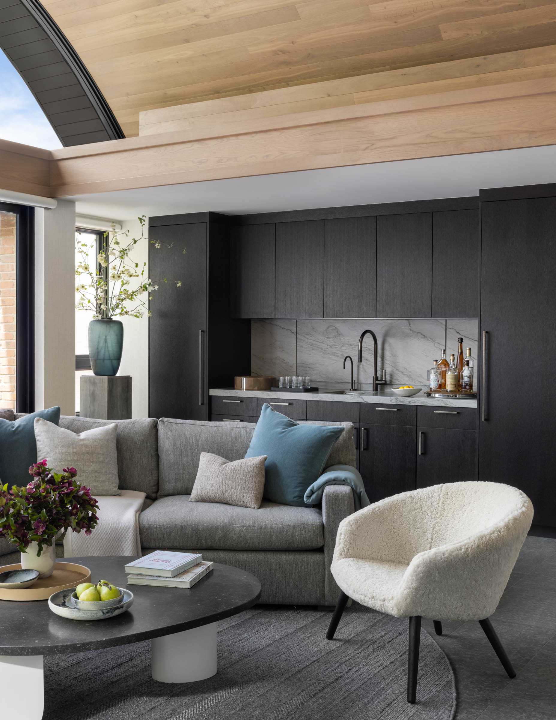
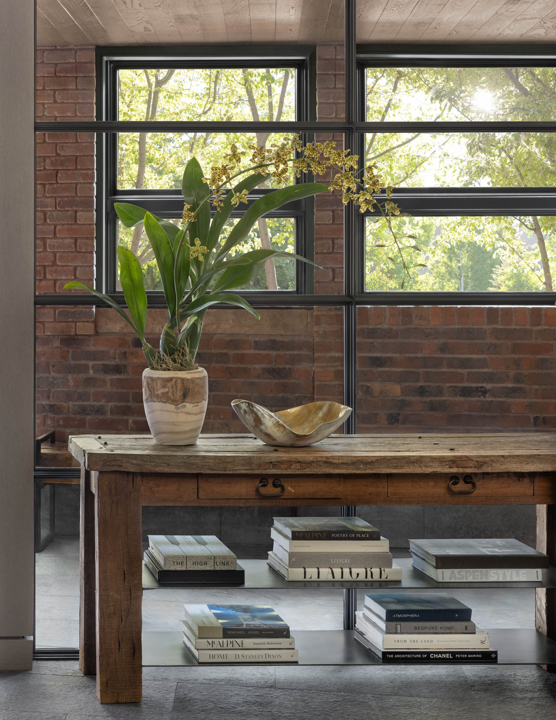
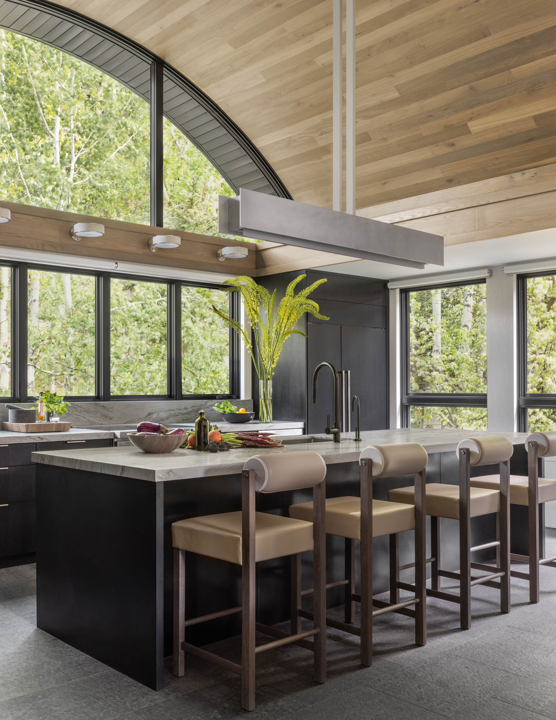
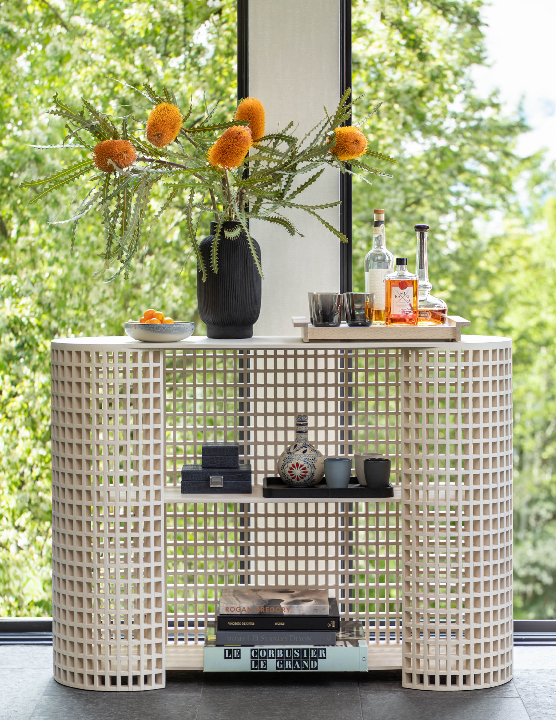
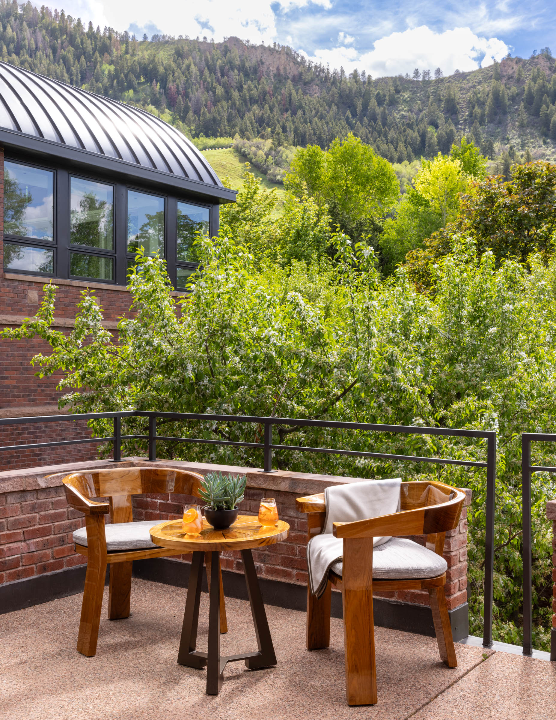
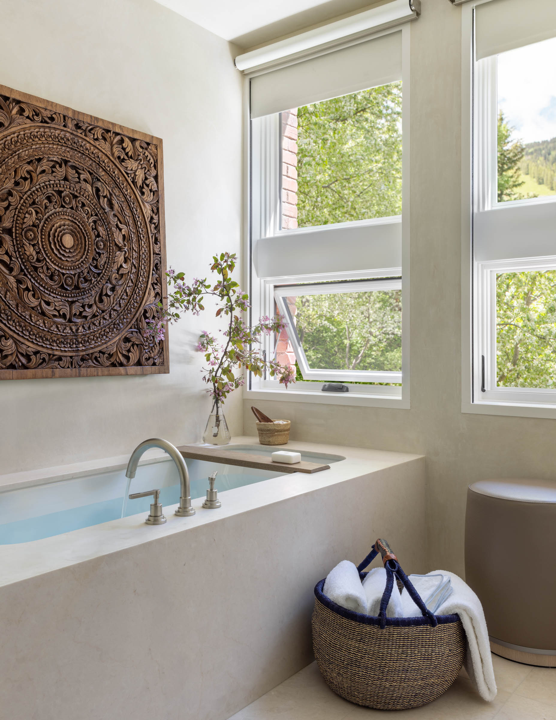
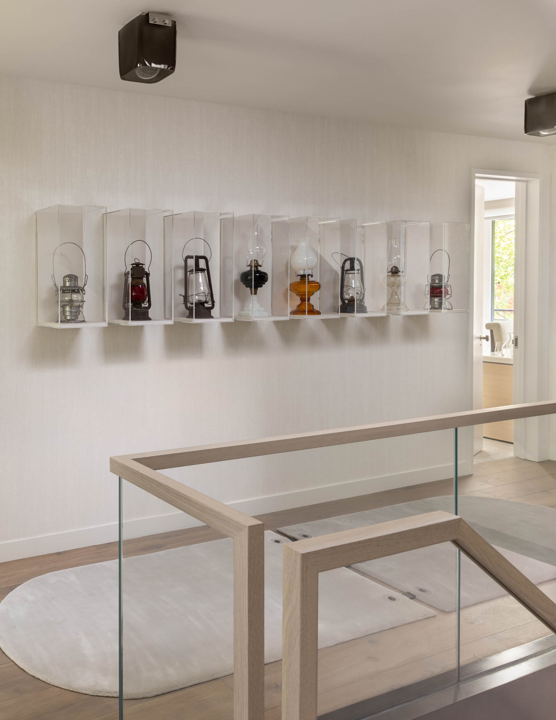
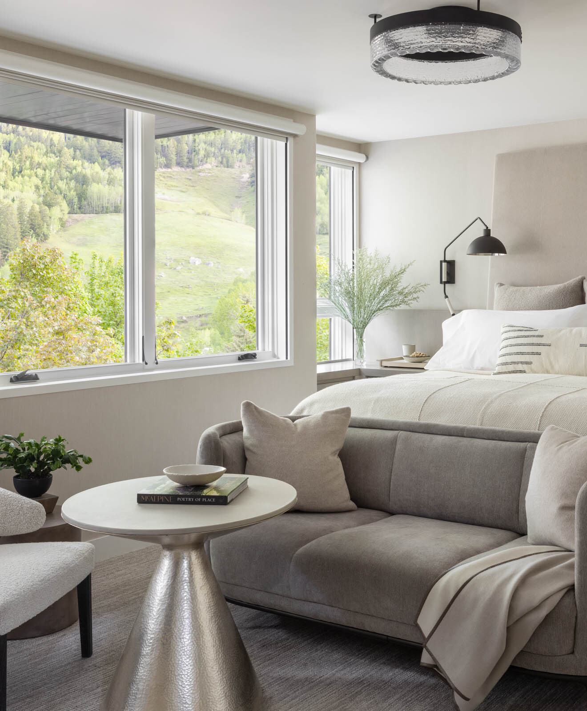
Galena
Set in a prime location at the base of Aspen Mountain, this long-loved vacation townhome underwent a full upgrade to accommodate a multi-generational family.
At three stories and with a loftlike Soho Club vibe, the upper level features a vaulted ceiling with exposed beams and skylights. Kitchen, dining, and multiple seating groups for gathering, lounging, reading, and working open onto a balcony overlooking town and the mountain views. An expanded open stair with a new glass guard rail allows natural light to filter down to levels below, which encompass a trio of primary suites and a bunk room. An elevator provides easy access between levels.
The remodel was completed in close collaboration with Bradley Stephens of New York-based Stephens Design Group. A complementary exterior remodel included updating and staining windows and refinishing wood soffits.
Project Completion
2023
Project Size
3,049 SF
R+B Services
-
Architecture
-
Interior Design
-
Renderings
Collaborators
-
Interior Designer: Stephens Design Group
-
Structural Engineer: Evolve Structural Design
-
MEP Engineer: Radar Engineering
-
Photographer: Lisa Romerein
-
Contractor: Madigan + Company
Narrative
Urban. Sleek. Open. Inviting. Elegant. Located within The Jacquard hotel in Denver’s dynamic Cherry Creek North neighborhood, this 3,500 square foot restaurant is tailored to perfection.
Inspired by the locale, increasingly considered the place to be for a younger, forward-thinking clientele, the sleek, high-end interior design concept is intended to pique curiosity and invite exploration.
Close collaboration with and interactivity among the client, architects, interior designers, consultants and owners has enabled the creation of a cohesive, uniquely appealing establishment that engages with the neighborhood and will quickly become Denver’s newest gathering place.
Project Completion
2018
Project Size
-
3,500 SF Restaurant
-
5,735 SF Rooftop
Publications
Colorado Homes & Lifestyles Insider
R+B Services
-
Interior Design
-
Renderings
Collaborators
-
Photographer: Mark Compton
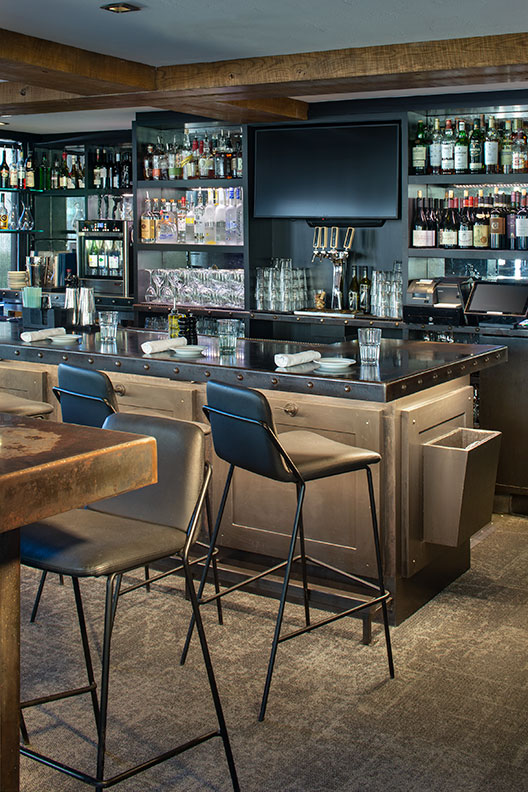
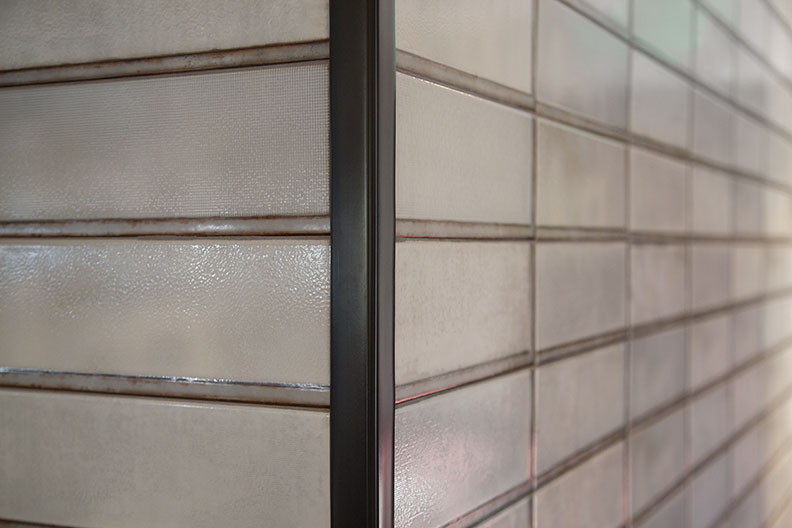
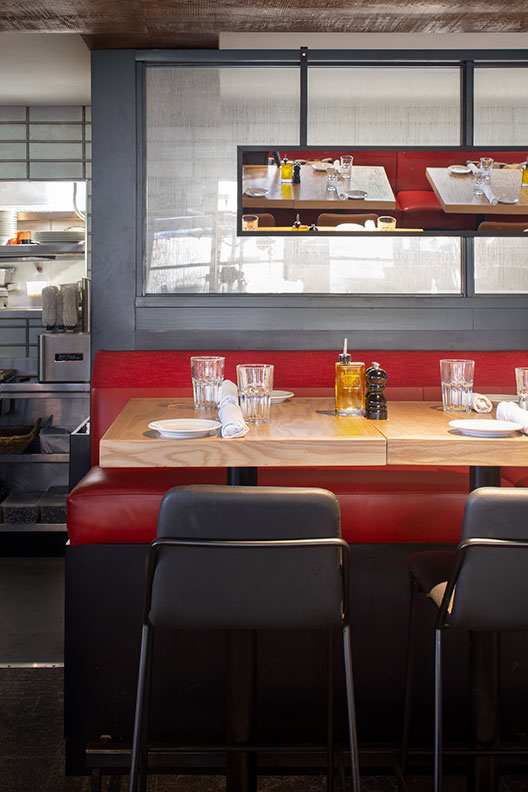
Ajax Tavern
Situated at the base of Aspen Mountain in The Little Nell hotel, Ajax Tavern has been a famous après ski destination since opening in 1989. This recent refresh follows an initial renovation by R+B in 2007. It is one of over 20 projects R+B has collaborated on with owner Aspen Skiing Company in the last 10 years.
Addressing present and long-term requirements, primary goals of the renovation include improving the overall circulation of the restaurant and ensuring maximum flexibility within the space. A new corner entry allows for better flow into the interior and improves the restaurant’s presence from the gondola plaza. The new entry leads directly into the bar area, further enhancing the tavern feel and community atmosphere. The previous entry remains for service access between the patio and dining room.
Inside, enhancing the seating flexibility Rowland+Broughton kept existing booths and banquettes but added a new central, divisible banquette set on casters that may be reconfigured or moved away to accommodate private functions and groups.
With the goal of brightening the interior, the color palette was lightened and existing wainscoting painted. New caramel-colored leather Sling Bar Stools by Industry West complement natural light oak tabletops, and a custom mirror hung by leather straps reflects exterior light and activity of guests entering the space. A higher banquette overlooking the main dining area was also added along a rear wall for some of the best seats in the house.
Throughout the restaurant, handcrafted details reflect the ethos of Colorado and enhance the overall effect of the new décor. Banquettes feature new custom design, fabricated by Aspen Upholstery that transitions from leather to fabric. Pendant lights were updated with matte black “Allied Maker” fixtures with brass interiors and leather accents. The rear dining room wall and back wall of the semi-open kitchen was refinished with handcrafted Industrial Glass tiles from Decorative Materials.
Additional interior details include new black leather Sling Barstools by Industry West at the blackened steel bar and the community table, and sustainable Interface carpet that softens acoustics and discourages slipping for those in ski boots. Updates on the patio include new Tuuci dual cantilever umbrellas and Outdoor Euro dining chairs.
Project Completion
2019
Project Size
2,640 SF
R+B Services
-
Architecture
-
Interior Design
-
Furniture Selection + Procurement
-
Renderings
Collaborators
-
Lighting Designer: KGM
-
Structural + Mechanical Engineer: REG
-
Photographer: Brent Moss
-
Contractor: First Finish
White House Tavern
The White House Tavern is operated by Hillstone Restaurant Group and located on a prominent street corner in Aspen. The miner’s cabin was originally constructed in 1883 and is a historic landmark in the City of Aspen including two historic buildings and the alley shed also on site.
R+B worked extensively with the City of Aspen Historic Preservation Commission to restore and rehabilitate these structures which earned R+B and Hillstone the 2014 Historic Presentation Commission Award for Renovation.
The interior fireplace was kept in its original location within the cabin. The interiors are warm and inviting, with reclaimed wood floors, an exhibition kitchen, wood paneled walls and banquette style seating. A sensitive and complementary modern brick addition on the backside of the cabin houses the exhibition kitchen. The new brick patio and landscape pay homage to the scale of the building.
Project Completion
2013
Project Size
2,200 SF
Project Awards
-
2016 AIA Colorado Young Architect Award – Historic Preservation
-
2014 Historic Preservation Commission Award – Renovation
Publications
R+B Services
-
Architect of Record
-
Renderings
Collaborators
-
Architect & Interior Designer: Hillstone Restaurant Group
-
Photographer: Brent Moss

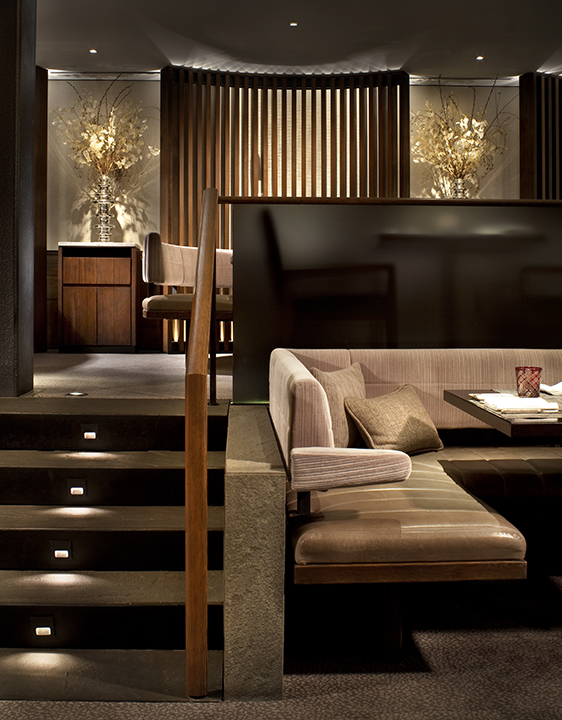

Element 47
A fresh, forward thinking aesthetic was utilized to rebrand the highly lauded restaurant in The Little Nell as Element 47. Sleek, modern architecture designed to complement sophisticated culinary and wine programs was warmed by wood accent screens, upholstered banquettes, new lighting systems, and acoustical wall and ceiling panel treatments.
Project Completion
2012
Project Size
3,000 SF
Project Awards
2013 AIA Colorado West – Merit Award
R+B Services
-
Architecture
-
Renderings
Collaborators
-
Interior Designer: Bentel & Bentel
-
Photographer: Gibeon Photography
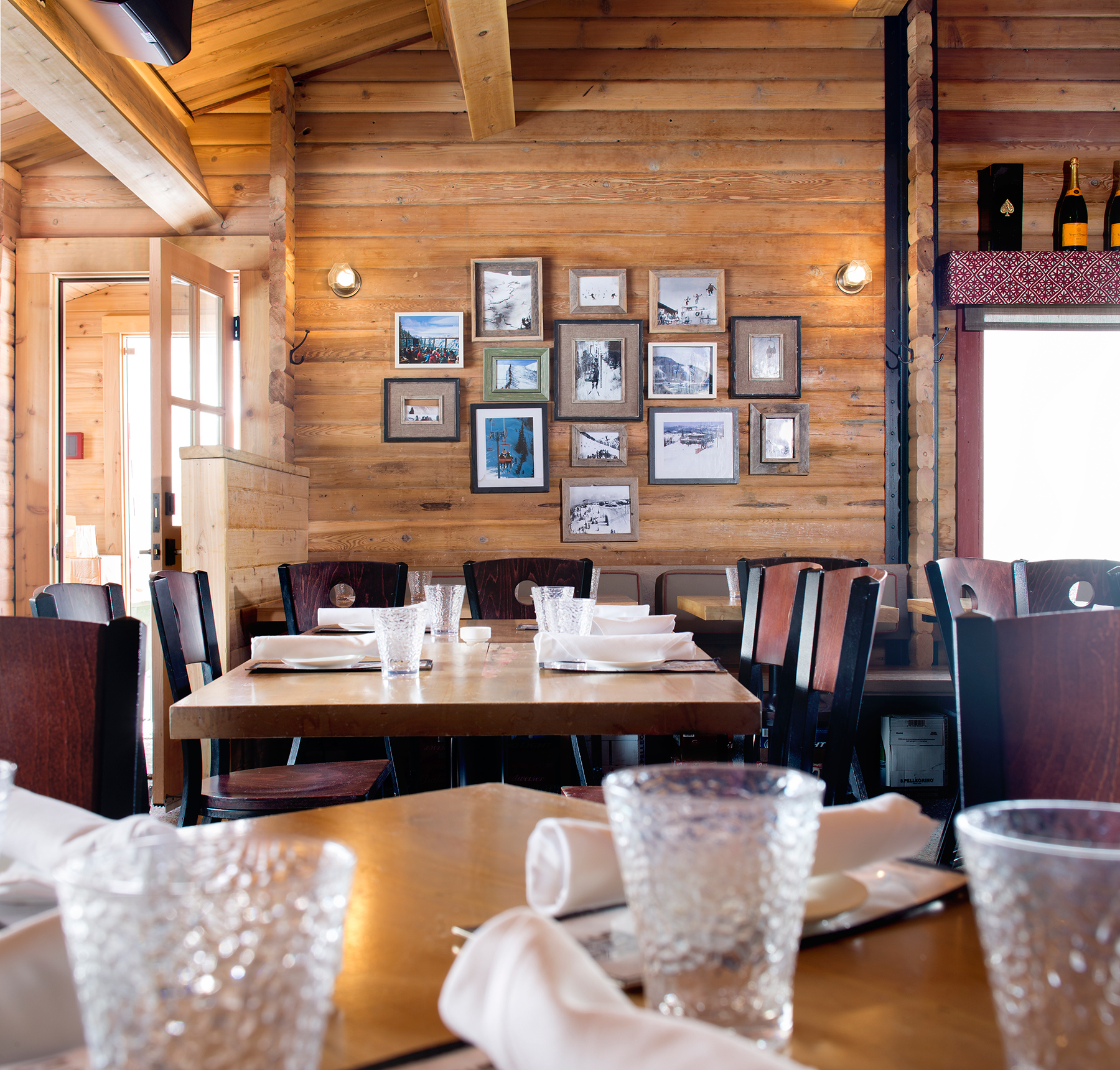
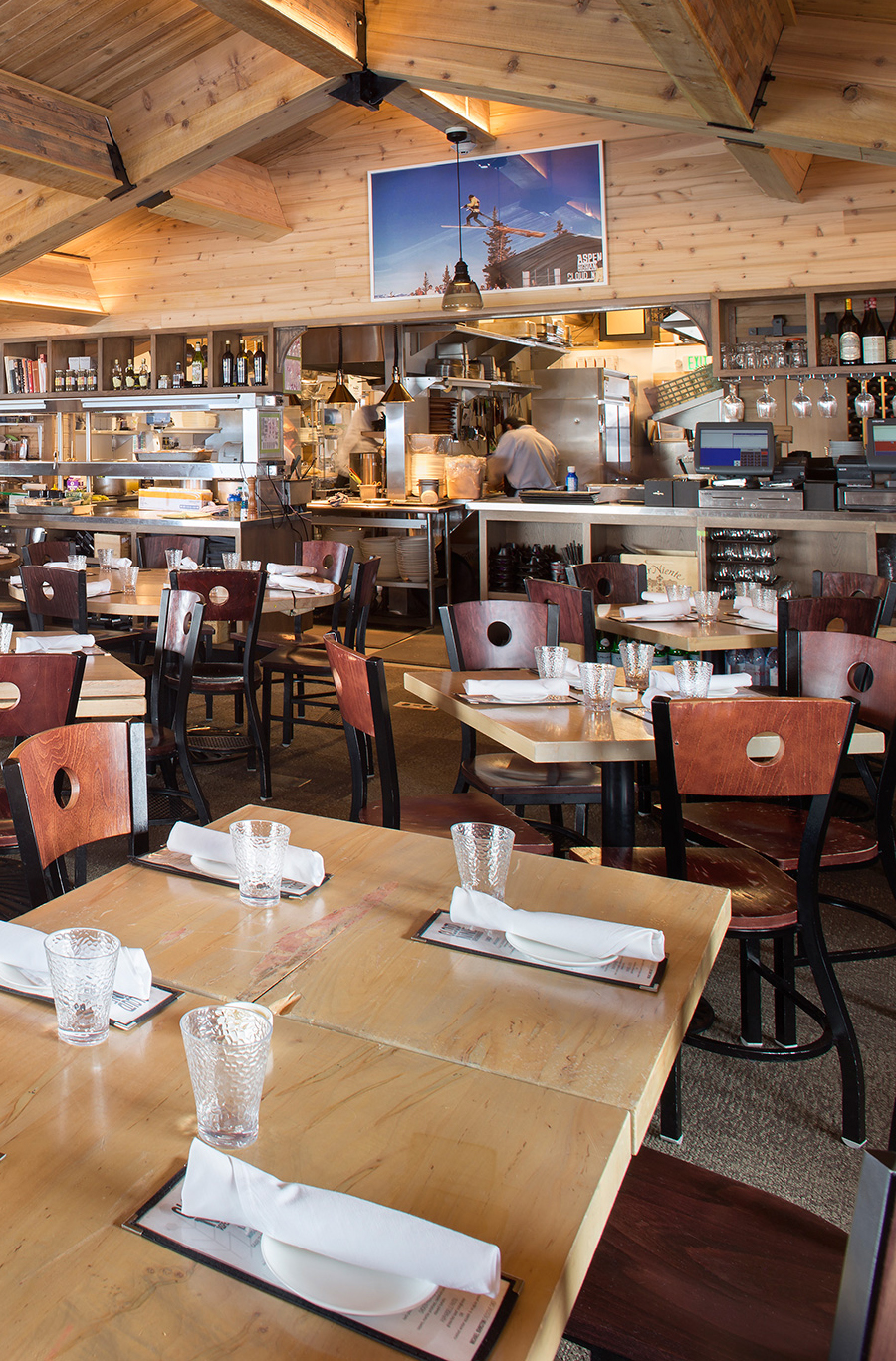
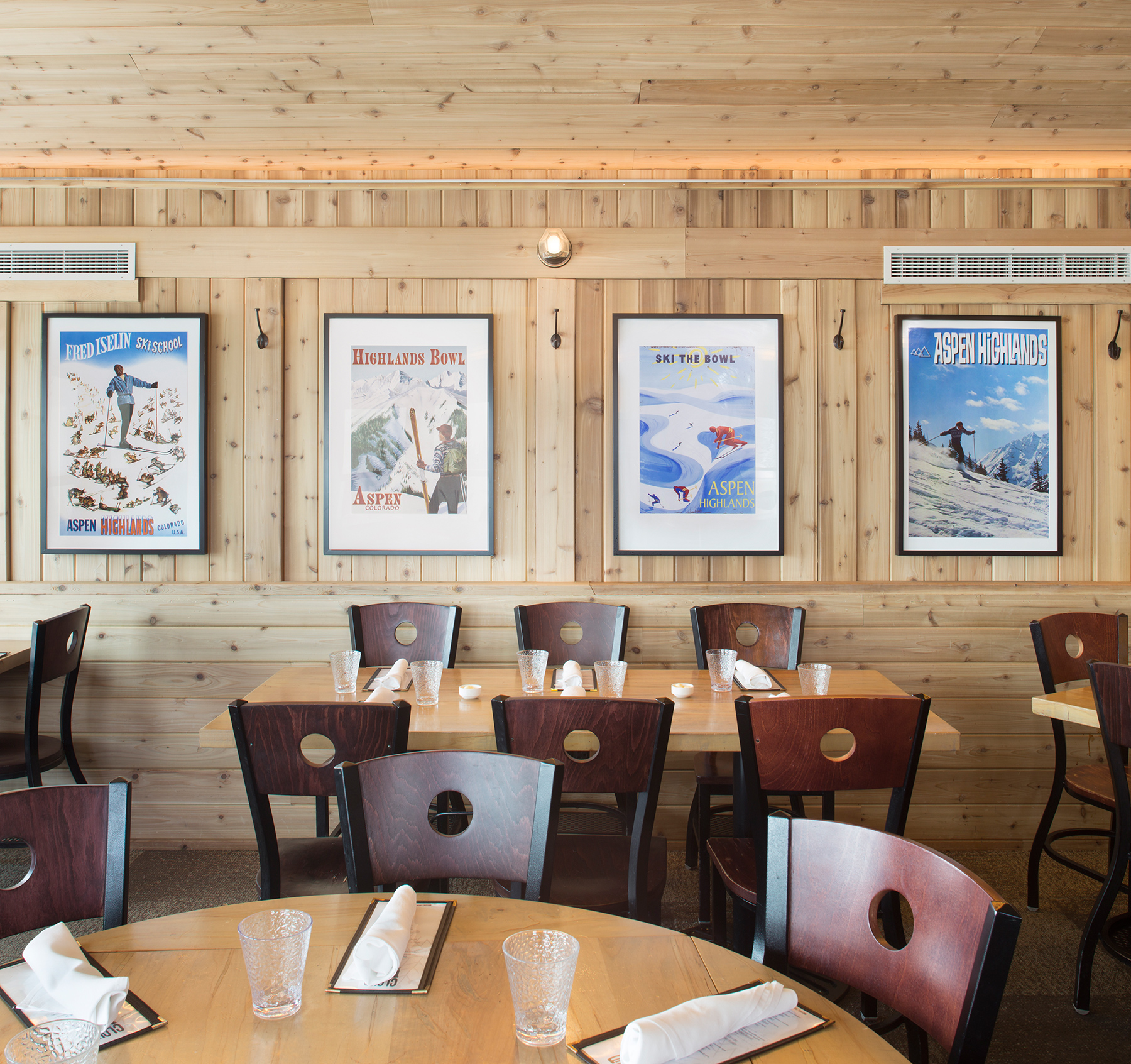
Cloud Nine
Nestled on Aspen Highlands, Cloud Nine Alpine Bistro welcomes all mid-mountain visitors to an intimate European inspired dining experience. The historic abode cabin milieu invites guests for lunch, dinner and après ski experiences. Interior renovations include expanding the dining room seating capacity, creating a private dining experience with sweeping views of the Maroon Bells and improving back-of-the house environment. Paying homage to Aspen’s rich alpine history, interiors are refurbished with wood paneling, robust alpine furniture and unique mountain memorabilia.
Project Completion
2015
Project Size
2,474 SF
Publications
R+B Services
-
Architecture
-
Interior Design
Collaborators
-
Structural Engineer: Oddo Engineering
-
Mechanical Engineer: Architectural Engineering Consultants
-
Photographer: Brent Moss
-
Photographer: SkiCo
-
Contractor: Aspen Skiing Company
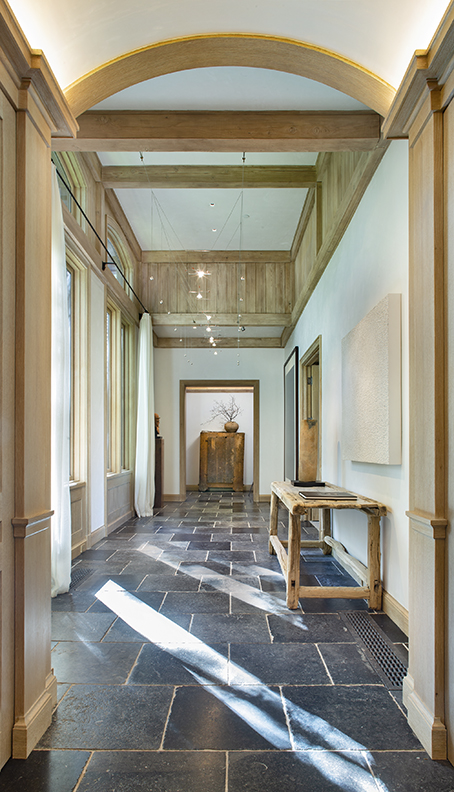
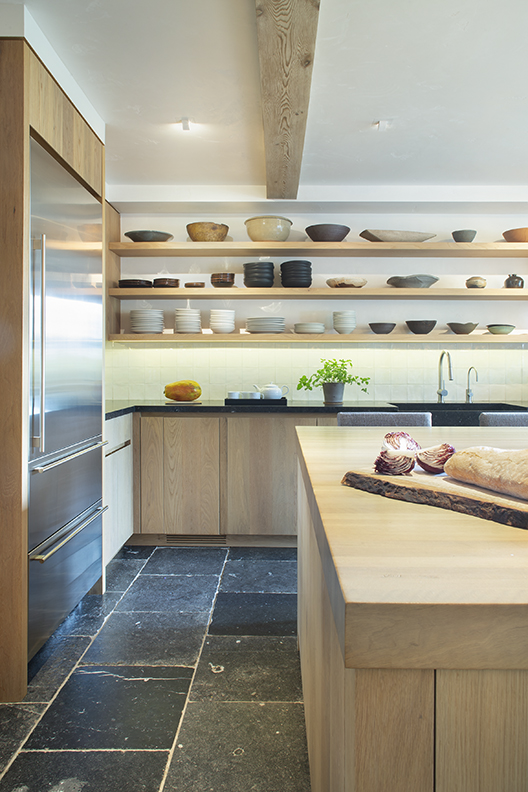
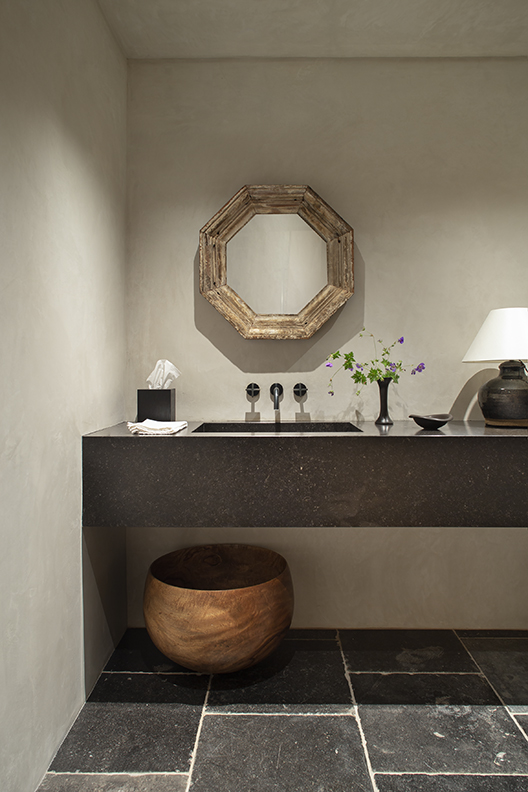
Overture House
Perfectly sited to capture dramatic Aspen Mountain views, the interior renovation of this five–bedroom, 7,874 square foot Red Mountain home involved a close collaboration between the R+B team and the New York City based owners – a curator of modern and contemporary Asian art with a Guggenheim Museum affiliation and a financier-philanthropist, respectively.
Appreciating the scale and flow of the home, the project team worked to contemporize the older French Chateau-style structure and re-imagine aspects of the interior space.
The ample kitchen was modernized and reworked to accommodate the personal needs of the owners, as well as for catering and entertaining purposes. Ceiling beams were added to enhance to the formal dining room. The hall to the primary bedroom was dramatically opened and a new bedroom seating area specified to take advantage of mountain views. Furniture selection was in collaboration with Atelier AM.
Upon completion, a tranquil, sophisticated setting reflects the sensibilities of the owners and embraces the serenity of the surrounding environment.
Project Completion
2014
Project Size
7,874 SF
R+B Services
Architecture
Collaborators
-
Interior Designer: Atelier AM
-
Photographer: Brent Moss
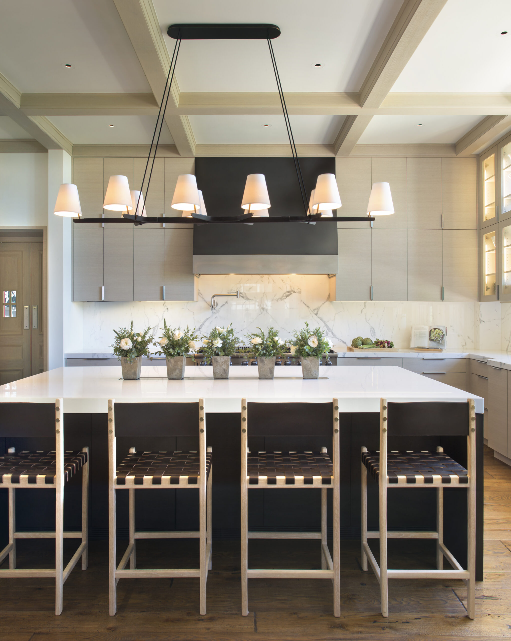
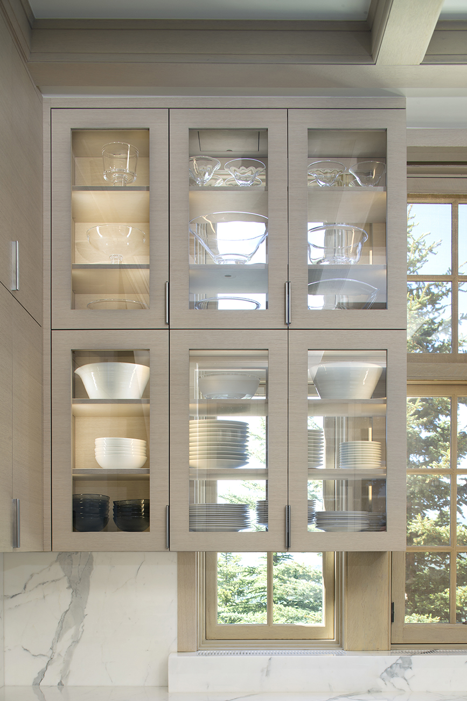
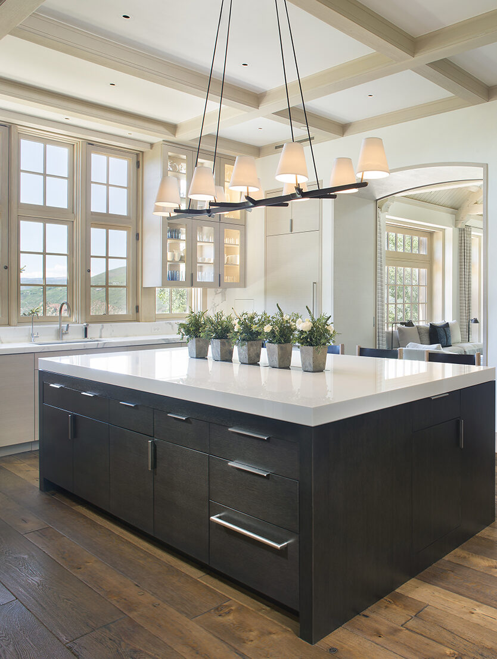
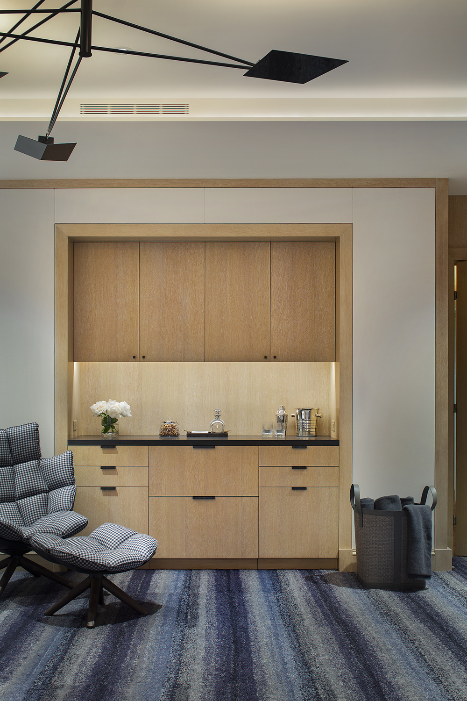
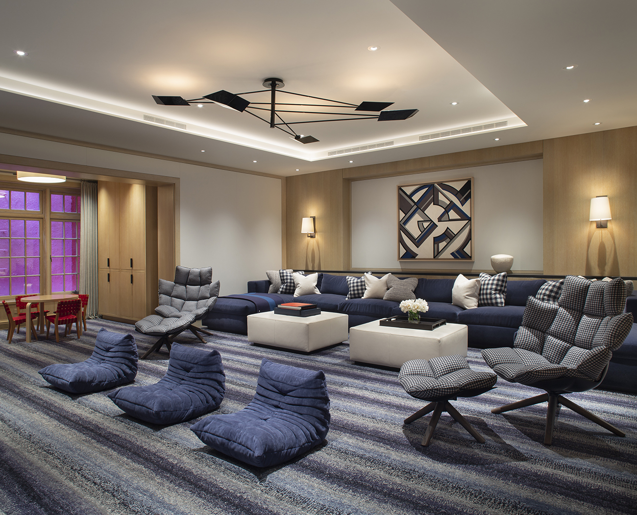
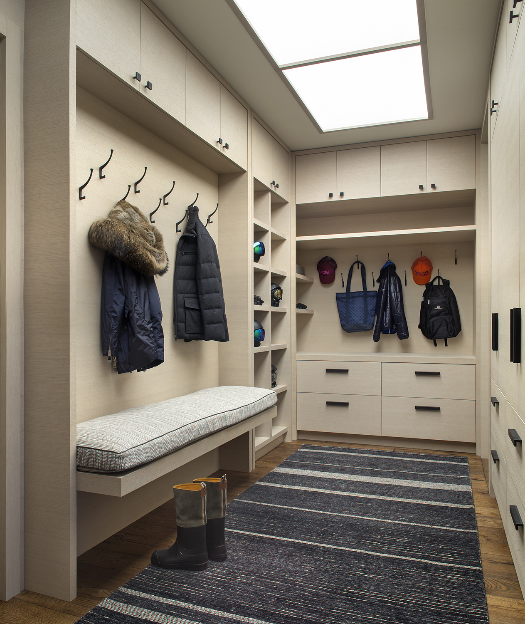
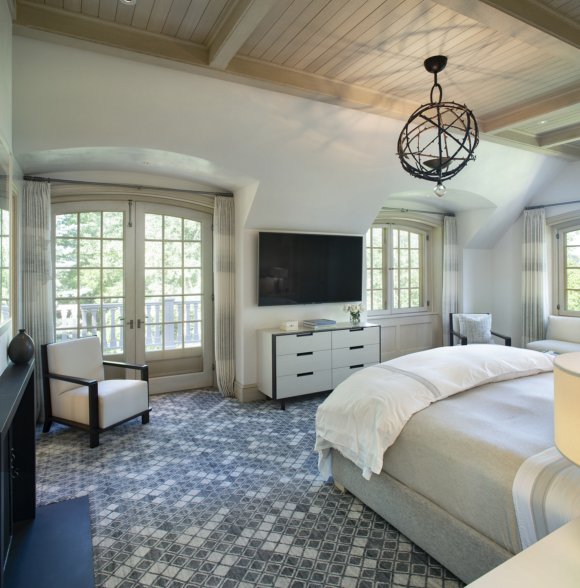
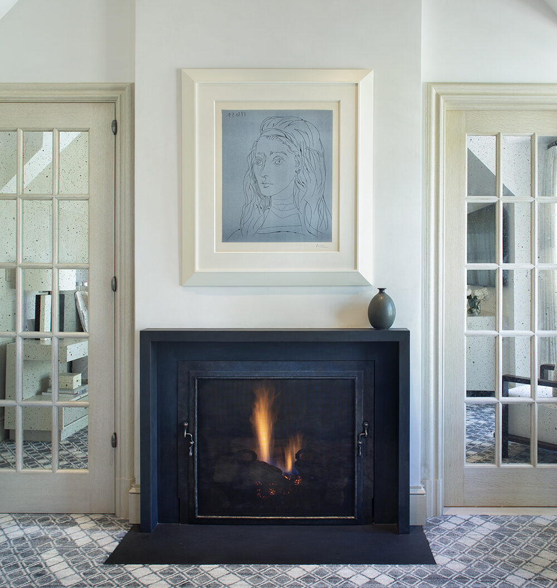
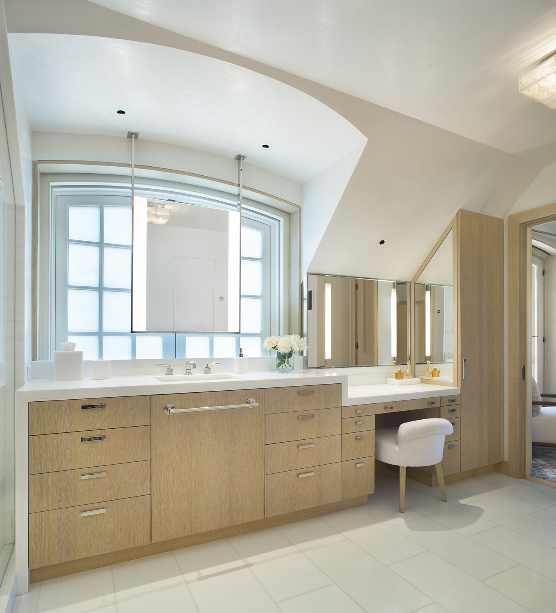

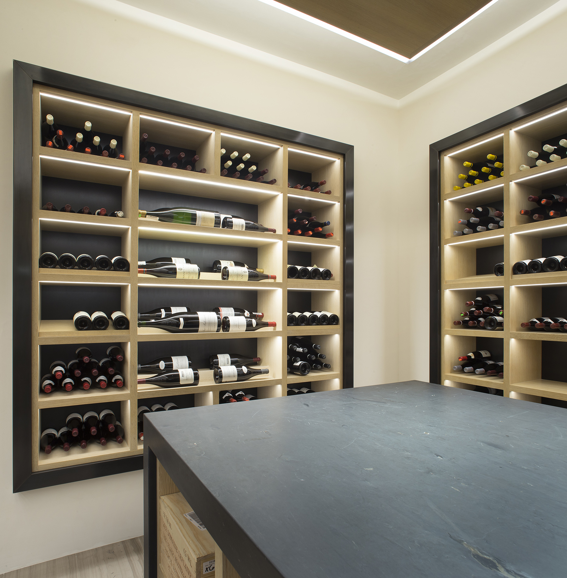
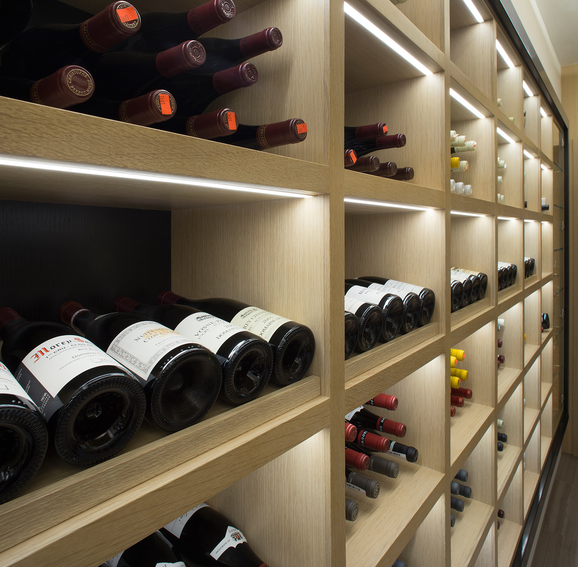
Mountain Sequel
The remodel of this significant mountainside home in Aspen, CO, which featured a formal layout and traditional detailing, successfully blends elements of old and new in every aspect with a clean material palette. In addition to updating finishes, the R+B team improved flow and storage areas throughout and created opportunities to display the owners’ extensive modern art collection.
In the kitchen, spaces were rearranged to open up the floor plan by replacing a butler’s pantry with a wet bar and clever storage compartments. Saltillo tile flooring was replaced with white oak to match the existing public spaces, and the original cabinets were redone with updated white oak cabinets topped with Calacatta marble at the room’s perimeter. The kitchen island is equipped with warming drawers and outlets for catering larger gatherings and utilizes a Glassos slab top. In order to accommodate a large family, an adjoining mudroom was reorganized and outfitted with storage solutions for multiple family members. The media room features updated millwork, including a new bar area and storage for games and toys, as well as a new lighting system. Design elements in the master bedroom and bathroom include maximizing storage within the roof and dormer spaces of the upper floor, while incorporating clean detailing that update these spaces such as wool and silk carpet, white plaster walls, and black slate fireplace surround.
R+B also transformed an existing Old World style home wine cellar into a refined, functional space for storing and showcasing a significant wine collection. Uniform grids of white oak bins are recessed into the wall and framed in blackened steel. The centerpiece is a substantial display table made of honed black slate with a waterfall edge countertop and additional built-in storage. A white oak ceiling cloud centered over the display table and featuring hidden light coves provides additional depth to the space. New humidity and temperature control systems, and a fingerprint scanner linked to the home’s security system, are state-of-the-art.
Project Completion
2018
Project Size
10,734 SF
Publications
Wine Spectator
R+B Services
-
Architecture
-
Interior Design
-
Renderings
Collaborators
-
Interior Designer: Victoria Hagan Interiors
-
Lighting Designer: Robert Singer & Associates
-
Structural Engineer: Jobe Systems
-
Mechanical Engineer: BG Designworks
-
Civil Engineer: S.K. Peightal Engineers
-
Photographer: Brent Moss
-
Contractor: Harriman Construction
-
Contractor: Schlumberger Scherer Construction

