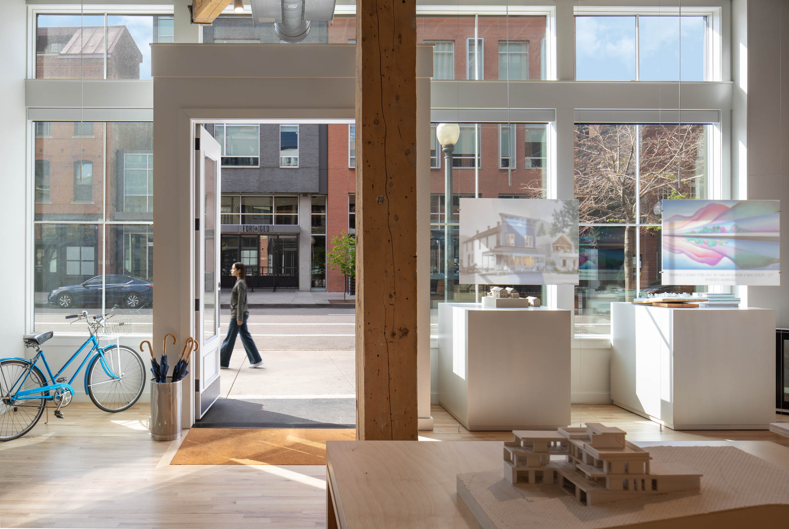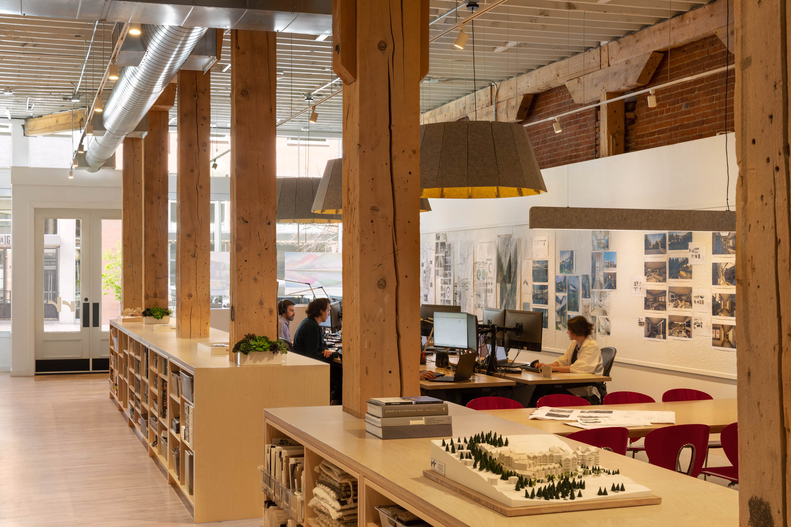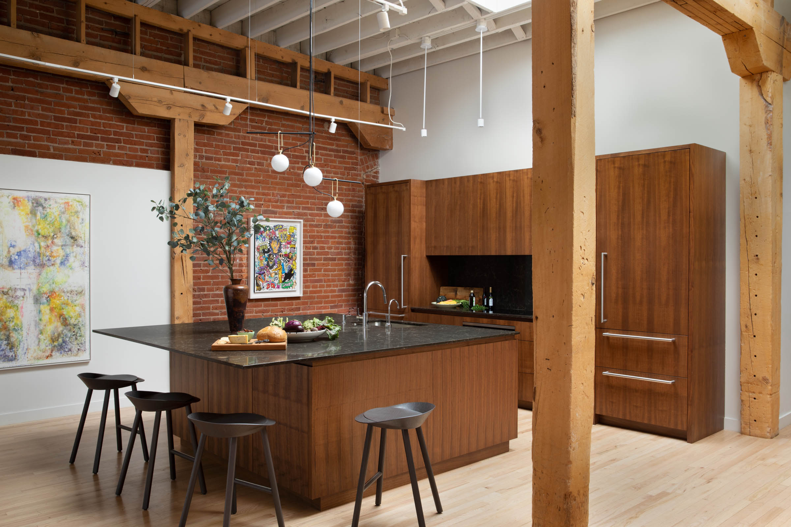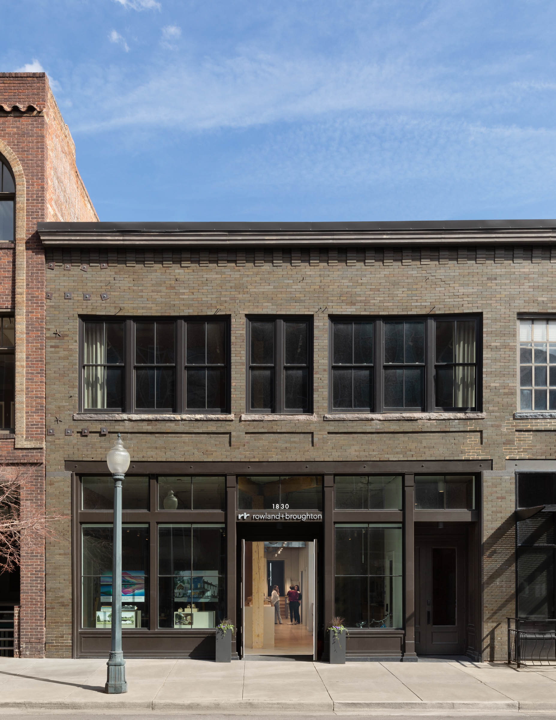
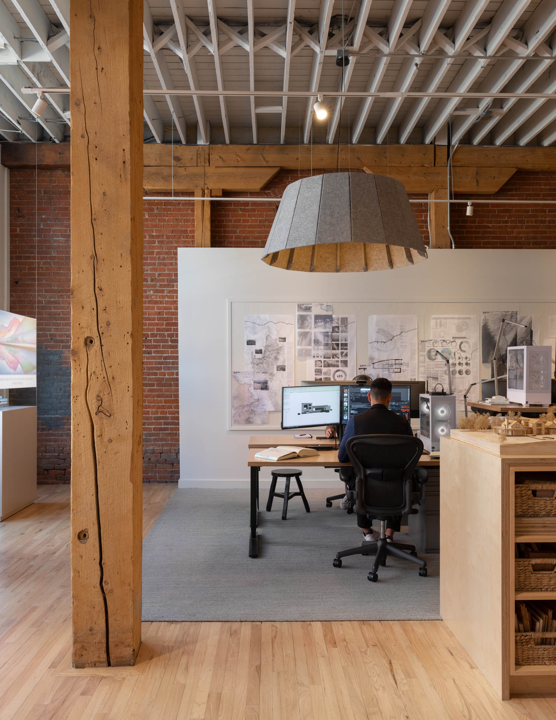
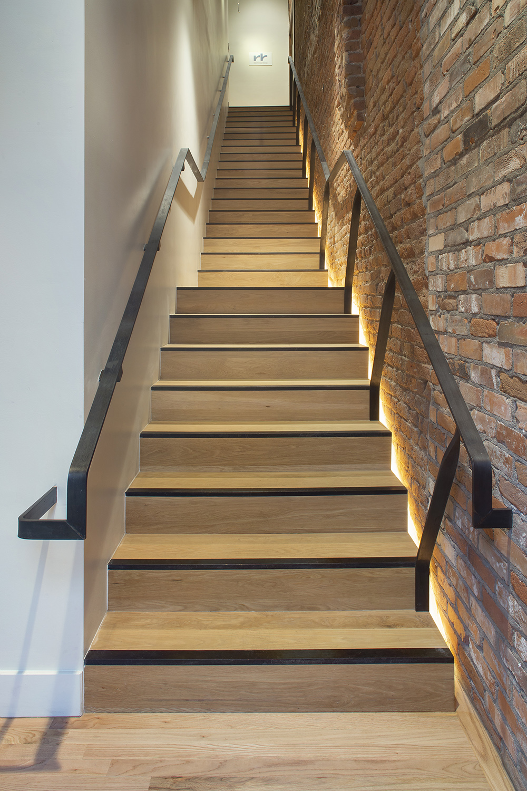
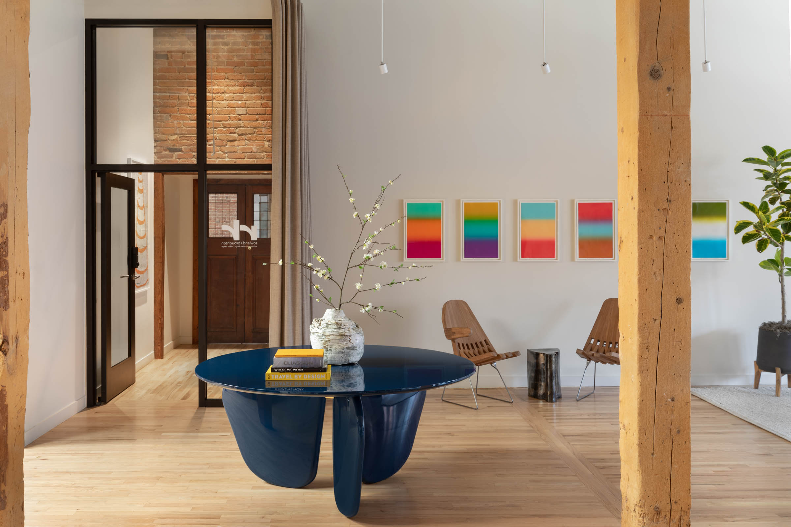
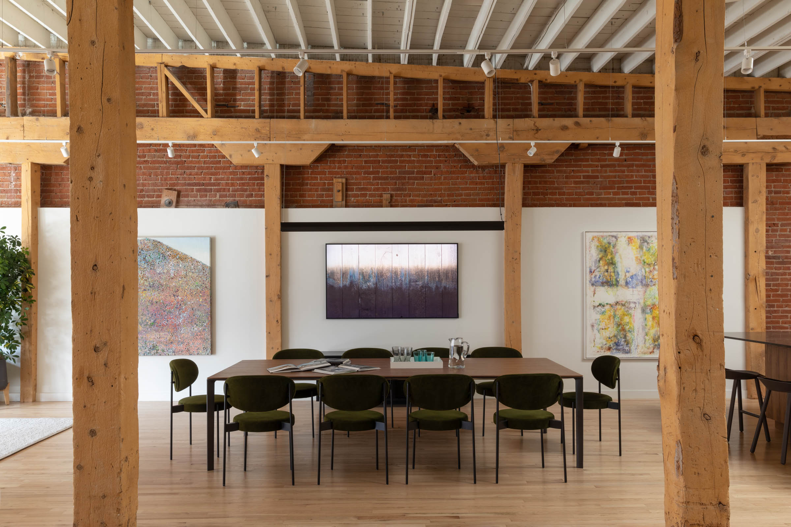
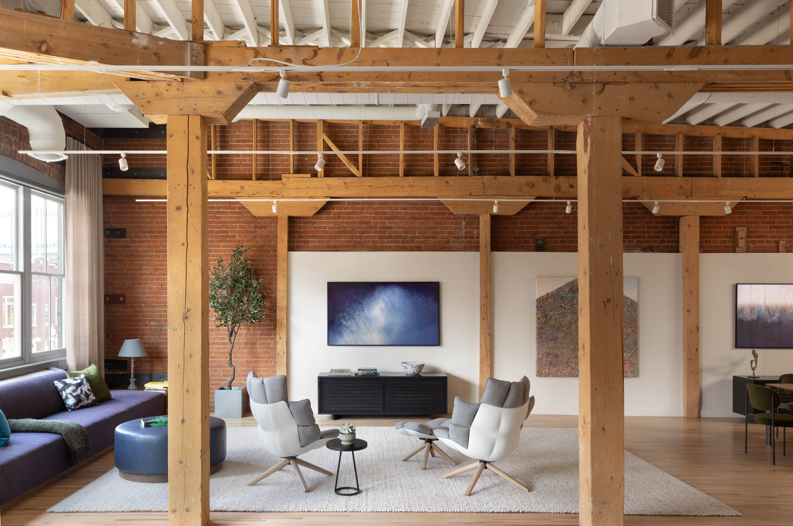
1830 Blake Studio + Salon
Set within the vibrant Lower Downtown Historic District (LoDo), R+B’s meticulously restored Denver location is a comprehensive, full-service studio.
In fall of 2018, a re-imagining of the storefront involved extreme sensitivity to the original character of the structure, which was built in 1892 and has a storied history as the home of the E.B. Millar Coffee Company. Following the guidelines of the Lower Downtown Historic District, the project included introducing a more contemporary aesthetic and neutral material palette. A new wood and glass storefront replaced non-historic windows and doors, and the entry was relocated to its original location at the center of the storefront. The work improved the building’s accessibility, increased visibility into the interior and lent an improved sense of symmetry to the overall structure.
Spring of 2019 saw a reconfiguration and energy-efficiency upgrade to the interior. Previous non-historic partition walls and restrooms were removed and upgraded with energy-efficient features, such as occupancy- and daylight-sensors and LED lighting, and accessible restrooms and spaces. Consistent with the functional warehouse operation of the building’s original tenant, an open plan was employed and original columns and structure were left exposed.
Continuing the evolution of our Denver studio, our team re-imagined an existing upper level as a multi-purpose salon style space. In addition to building on our functionality as a team and encouraging communal interaction and experimentation, the new space is an expression of the residential quality of our work.
The vision of the thoughtful reincarnation of the wide open, 2,798 square foot salon included creating multiple gathering areas for collaboration, conversation, and meetings among team members, clients, and colleagues. A back-drop of clean white walls allows for the additional usage of the space as an in-house gallery, where the works of emerging national, international, and Colorado-based artists are highlighted.
Within the historic exposed brick shell, which also features the original post and beam construction and re-finished oak flooring, dual seating groups are unified by a 30-foot-long custom designed sofa created by Denver-based Rooster Socks set against a window wall overlooking the bustling streetscape below. Additional furnishings include pieces sourced and imported from designers discovered during visits to Los Angeles and travels to Milan and Mexico City.
Together with the lower storefront level, which features open studio space, private offices, and the Creative Lab, 1830 Blake offers an inspiring contemporary workplace with biophilic and ergonomic features for our team while reflecting, engaging, and supporting the surrounding community.
The 1830 Blake Street restoration continues to strengthen R+B’s presence in Denver as our studio continues to evolve. In addition to accommodating the needs of our team and clients, our newly renovated space will allow us to more easily engage with the surrounding Lower Downtown neighborhood and the Denver community at large. We are proud to have consistently maintained 40+ team members for the last couple of years and are excited to be a part of the exciting possibilities the future holds. – John Rowland, AIA, Principal
Project Completion
2022
Project Size
6,000 SF
Publications
Mile High CRE, November 2022
R+B Services
-
Architecture
-
Interior Design
-
Space Planning
-
FF+E Selections
-
Renderings
Collaborators
-
Structural Engineer: KL&A
-
Mechanical Engineer: IMEG
-
Electrical Engineer: RG Engineering Consultants
-
IT/AV/LV/Security: Harrison Home Systems
-
Photographer: Lisa Romerein
-
Photographer: Brent Moss
-
Photographer: Maggie McEntee
-
Contractor: Bristlecone Construction

