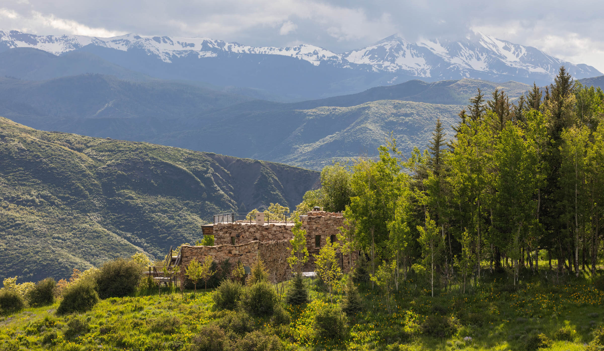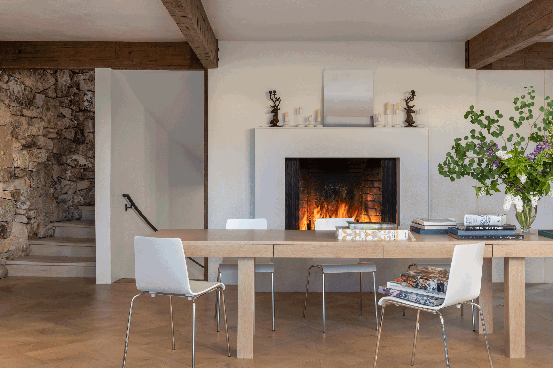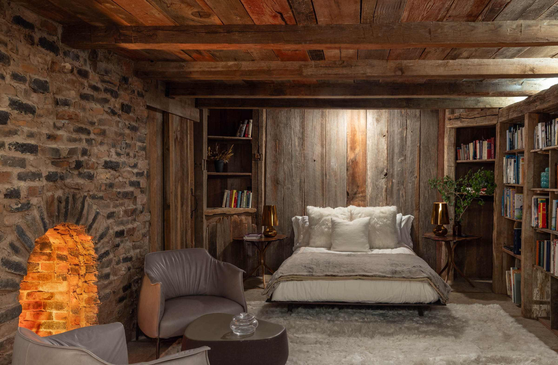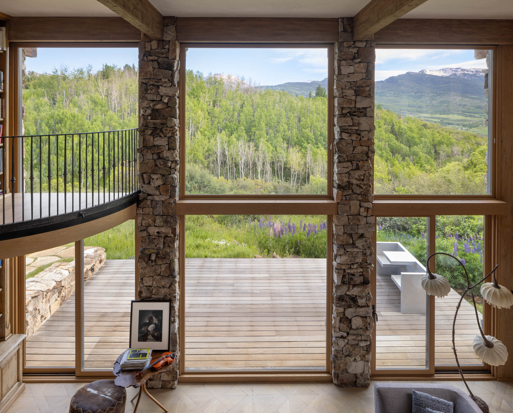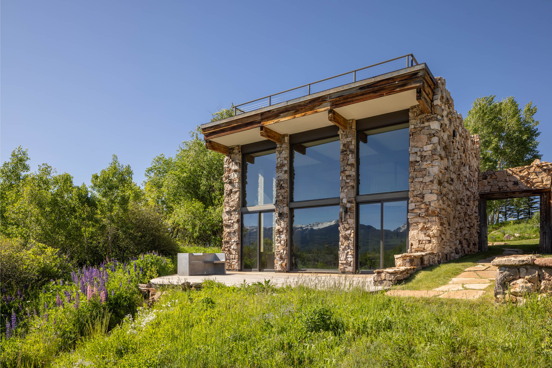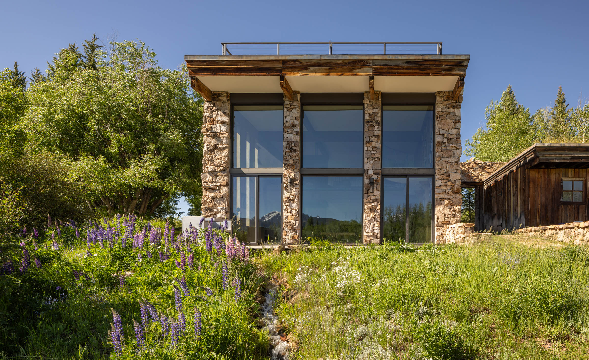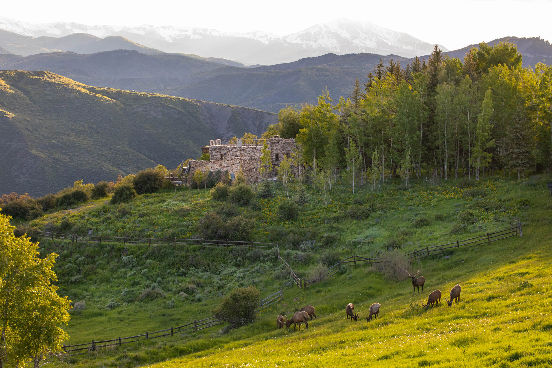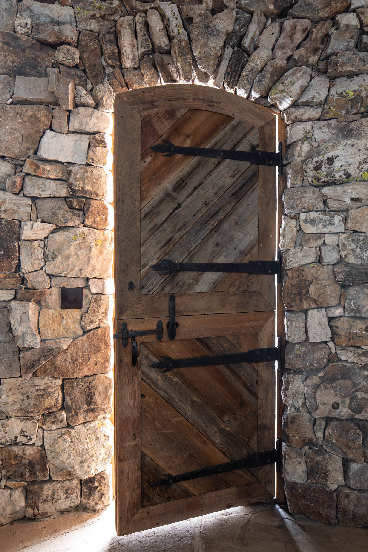
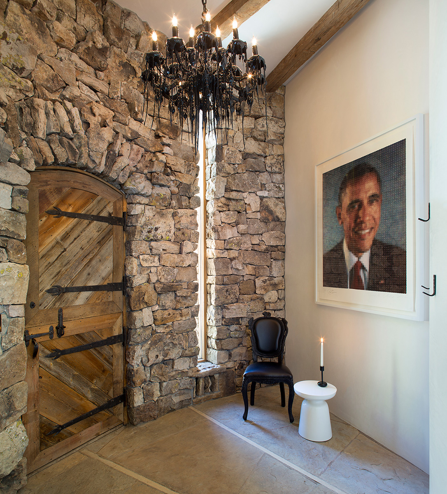
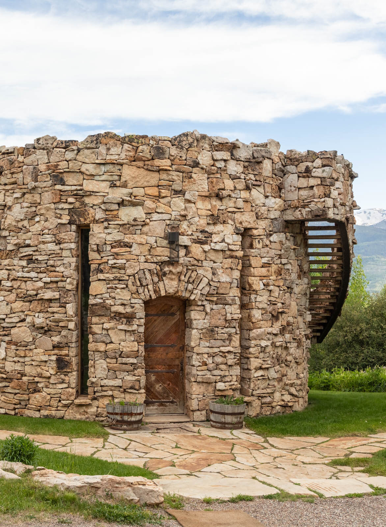
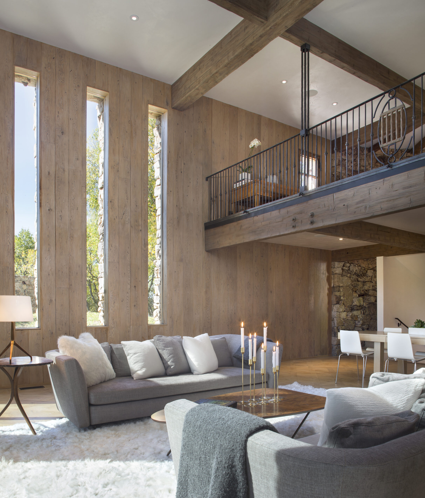
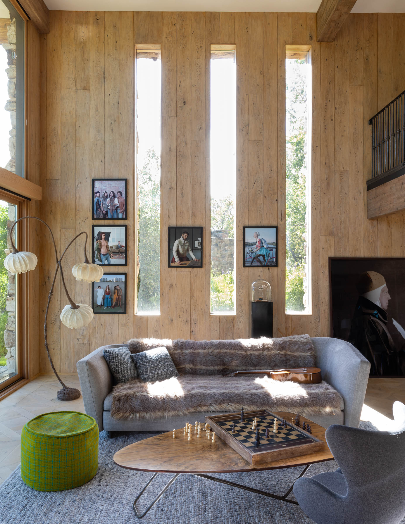
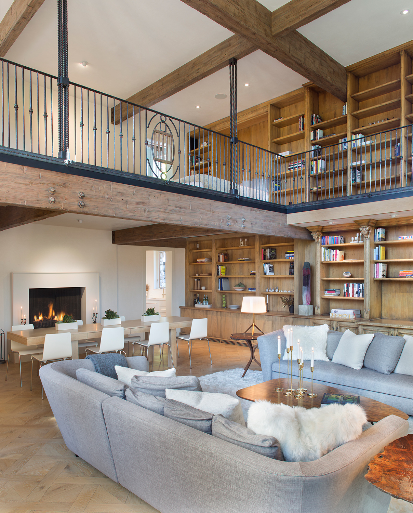
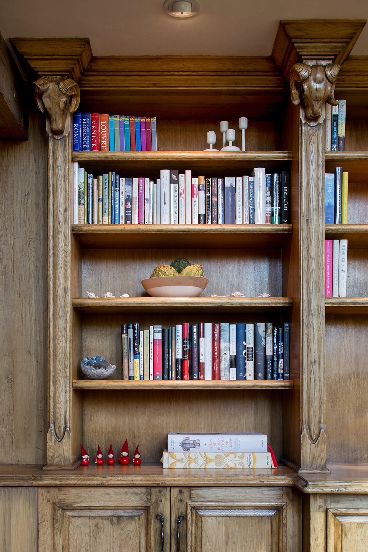
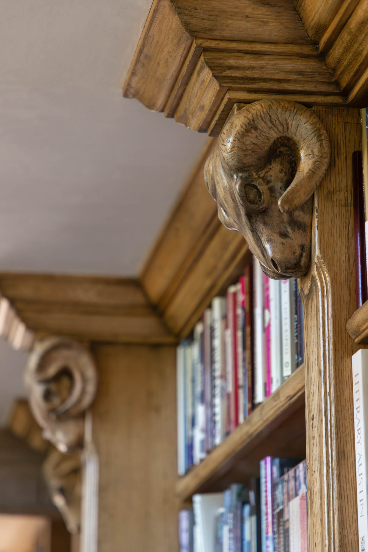
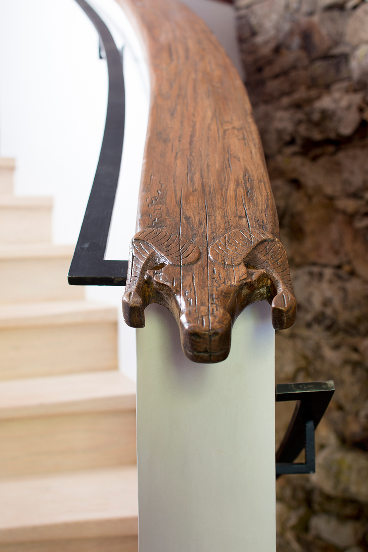
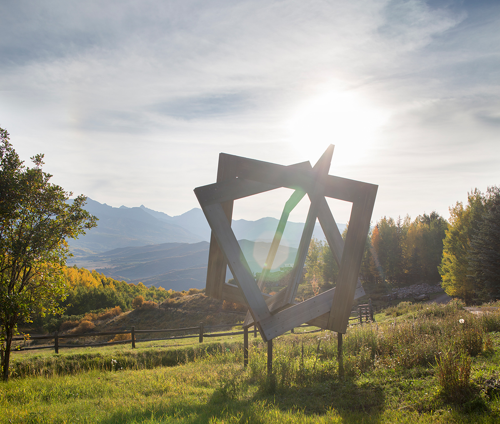
Barn Studio
While renovating a building may seem to offer less opportunity than a blank slate, a considerable creative challenge is presented when the preexisting component is picturesque: a relic or ruin, ideally dating from a bygone, colorful age. Then, all manner of possibilities come into play, the most interesting being how the old might become part of something new: the structural and emotional interplay between the vivid past and the practical present.
Our design for Barn Studio, perched on a ridge with picturesque Aspen views, rings an interesting change on the idea of the new-old house. The original building appeared to be a remnant of a mostly collapsed, rubble-stone agrarian structure, reconceived as a residence via the insertion of contemporary living amenities. In fact, it was entirely modern, designed by its owner to resemble a clever meeting of modern life and the golden days of Colorado’s yesteryear.
R+B’s clients, a couple with three young children, purchased this folly and its surrounding acreage, seeing it as the cornerstone of a compound that would ultimately include a range of building types. The idea was to make 3000 square feet livable for five people while the other structures took shape, and to create a paradigm for building on the site, one that respected the area’s rural-agrarian history while extending that legacy into the future.
Barn Studio unfolds on three levels: a subterranean space incorporating media and game rooms; a double-height main floor, which we lightened and contemporized; and an L-shaped mezzanine that doubles as a sleeping loft and library. Although there are abundant reminders of the place as it was, notably a distinctive carved ram’s head motif, the design’s reimagining is at once more useful and more cheerful: a welcoming, offbeat hideaway – and elegant, fully-equipped crash pad for a rambunctious family of five – that belongs to the past without being mired in it.
Of the two R+B-designed residences that followed Barn Studio on the property, says Broughton, ‘they’re informed by what we did here first. It’s all about stewardship – uniting the past with today’s processes while respecting and appreciating the people who were here before.’
Project Completion
2015
Project Size
3,197 SF
Project Awards
-
2019 American Institutes of Architects Colorado – Editor’s Choice Award
-
2019 Colorado Homes & Lifestyles Magazine – Home of the Year
-
2019 Luxe Interiors +Design – RED Awards
-
2018 International Interior Design Association – BESTawards
-
2018 Colorado Homes & Lifestyle – CARE Award
-
2018 Colorado Homes & Lifestyle – CARE Award
-
2018 American Society of Interior Designers – Crystal Awards
-
2018 American Society of Interior Designers – Crystal Awards
-
2018 International Design Awards
-
2016 American Institute of Architects Colorado – YAAG Awards
Publications
R+B Services
-
Architecture
-
Interior Design
-
Furniture Selection and Procurement
-
Renderings
Collaborators
-
Civil Engineer: SGM
-
MEP Engineer: REG
-
Photographer: Lisa Romerein
-
Photographer: Brent Moss
-
Contractor: Schlumberger Construction

