| Name | Location | Type | Status | |
|---|---|---|---|---|
| Mountain Retreat | Aspen, Colorado | Residential | Complete | 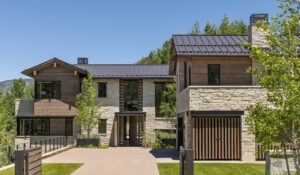 |
| Bagua House | Aspen, Colorado | Residential | Complete | 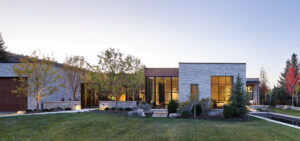 |
| Meadow House | Aspen, Colorado | Residential | Complete | 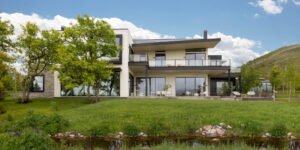 |
| Ridge House | Aspen, Colorado | Residential | Complete | 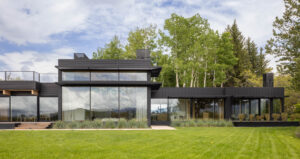 |
| Barn Studio | Aspen, Colorado | Residential | Complete | 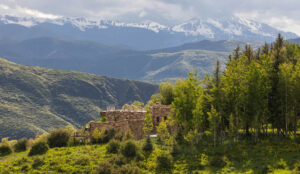 |
| Art Barn | Aspen, Colorado | Residential | Complete | 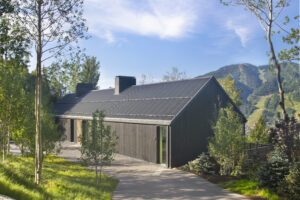 |
| Lookout House | Aspen, Colorado | Residential | Complete | 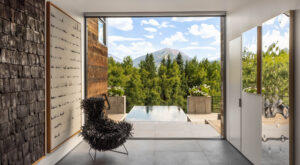 |
| Creek House | Rocky Mountains | Residential | Complete |  |
| Thunderbowl | Aspen, Colorado | Residential | Complete | 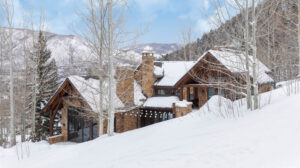 |
| Game On | Aspen, Colorado | Residential | Complete |  |
| Skier Chalet | Aspen, Colorado | Residential | Complete | 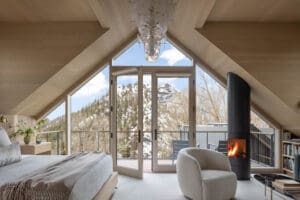 |
| Pan Abode | Aspen, Colorado | Residential | Complete | 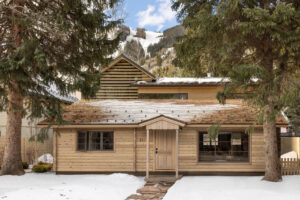 |
| First Light | Walla Walla, Washington | Residential | On The Boards | 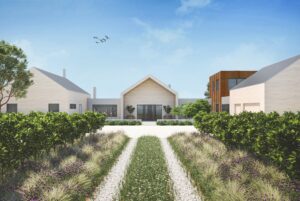 |
| Shadow Mountain House | Aspen, Colorado | Residential | Complete |  |
| Modern Prairie House | Denver, Colorado | Residential | Complete | 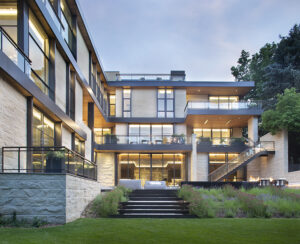 |
| Mining Modern | Aspen, Colorado | Residential | Complete |  |
| 11-2 | Aspen, Colorado | Residential | Complete |  |
| W Aspen | Aspen, Colorado | Hospitality | Complete | 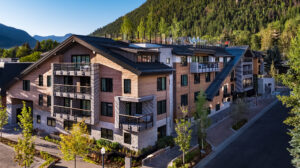 |
| Hotel Jerome | Aspen, Colorado | Hospitality | Complete | 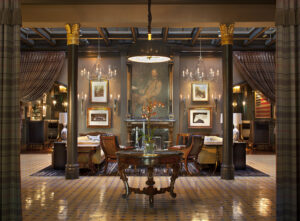 |
| Bad Harriet | Aspen, Colorado | Hospitality | Complete |  |
| Matsuhisa Denver | Denver, Colorado | Hospitality | Complete |  |
| Matsuhisa Aspen | Aspen, Colorado | Hospitality | Complete |  |
| Rusty Parrot Lodge | Jackson, Wyoming | Hospitality | Complete | 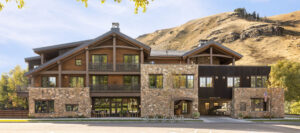 |
| Mesa Building | Aspen, Colorado | Commercial | Complete | 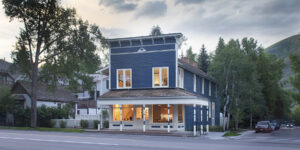 |
| 1830 Blake Studio + Salon | Denver, Colorado | Commercial | Complete | 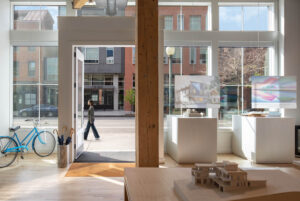 |
| Boettcher Center | Aspen, Colorado | Commercial | Complete |  |
| Resnick Center | Aspen, Colorado | Commercial | Complete | 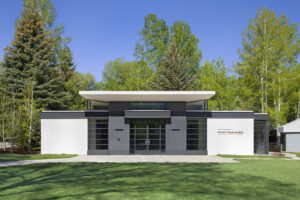 |
| Victorian Square | Aspen, Colorado | Commercial | Complete | 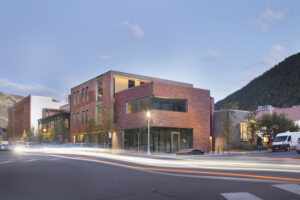 |
| Mossywoods | Orcas Island, Washington | Residential | Complete |  |
| REDstead | Aspen, Colorado | Residential | On The Boards | 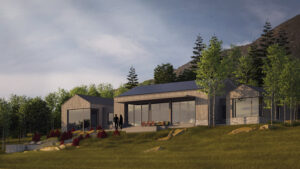 |
| Outcrop | Residential | On The Boards |  |
|
| Mountain Sequel | Aspen, Colorado | Residential | Complete |  |
| Overture House | Aspen, Colorado | Residential | Complete |  |
| Cloud Nine | Aspen, Colorado | Hospitality | Complete | 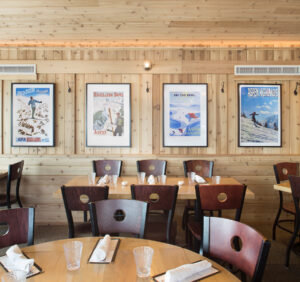 |
| Element 47 | Aspen, Colorado | Hospitality | Complete | 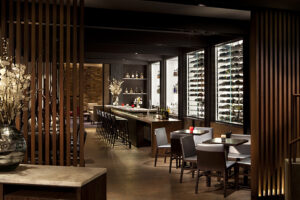 |
| White House Tavern | Aspen, Colorado | Hospitality | Complete | 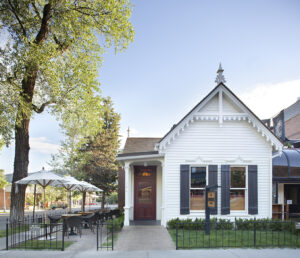 |
| Ajax Tavern | Aspen, Colorado | Hospitality | Complete | 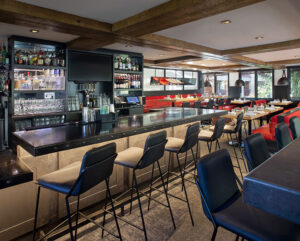 |
| Narrative | Denver, Colorado | Hospitality | Complete | 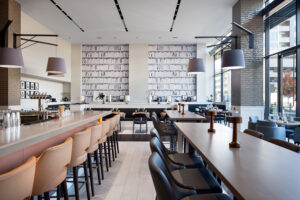 |
| Galena | Aspen, Colorado | Residential | Complete | |
| Reformation | Aspen, Colorado | Residential | On The Boards |  |
