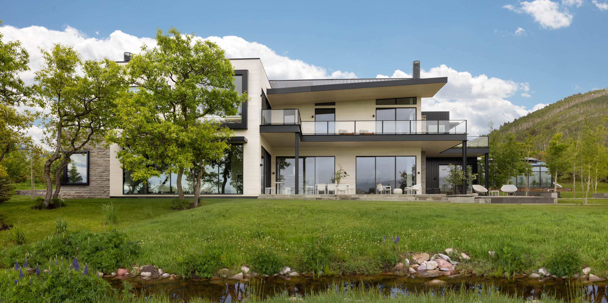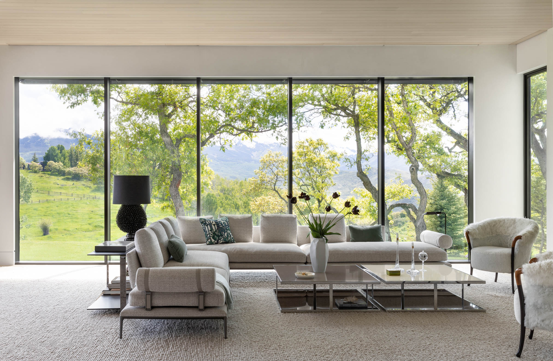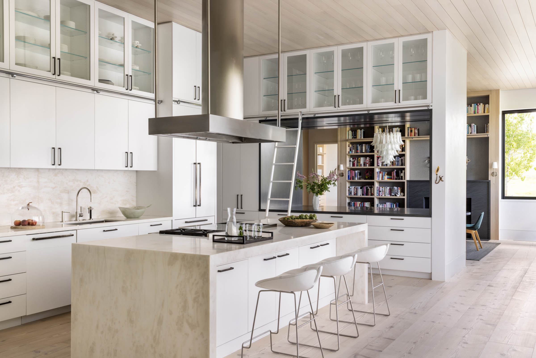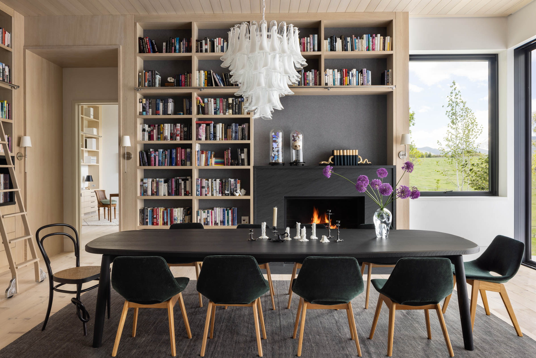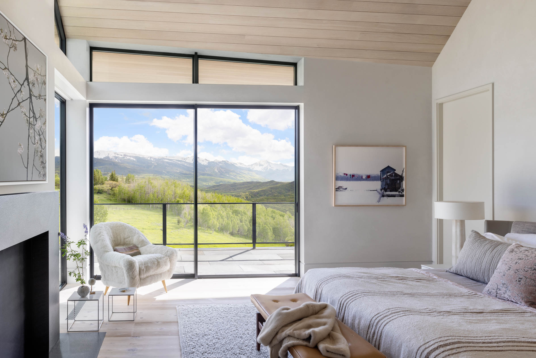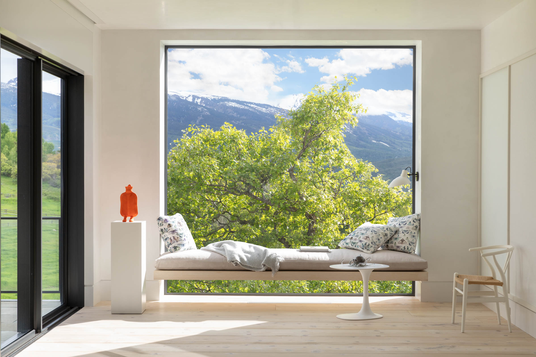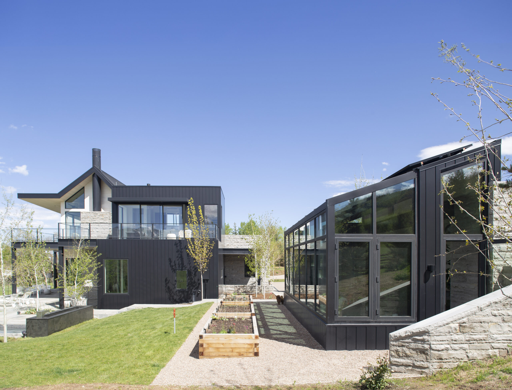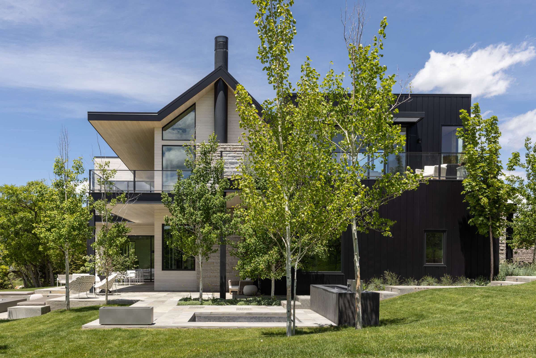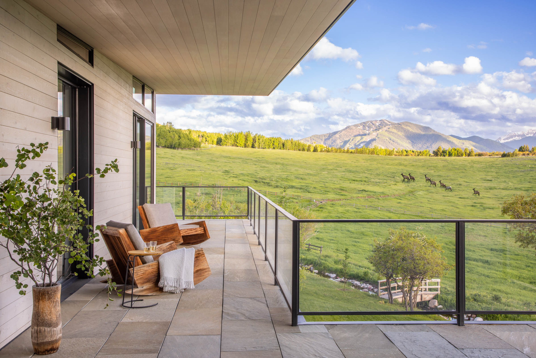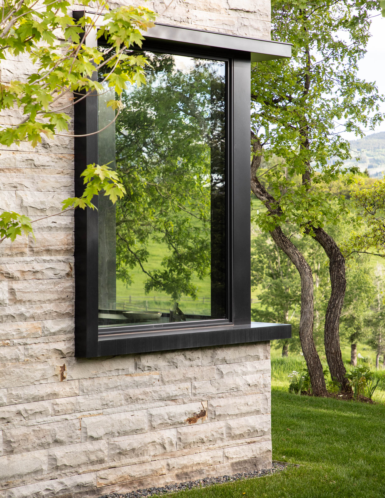
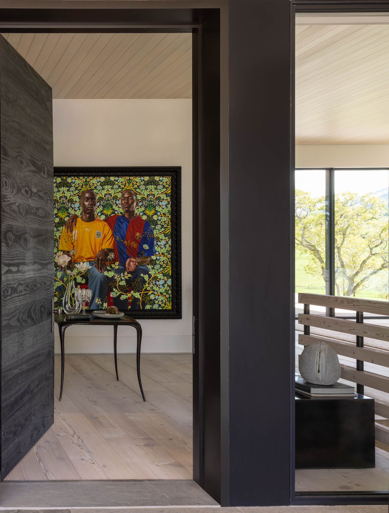
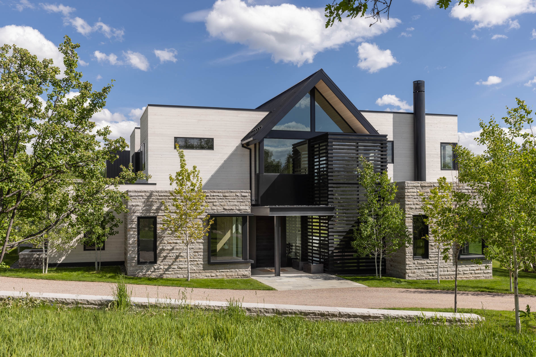
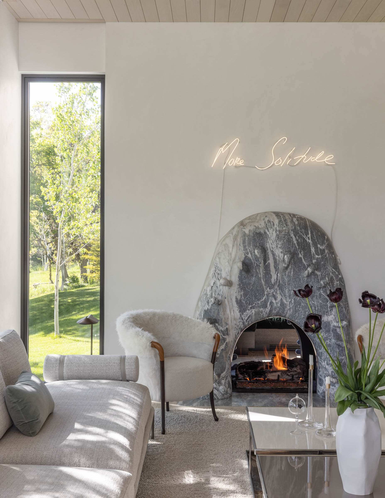
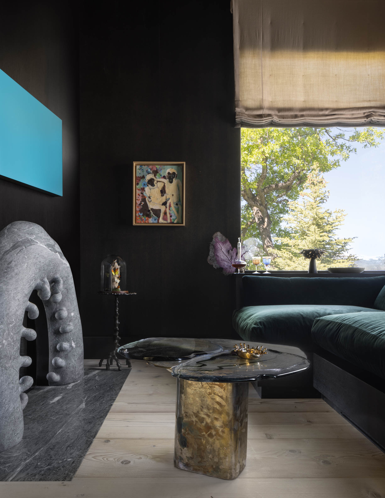
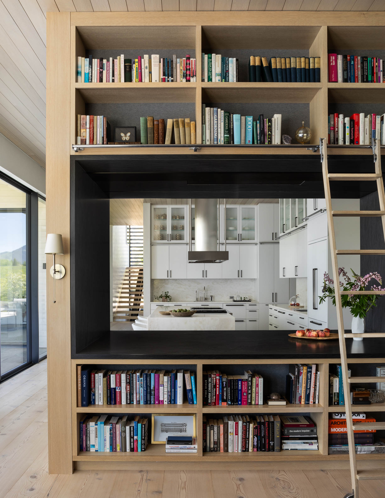
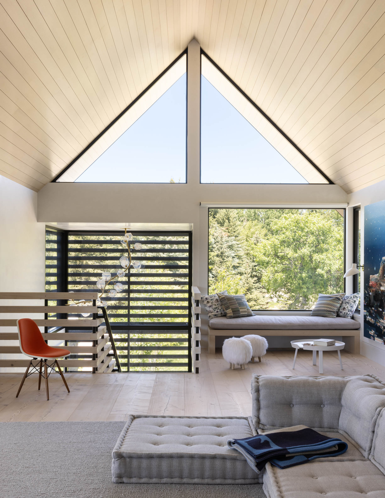
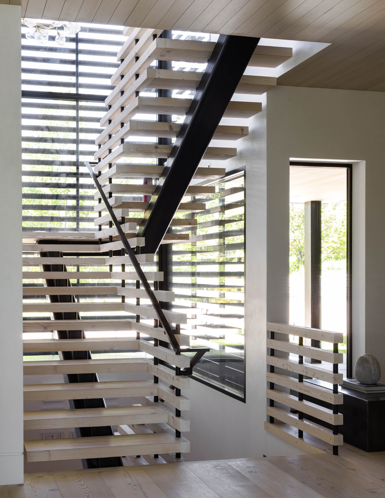
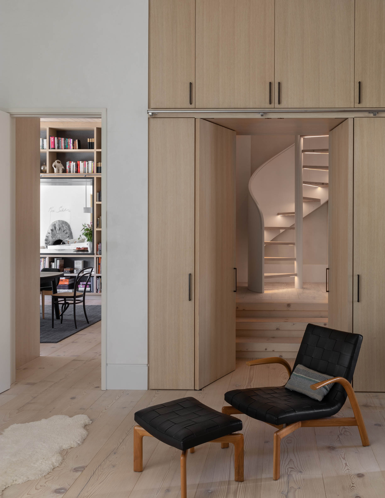
Meadow House
The essence of Meadow House, so named for its siting on an expansive Aspen greensward ringed by evergreen, spruce and scrub oak, lies in the idea of the threshold: between separation and connection, public and private, interior and exterior, architecture and design.
On the main floor, from the entry to the living area to the library/dining room, the sense is of a grand loft space, Scandinavian in its material simplicity, with eleven-foot ceilings and enormous, view-embracing glazed walls. Yet each space retains its own special character: if the overall experience is holistic, the rooms remain distinct and discrete.
Meadow House’s permeability is especially seductive, and particularly evident in the second-floor primary suite, which features the design’s iconic moment: a windowed agrarian gabled form, that ‘peels upward’ as it moves the full length of the rooms, revealing progressively more of the panoramic view. Here the threshold lies between the interior and the great outdoors, one dissolving into the other in a subtle, exquisite unfolding.
A separate greenhouse, designed for a year-round edible garden and to provide a farm-to-table learning opportunity for the family, offers an additional layer of experience. The greenhouse acts as a viewing machine, offering a different, no less dynamic perspective on the meadow, mountains, and the great western sky.
Meadow House also evinces a compelling sense of craft, exemplified by The Haas Brothers’ remarkable double-sided fireplace, commissioned for the project and custom-forged in Portugal. This, and other such moments, invest a capacious residence with the appealingly intimate presence of the hand.
‘Where to draw the line?’ is a question that runs through all of R+B’s work. With Meadow House, the firm has answered it with the utmost discernment, elegance, and drama.
Project Completion
2020
Project Size
8,500 SF
Project Awards
-
2023 International Interior Design Association – BESTaward
-
2022 American Society of Interior Designers – Crystal Awards
-
2021 American Society of Interior Designers – Crystal Awards
-
2021 American Institute of Architects – People’s Choice Award
Publications
Designing Aspen The Houses of Rowland+Broughton
R+B Services
-
Architecture
-
Interior Design
-
Furniture Selection / Procurement
-
Renderings
Collaborators
-
Landscape Architect: Land Design 39
-
Lighting Designer: Robert Singer & Associates
-
Structural Engineer: Albright & Associates
-
MEP Engineer: Resource Engineering Group
-
Civil Engineer: SGM
-
Audio/Visual: Paragon Systems Integration
-
Photographer: Lisa Romerein
-
Photographer: Brent Moss
-
Contractor: Schlumberger Scherer Construction
-
Greenhouse Consultant: Eco Systems Design, Inc.

