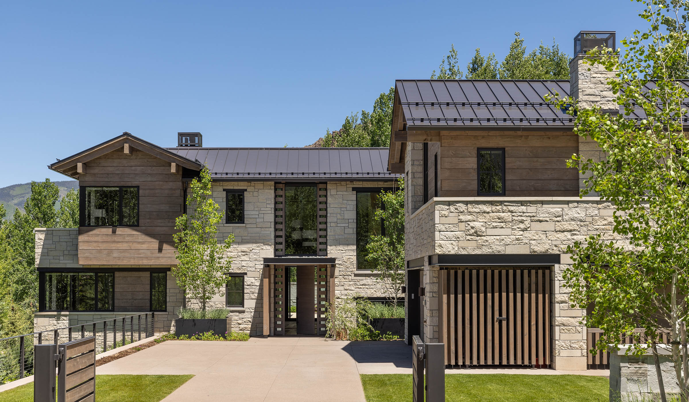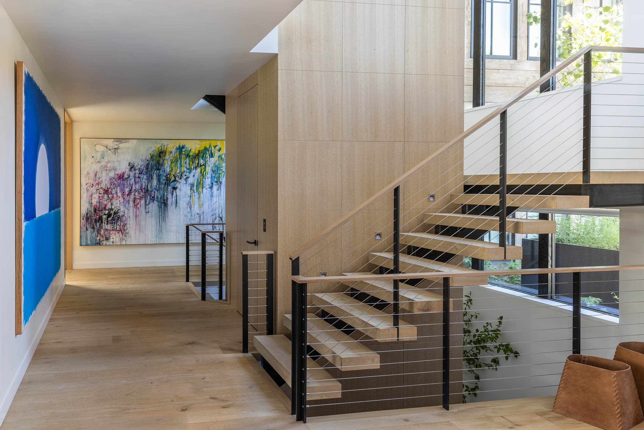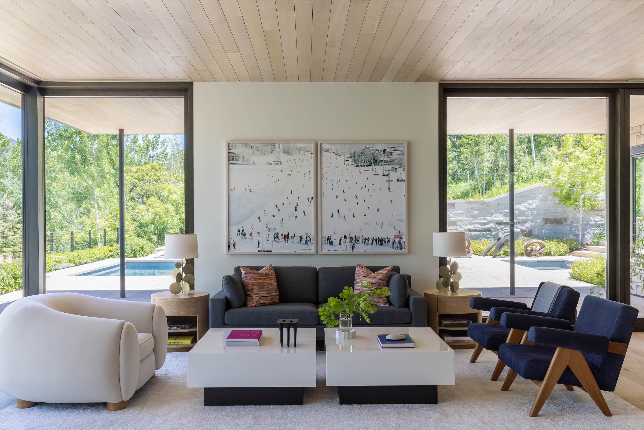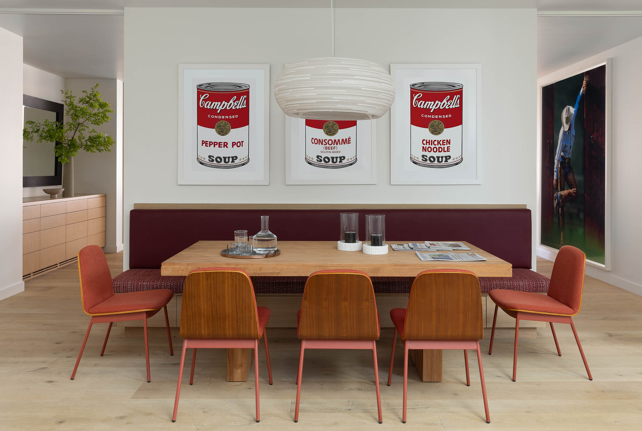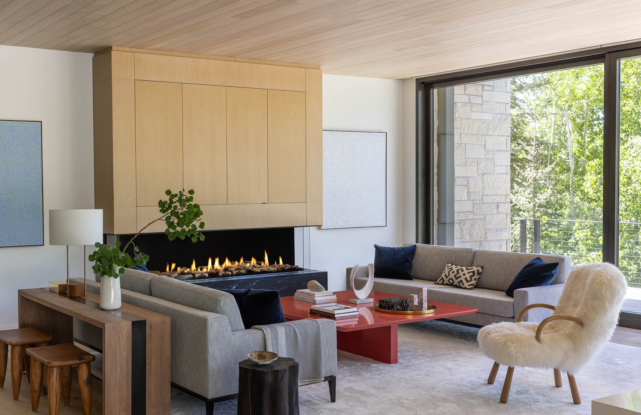
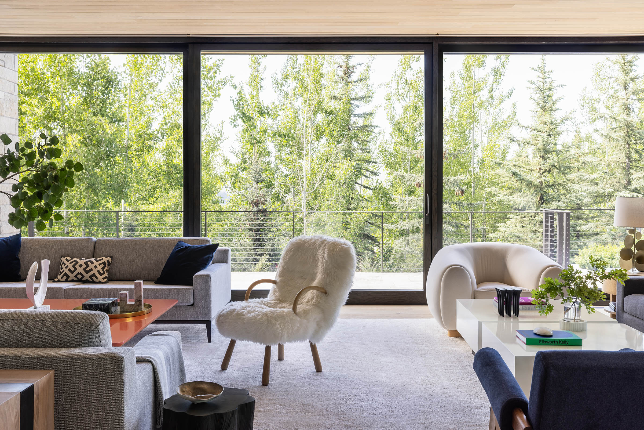
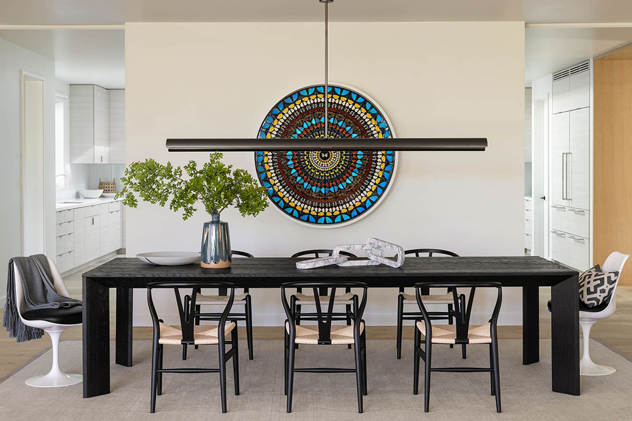
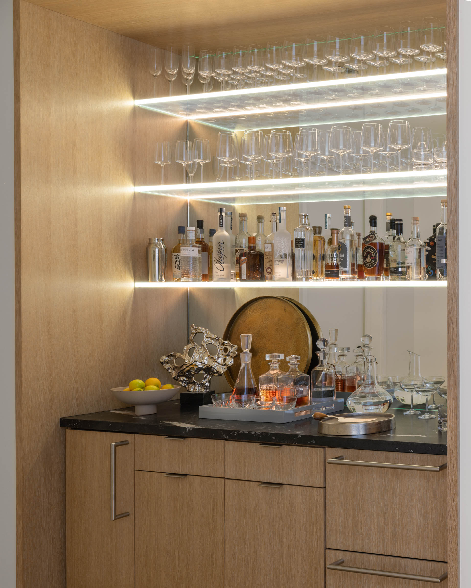
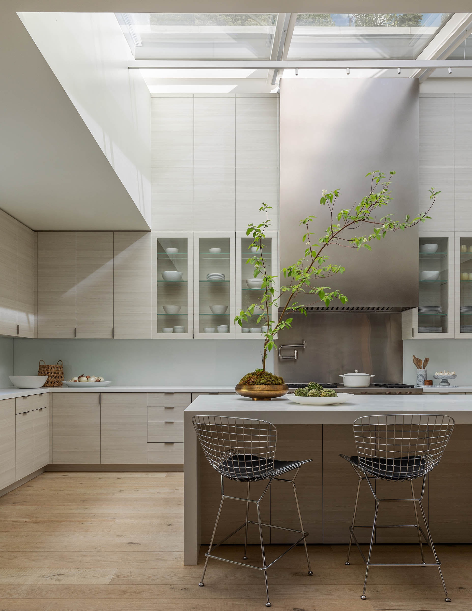
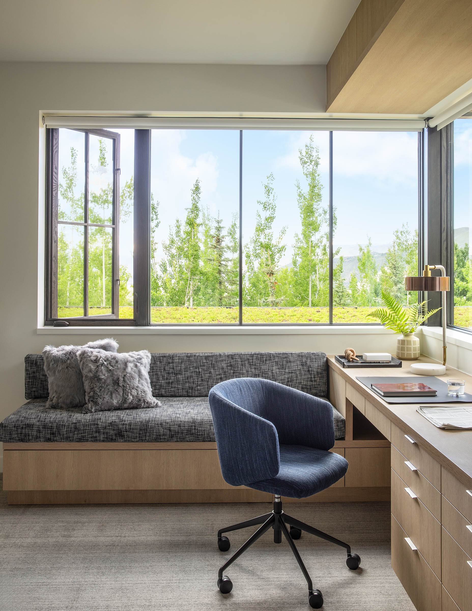
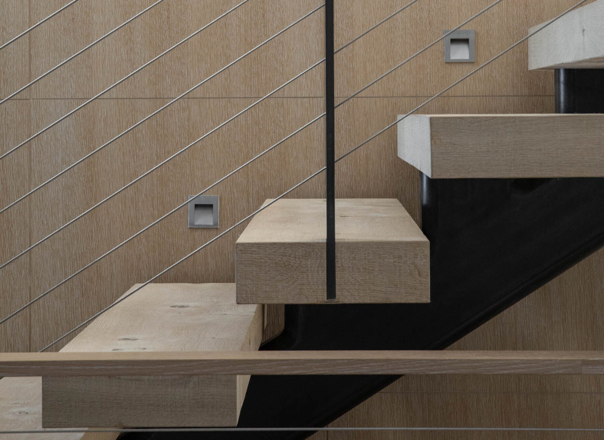
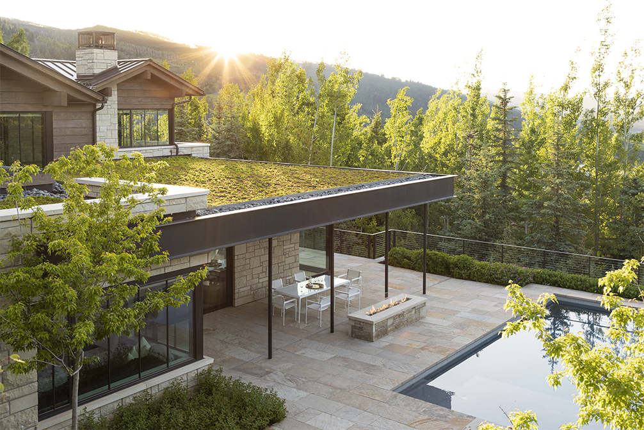
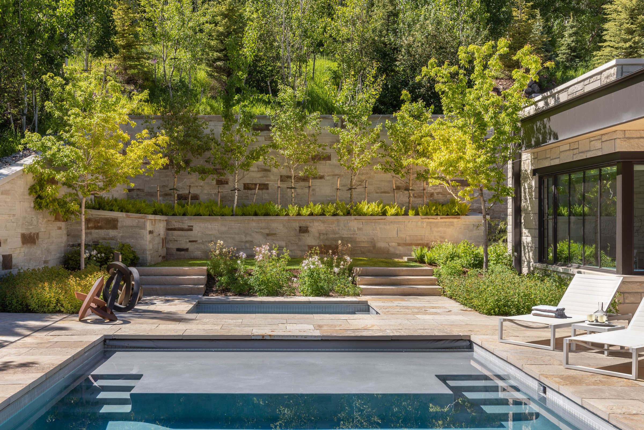
Mountain Retreat
How do you create a glass box in a district that demands a vernacular tradition?
Located in a forest of aspen and fir, with stunning views of Maroon Creek, Roaring Fork, and Hunter Creek valleys, Mountain Retreat was commissioned for an Aspen neighborhood with strict architectural guidelines based on the design of 19th-century national park lodges. Both the residents and R+B wanted a 21st-century house tailored to a contemporary family. Yet the architects recognized that the convivial character of a lodge was not incompatible with the social advantages of open-plan modernism. And not just in the public rooms, but the interstitial zones, which encourage the accidental and the unexpected.
To satisfy district guidelines, R+B deployed a traditional palette of stacked stone, rough-hewn wood siding, and standing-seam metal for the volumes visible from the street. The elevations not on public view, conversely, feature floor-to-ceiling pocketing glass walls, facilitating an indoor/outdoor experience in which exterior spaces, including a covered entertaining terrace and pool, welcome the family and embrace the incomparable surroundings. (The site itself offered an even greater challenge, as the land was steeply sloped: six months were consumed by a monumental shoring effort to create a level building lot and the massive retaining wall on the property’s north side.)
Within, R+B eschewed the usual primary bedroom, opting instead for a program of four ‘equal’ suites and a bunkroom. The self-contained character of these spaces – their well-equipped privacy, augmented by private terraces – makes for an appealing contrast with the communal areas. Regarding the latter, the architects placed unusual focus on the hallways and the grand stair: the halls are wide enough to be comfortably inhabited via seating nooks, and the stair remains an experience unto itself, floating between the three levels, affording views across a realm of changing moods and perspectives. These stand as zones of opportunity: of the unexpected sociability emblematic of the park lodges in their golden age, reinterpreted for a family in the present day.
Project Completion
2020
Project Size
10,750 SF
Publications
-
Designing Aspen The Houses of Rowland+Broughton
-
Aspen Magazine
-
Colorado Homes & Lifestyles
-
Luxe Magazine
R+B Services
-
Architecture
-
Interior Design
-
Furniture Selection / Procurement
-
Renderings
Collaborators
-
Landscape Architect: Design Workshop
-
Lighting Design: Mitchell B. Kohn
-
Structural Engineer: KL&A
-
MEP Engineer: BG Buildingworks
-
Civil Engineer: Roaring Fork Engineering
-
Photographer: Lisa Romerein
-
Contractor: RA Nelson

