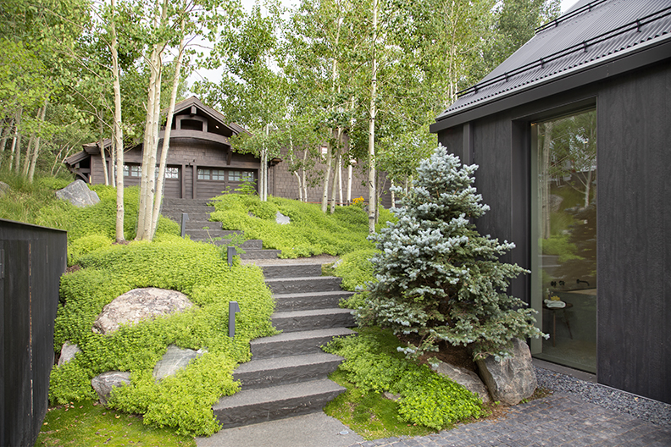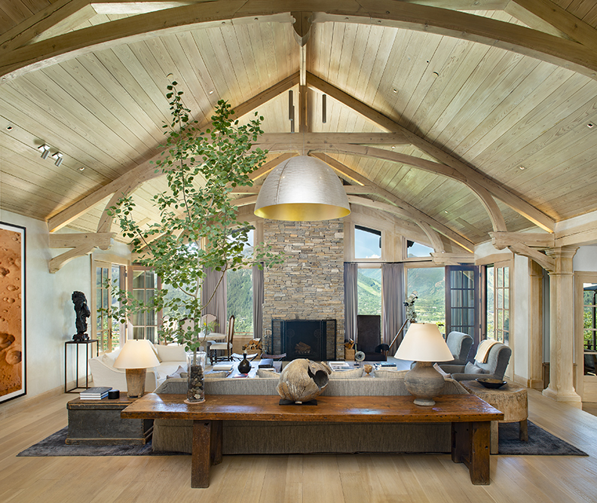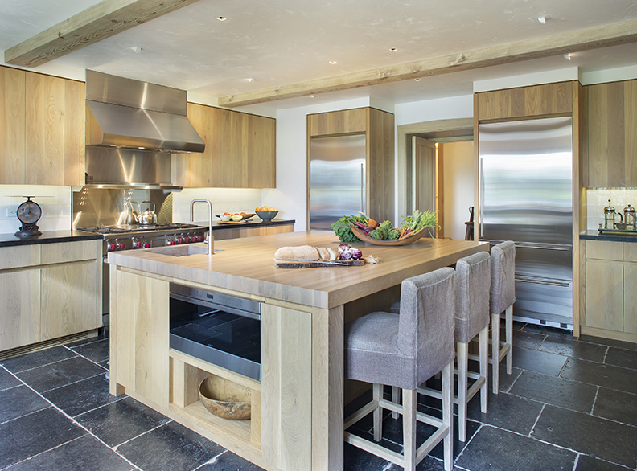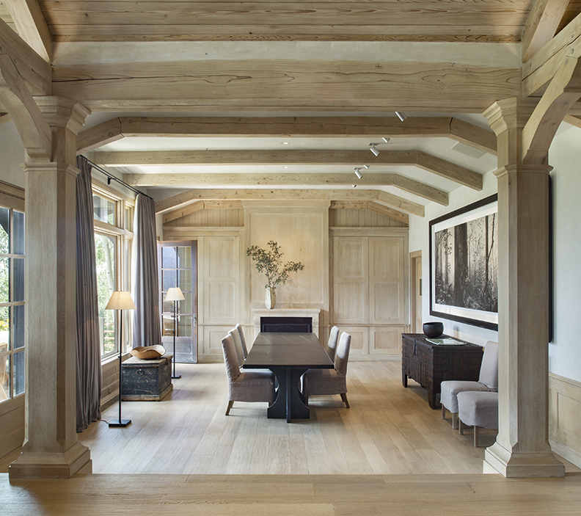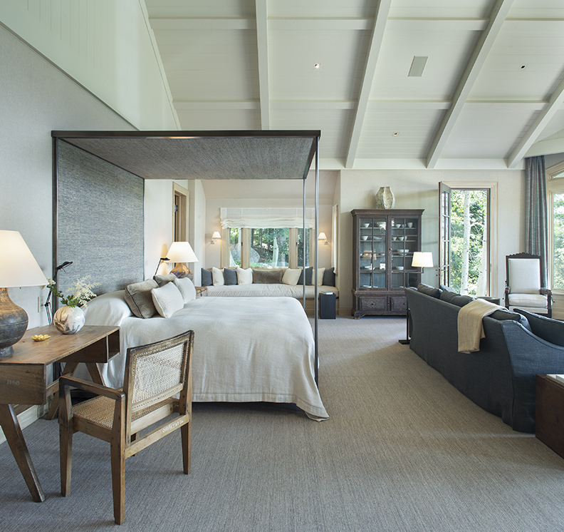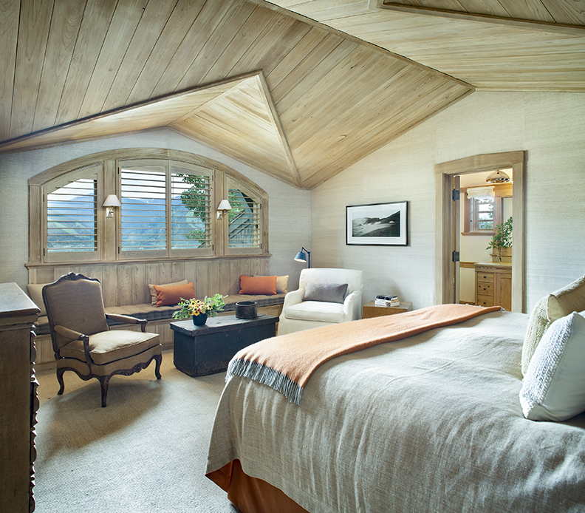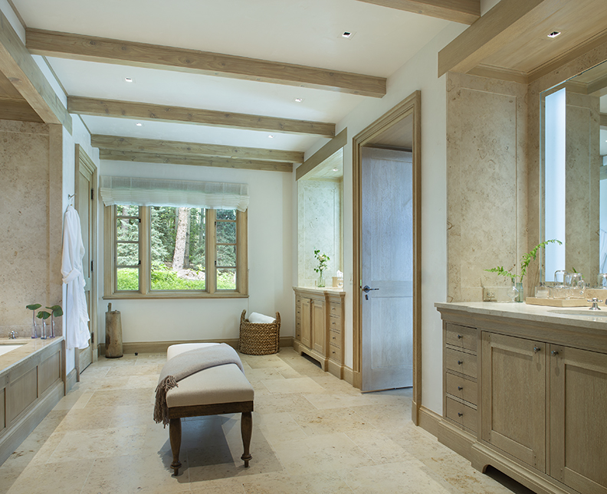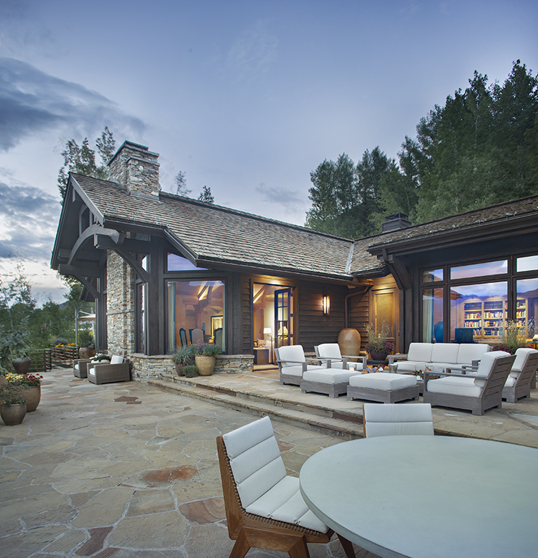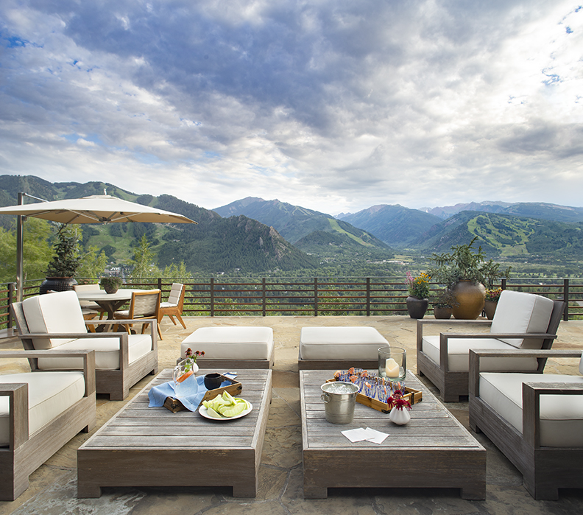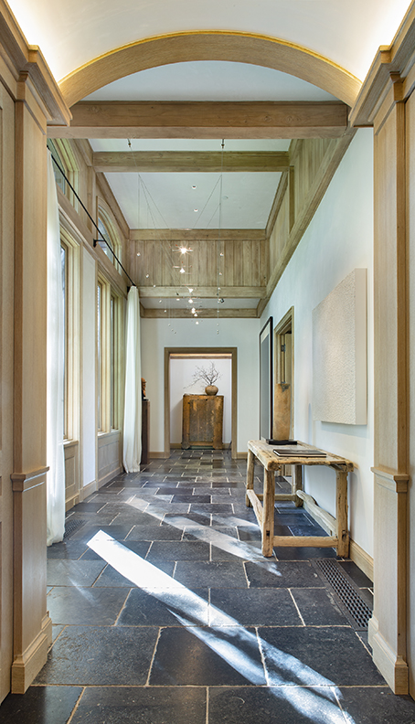
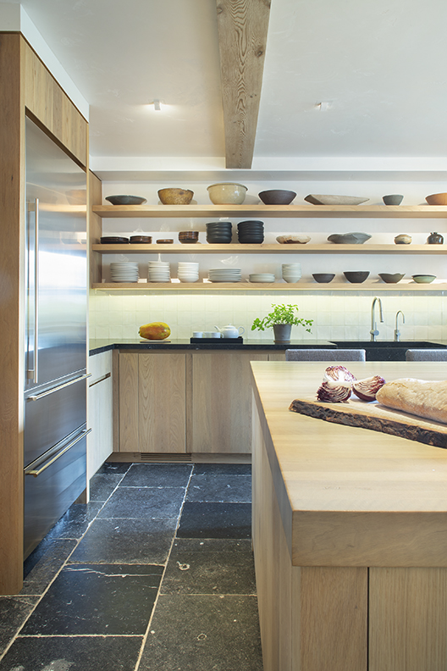
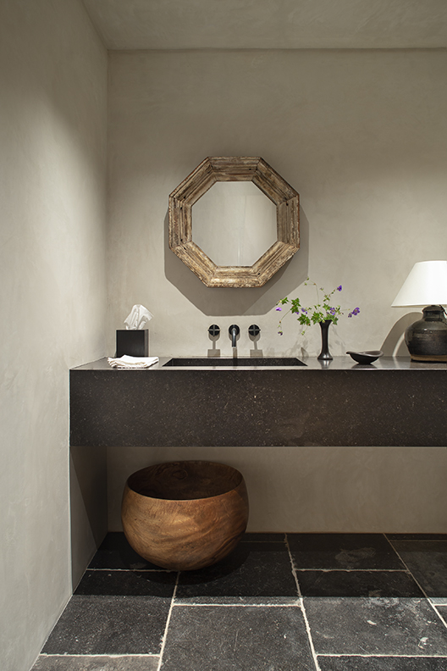
Overture House
Perfectly sited to capture dramatic Aspen Mountain views, the interior renovation of this five–bedroom, 7,874 square foot Red Mountain home involved a close collaboration between the R+B team and the New York City based owners – a curator of modern and contemporary Asian art with a Guggenheim Museum affiliation and a financier-philanthropist, respectively.
Appreciating the scale and flow of the home, the project team worked to contemporize the older French Chateau-style structure and re-imagine aspects of the interior space.
The ample kitchen was modernized and reworked to accommodate the personal needs of the owners, as well as for catering and entertaining purposes. Ceiling beams were added to enhance to the formal dining room. The hall to the primary bedroom was dramatically opened and a new bedroom seating area specified to take advantage of mountain views. Furniture selection was in collaboration with Atelier AM.
Upon completion, a tranquil, sophisticated setting reflects the sensibilities of the owners and embraces the serenity of the surrounding environment.
Project Completion
2014
Project Size
7,874 SF
R+B Services
Architecture
Collaborators
-
Interior Designer: Atelier AM
-
Photographer: Brent Moss

