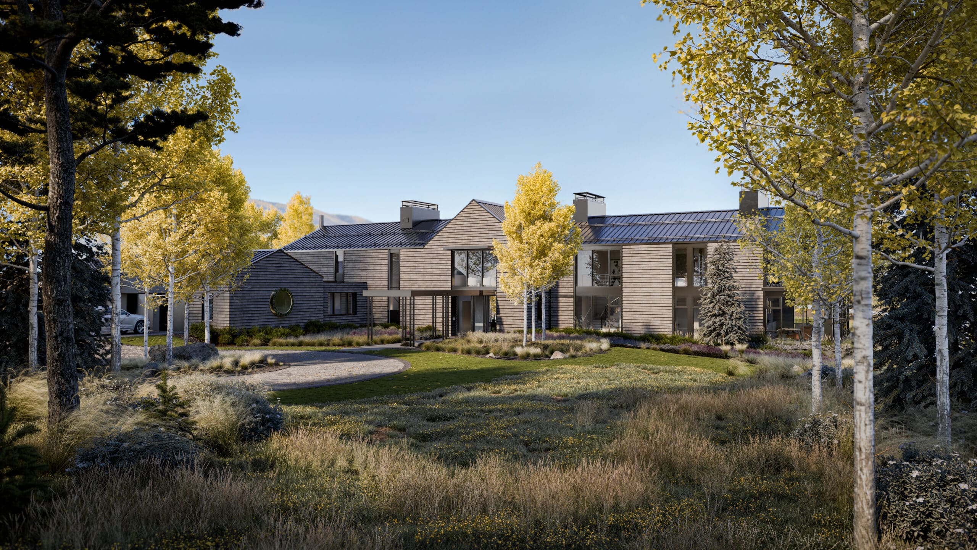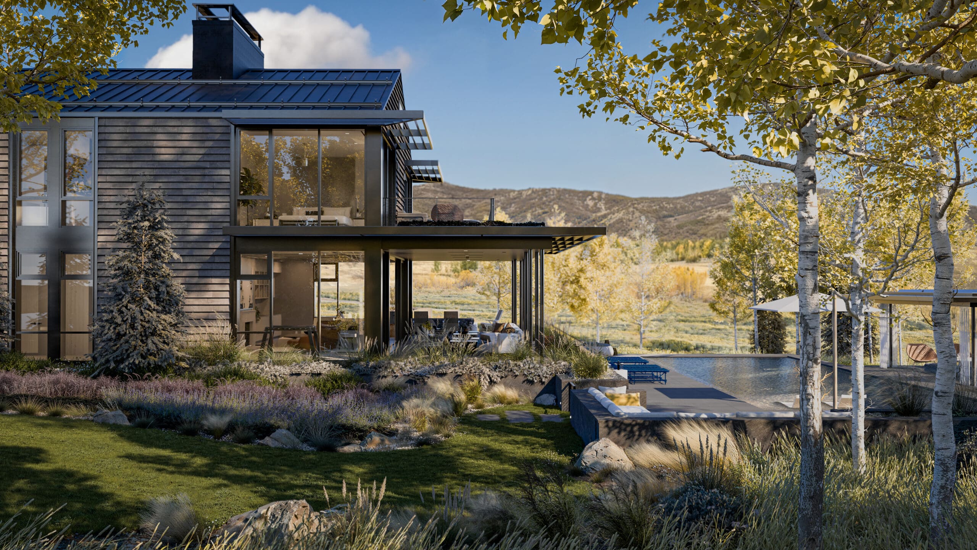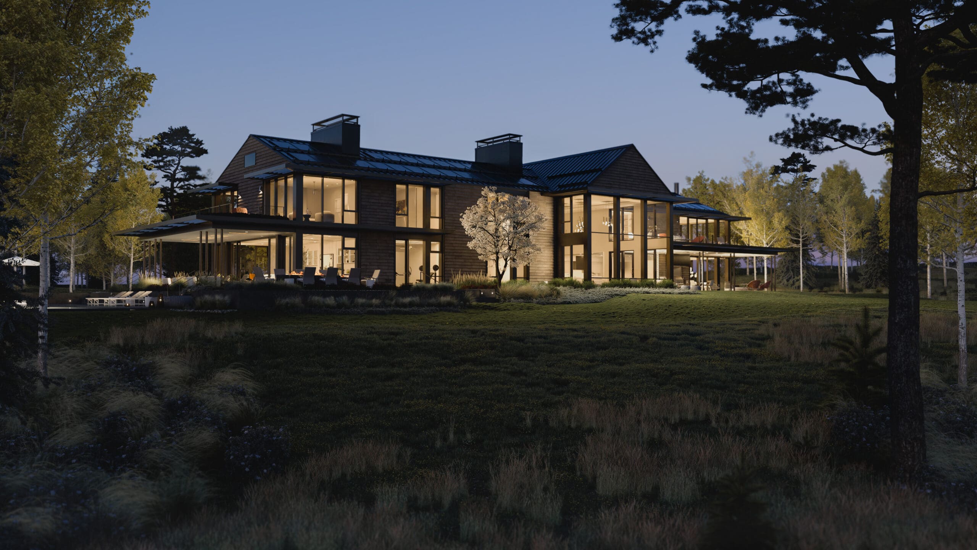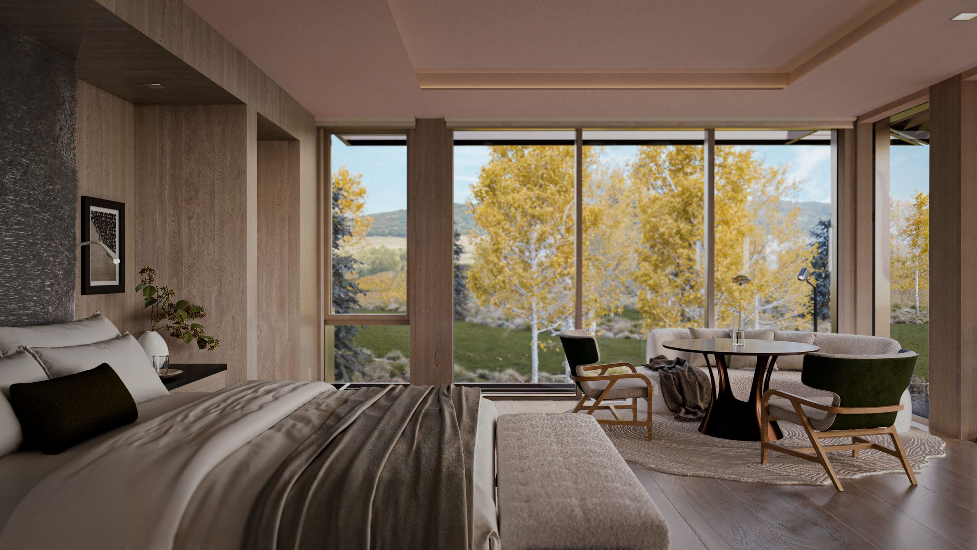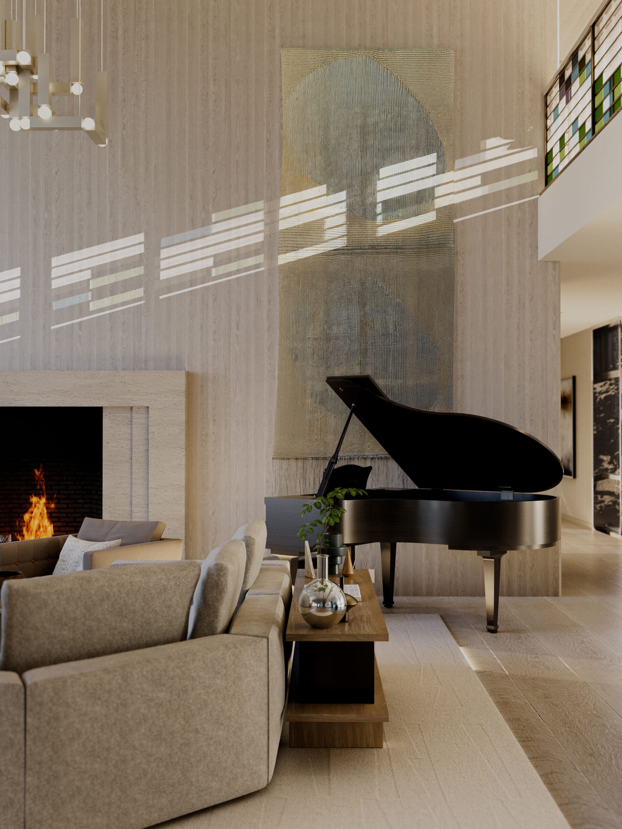
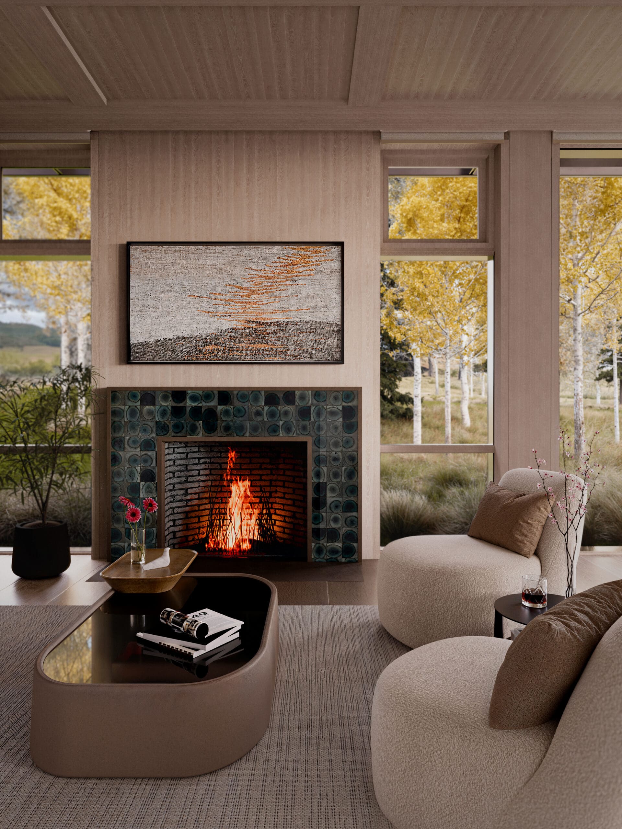
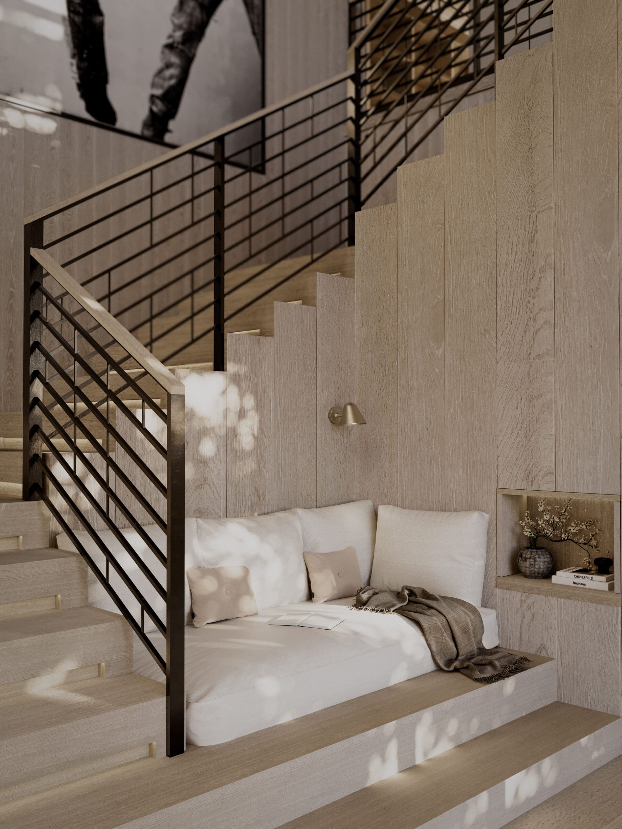
Sage Hill
This estate residence, sited on a fifty-acre property and nestled in a sage-covered meadow with spectacular views of Colorado’s Mount Daly, replaced an outmoded 1980s home with nine level changes. Its creation reflected a central challenge of R+B’s residential practice: designing multivalent homes, at a grand scale reflective of and appropriate to their settings, that remain deeply personal to their inhabitants, and entirely reflective of their values.
The house both commands its surroundings and defers to them. It is formidable yet, with its vast expanses of glass, transparent, a singular expression of the monumental and evanescent. The exterior is clad in a Danish brick that reveals the appealing irregularity of hand-making, laid up in overlapping horizontal layers like wood shiplap, thereby combining the rugged majesty of the landscape with the simple elegance of a rural building tradition. Within, walls finished entirely in white oak – natural, textural, sustainable – enclose a temple of tranquility and beauty, characterized by pan-cultural craft: a chandelier based on elements R+B discovered in a Milanese chapel; a custom-designed and hand-loomed Japanese wall tapestry; anodized Italian tile enriching the fireplace surrounds.
The family sought a dwelling in which to celebrate their love of music, beauty (natural and human-made), art, and craft, an environment rooted in modesty, faith, and genuineness. Our response is captured in the design’s signature element: a Venetian-made stained glass guardrail, spanning the full length of the double-height living room’s mezzanine, for which we designed a pattern based on the score of the great hymn ‘Amazing Grace’ – a gesture at once bravura in conception and execution, and humbly spiritual in its intent.
Perhaps most unusually, in the manner of such master builders as Frank Lloyd Wright and Carlo Scarpa, R+B not only executed the architecture, landscape, and interiors, but designed almost all of the details and components, down to the table settings and glassware. As such, the house – named Sage Hill by the owners – stands as a total work of art: an uncompromised expression of its creators’ intentions and, more to the point, the complete fulfillment of the family’s most ardent desires – utterly graceful, and entirely amazing.
Project Completion
On the Boards
Project Size
14,500 SF (27.4 AC)
R+B Services
-
Architecture
-
Interior Design
-
Renderings
Collaborators
-
Landscape Architect: Land Design 39
-
Lighting Designer: Robert Singer & Associates
-
Structural Engineer: KL&A
-
MEP Engineer: RTM
-
Civil Engineer: SGM and Roaring Fork Engineering
-
Contractor: Brikor
-
Fireplaces: Moberg Fireplaces
-
Glass Work: WonderGlass
-
Land Planner: Davis Horn

