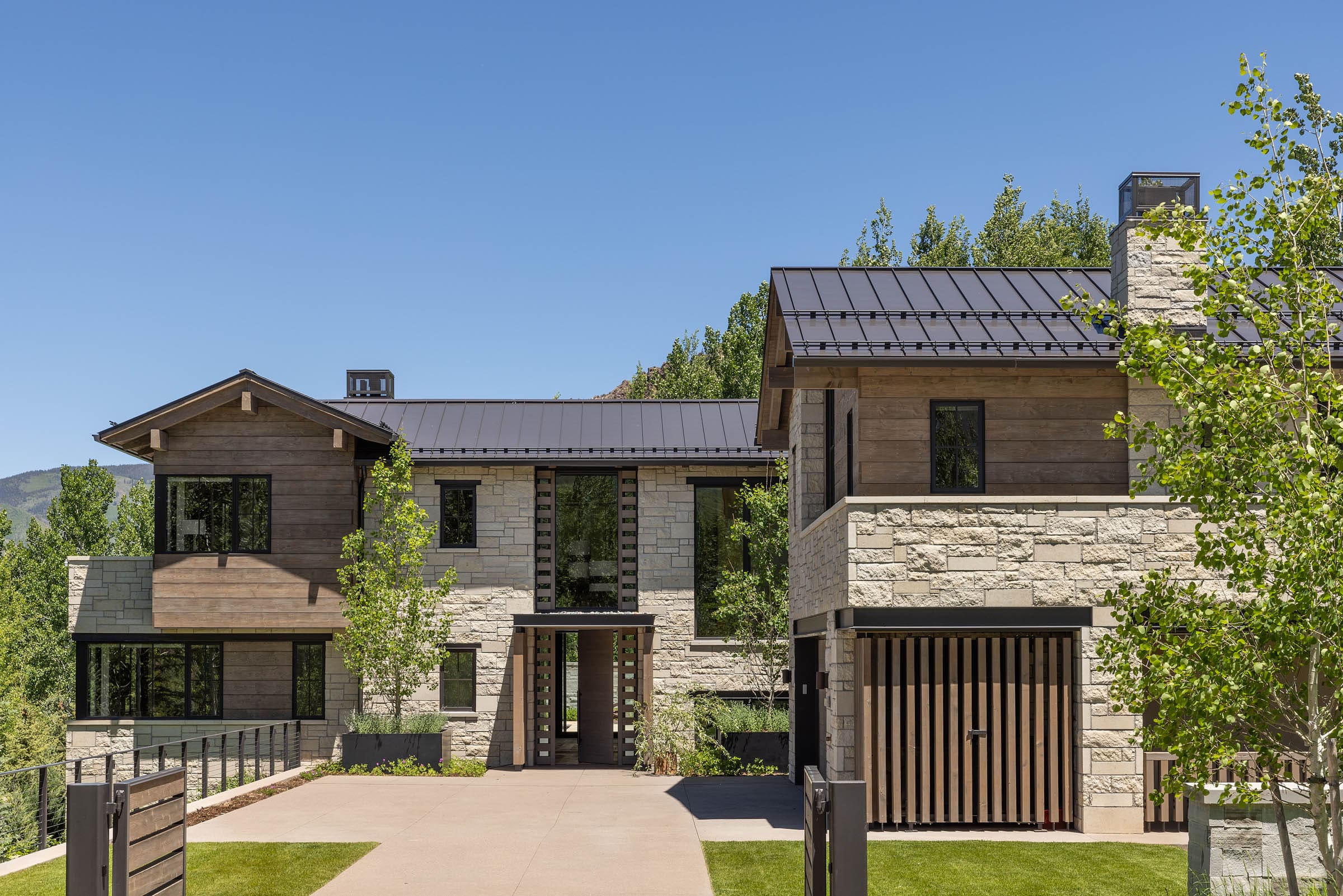
Connection | Mountain Retreat | Aspen, CO
Thoughtfully nestled into a steep hillside site within a forest of fir and aspen trees, this private tri-level home responds to and reflects its surroundings.
Intended as a legacy home in which extended families may gather amid Aspen’s natural beauty, considerable attention was placed upon embracing Roaring Fork and Hunter Creek Valley views. Purposefully placed windows, including at view-centric corners, allow light to flow freely throughout the home, while an amply sized skylight floods the kitchen with natural light. Clean visual connections were established between main level public spaces, as well as to extensive decks and terraces, a pool and spa, and a generous motor court.


Addressing the need to accommodate the activities of multiple families and generations, large gathering areas were designed so that they could be closed off from private spaces, including four bedroom suites and a bunkroom. A game room, gym, massage room and back of the house support were located on the lowere level.
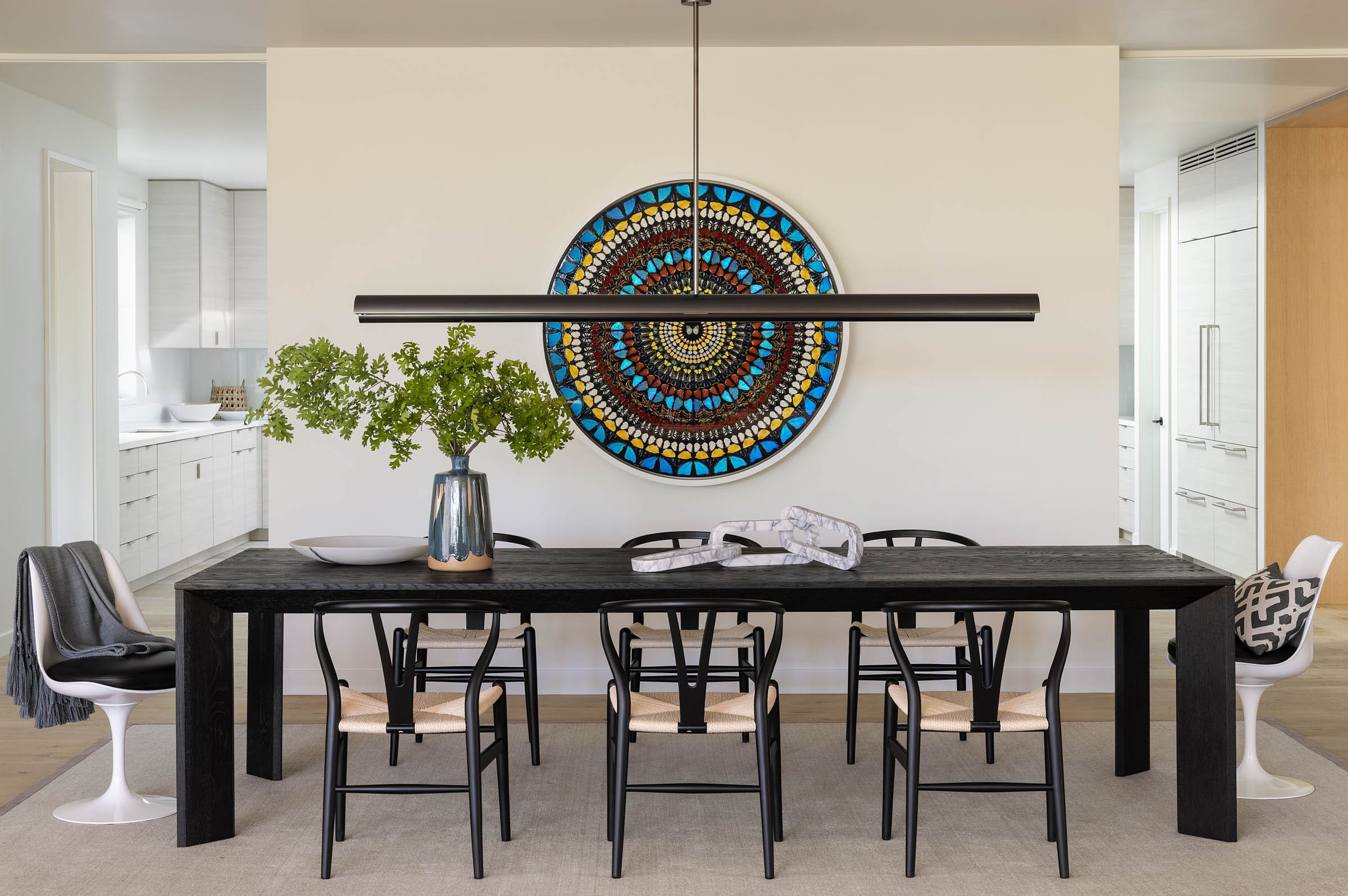
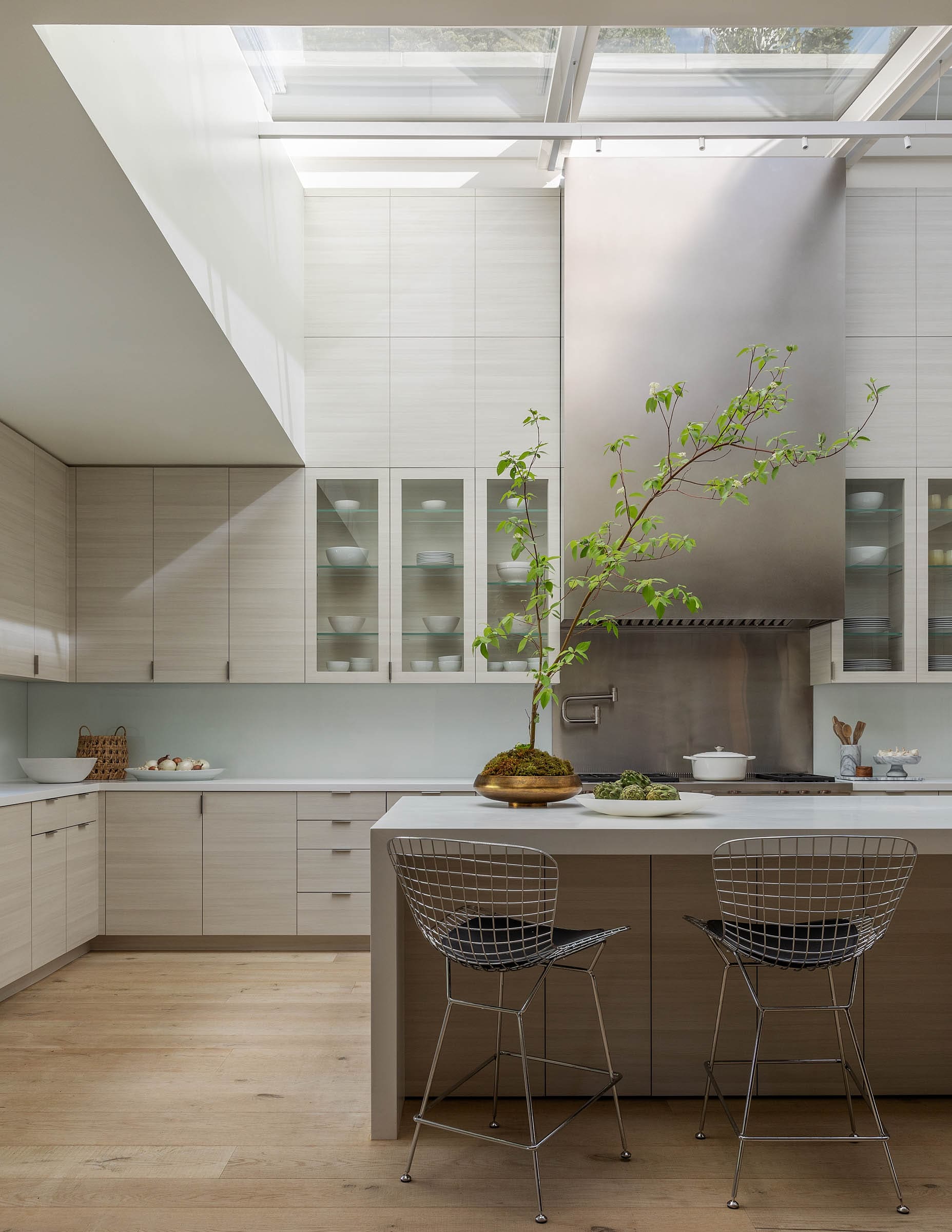
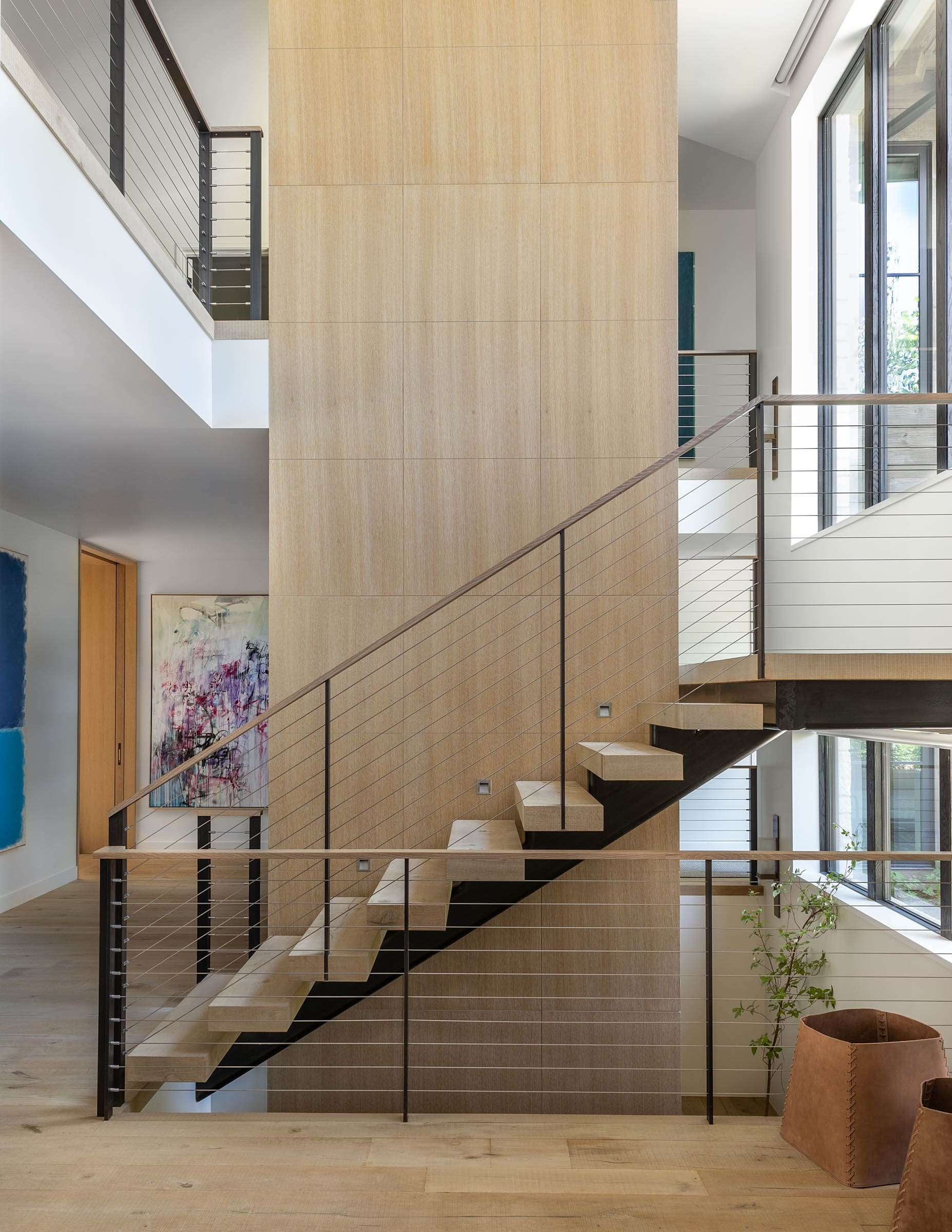
Inspired by iconic National Park lodges, exterior materials such as natural stone veneer, wood slat siding and screen, heavy timber rafters, steel lintels, standing seam metal roofing and a partial green roof deepen the connection to the surrounding environment,
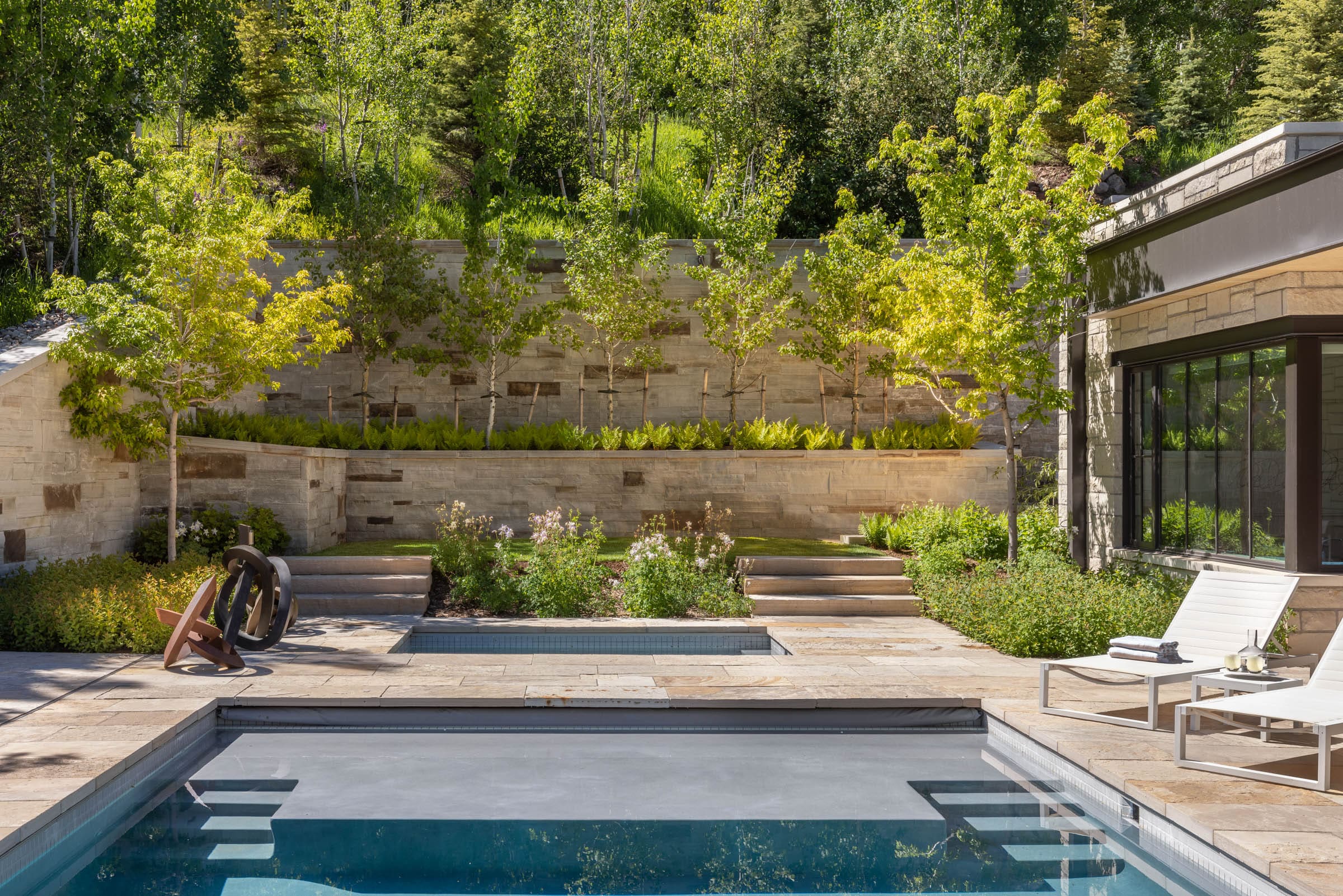
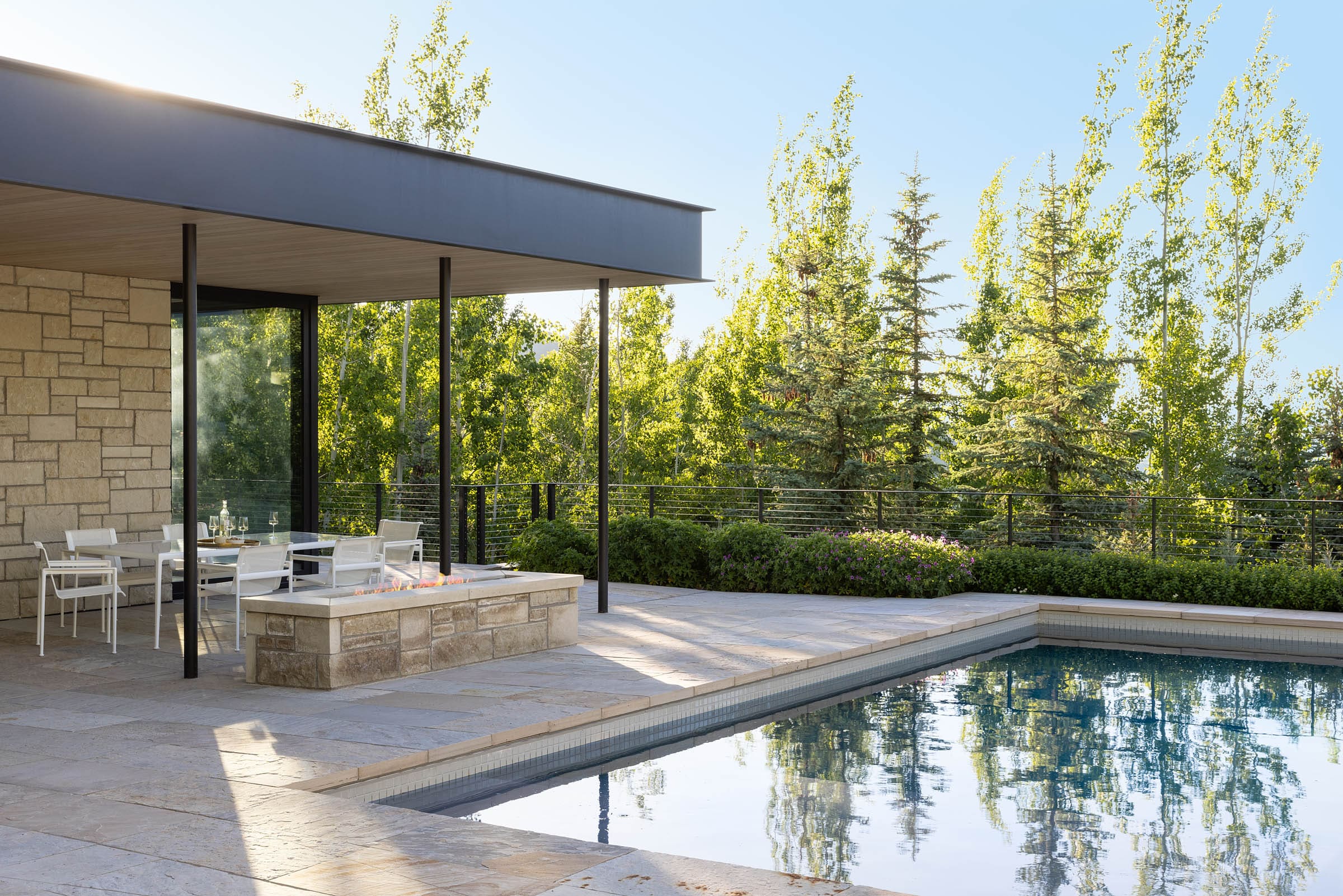
Photography by Lisa Romerein

Read moe about Mountain Retreat in the September issue of Luxe Magazine!
