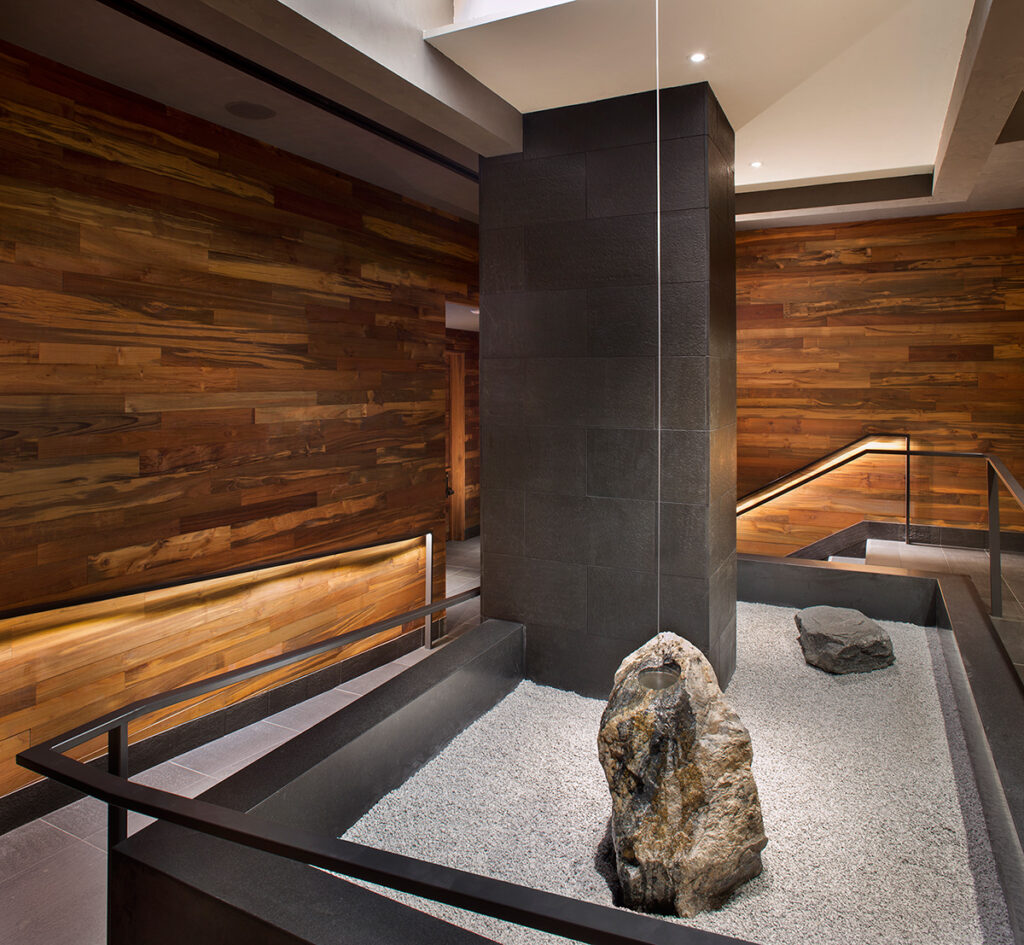“Making sushi is an art, and experience is everything.” With a simple modification, internationally renowned chef Nobuyuki “Nobu” Matsuhisa’s eloquently spoken words may easily be applied to architecture in its purest form.
Architecture is an art, and experience is everything.
Setting out to design the 7,800 square foot Matsuhisa Denver, the R+B team partnered with Nobu and the restaurant ownership team. Together, they paid significant attention to ensuring that the finished space provides incomparable experiences, both sensory and culinary. Expanding on the concept, they combined their knowledge, skills and spirit to create a design that addresses every detail of the restaurant operation, showcases chef Matsuhisa’s remarkable cuisine, and unites the sensibilities of Colorado and Japan.
For diners, from an upscale Cherry Creek crowd with high expectations to visitors informed by previous experiences at any of Matsuhisa’s 40 locations around the world, purposefully curated design elements set a singular scene. Many are influenced by R+B Principals John Rowland and Sarah Broughton’s affinity for, and multiple journeys to, Japan. Others by the largess of Colorado’s natural beauty and bounty.
The works of Japanese artist Masatoshi Izumi inspired the design of a water feature set within the restaurant’s entry Zen Garden, from which a gentle stream of water falls from the ceiling onto a boulder that was quarried in Colorado and locally fabricated.

Inside the main dining room, the use of reclaimed, custom-crafted, sustainably sourced Indonesian teak for flooring, ceilings, millwork and bars creates a unified design. Teak is also used for sliding partition walls, faced with resin panels impressed with trimmings of prayer paper originally handmade by Himalayan monks from indigenous shrubs.
At the main cocktail bar, the backsplash is clad in leathered sandalwood sandstone quarried on Colorado’s Western Slope. A textural marble mosaic wall behind the sushi bar emulates a flowing river awash with sunlight. Overhead, a sloped acoustic ceiling recalls the majestic Rocky Mountains visible to the west.
Sensitive to the restaurant’s location on the corner of a busy intersection, the team specified a custom-designed wood screen system to focus the guest experience inside. Inspired by the traditional, layered Japanese Asanoha, or hemp leaf, pattern, the screens’ visual texture blurs outside views and cloaks the interior with filtered light. Openings at the top allow for a glimpse of Colorado-blue sky during the day. At the apex, a generous circulation hub is anchored by a sculptural host stand, itself a work of art.
Since opening, Matsuhisa Denver has received numerous awards, including from the American Society of Interior Designers, the International Interior Design Association and NEWH Rocky Mountain Chapter. It has also been featured by a variety of media outlets, including Hospitality Design, Interiors Colorado, Building Dialogue, and Eater Denver.
