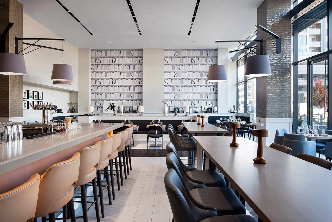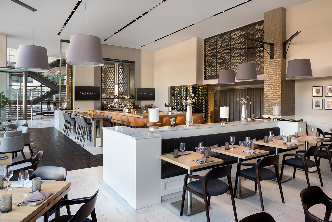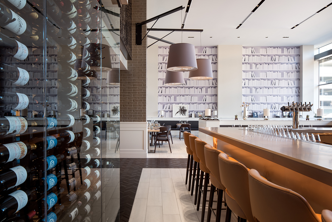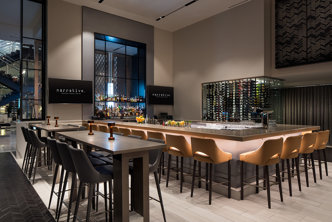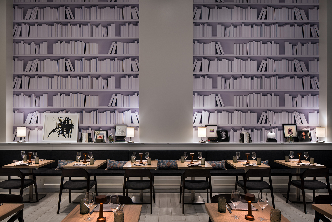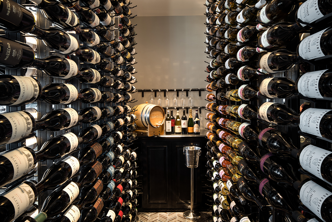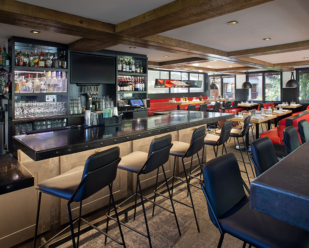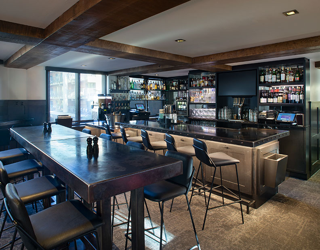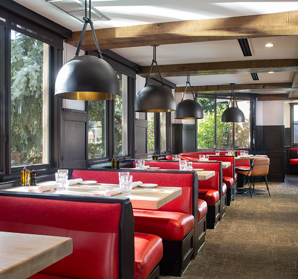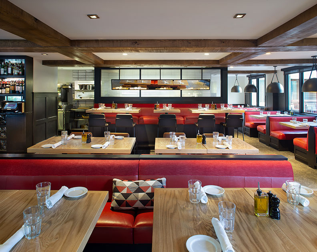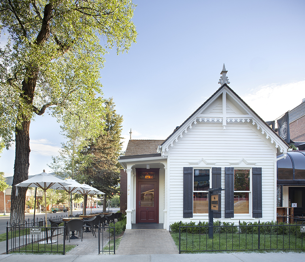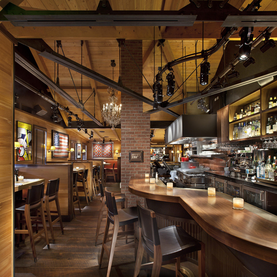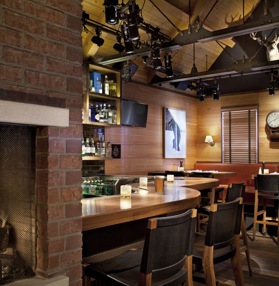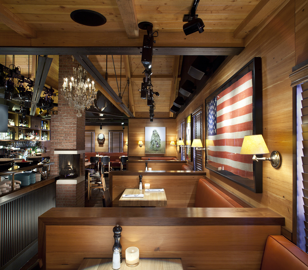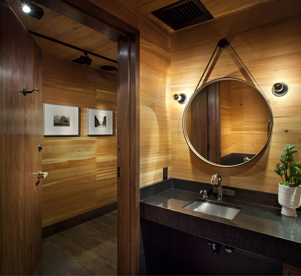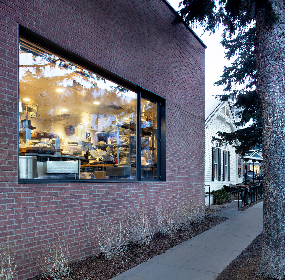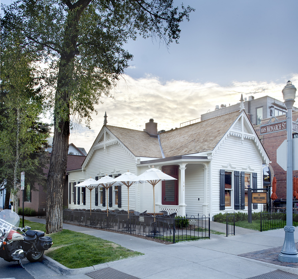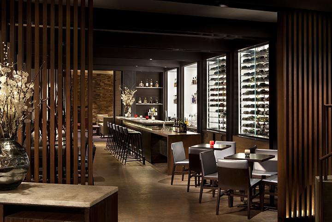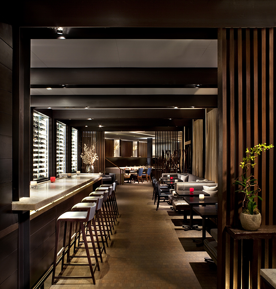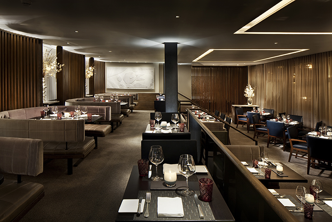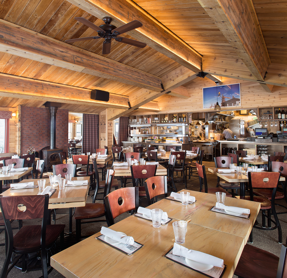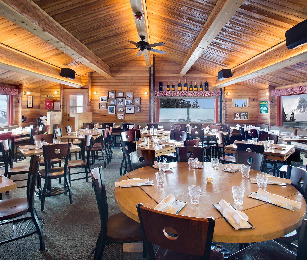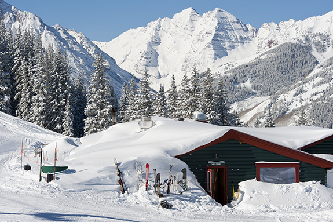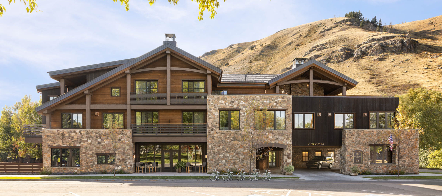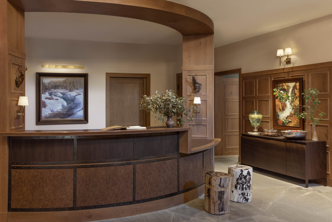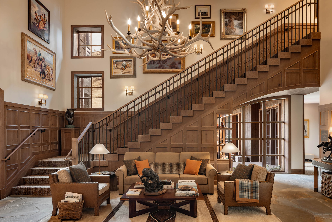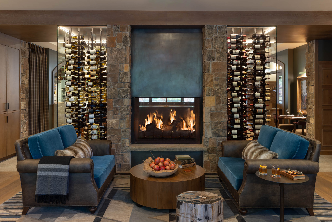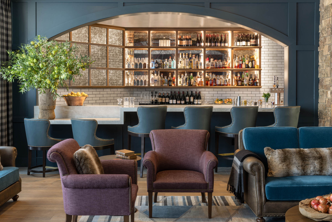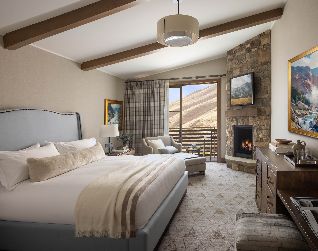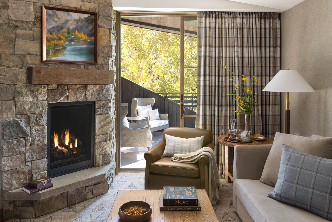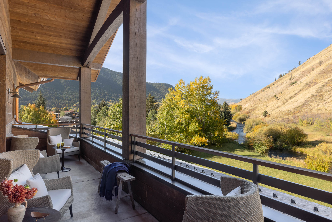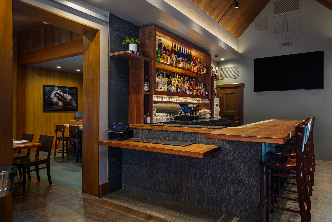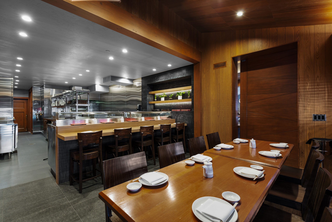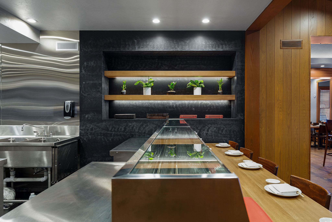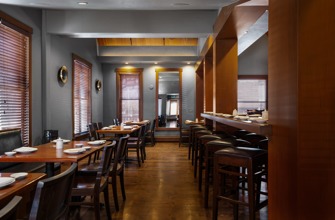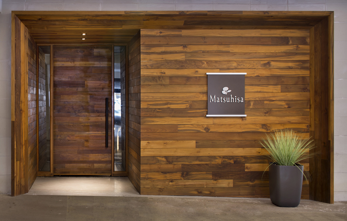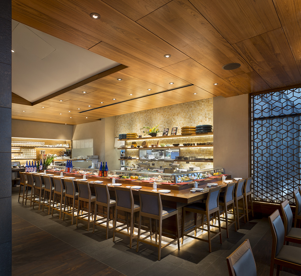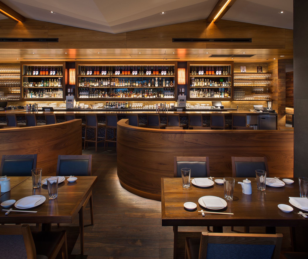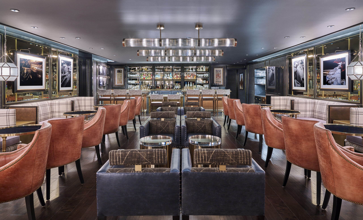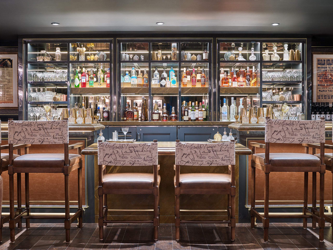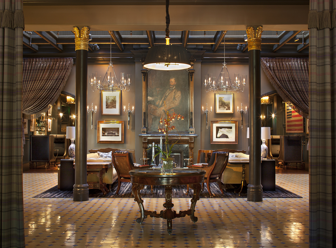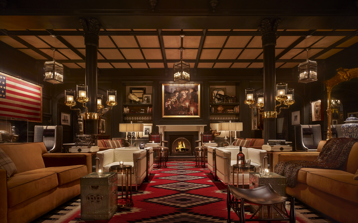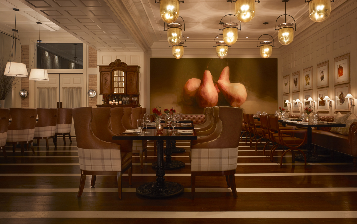Project Type: Hospitality
Narrative
Urban. Sleek. Open. Inviting. Elegant. Located within The Jacquard hotel in Denver’s dynamic Cherry Creek North neighborhood, this 3,500 square foot restaurant is tailored to perfection.
Inspired by the locale, increasingly considered the place to be for a younger, forward-thinking clientele, the sleek, high-end interior design concept is intended to pique curiosity and invite exploration.
Close collaboration with and interactivity among the client, architects, interior designers, consultants and owners has enabled the creation of a cohesive, uniquely appealing establishment that engages with the neighborhood and will quickly become Denver’s newest gathering place.
Project Completion
2018
Project Size
-
3,500 SF Restaurant
-
5,735 SF Rooftop
Publications
Colorado Homes & Lifestyles Insider
R+B Services
-
Interior Design
-
Renderings
Collaborators
-
Photographer: Mark Compton
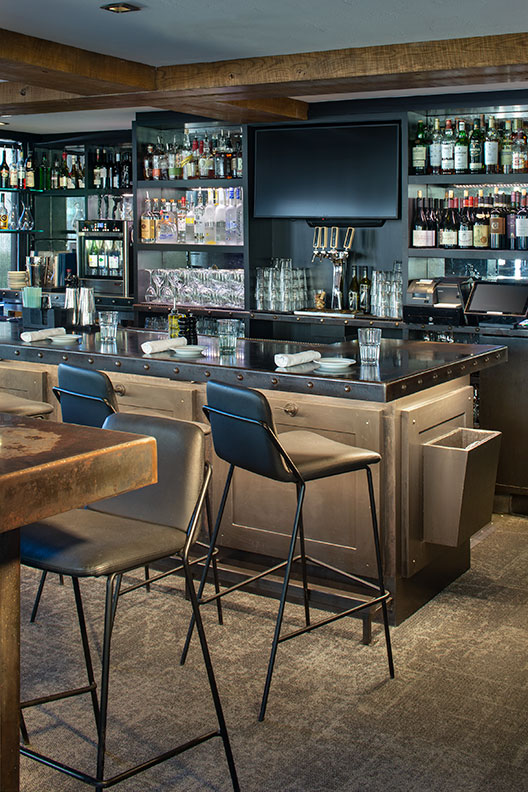
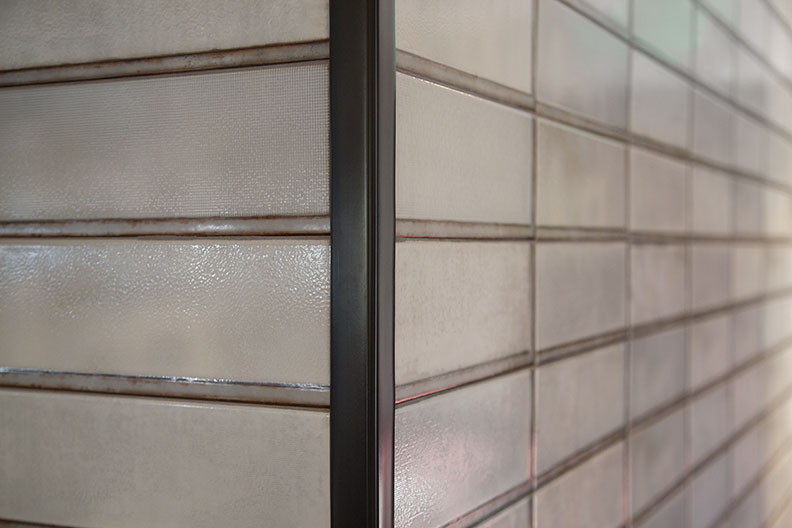
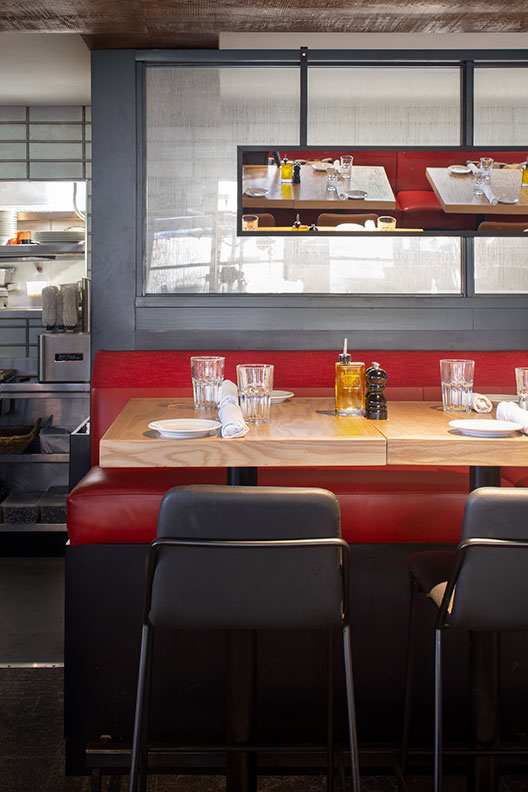
Ajax Tavern
Situated at the base of Aspen Mountain in The Little Nell hotel, Ajax Tavern has been a famous après ski destination since opening in 1989. This recent refresh follows an initial renovation by R+B in 2007. It is one of over 20 projects R+B has collaborated on with owner Aspen Skiing Company in the last 10 years.
Addressing present and long-term requirements, primary goals of the renovation include improving the overall circulation of the restaurant and ensuring maximum flexibility within the space. A new corner entry allows for better flow into the interior and improves the restaurant’s presence from the gondola plaza. The new entry leads directly into the bar area, further enhancing the tavern feel and community atmosphere. The previous entry remains for service access between the patio and dining room.
Inside, enhancing the seating flexibility Rowland+Broughton kept existing booths and banquettes but added a new central, divisible banquette set on casters that may be reconfigured or moved away to accommodate private functions and groups.
With the goal of brightening the interior, the color palette was lightened and existing wainscoting painted. New caramel-colored leather Sling Bar Stools by Industry West complement natural light oak tabletops, and a custom mirror hung by leather straps reflects exterior light and activity of guests entering the space. A higher banquette overlooking the main dining area was also added along a rear wall for some of the best seats in the house.
Throughout the restaurant, handcrafted details reflect the ethos of Colorado and enhance the overall effect of the new décor. Banquettes feature new custom design, fabricated by Aspen Upholstery that transitions from leather to fabric. Pendant lights were updated with matte black “Allied Maker” fixtures with brass interiors and leather accents. The rear dining room wall and back wall of the semi-open kitchen was refinished with handcrafted Industrial Glass tiles from Decorative Materials.
Additional interior details include new black leather Sling Barstools by Industry West at the blackened steel bar and the community table, and sustainable Interface carpet that softens acoustics and discourages slipping for those in ski boots. Updates on the patio include new Tuuci dual cantilever umbrellas and Outdoor Euro dining chairs.
Project Completion
2019
Project Size
2,640 SF
R+B Services
-
Architecture
-
Interior Design
-
Furniture Selection + Procurement
-
Renderings
Collaborators
-
Lighting Designer: KGM
-
Structural + Mechanical Engineer: REG
-
Photographer: Brent Moss
-
Contractor: First Finish
White House Tavern
The White House Tavern is operated by Hillstone Restaurant Group and located on a prominent street corner in Aspen. The miner’s cabin was originally constructed in 1883 and is a historic landmark in the City of Aspen including two historic buildings and the alley shed also on site.
R+B worked extensively with the City of Aspen Historic Preservation Commission to restore and rehabilitate these structures which earned R+B and Hillstone the 2014 Historic Presentation Commission Award for Renovation.
The interior fireplace was kept in its original location within the cabin. The interiors are warm and inviting, with reclaimed wood floors, an exhibition kitchen, wood paneled walls and banquette style seating. A sensitive and complementary modern brick addition on the backside of the cabin houses the exhibition kitchen. The new brick patio and landscape pay homage to the scale of the building.
Project Completion
2013
Project Size
2,200 SF
Project Awards
-
2016 AIA Colorado Young Architect Award – Historic Preservation
-
2014 Historic Preservation Commission Award – Renovation
Publications
R+B Services
-
Architect of Record
-
Renderings
Collaborators
-
Architect & Interior Designer: Hillstone Restaurant Group
-
Photographer: Brent Moss

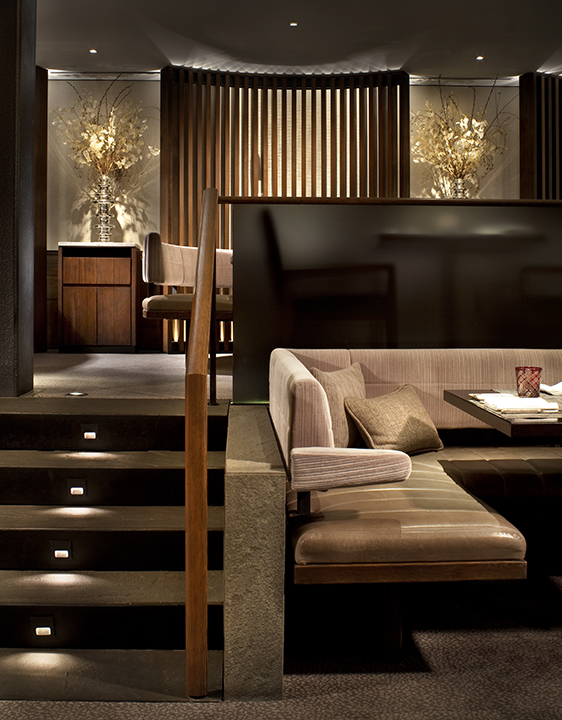

Element 47
A fresh, forward thinking aesthetic was utilized to rebrand the highly lauded restaurant in The Little Nell as Element 47. Sleek, modern architecture designed to complement sophisticated culinary and wine programs was warmed by wood accent screens, upholstered banquettes, new lighting systems, and acoustical wall and ceiling panel treatments.
Project Completion
2012
Project Size
3,000 SF
Project Awards
2013 AIA Colorado West – Merit Award
R+B Services
-
Architecture
-
Renderings
Collaborators
-
Interior Designer: Bentel & Bentel
-
Photographer: Gibeon Photography
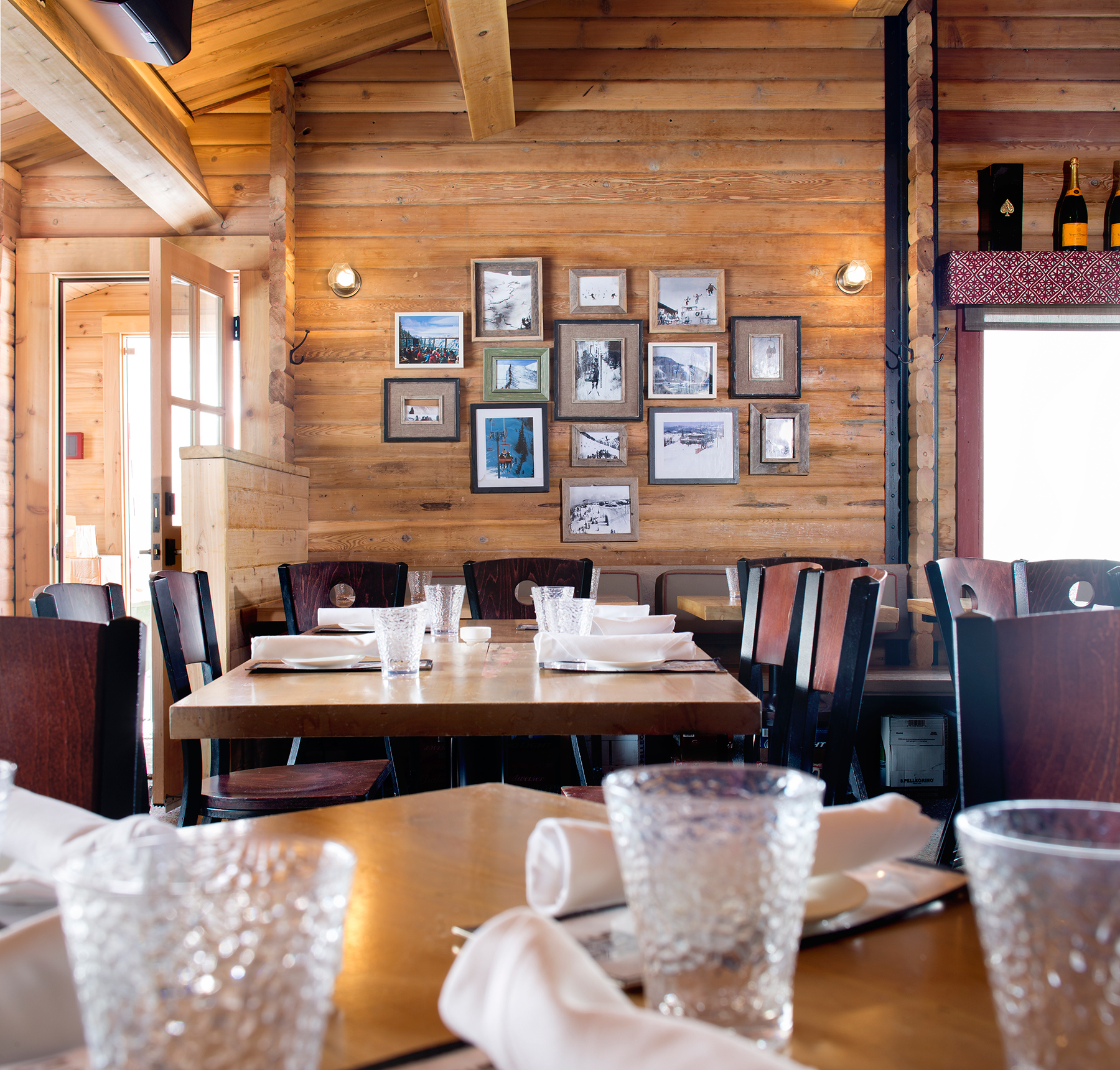
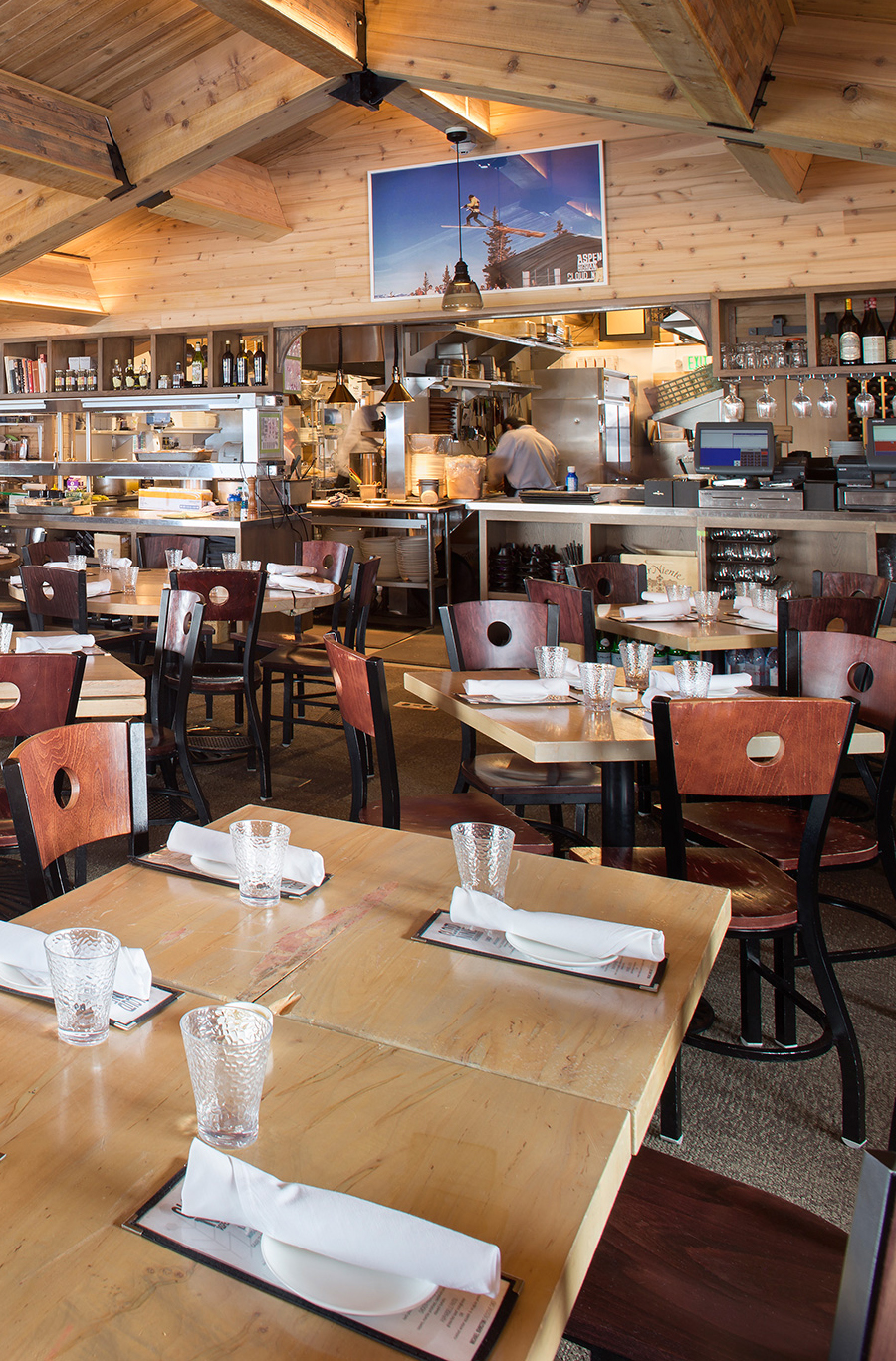
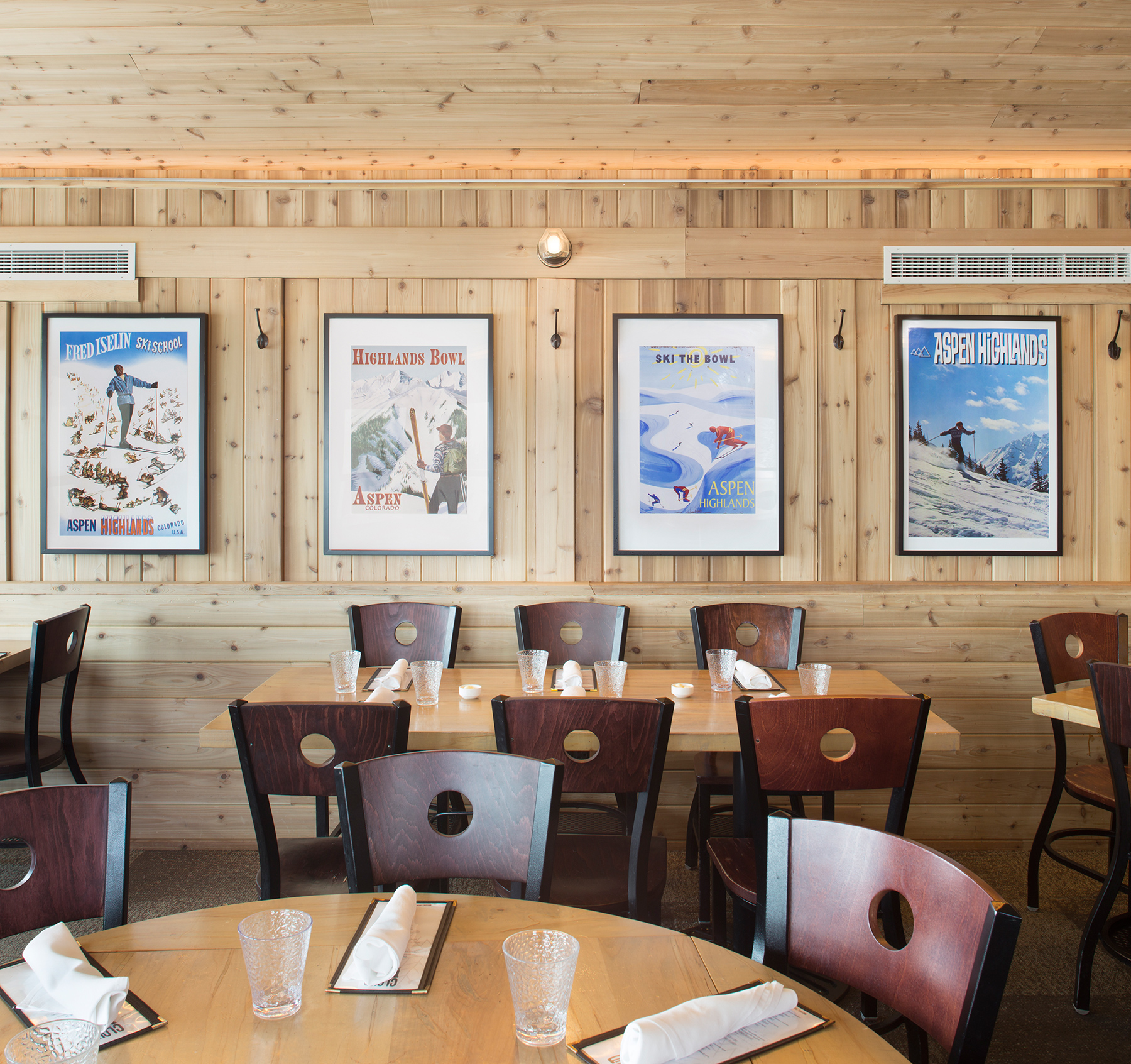
Cloud Nine
Nestled on Aspen Highlands, Cloud Nine Alpine Bistro welcomes all mid-mountain visitors to an intimate European inspired dining experience. The historic abode cabin milieu invites guests for lunch, dinner and après ski experiences. Interior renovations include expanding the dining room seating capacity, creating a private dining experience with sweeping views of the Maroon Bells and improving back-of-the house environment. Paying homage to Aspen’s rich alpine history, interiors are refurbished with wood paneling, robust alpine furniture and unique mountain memorabilia.
Project Completion
2015
Project Size
2,474 SF
Publications
R+B Services
-
Architecture
-
Interior Design
Collaborators
-
Structural Engineer: Oddo Engineering
-
Mechanical Engineer: Architectural Engineering Consultants
-
Photographer: Brent Moss
-
Photographer: SkiCo
-
Contractor: Aspen Skiing Company
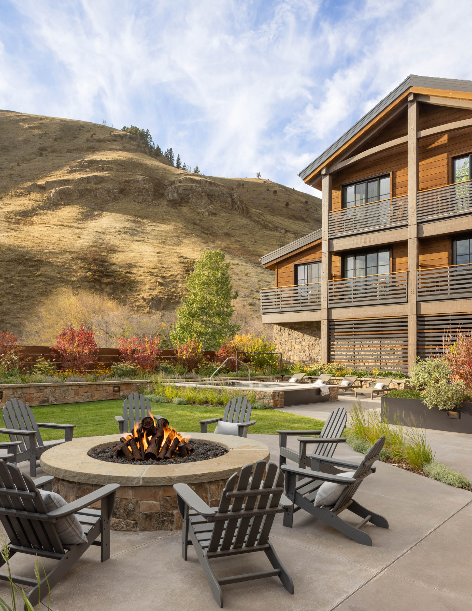
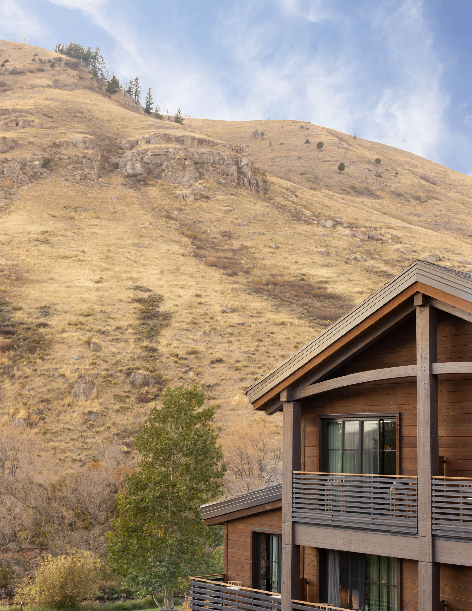
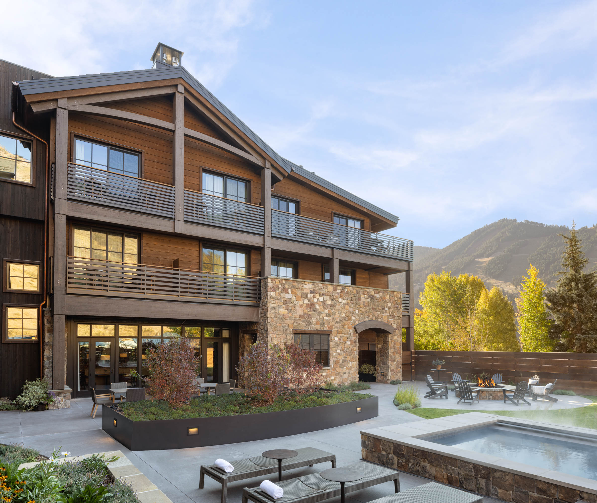
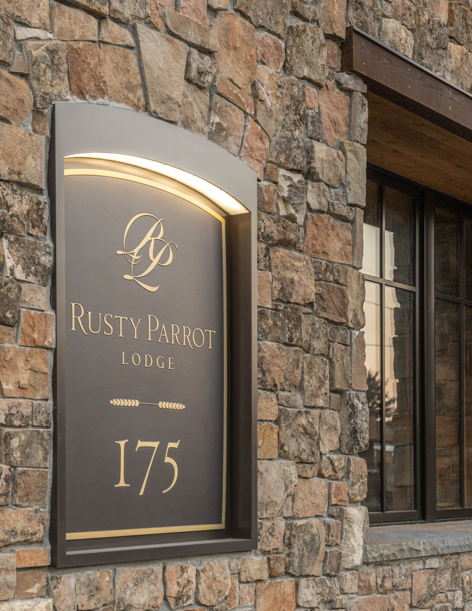
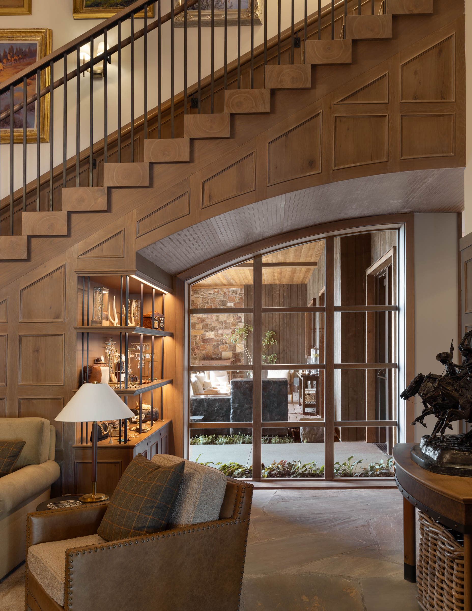
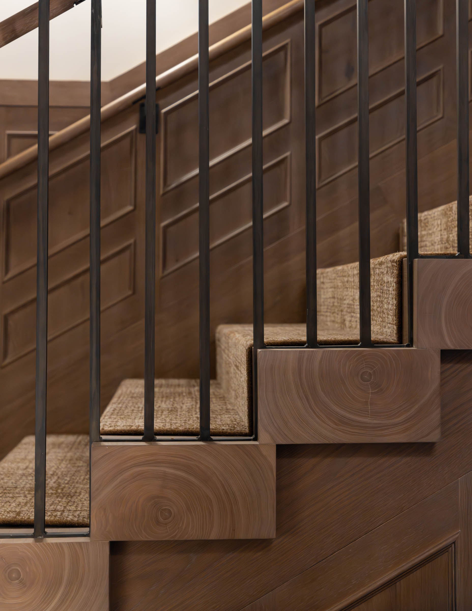
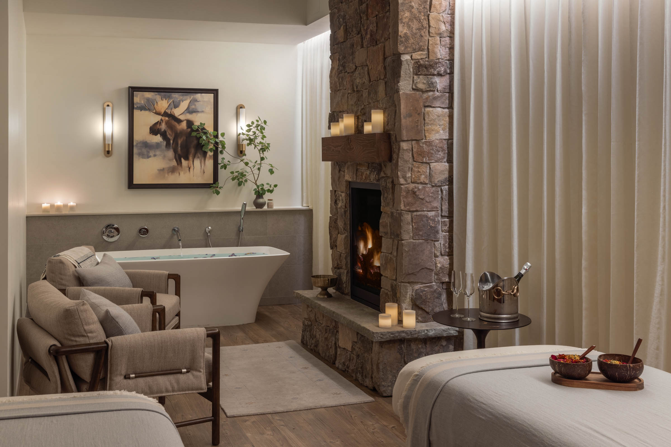
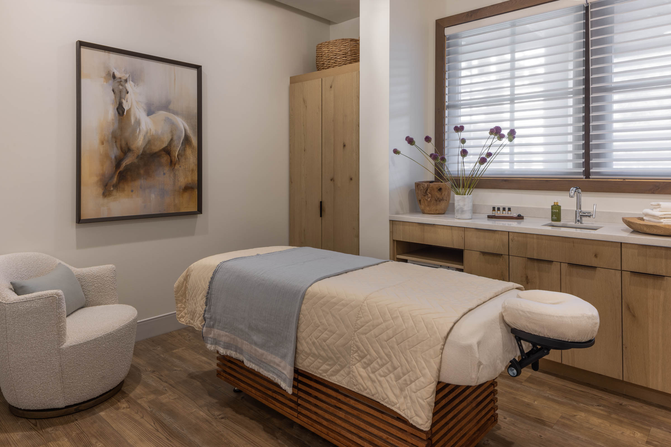
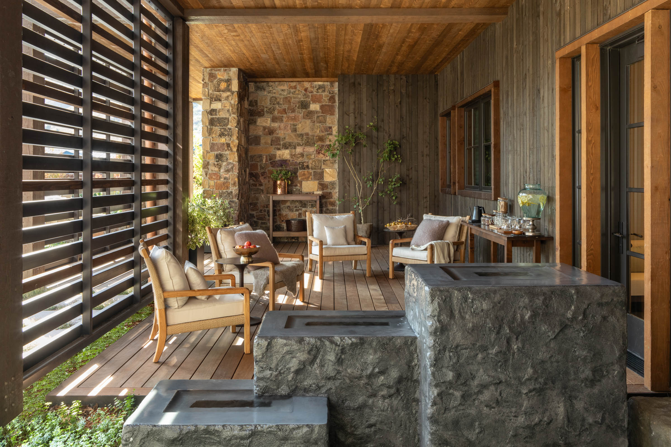
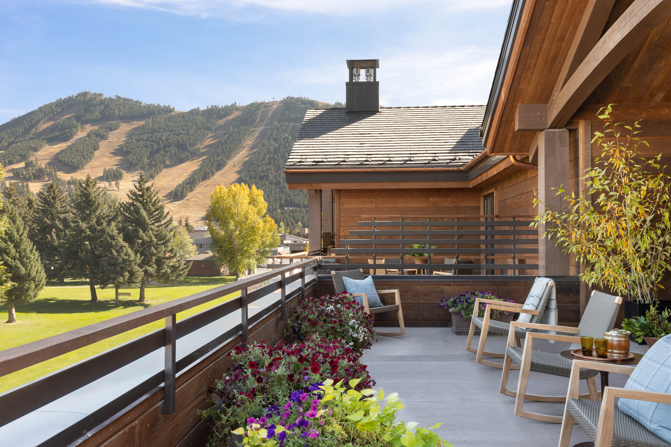
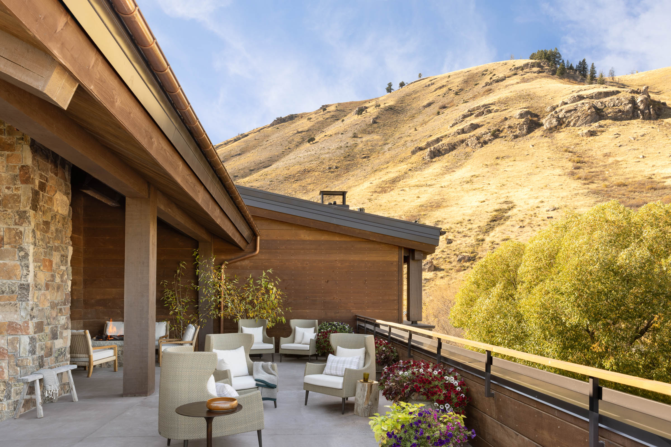
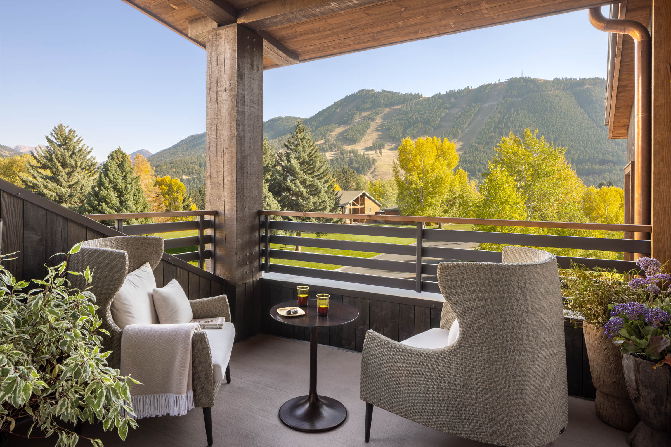
Rusty Parrot Lodge
Replacing a beloved building with a new version – one that doesn’t disappoint those who remember, and were fans of, the original – remains one of the most interesting, and tricky, of design opportunities. How do you protect and preserve and, at the same time, advance and innovate? That was the challenge when R+B was selected to resurrect the Rusty Parrot Lodge, an iconic Jackson, Wyoming luxury inn that had been destroyed by fire. The owners were determined to recapture the eccentric flavor that popularized the original – even as they recognized the need to contemporize the design (and make it code-compliant), improve the lodge’s amenities, and render the entirety a model of sustainability.
The site, at the convergence of the town grid and its rural surroundings, suggested a complementary architecture, at once urban and indebted to regional traditions. Inspired by the great lodges of the historic west, the wooden, three-story gabled structure emerges from low stone walls suggestive of a preexisting artifact, a seductive interweaving of past and present. Compliance with the town’s zoning standards influenced the inclusion of private porches and communal balconies – the latter named The Perch and the Wildlife Deck – which allow the building to taper in mass and scale while generating an undulating rhythm of solids and voids that, not least, affords an embrace of a spectacular setting comprised of mountains, valleys, wildlife, and parklands.
On the exterior, the inclusion of a porte-cochère ensures that arriving guests enter the lodge while entirely protected from the region’s inclement weather. Within, the owners expressed a commitment to preserving the old Parrot’s warm domestic character, famously reinforced by the seductive scent of on-site baking. In response, R+B crafted a commanding grand stair – the new interior’s defining feature – which, in addition to connecting the lodge’s three floors and encouraging collective conviviality, draws the aromas upward, infusing the entirety with the pleasurable presence of home cooking.
R+B’s embrace of sustainable practice includes an open-loop ground-source heat pump, geothermal cooling via a subterranean natural aquifer, and advantageous siting driven by optimal solar access. Subterranean parking reduces the site’s visual footprint, and enabled the construction of a tranquil south-facing garden revealing panoramic views and warmed by the sun.
A central theme of the project was a sense of discovery, a philosophical underpinning of the original lodge. Accordingly, a series of ‘found moments,’ which encourage guests to explore the environment in comfort, are nested in the design; the experience is reinforced by a new spa, the gourmet Wild Sage restaurant (featuring a homespun open kitchen), and a double-sided fireplace shared by the domestic-scale lobby and barroom. Natural and local materials, migrated from the exterior into the décor, craft a subtle merging of the lodge and its surroundings.
The new Rusty Parrot bridges old and new, urban and rural, rustic and refined, and home and hospitality. The outcome brings back a lost legacy and – better still – sets the stage for the making of new memories.
Project Completion
2024
Project Size
50,500 SF
Publications
R+B Services
Architecture
Project Team Members
-
Landscape Architect: Agrostis
-
Structural Engineer: KLAA
-
Mechanical Engineer: Energy 1
-
Civil Engineer: Y2 Consultants
-
Photographer: Lisa Romerein
-
Renderings: Motiv
-
Contractor: ZCM
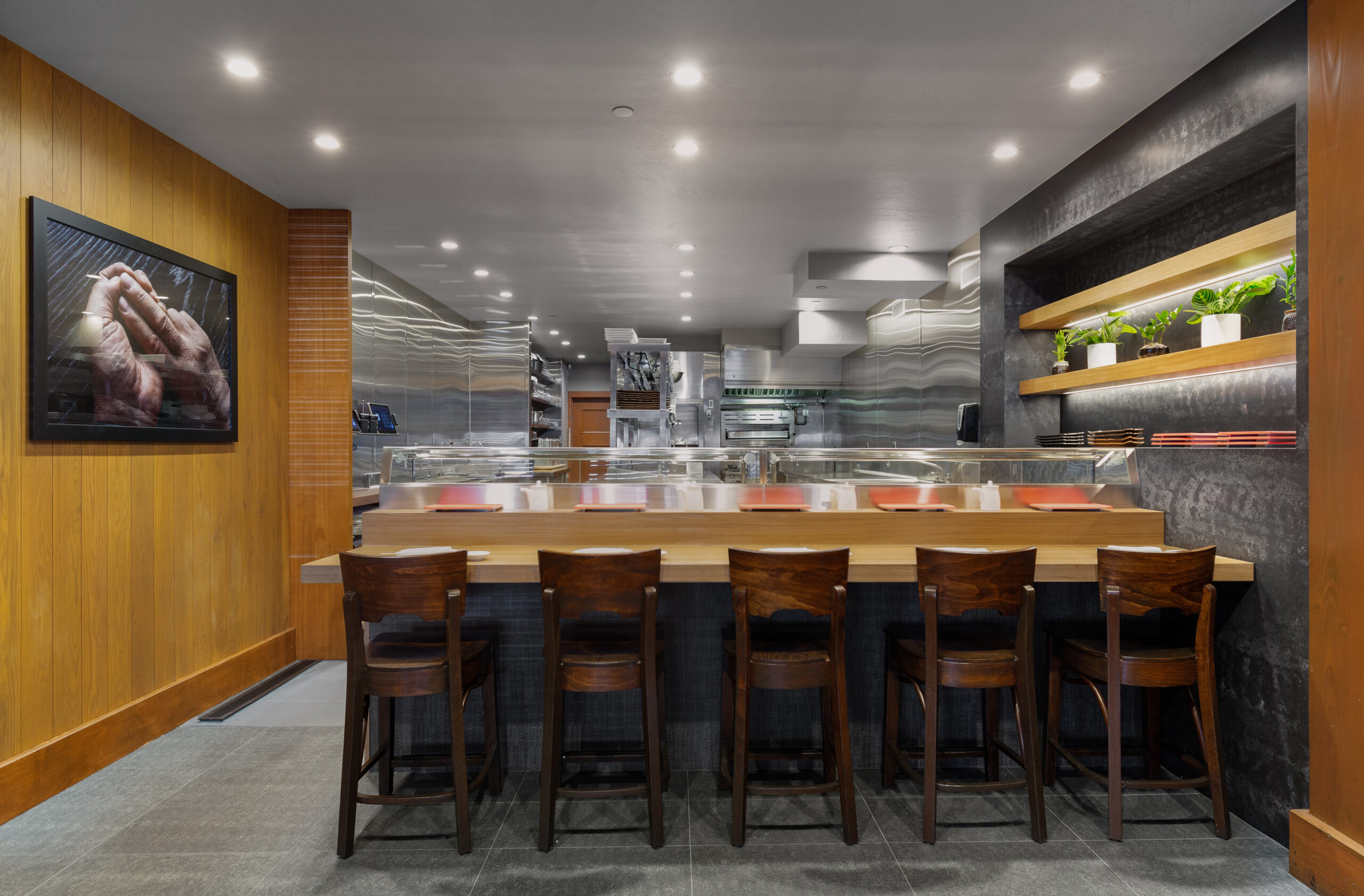
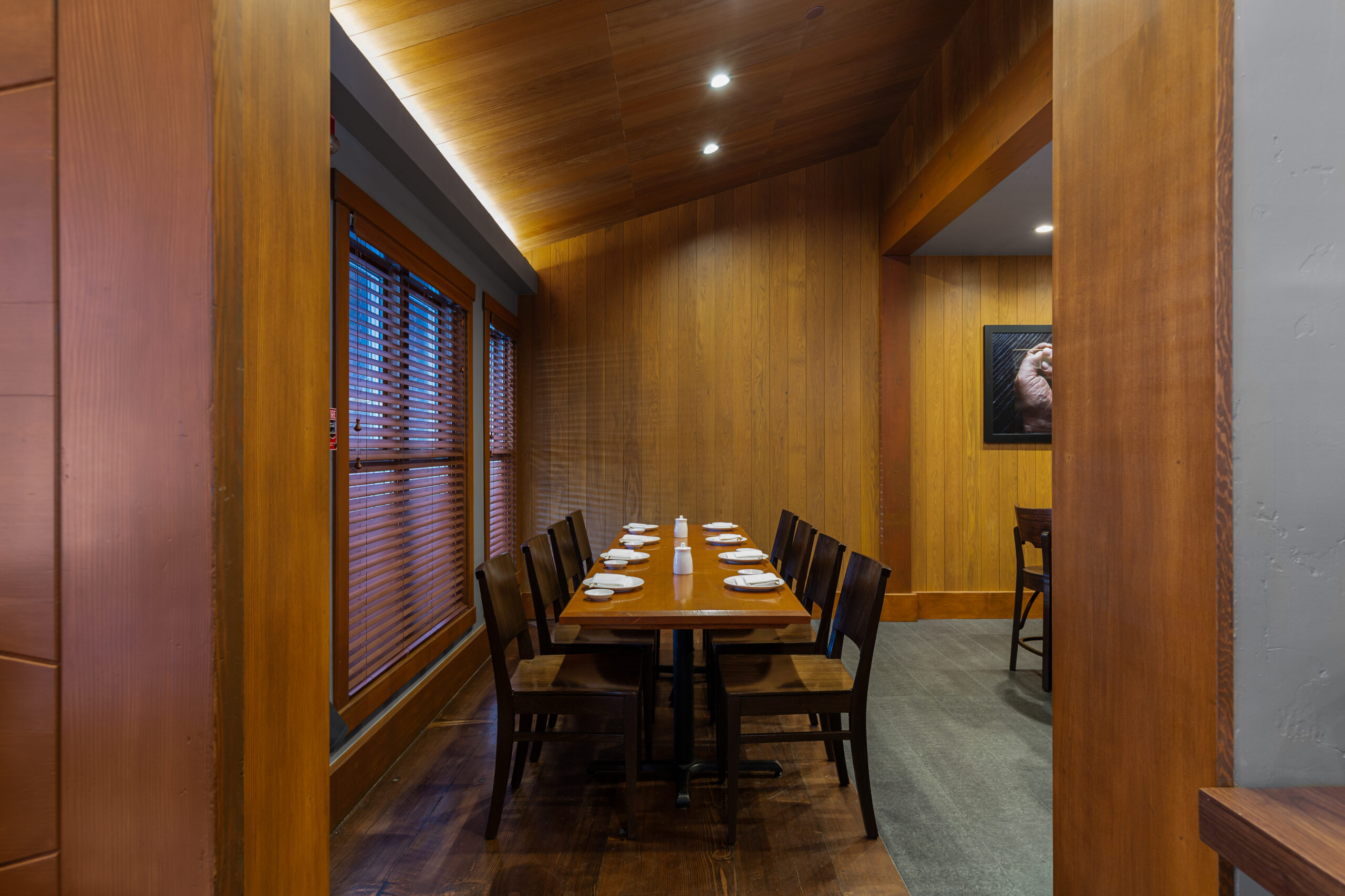
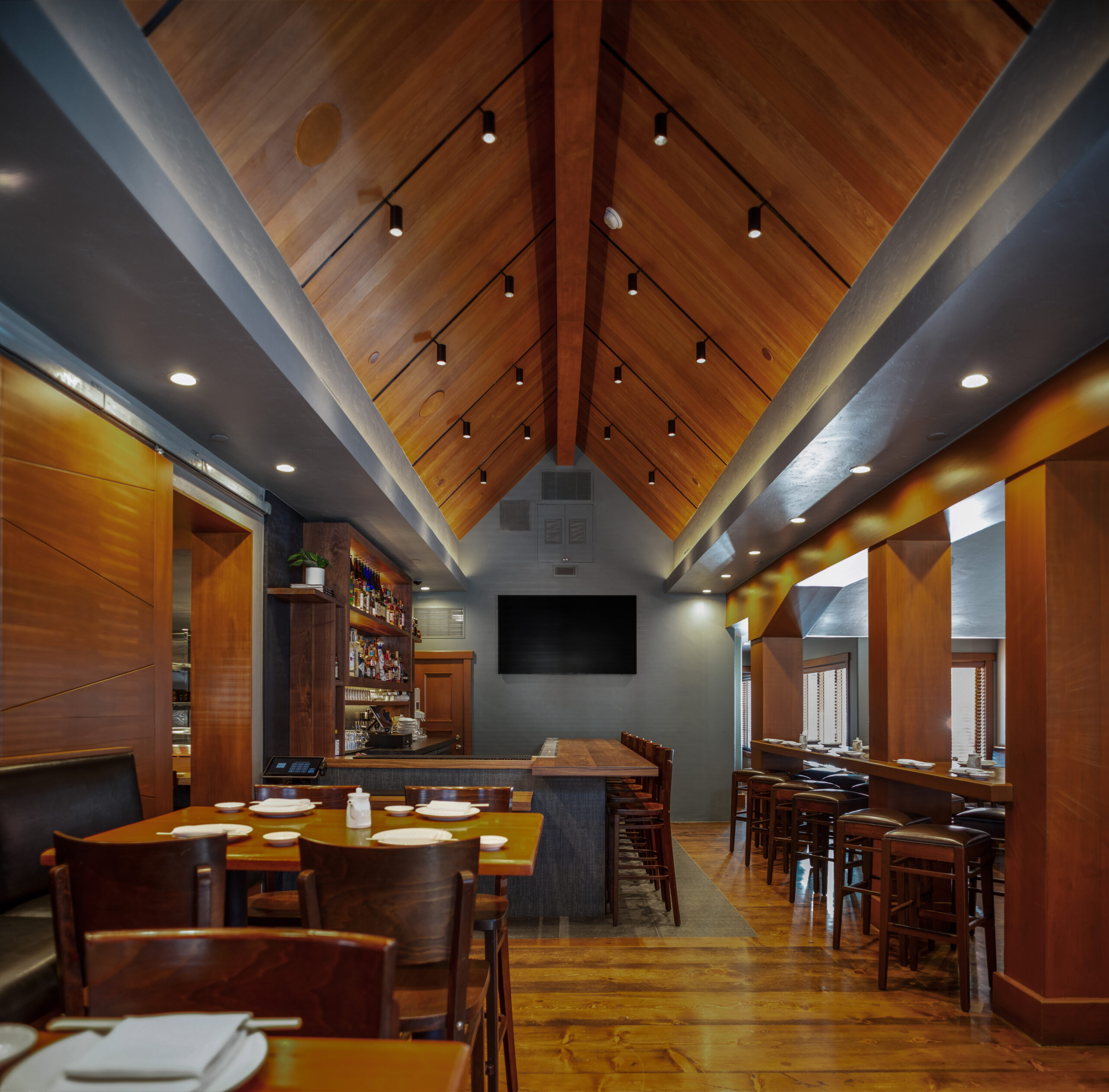
Matsuhisa
Matsuhisa Aspen is located in a small Victorian building located in right off Main Street of Aspen, CO. Nestled amidst other period homes, constructed in the early 1900s, the property retains many original features such as its wood siding, period windows, and gabled roofline, all contributing to its character as a significant local landmark. The design approach respects the building’s history while introducing subtle, modern interventions that will allow for the functionality required of a contemporary restaurant.
The design of the restaurant has been thoughtfully crafted to create a harmonious environment where the focus remains squarely on the food, enhancing the culinary experience without overpowering it. Inspired by the principles of Japanese design, the interior is intentionally minimalist and restrained, with clean lines, natural materials, and a neutral color palette that provides a serene backdrop. Every element in the space is carefully chosen to complement, rather than compete with, the artistry of the dishes. The use of wood, stone, and soft lighting creates a warm, inviting atmosphere, while the uncluttered spaces allow the vibrant colors and delicate presentation of the food to take center stage.
This project was subject to a strict, three-month timeline for construction, with the goal of completing the remodel during Aspen’s off-season period. Given the seasonal nature of the area, it was critical that the restaurant opens promptly in time for the holiday rush, when Aspen’s peaks with its seasoned visitors. Every phase of the project, from demolition to final finishing touches, is being carefully planned to maximize efficiency without compromising quality
The opportunity to contribute to the creation of a space that aligns with the chef’s exceptional culinary vision has been a privilege. The restaurant now stands as a beautiful reflection of both the chef’s artistry and the timeless charm of Aspen, and we are proud to have played a role in bringing this unique dining experience to life. We look forward to seeing it flourish as a new cultural touchstone for the community and a destination for guests from around the world.
Project Completion
2023
Project Size
1,725 SF
Publications
Purist, 2024
R+B Services
-
Architecture
-
Renderings
Collaborators
-
Lighting Designer: Elumenate
-
Structural + Mechanical Engineer: REG
-
Photographer: Brad Yamamoto
-
Contractor: Viking Construction
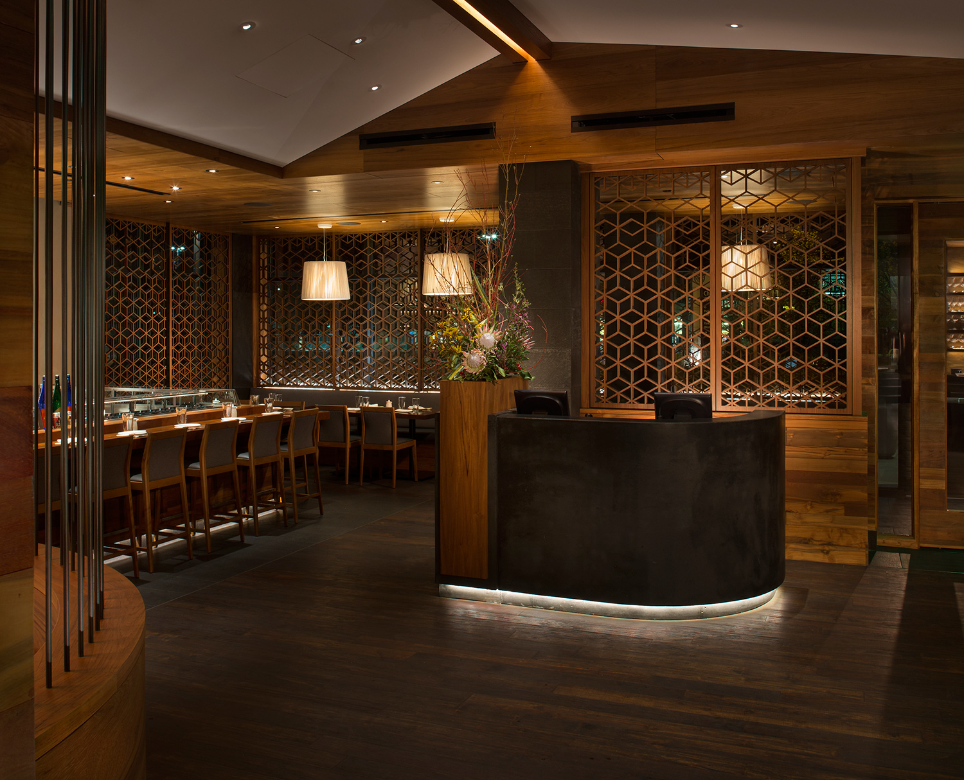
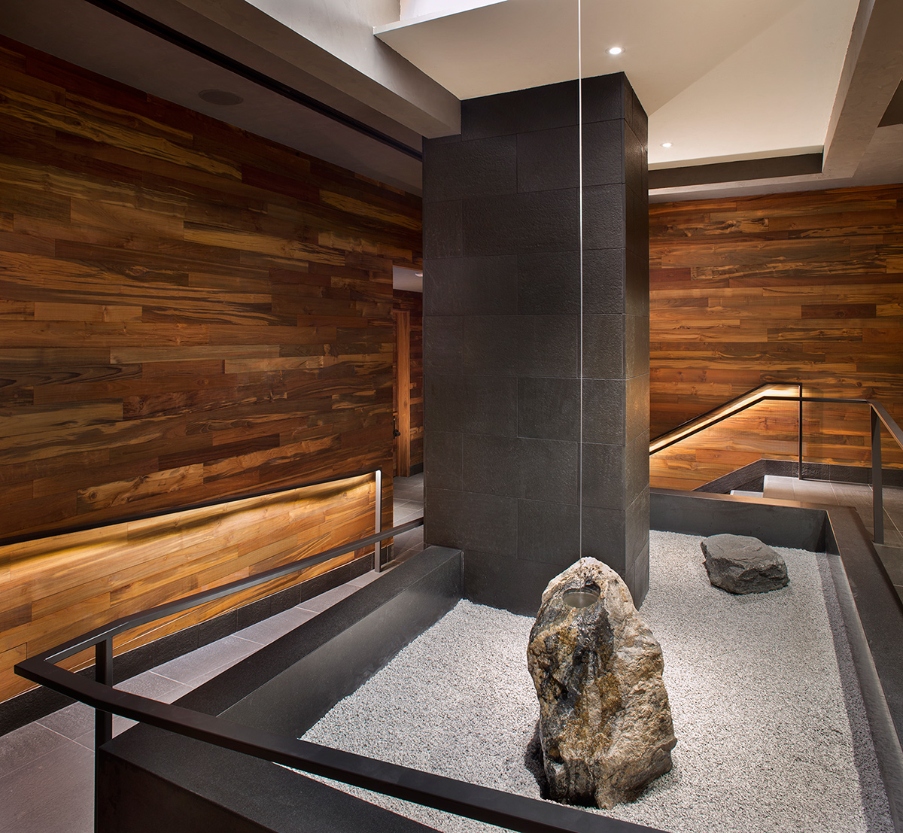
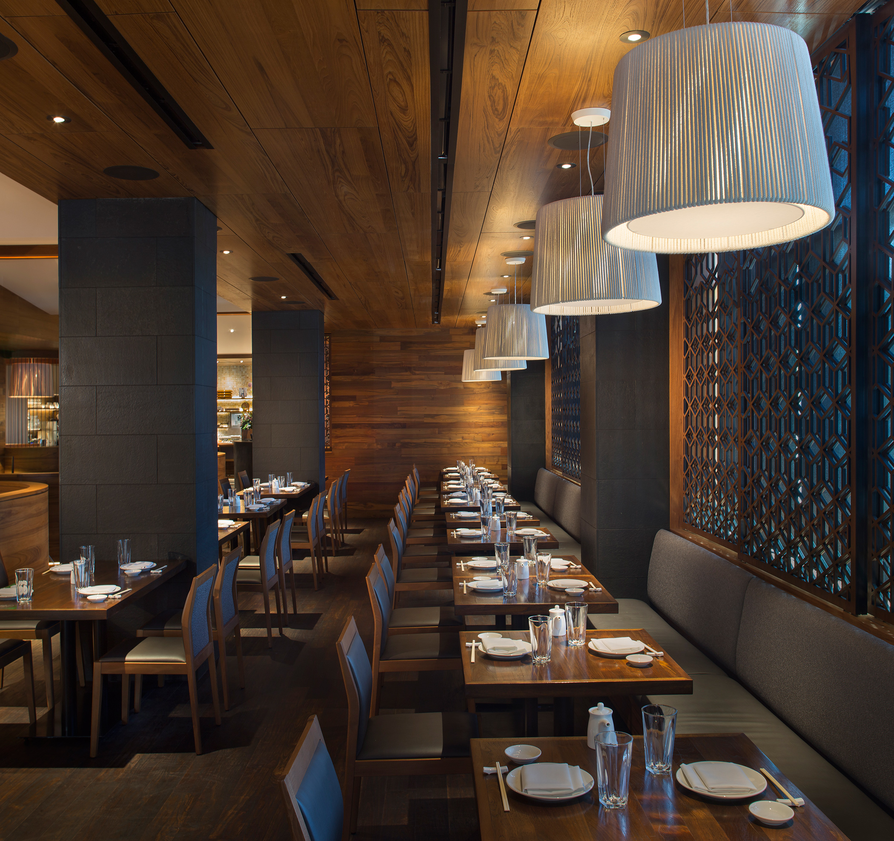
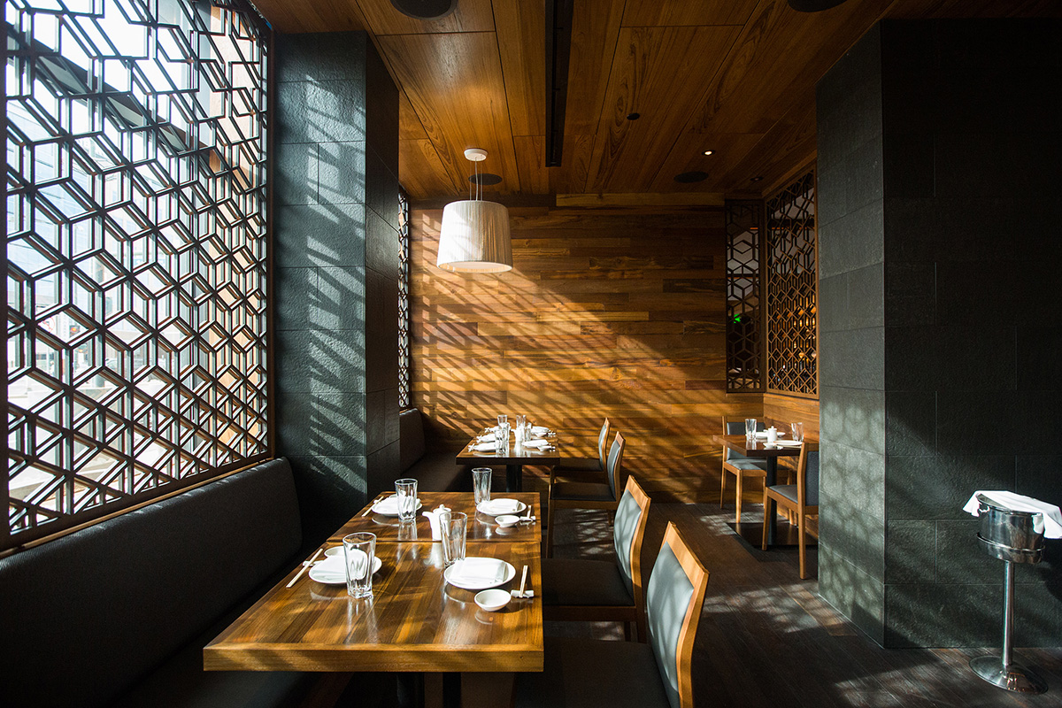
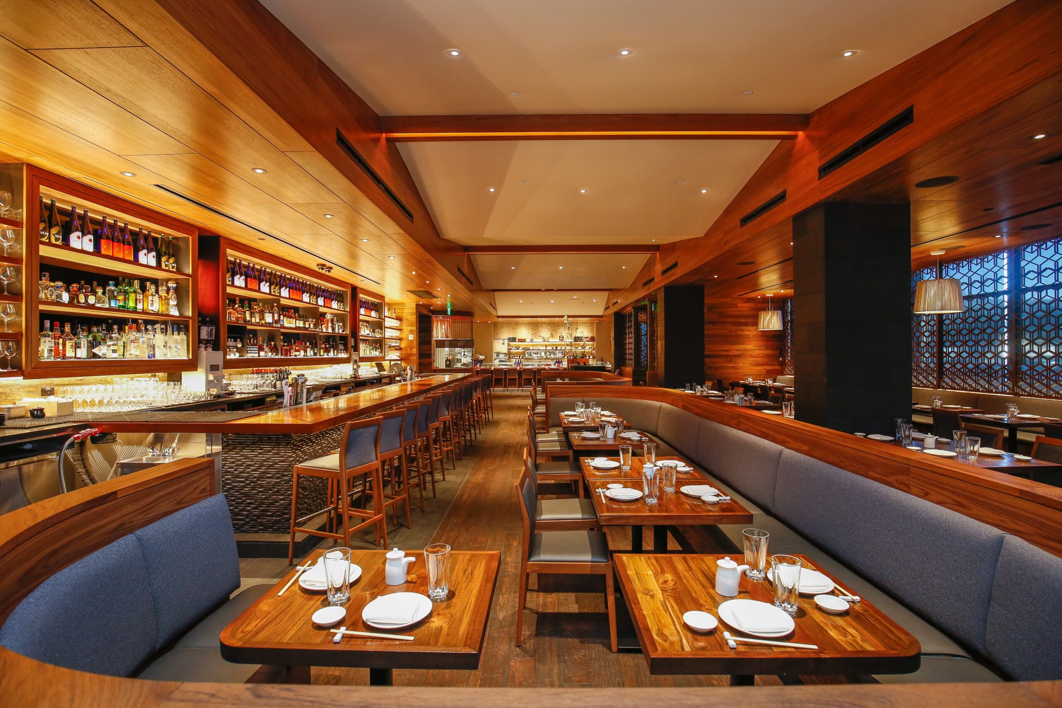

Matsuhisa
Alongside Nobu Matsuhisa and the ownership team, R+B set out to create a space that continues to evolve the concept of the Matsuhisa culture. Reflecting on their Japanese travel experience, R+B Principals created a clear design concept that is centered on traditional Japanese culture: thoughtful, unique, humble and purposeful. The dining experience is elevated with exquisitely detailed materials of a muted, natural palette.
I really enjoyed the process from beginning to end with the entire design team of very talented people. Great job! We all created a killer restaurant for thousands of people to enjoy for many years to come. – Todd Clark, Matsuhisa Partner and Director of Operations
Project Completion
2016
Project Size
7,800 SF
Project Awards
-
2018 ASID Crystal Award – Hospitality
-
2018 ASID – Judges Merit Award
-
2018 NEWH Rocky Mountain Chapter – TopID Award
-
2017 NEWH Rocky Mountain Chapter – TopID Award
-
2016 IIDA BESTaward – EAT&DRINK
Publications
-
NEWH Magazine, Fall 2017
-
Building Dialogue, September 2016
-
ENR, August 2016
-
Interiors Colorado, Summer 2016
-
Colorado Real Estate Journal, May 2016
-
Denver Eater, April 2016
-
Hospitality Design, April 2015
R+B Services
-
Architecture
-
Interior Design
Collaborators
-
Design Collaborator: Yoshi Kida
-
Lighting Designer: Element Architectural Lighting Design
-
Structural Engineer: Monroe & Newell
-
Mechanical Engineer: Boulder Engineering
-
Audio/Visual: Xssentials
-
Photographer: Brent Moss
-
Photographer: Adam Larkey
-
Photographer: Danielle Lirette
-
Contractor: Haselden Construction
Bad Harriet
An Aspen landmark for over 125 years, Hotel Jerome has been thoughtfully expanded while remaining loyal to its revered history and authentic character. As part of a recent multi-programmed project, which also included the design of a three-story, multiple-suite and gathering place addition, the design team restored the adjoining historic Aspen Times Building, the highlight of which is the new underground speakeasy bar, Bad Harriet.
Named after the wife of early Aspen developer Jerome B. Wheeler, who built the hotel and after whom the Hotel Jerome is named, Bad Harriet bridges Aspen’s past and future through the conversion of the historic 1904 Aspen Times Newspaper Building. Inspired by the Victorian period in which the building was constructed, and in collaboration with TAL Studio, the same interior design firm the team worked with during the 2012 full interior renovation of the Hotel Jerome, the interior palette, millwork, finishes and furnishings also take their cue from the original hotel. Mirrored wall panels with polished accents pair with painted wood trim to create a sultry atmosphere for the intimate, 55-seat space, while a Bruna Terra Leather stone bar adds a solid contemporary edge.
The restoration of the historic Aspen Times Building provides a timeless addition to the Hotel Jerome. Extraneous exterior additions were removed, and a steel super-structure was installed to allow the original building to once again stand on its own. Original wood siding was preserved and re-detailed. Historic windows that had once been hidden or removed were replaces with new wood windows. A new metal roof was added to reflect the historic vernacular. A new sliding barn door system was added to the original garden-facing wall to create permeability or enclosure as needed.
Project Completion
2018
Project Size
1,218 SF
Project Awards
-
2019 AIA Colorado Award of Distinction & Honorable Mention
-
2013 Hospitality Design Award Finalist
Publications
R+B Services
-
Architecture
-
Interior Architecture
Collaborators
-
Interior Designer: TAL Studio
-
Photographer: Shawn O’Connor
-
Contractor: Haselden Construction
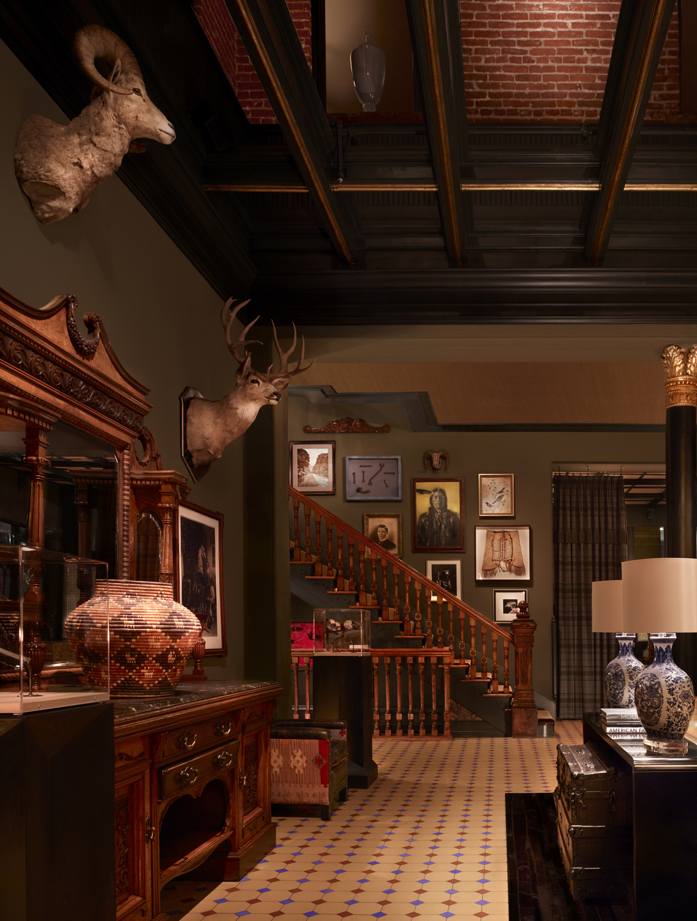
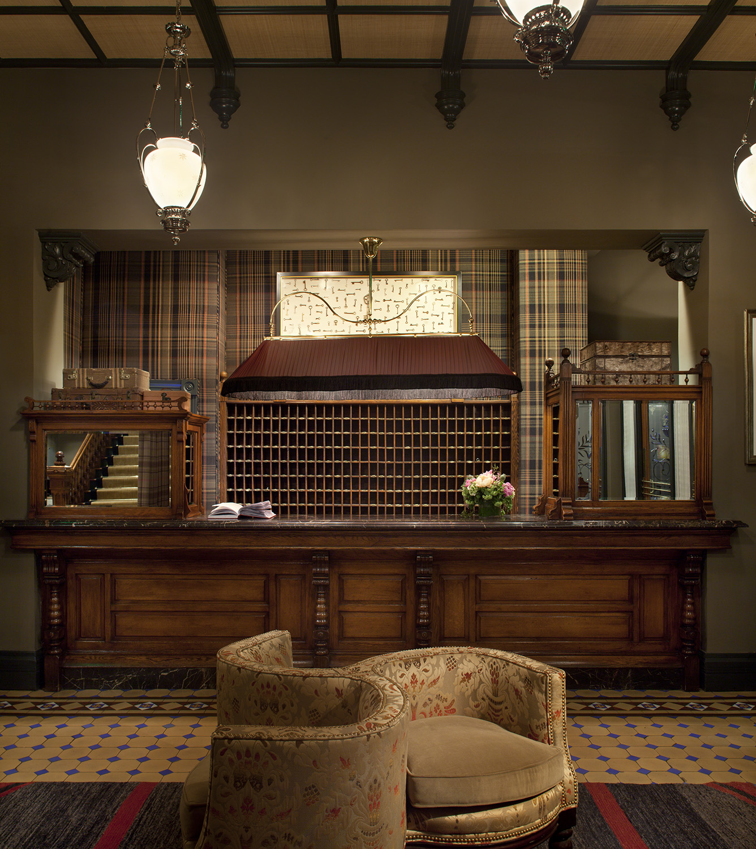
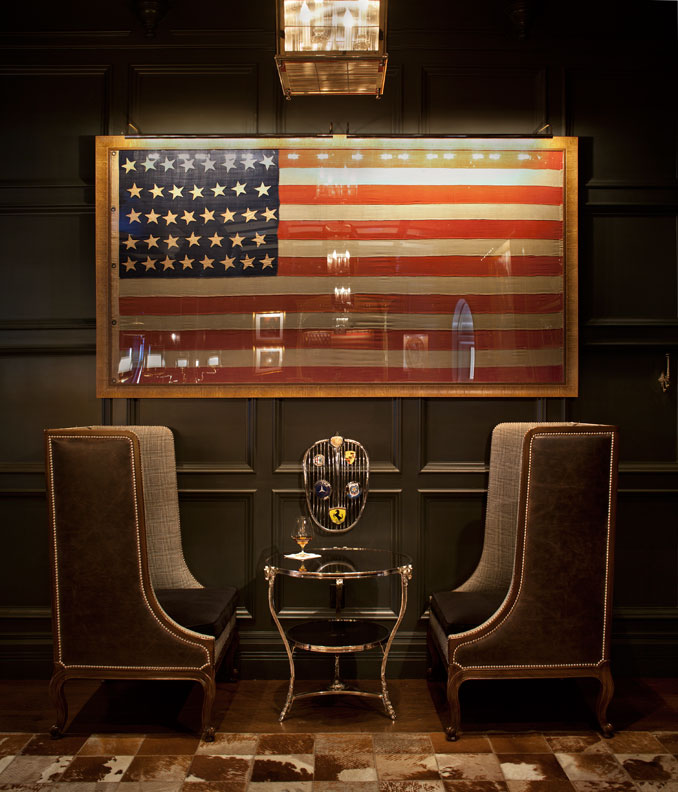
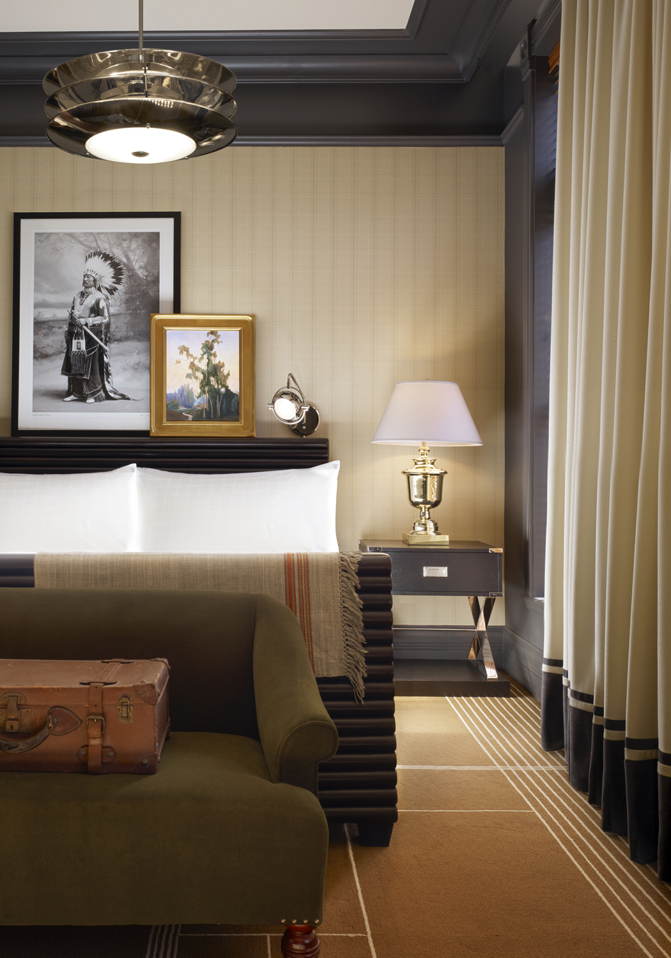
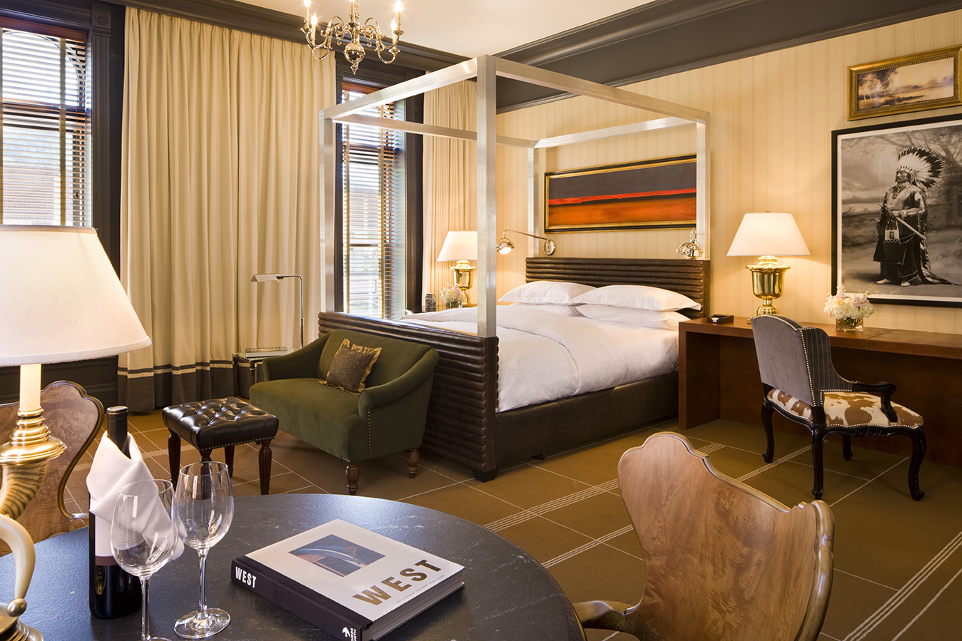
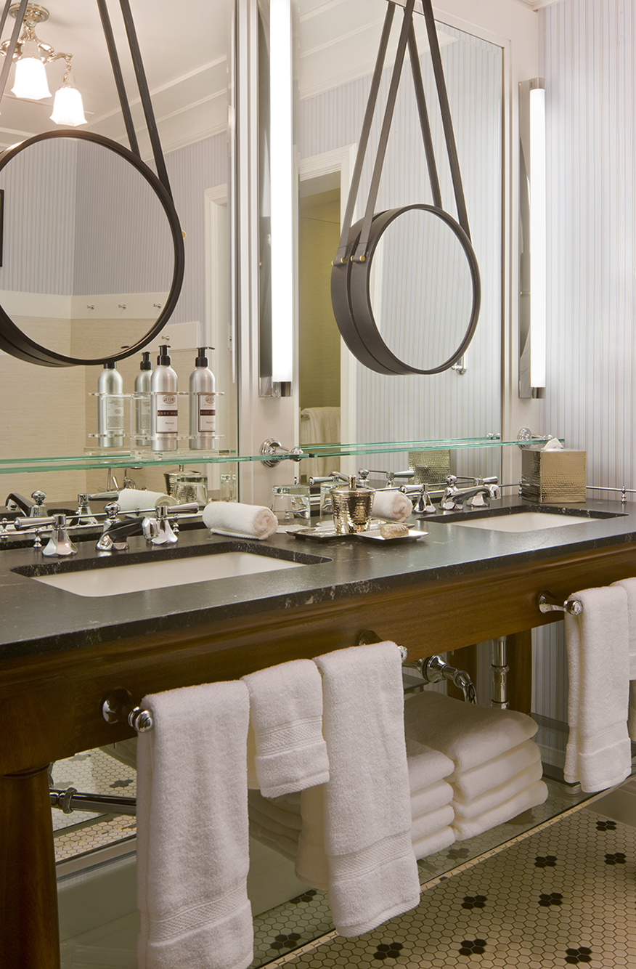
Hotel Jerome
One of the great hotels of the American West, Hotel Jerome is on the National Register of Historic Places (1889) and is renowned for its relaxed elegance. Under the management of Auberge Resorts, the project boldly moved forward with an ambitious renovation that speaks to the heritage of the property. The renovation honors its historic legacy through architectural preservation while unveiling a contemporary amenities. This layered approach to design has resulted in numerous awards.
In line with R+B’s fundamental belief in historic preservation and the creation of timeless architecture, the design team embraced the task of addressing two visually opposed historic buildings, the Hotel Jerome and the Aspen Times Building, for this singular addition and restoration project.
A true Aspen landmark built in 1889, Hotel Jerome’s stately brick façade set the challenge of designing a multiple-suite and gathering place addition that responded to and highlighted the existing structure in style and demeanor. The restoration and repurposing of the adjacent historic 1904 Aspen Times building as a speakeasy and entertainment venue meant respecting and enhancing its informal, historic wood façade. In addition, redesigning a central garden courtyard encompassing a pool and providing outdoor restaurant seating, presented additional challenges.
Designed as an extension of the courtyard, the new three-story Suites building features cedar siding specially stained to complement the red brick siding of the existing hotel. An informal, Accoya hardwood screen on the façade functions as a vertical garden trellis. Interior palette, millwork, finishes and furnishings take their cue from the original hotel, for which R+B completed a full interior renovation in 2012.
The restoration of the historic Aspen Times Building provides a timeless addition to the Hotel Jerome. Extraneous exterior additions were removed, and a steel super-structure was installed to allow the original building to once again stand on its own. Original wood siding was preserved and re-detailed. Historic windows once hidden or removed were replaced with new wood windows. A new metal roof was added to reflect the historic vernacular. A new sliding barn door system was added to the original garden-facing wall to create permeability or enclosure as needed. Interior architectural design for the speakeasy, called Bad Harriet, was inspired by the Victorian period in which the building was constructed. In collaboration with TAL Studio, interior spaces feature complementary yet relevant materials and detailing, including mirrored wall panels with polished accents, Bruna Terra Leather stone bar top and painted wood trim.
Overall, the interior program of the project includes eight hotel suites, a speakeasy bar, two meeting spaces, two catering kitchens, two means of egress, an elevator and stairways.
Renovations to the courtyard area, which previously turned its back on the Aspen Times Building, included raising the interior portion to improve accessibility and repositioning the pool. Now offering a 360-degree experience, including improved connectivity to Main Street, the courtyard has become locally known as “Aspen’s Front Yard.”
Over my 30-year tenure at Hotel Jerome, the hotel has been thoughtfully reinvented while remaining loyal to its revered history and authentic character. Working with the team at Rowland+Broughton once again has ensured that this latest expansion and renovation will continue to honor its legacy, while enticing and accommodating new generations of guests. R+B’s appreciation of and sensitivity toward historical architectural preservation is exemplary, as are their design skills and professionalism. I’m certain our new spaces will be a welcome and exciting addition to the place we all hold so dear. – Tony DiLucia, General Manager, Hotel Jerome
Project Completion
2012 & 2018
Project Size
134,000 SF
Project Awards
-
2019 AIA Colorado Award of Distinction & Honorable Mention
-
2017 AIA10 Historic Preservation Award 2013 ENR Mountain States Merit Award for Best Project
-
2013 ASID Crystal Award – Hospitality
-
2013 ASID Crystal Award – Judges Merit Award for Commercial
-
2013 Historic Preservation Commission Award for Renovation
-
2013 IIDA Merit Award – Play
-
2013 Hospitality Design Award Finalist
Publications
-
Mountain Living, August 2019
-
Colorado Meetings + Events, March 2019
-
Forbes, January 2019
-
Mountain Living, November/December 2018
-
Aspen Magazine, Summer 2018
-
Aspen Sojourner, Summer 2018
-
Colorado Construction & Design, Winter/Spring 2017
-
Colorado Construction & Design, Fall 2016
-
Luxe, Winter 2014
-
Forbes Life, December 2013
-
Colorado Expression, June/July 2013
-
AubergeResorts.com, Winter/Spring 2013
-
Aspen Peak, Winter 2012
R+B Services
-
Architect of Record
-
Interior Architecture
-
Renderings
Collaborators
-
Interior Designer: TAL Studio
-
Landscape Architect: Design Workshop
-
Structural Engineer: KL&A
-
Mechanical Engineer: BG Buildingworks
-
Photographer: Shawn O’Connor
-
Photographer: Brent Moss
-
Photographer: David Marlow
-
Contractor: Haselden Construction

