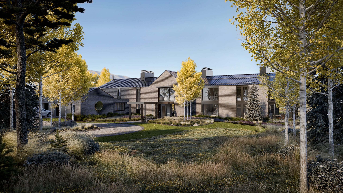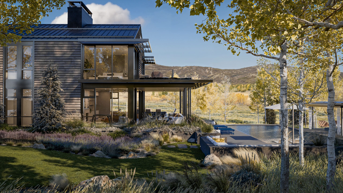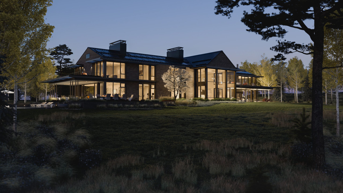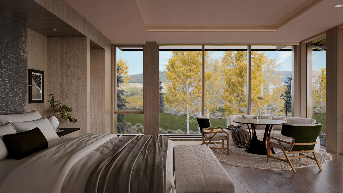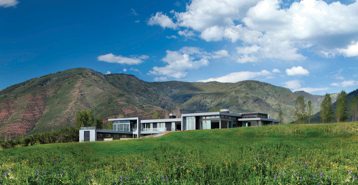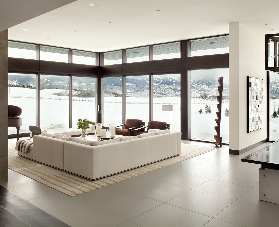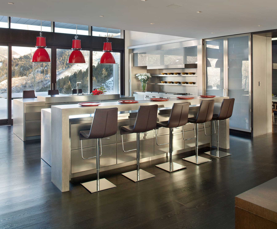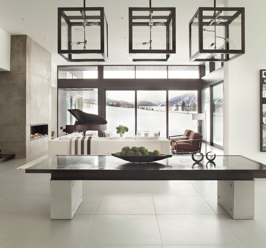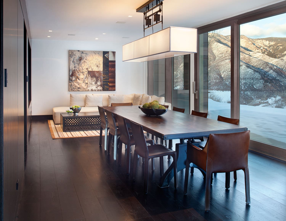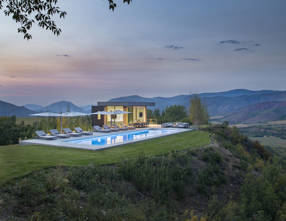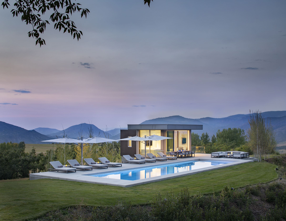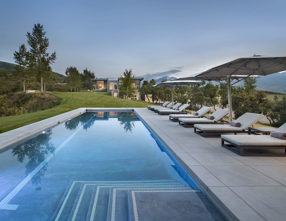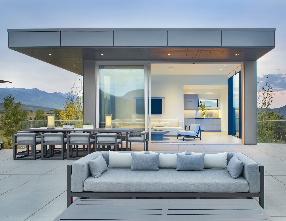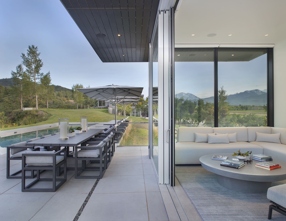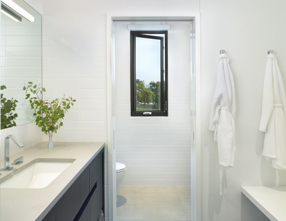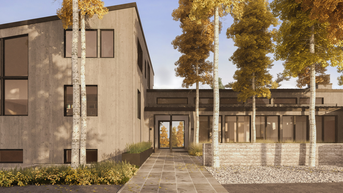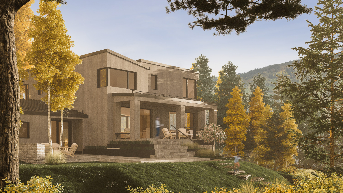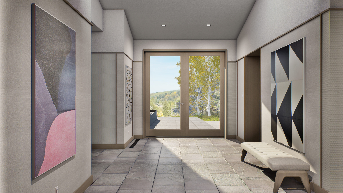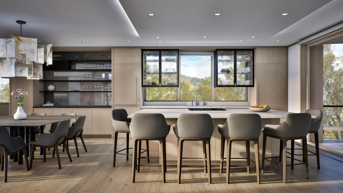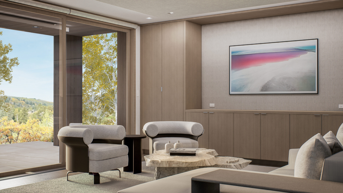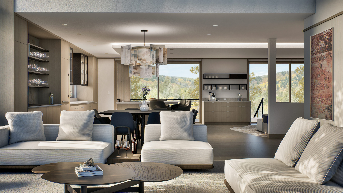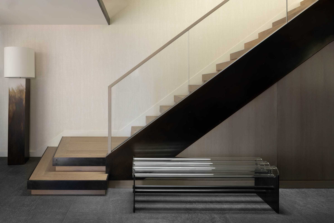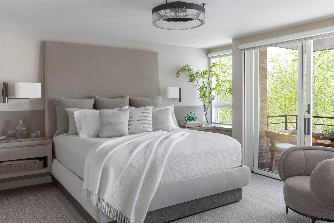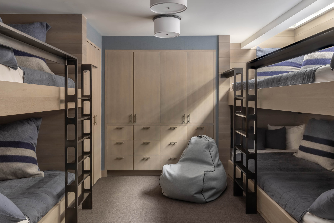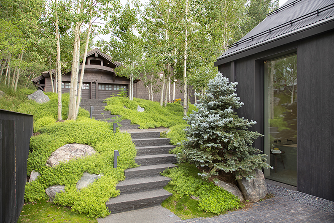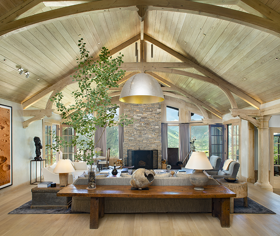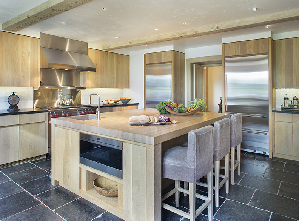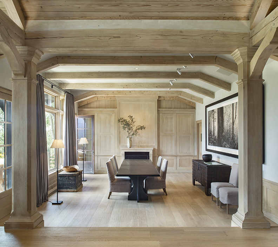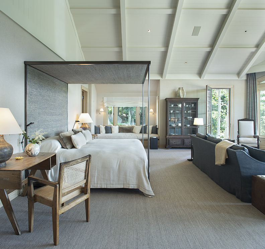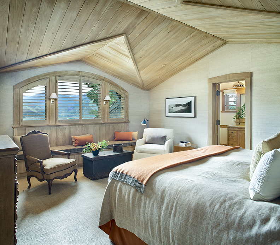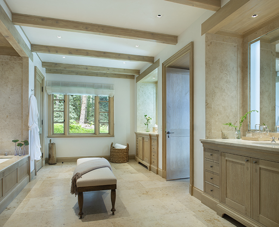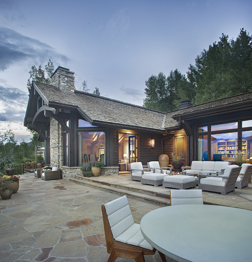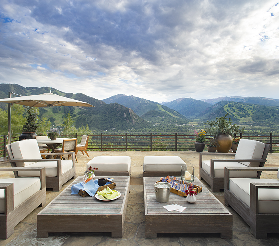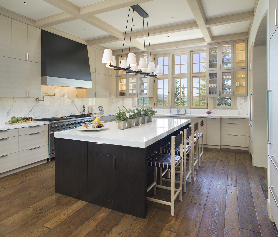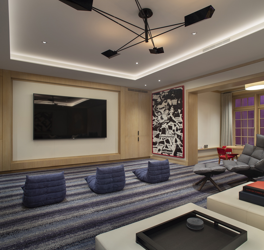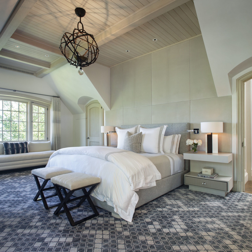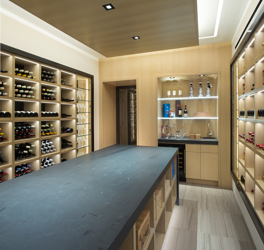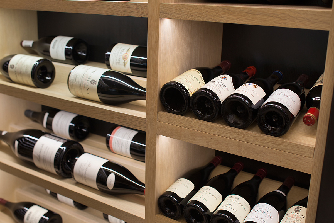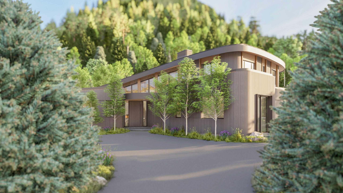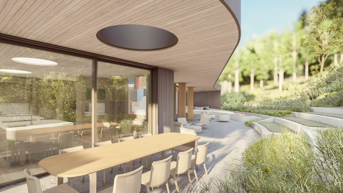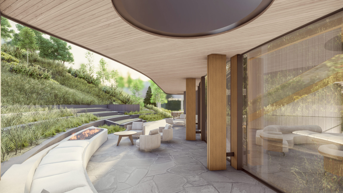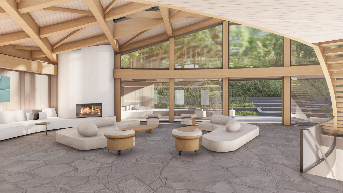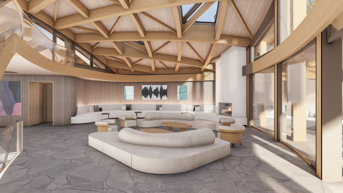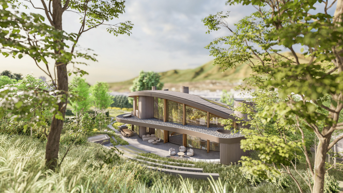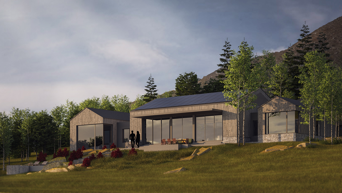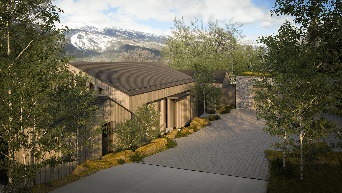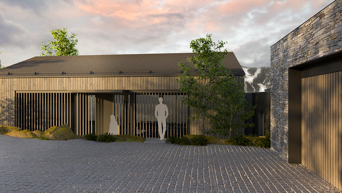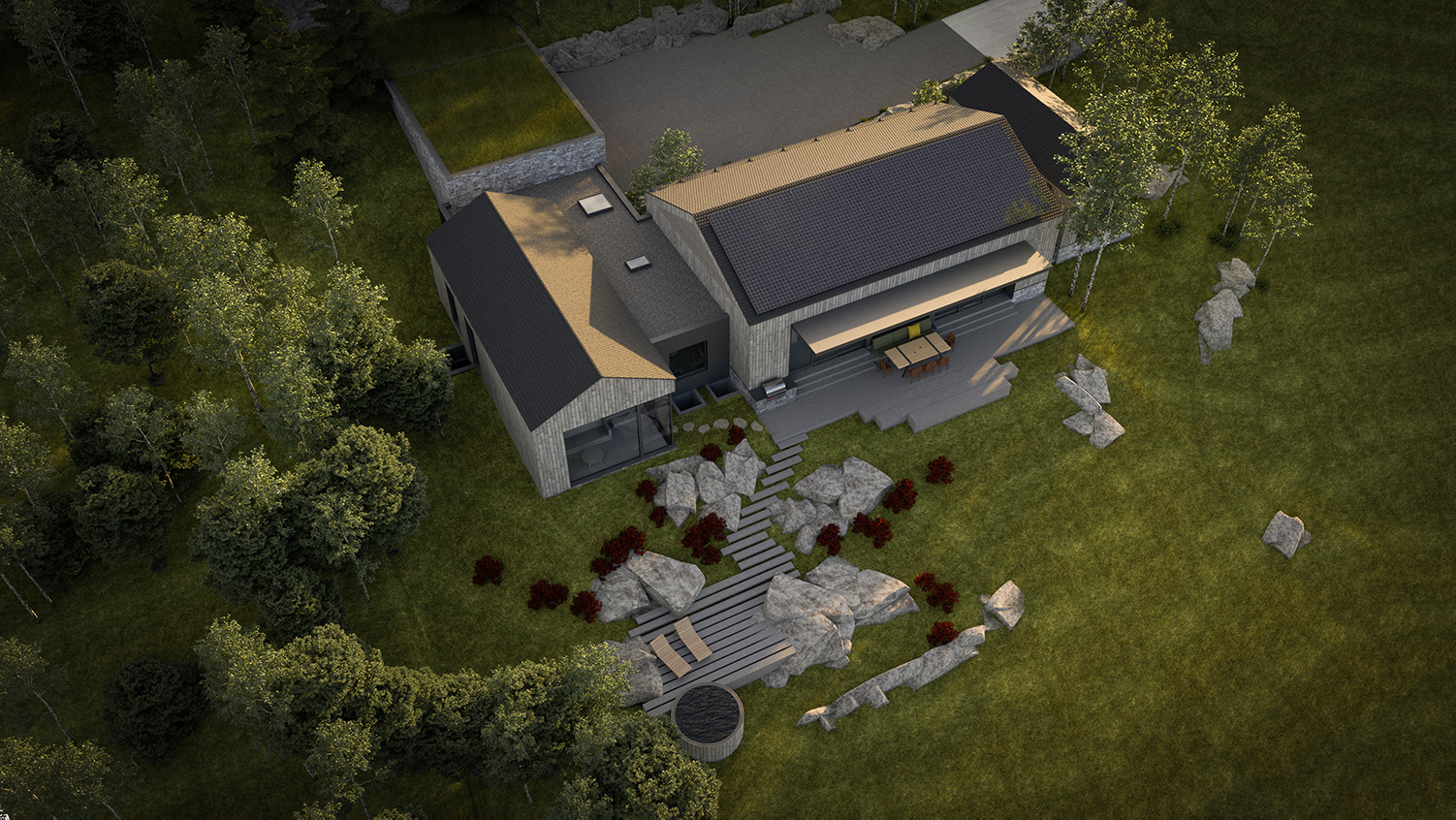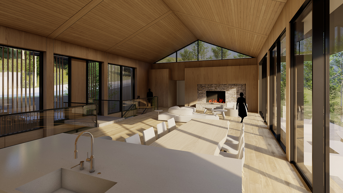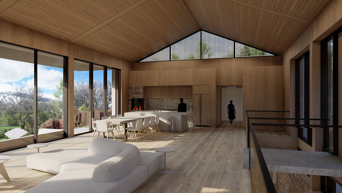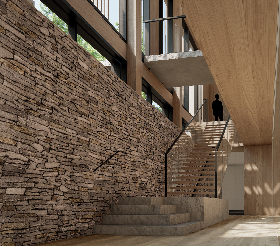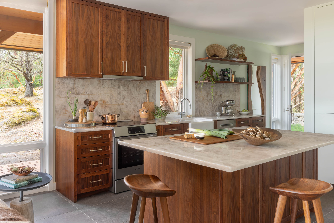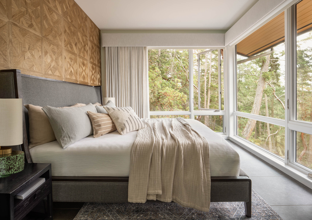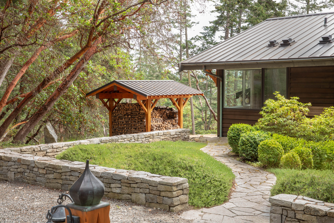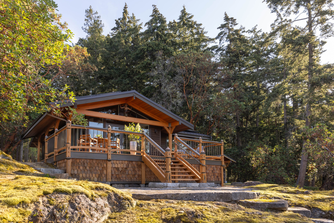Project Type: Residential
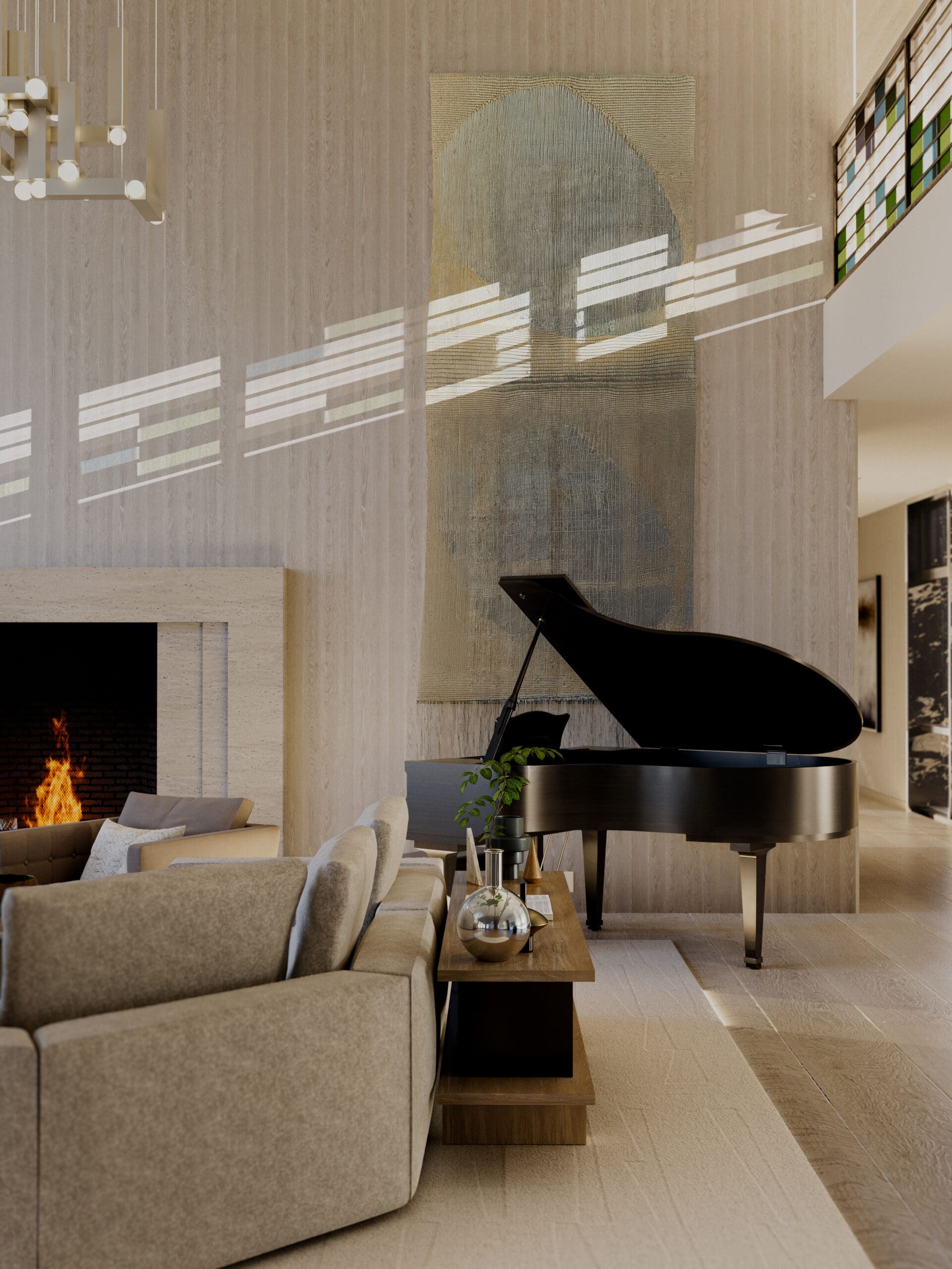
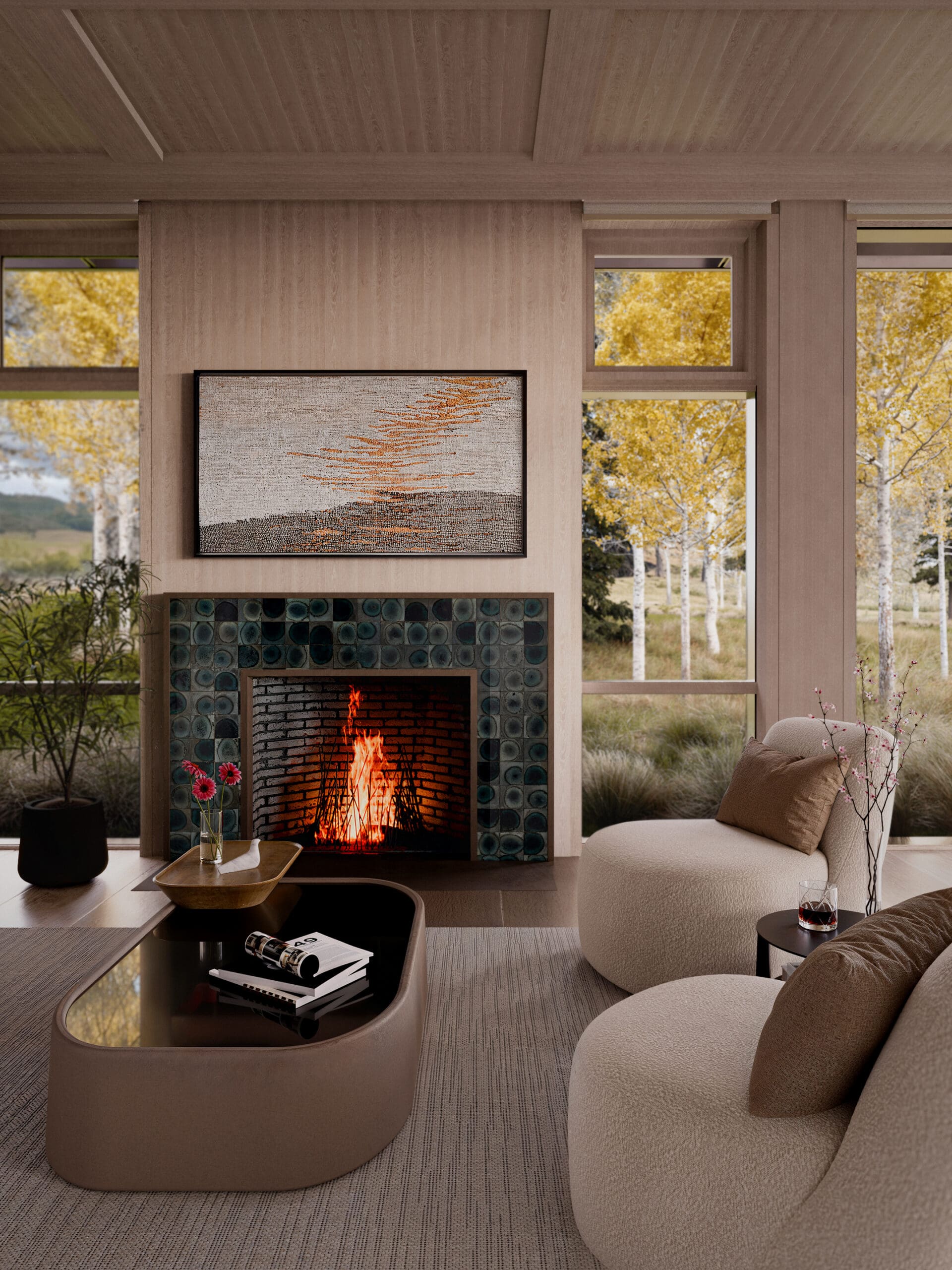
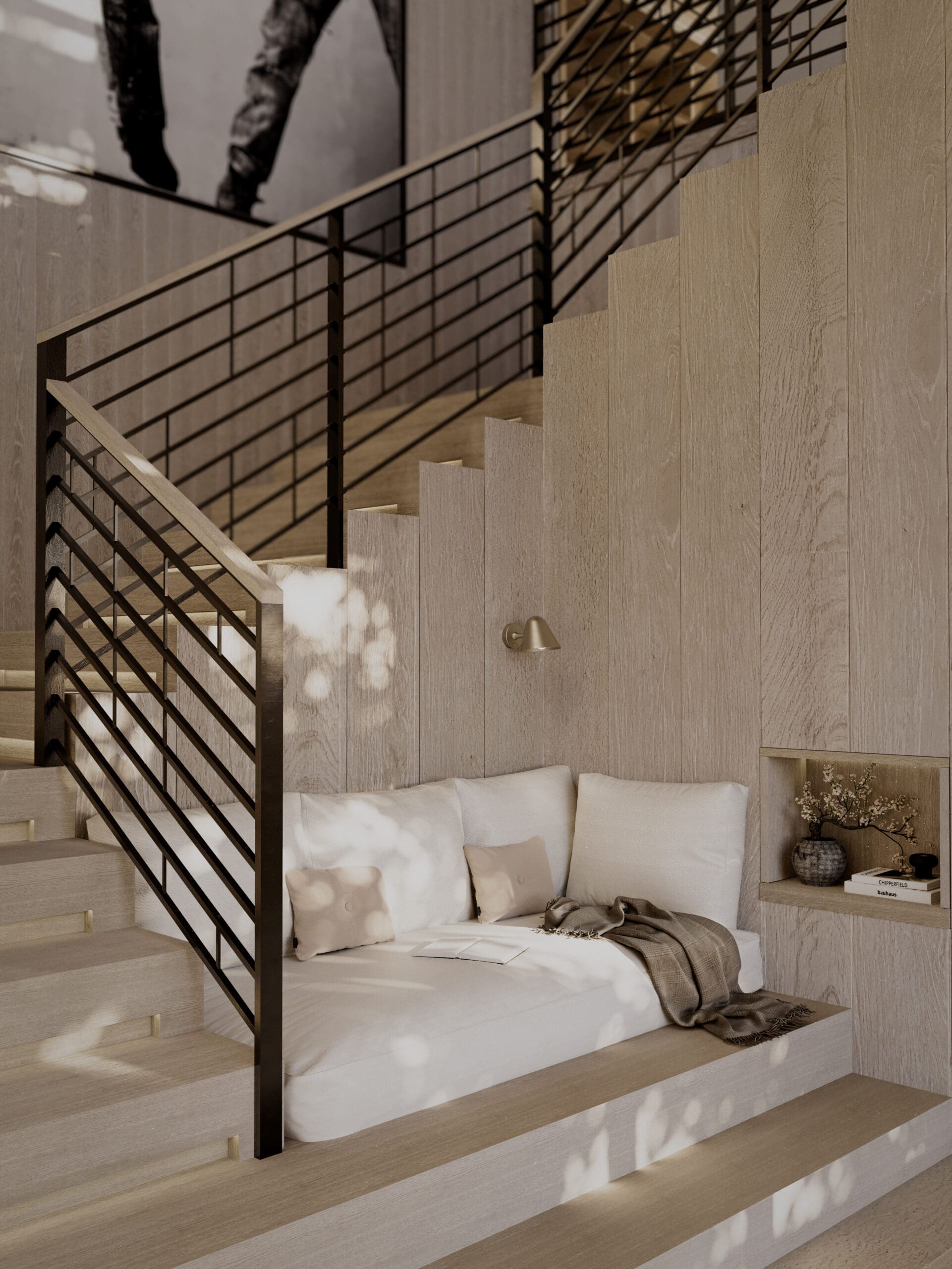
Sage Hill
This estate residence, sited on a fifty-acre property and nestled in a sage-covered meadow with spectacular views of Colorado’s Mount Daly, replaced an outmoded 1980s home with nine level changes. Its creation reflected a central challenge of R+B’s residential practice: designing multivalent homes, at a grand scale reflective of and appropriate to their settings, that remain deeply personal to their inhabitants, and entirely reflective of their values.
The house both commands its surroundings and defers to them. It is formidable yet, with its vast expanses of glass, transparent, a singular expression of the monumental and evanescent. The exterior is clad in a Danish brick that reveals the appealing irregularity of hand-making, laid up in overlapping horizontal layers like wood shiplap, thereby combining the rugged majesty of the landscape with the simple elegance of a rural building tradition. Within, walls finished entirely in white oak – natural, textural, sustainable – enclose a temple of tranquility and beauty, characterized by pan-cultural craft: a chandelier based on elements R+B discovered in a Milanese chapel; a custom-designed and hand-loomed Japanese wall tapestry; anodized Italian tile enriching the fireplace surrounds.
The family sought a dwelling in which to celebrate their love of music, beauty (natural and human-made), art, and craft, an environment rooted in modesty, faith, and genuineness. Our response is captured in the design’s signature element: a Venetian-made stained glass guardrail, spanning the full length of the double-height living room’s mezzanine, for which we designed a pattern based on the score of the great hymn ‘Amazing Grace’ – a gesture at once bravura in conception and execution, and humbly spiritual in its intent.
Perhaps most unusually, in the manner of such master builders as Frank Lloyd Wright and Carlo Scarpa, R+B not only executed the architecture, landscape, and interiors, but designed almost all of the details and components, down to the table settings and glassware. As such, the house – named Sage Hill by the owners – stands as a total work of art: an uncompromised expression of its creators’ intentions and, more to the point, the complete fulfillment of the family’s most ardent desires – utterly graceful, and entirely amazing.
Project Completion
On the Boards
Project Size
14,500 SF
R+B Services
-
Architecture
-
Interior Design
-
Renderings
Collaborators
-
Landscape Architect: Land Design 39
-
Lighting Designer: Robert Singer & Associates
-
Structural Engineer: KL&A
-
MEP Engineer: RTM
-
Civil Engineer: SGM and Roaring Fork Engineering
-
Contractor: Brikor
-
Fireplaces: Moberg Fireplaces
-
Glass Work: WonderGlass
-
Land Planner: Davis Horn
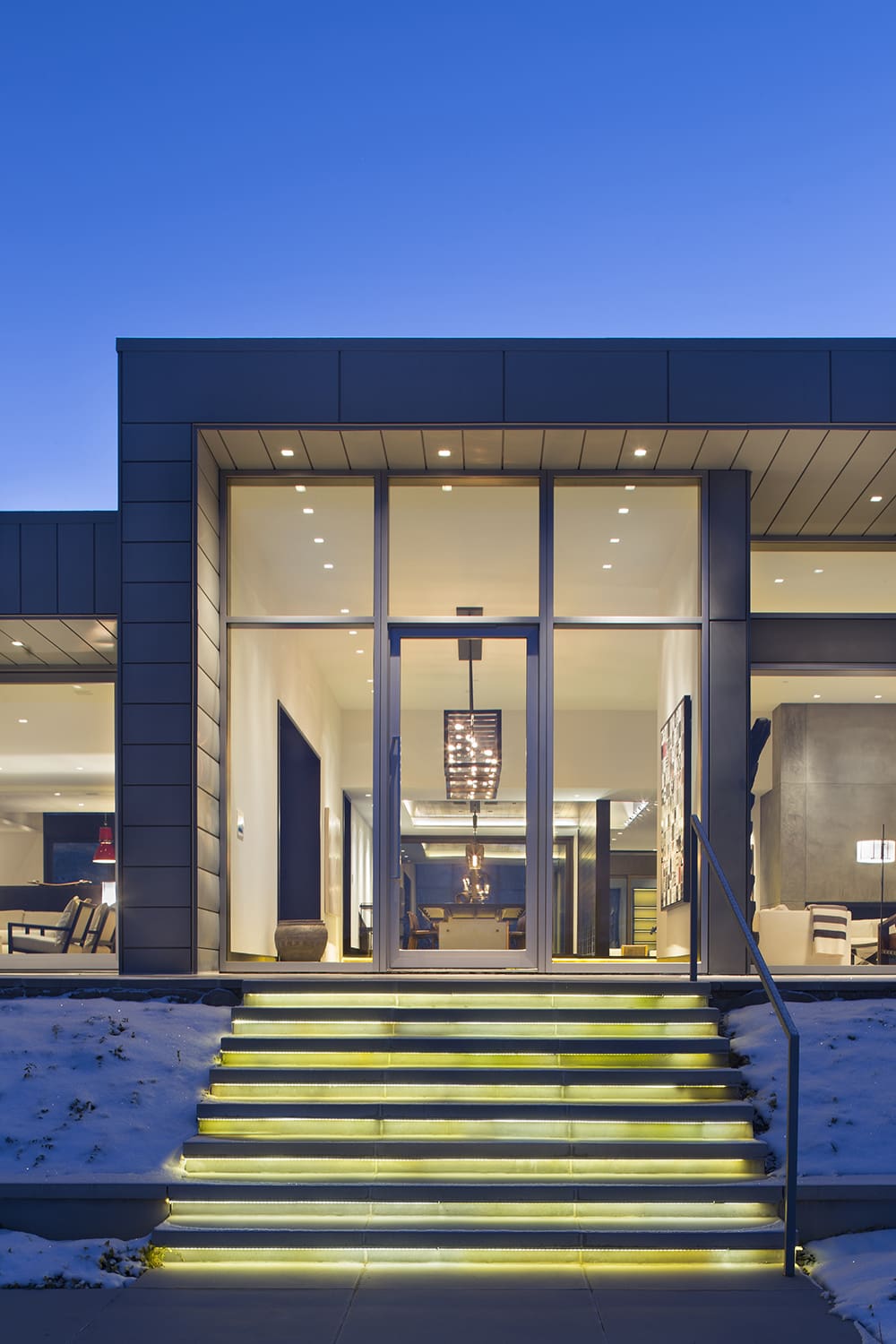
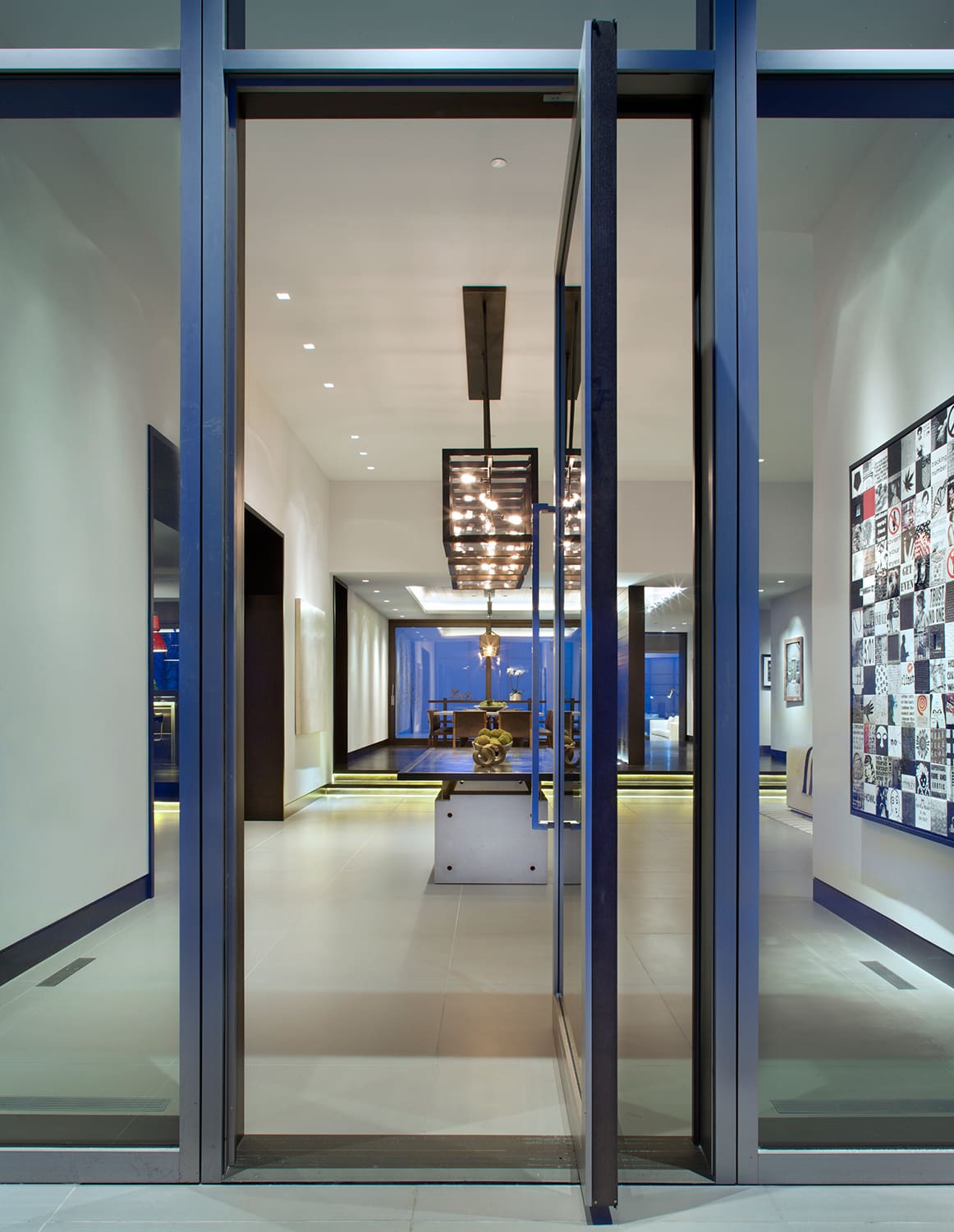
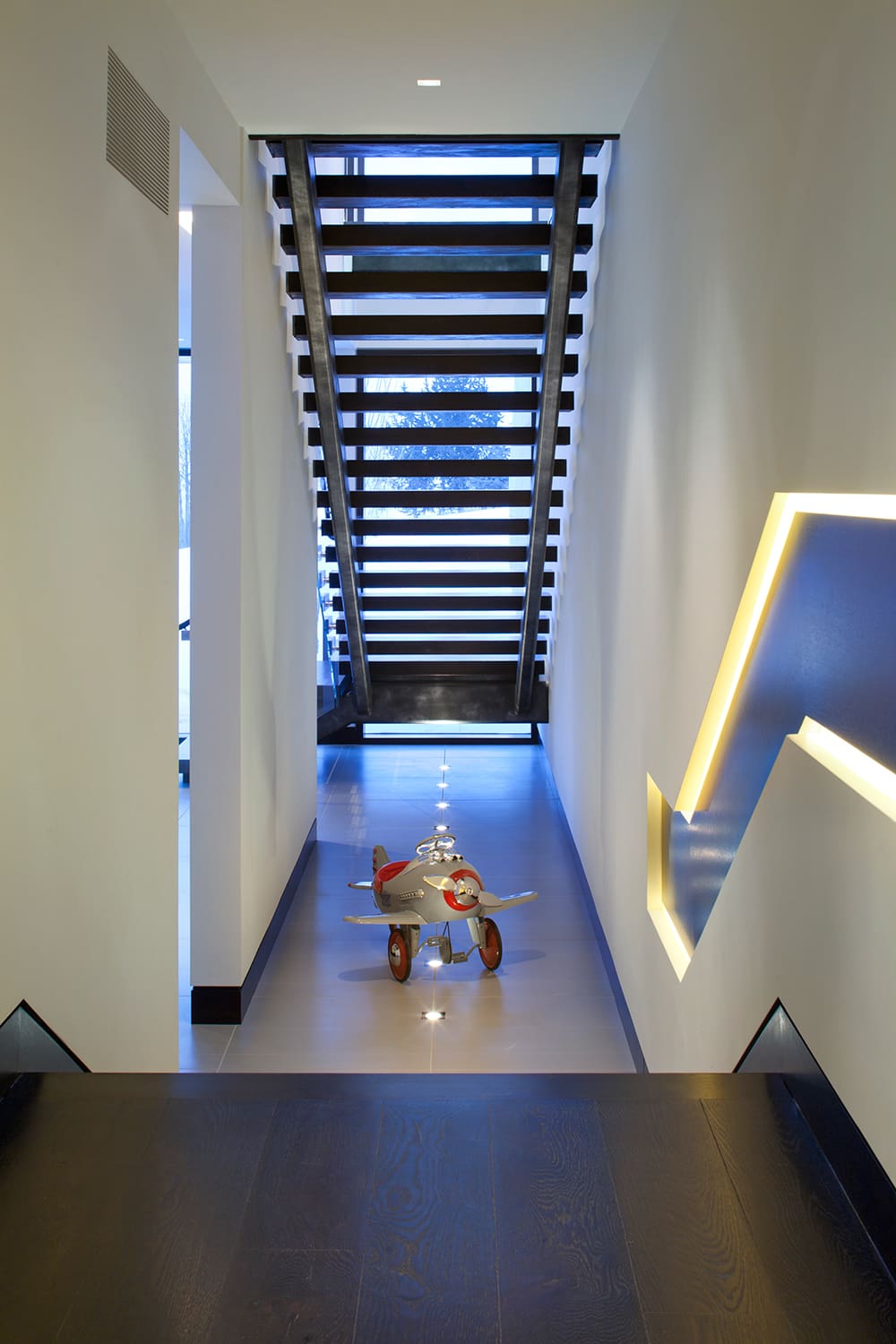
Westcliffe
The first objective was to create a modern indoor/outdoor space which pays homage to the natural landscape. Westcliffe is situated on 35-acres with breathtaking views in all directions. The goal for the remodel was to keep the original foundation intact, yet redirect the living spaces to focus on the views, thus blurring the lines between the interior and exterior world. The second objective was to create a modern home for an active, modern family. As a family of six with staff and numerous house guests, the client required a functional home built with practical, livable materials.
The home’s program was flipped 180 degrees to re-focus on the views. The entry and garage were relocated, opening the rear of the house to the untouched wilderness of the Lenado Valley. Custom sliding glass wall panels open onto comfortable patios eliminating the boundaries between outside and in. Exterior reflecting pools extend the viewfrom the foreground to the distant peaks providing tranquility to an otherwise busy lifestyle. The simple and rational floor plan meets the needs of an active family by flanking the upper level of the house with a private master suite and a family wing which are connected by several large communal gathering spaces. The program also includes his and her private offices, a media/rec room, and guest suites.
Materials such as porcelain tile, stainless steel cabinetry, and integral-color concrete countertops allow the family to live, work, and play without restraint. The interior décor echoes the simplicity of the architecture, while evoking a sophisticated comfort accented with antiques of indigenous cultures. The color palette is neutral and consistent, and the furnishings are without frills or unnecessary decoration. The design and landscape provide a canvas backdrop for this vibrant family to fill with their personal experiences.
Project Completion
2012
Project Size
14,492 SF
R+B Services
-
Architecture
Collaborators
-
Interior Designer: Pembrooke & Ives
-
Landscape Architect: Bluegreen
-
Lighting Designer: Robert Singer Lighting Design
-
Contractor: John Olson Builder, Inc.
-
Photographer: Brent Moss
Westcliffe Pool Pavilion
Westcliffe is set on a bucolic, 35-acre site with epic views of Aspen’s ski mountains and the lush Lenado Valley to the north. The original project, completed by R+B in 2010, included a phased design approach that planned for flexibility to accommodate the family’s growing needs. The first phase transformed a traditional, non-site specific 9,700 SF home into a 14,500 SF modern resort inspired residence. The home’s program was flipped 180 degrees to re-focus on the views that surround the house on all sides.
For further enjoyment of the property, the second phase encompasses a stone path that meanders along the cliff from the existing house to an expansive patio with a pool and spa positioned to capture valley views through carefully planted trees. At the end of the patio, a new 500 SF pavilion features a flat roof and glass walls that blur the boundaries between inside and out, and which complement the orientation and program of the original home. Windows within the pavilion reveal the Elk Mountain Range beyond. Custom designed furnishings in neutral tones further enhance the modern design.
Project Completion
2019
Project Size
500 SF
R+B Services
-
Architecture
-
Interior Design
Collaborators
-
Landscape Architect: Bluegreen
-
Structural Engineer: KL&A
-
Mechanical Engineer: Architectural Engineering Consultants, Inc.
-
Civil Engineer: High Country Engineering
-
Contractor: HD Construction
Reformation
A Legacy Redefined: Modernizing a Home to Embrace Views, Light, and Sustainability
Nestled in a tranquil neighborhood, this remodel transforms a legacy home perched above a dramatic river valley with sweeping views of the surrounding mountains. The design reimagines the property while respecting its historical roots, maintaining its existing structure and zoning non-conformities, and artfully balancing a seamless blend of modernity and timeless charm. The steep slopes and natural landscape are preserved, ensuring the design harmonizes with the environment while offering a private and serene retreat for its residents.
Design Goals and Objectives
The primary objective was to preserve the home’s breathtaking views and its unique interplay between public and private spaces while improving circulation, natural light, and functionality. By introducing a lighter, refined material palette, the interiors are brightened and imbued with a modern yet enduring aesthetic. Iterative design methods, including advanced rendering and VR tools, guided the evolution of the project, allowing the design team to distill the concept into a cohesive expression of form and function. Trust from the client, paired with the design team’s vision, led to the creation of a space that is both sophisticated and inviting—a sanctuary for family living and entertaining.
Challenges and Solutions
Phased construction played a pivotal role in maintaining the project’s momentum and adhering to tight schedules. Dividing the scope into manageable change orders minimized review times, keeping the process efficient. The site’s constraints—including steep slopes and existing approvals—required careful planning. The design team crafted the exterior approach to avoid disrupting sensitive terrains and strategic landscaping enhanced the transition between public and private zones. Close collaboration between designers, contractors, and building officials streamlined the process and delivered a polished, innovative result.
Sustainability
Sustainability drives the heart of this remodel, aiming for near net-zero energy performance. A ground source heat pump system and a large solar array provide efficient heating and cooling while reducing reliance on non-renewable energy sources. Zoned HVAC systems allow precise control, ensuring minimal energy waste. Extensive insulation upgrades and passive design strategies, such as maximizing daylight and natural ventilation, further enhance the home’s energy efficiency. Deconstruction techniques during demolition ensured significant material reuse and recycling, reducing environmental impact of this remodel and fostering a circular economy approach to construction.
A Celebration of Form and Function
At its core, this project is a celebration of architectural refinement. A distilled palette of modern wood, metal, and stone carries through the design, creating a seamless dialogue between interior and exterior. Key features such as the reimagined staircases and enlarged entertaining spaces enhance the home’s fluidity and function, while technological advancements modernize lighting and control systems for effortless living. This remodel epitomizes the potential of thoughtful design: respecting the past while reimagining the future, creating a home that is as innovative as it is timeless.
This project is more than a remodel; it is a statement—a legacy preserved and elevated for generations to come.
Project Completion
On the Boards
Project Size
6,215 SF
R+B Services
-
Architecture
-
Interior Design
-
Renderings
Collaborators
-
Landscape Architect: Bluegreen
-
Structural + MEP Engineer: IMEG
-
Civil Engineer: Yarnell Consulting
-
Contractor: Schlumberger Scherer Construction
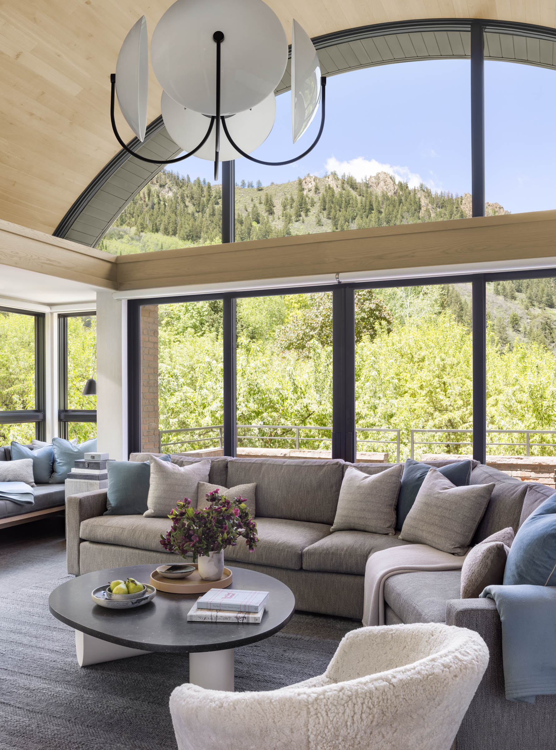
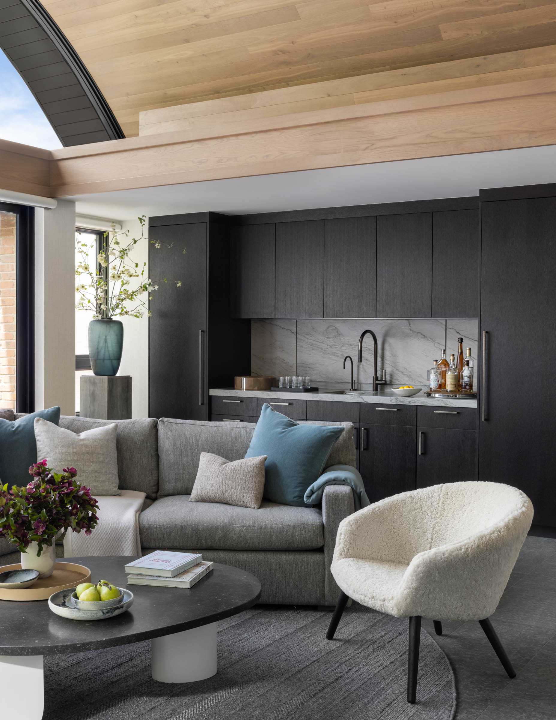
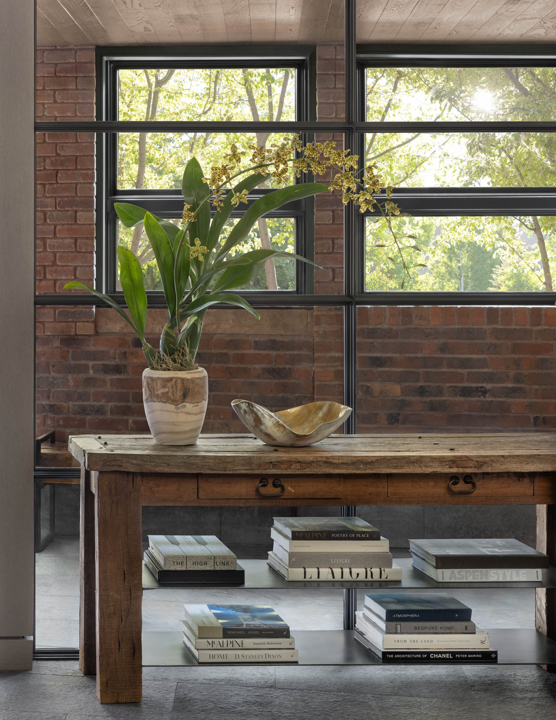
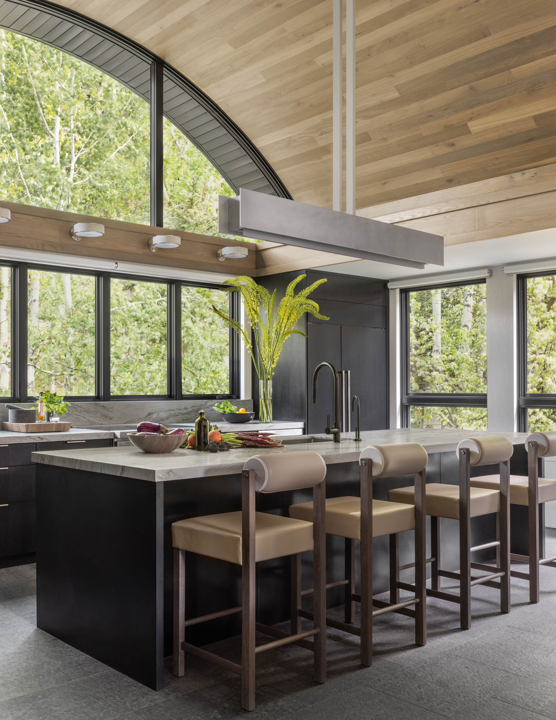
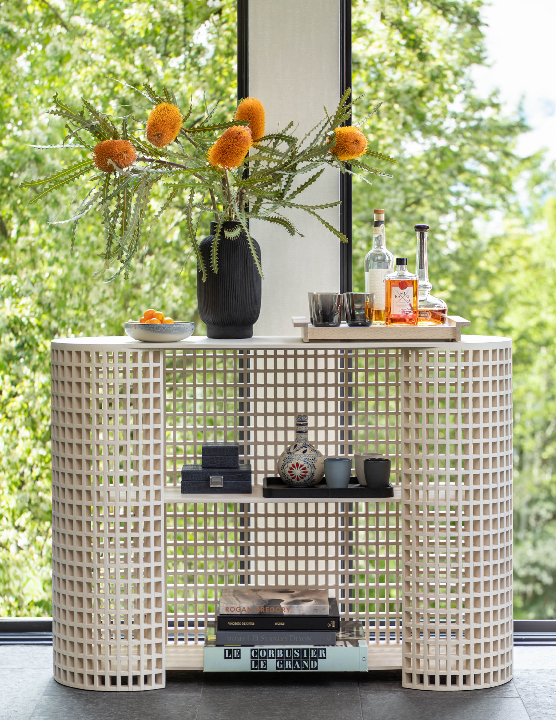
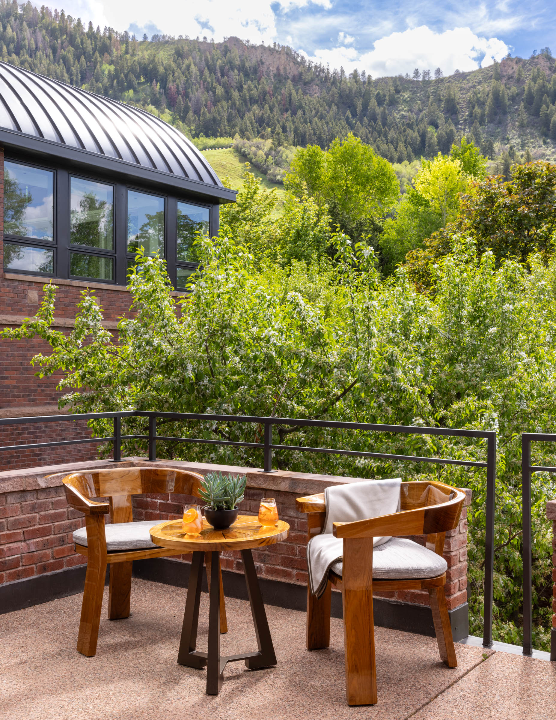
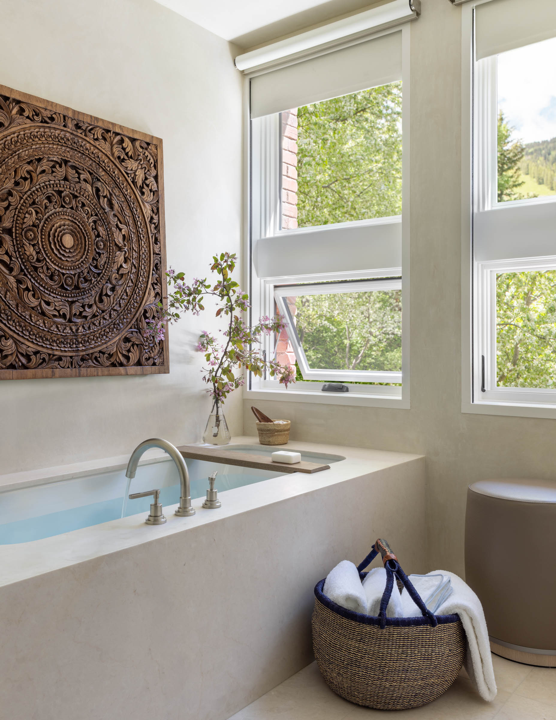
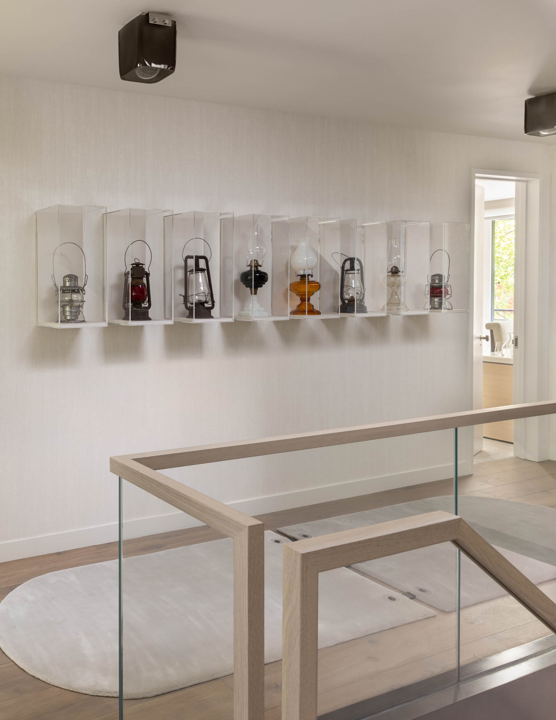
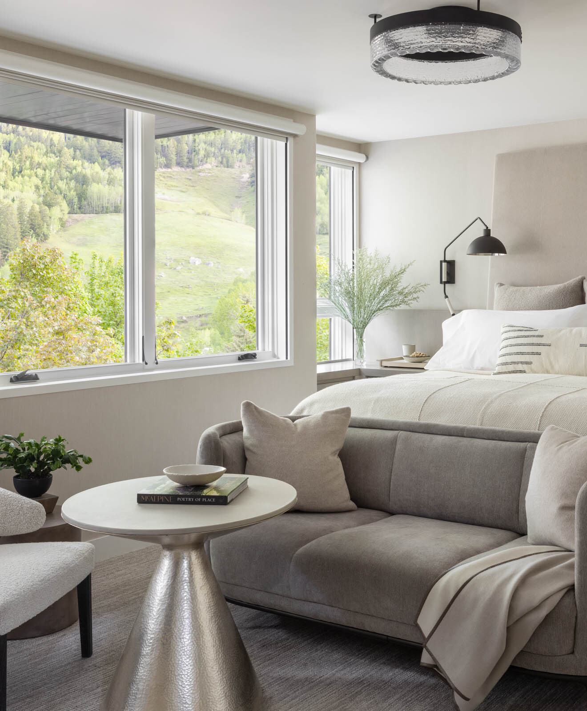
Galena
Set in a prime location at the base of Aspen Mountain, this long-loved vacation townhome underwent a full upgrade to accommodate a multi-generational family.
At three stories and with a loftlike Soho Club vibe, the upper level features a vaulted ceiling with exposed beams and skylights. Kitchen, dining, and multiple seating groups for gathering, lounging, reading, and working open onto a balcony overlooking town and the mountain views. An expanded open stair with a new glass guard rail allows natural light to filter down to levels below, which encompass a trio of primary suites and a bunk room. An elevator provides easy access between levels.
The remodel was completed in close collaboration with Bradley Stephens of New York-based Stephens Design Group. A complementary exterior remodel included updating and staining windows and refinishing wood soffits.
Project Completion
2023
Project Size
3,049 SF
R+B Services
-
Architecture
-
Interior Design
-
Renderings
Collaborators
-
Interior Designer: Stephens Design Group
-
Structural Engineer: Evolve Structural Design
-
MEP Engineer: Radar Engineering
-
Photographer: Lisa Romerein
-
Contractor: Madigan + Company
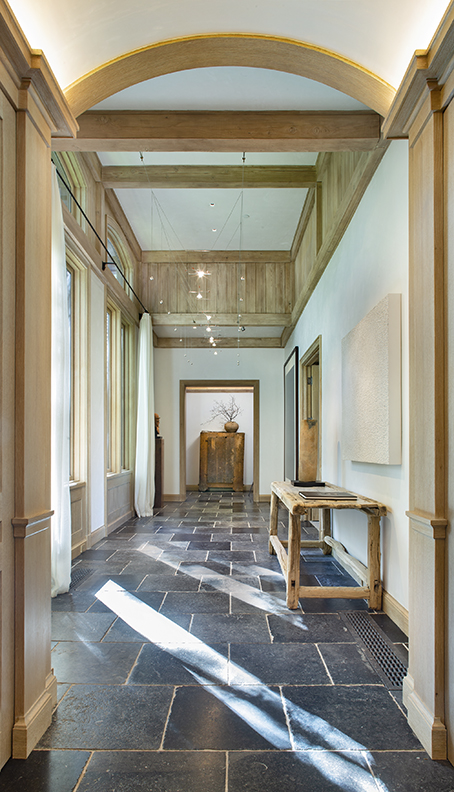
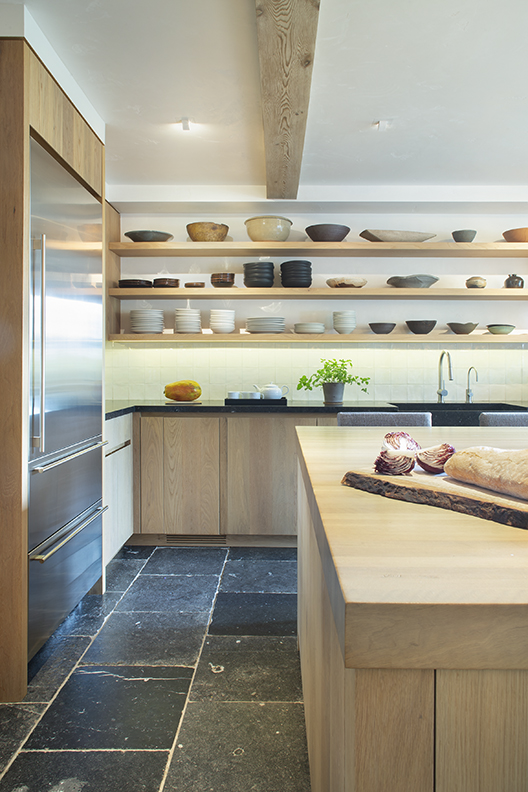
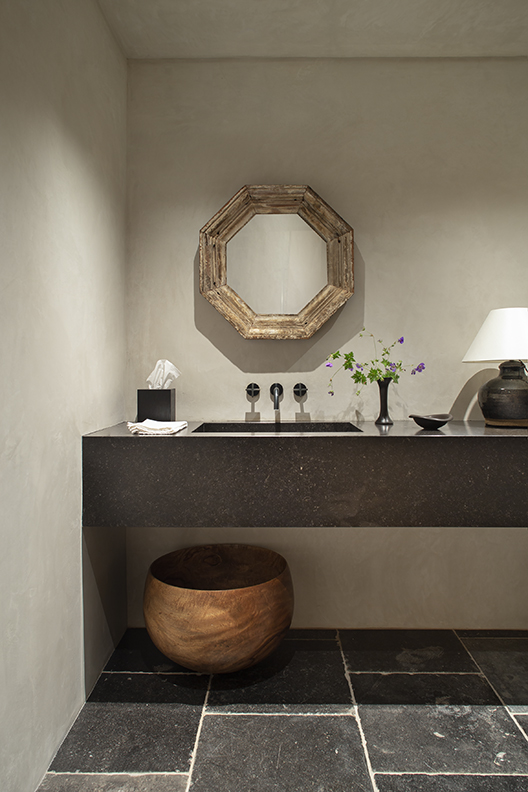
Overture House
Perfectly sited to capture dramatic Aspen Mountain views, the interior renovation of this five–bedroom, 7,874 square foot Red Mountain home involved a close collaboration between the R+B team and the New York City based owners – a curator of modern and contemporary Asian art with a Guggenheim Museum affiliation and a financier-philanthropist, respectively.
Appreciating the scale and flow of the home, the project team worked to contemporize the older French Chateau-style structure and re-imagine aspects of the interior space.
The ample kitchen was modernized and reworked to accommodate the personal needs of the owners, as well as for catering and entertaining purposes. Ceiling beams were added to enhance to the formal dining room. The hall to the primary bedroom was dramatically opened and a new bedroom seating area specified to take advantage of mountain views. Furniture selection was in collaboration with Atelier AM.
Upon completion, a tranquil, sophisticated setting reflects the sensibilities of the owners and embraces the serenity of the surrounding environment.
Project Completion
2014
Project Size
7,874 SF
R+B Services
Architecture
Collaborators
-
Interior Designer: Atelier AM
-
Photographer: Brent Moss
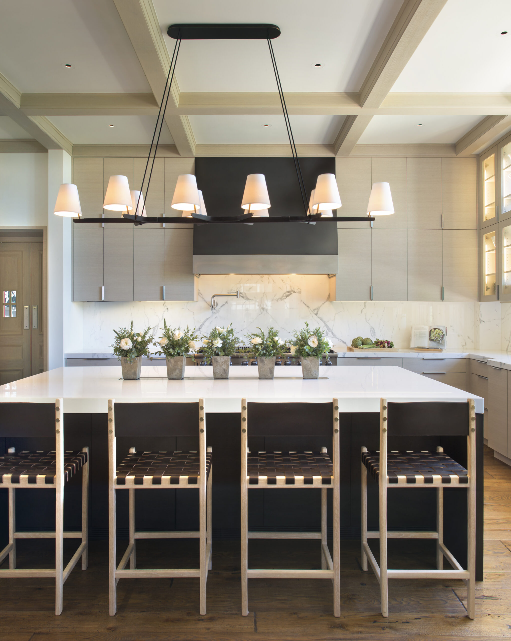
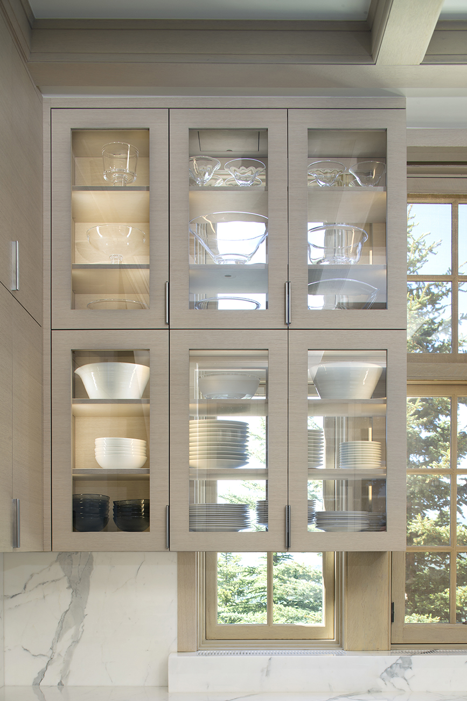
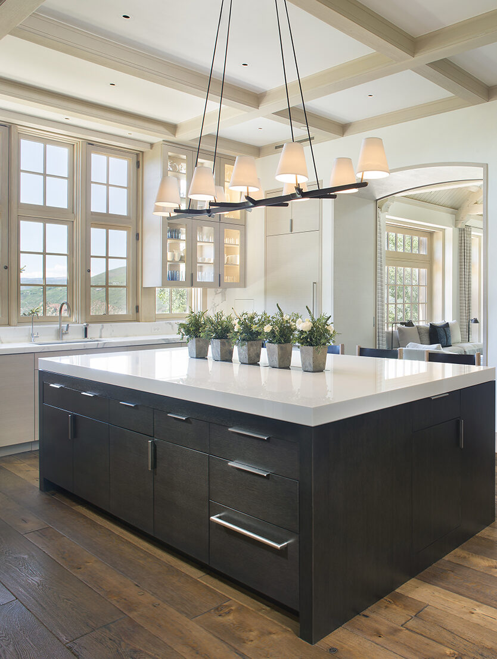
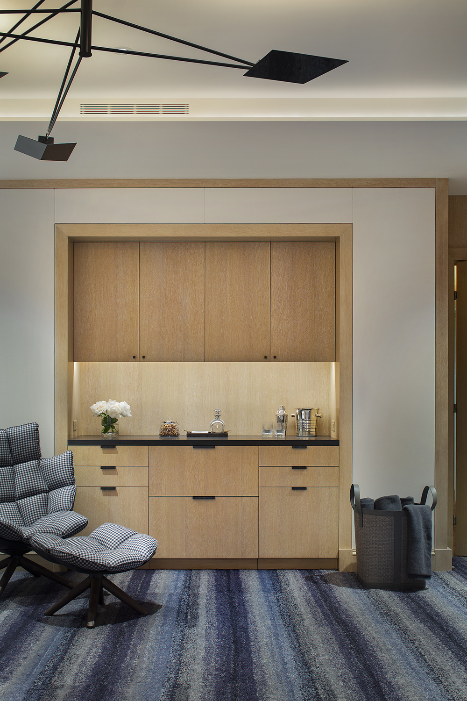
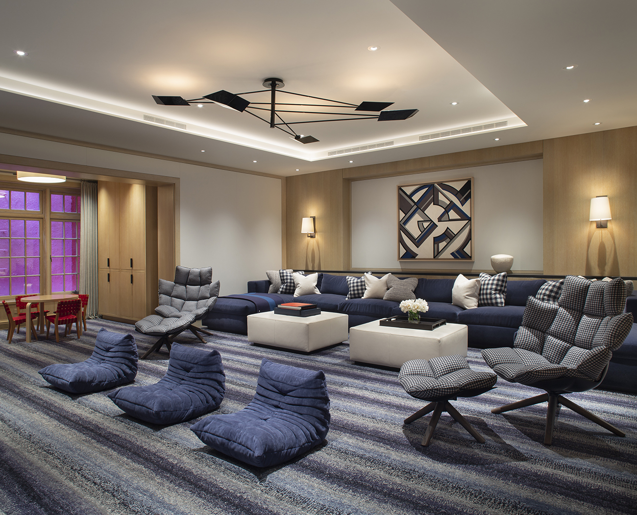
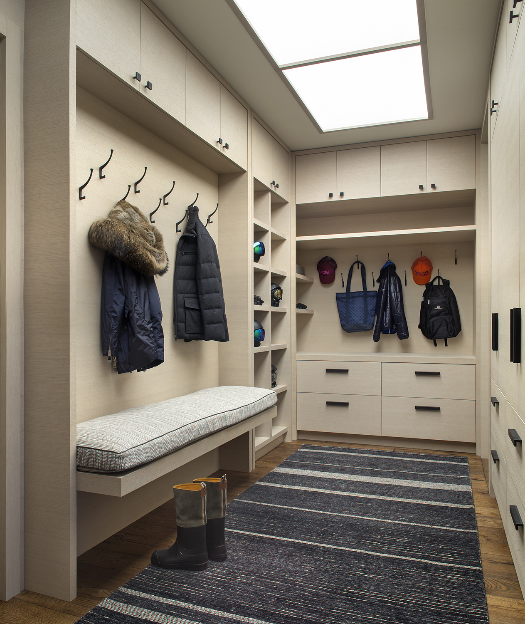
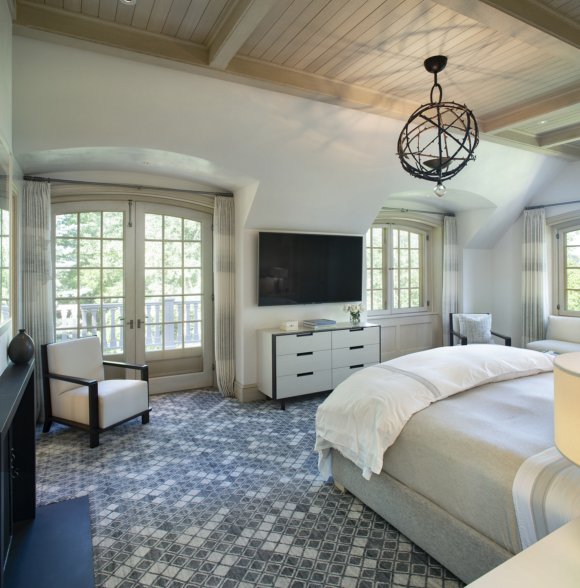
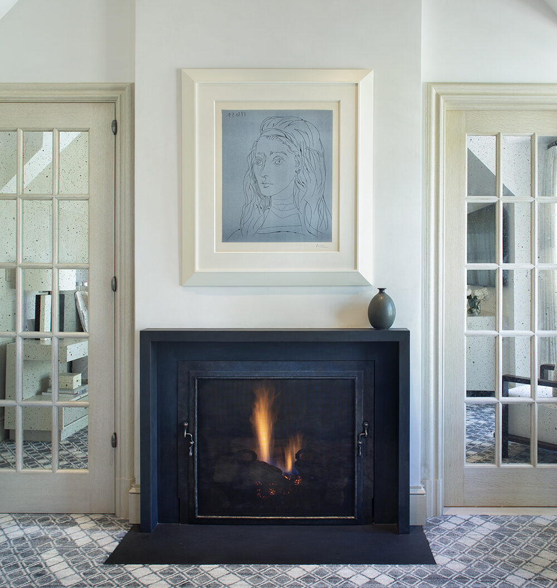
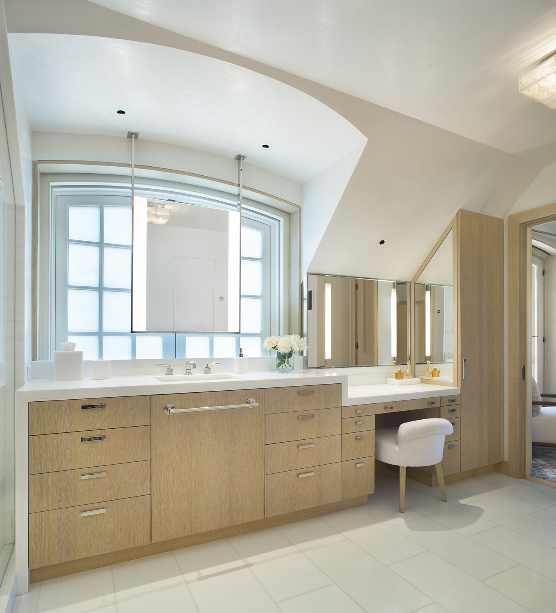

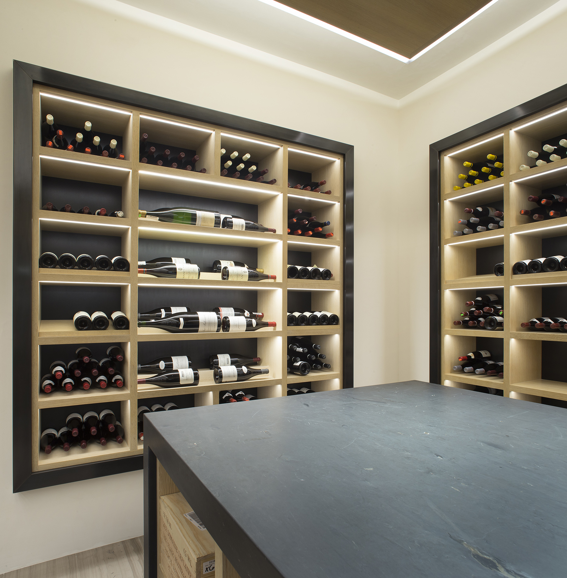
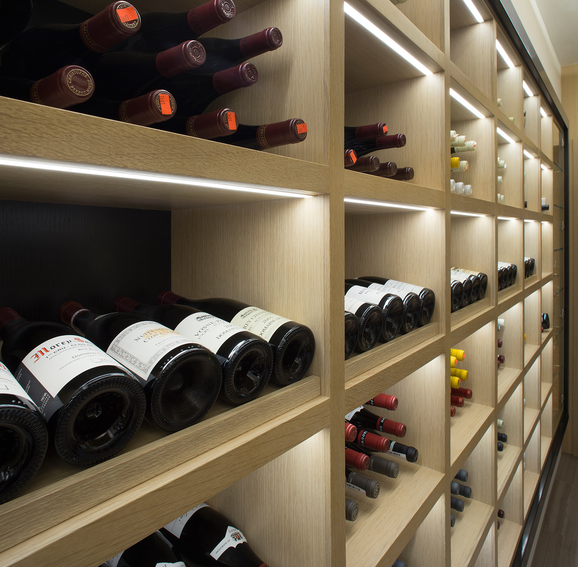
Mountain Sequel
The remodel of this significant mountainside home in Aspen, CO, which featured a formal layout and traditional detailing, successfully blends elements of old and new in every aspect with a clean material palette. In addition to updating finishes, the R+B team improved flow and storage areas throughout and created opportunities to display the owners’ extensive modern art collection.
In the kitchen, spaces were rearranged to open up the floor plan by replacing a butler’s pantry with a wet bar and clever storage compartments. Saltillo tile flooring was replaced with white oak to match the existing public spaces, and the original cabinets were redone with updated white oak cabinets topped with Calacatta marble at the room’s perimeter. The kitchen island is equipped with warming drawers and outlets for catering larger gatherings and utilizes a Glassos slab top. In order to accommodate a large family, an adjoining mudroom was reorganized and outfitted with storage solutions for multiple family members. The media room features updated millwork, including a new bar area and storage for games and toys, as well as a new lighting system. Design elements in the master bedroom and bathroom include maximizing storage within the roof and dormer spaces of the upper floor, while incorporating clean detailing that update these spaces such as wool and silk carpet, white plaster walls, and black slate fireplace surround.
R+B also transformed an existing Old World style home wine cellar into a refined, functional space for storing and showcasing a significant wine collection. Uniform grids of white oak bins are recessed into the wall and framed in blackened steel. The centerpiece is a substantial display table made of honed black slate with a waterfall edge countertop and additional built-in storage. A white oak ceiling cloud centered over the display table and featuring hidden light coves provides additional depth to the space. New humidity and temperature control systems, and a fingerprint scanner linked to the home’s security system, are state-of-the-art.
Project Completion
2018
Project Size
10,734 SF
Publications
Wine Spectator
R+B Services
-
Architecture
-
Interior Design
-
Renderings
Collaborators
-
Interior Designer: Victoria Hagan Interiors
-
Lighting Designer: Robert Singer & Associates
-
Structural Engineer: Jobe Systems
-
Mechanical Engineer: BG Designworks
-
Civil Engineer: S.K. Peightal Engineers
-
Photographer: Brent Moss
-
Contractor: Harriman Construction
-
Contractor: Schlumberger Scherer Construction
Outcrop
Set at the base of a dramatic mountain outcropping, this forward-thinking custom home balances beauty, wellness, sustainability, and innovation. Inspired by the natural environment of the heavily treed site, along with the organic architecture of John Lautner and artist James Turrell’s concept of framing light, it engages seamlessly with the surroundings in a contemporary manner.
Keeping progressive, sustainable design at the forefront and with manufacturing and assembly in mind, prefabricated glulam assembly was specified for speed and efficiency of mass timber construction. Parametric modeling, virtual reality rendering, and physical modeling were implemented to explore design iterations and advance the creative integrity of the architecture.
Primary challenges included a steep grade directly adjacent to the site at the base of the mountain and close proximity to a neighboring unit. In response, a dramatic sloping roof opens the volume toward the sky while editing views of the adjacent building.
Exterior materials and elements include vertically oriented wood rainscreen referencing the wooded site, aluminum cladding at windows, glass guardrails at decking, and an integrated solar shingle roof system.
Beyond the entry, an ample community room designed for purposes including intellectual gatherings features flagstone flooring and a high, intricately beamed wood ceiling with clustered skylights. An iconic architectural expression, a curved, glazed curtain wall wraps the area to highlight the mountain view. Through sliding glass doors, the interior opens to a patio and tiered amphitheater carved into the landscape.
Main level spaces include ample kitchen, bar, and dining areas as well as dual bedroom suites. The upper level accommodates a pair of guest bedroom suites, one with a roof top deck encouraging connection to nature. With an emphasis on relaxation, a virtual wellness retreat complete with a therapeutic thermal bath and spa, and access to an outdoor grotto garden, is located at the basement level, which also houses a theater/game room.
Project Completion
On the Boards
Project Size
6,600 SF
R+B Services
-
Architecture
-
Renderings
Collaborators
-
Interior Designer: Michael Smith
-
Landscape Architect: Mt. Daly Enterprises
-
Lighting Designer: Robert Singer & Associates
-
Structural Engineer: KL&A
-
BG Buildingworks, Mechanical Engineer
-
Civil Engineer: SGM
-
Contractor: Steeplechase Construction
REDstead
REDstead is nestled high above Aspen within the coveted Red Mountain Ranch community that at one time was a working ranch. The sloping site overlooks a pristine pasture, which is the center piece of the ranch, and enjoys unobstructed views of Aspen Mountain and Independence Pass. The bucolic surroundings immediately influenced the design thinking to respect the sense of place rather than trying to define it. The Japanese principle of Wabi Sabi, roughly translated as ‘rustic simplicity’ and ‘perfectly imperfect’, also helped guide and define the spiritual nature of the project.
The steep site was the most significant challenge. The access point on to the property sits approximately 25’ above the desired auto court level. In addition, the existing driveway was not up to code, which required it to be wider and less steep. The other challenge that further complicated the grading was the desire for the great room to walk out on to natural grade and not be suspended in the air with a deck. This greatly impacted the house’s entry sequence. The design team approached the entry sequence by setting the great room floor level 5’-6” below the auto court level, which opened the opportunity to create a dynamic and experiential entry through a sunken rock garden. Rather than immediately stepping into the home from the auto court, guest now leave the car behind and journey down over large natural rock outcroppings and over a stone bridge leading to the front door.
The sustainability efforts included a 16kW photovoltaic array, continuous wrapped insulation, and advanced mechanical systems. Passive solar strategies were also used to create less dependency on mechanical controls. The exterior materials were carefully researched for their durability, low-maintenance and were sourced locally, when possible.
An indoor/outdoor experience was a critical design objective. The house was situated so that it is unmistakably nestled and deeply rooted to the land. The native grasses from the pasture below were intentionally introduced into the property to honor and respect the context as if the house has always been there.
The primary design goal was to create a simple lifestyle where the main level provides one-story living. The central great room is the predominate volume and flanked on either side by secondary volumes, the primary suite and secondary suite. These individual programs have their own gable volumes and are united by subservient linking volumes to suggest a rambling, homestead collection of buildings.
Another design goal was to capture unobstructed views of Aspen Mountain from the great room. Coordination with the surveyor and site mockups were meticulously studied to ensure the these views were achieved while creating a walk-out experience to the outdoors without significant grade change or excessive heights.
The most unique program of REDstead is the 1,500 SF wellness center. Although located in the lower level of the home, the wellness center’s gym is flooded with natural light from the adjacent stair and expansive window wall above. Moving past the gym the mood shifts to tranquility and rejuvenation as you enter the relaxation room with an adjoining massage room and full bath. The relaxation room is the ideal environment to relax, as it includes fireside lounging, a spa with a waterfall feature, a sauna and steam shower.
Project Completion
On the Boards
Project Size
8,507 SF
R+B Services
-
Architecture
-
Interior Design
-
Renderings
Collaborators
-
Interior Designer: Adam Hunter
-
Landscape Architect: Shannon Murphy
-
Lighting Designer: Elumenate
-
Mechanical + Structural Engineer: Resource Engineering Group (REG)
-
Audio/Visual: Paragon
-
Contractor: Brikor Associates
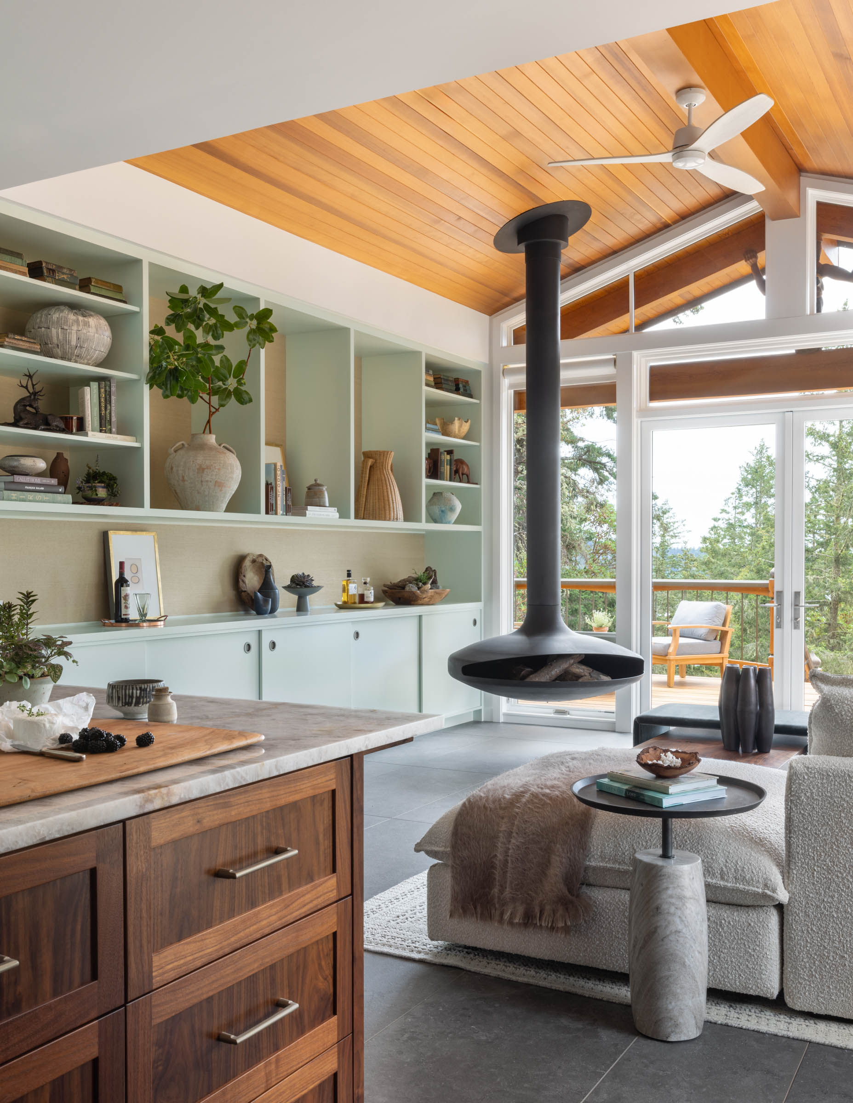


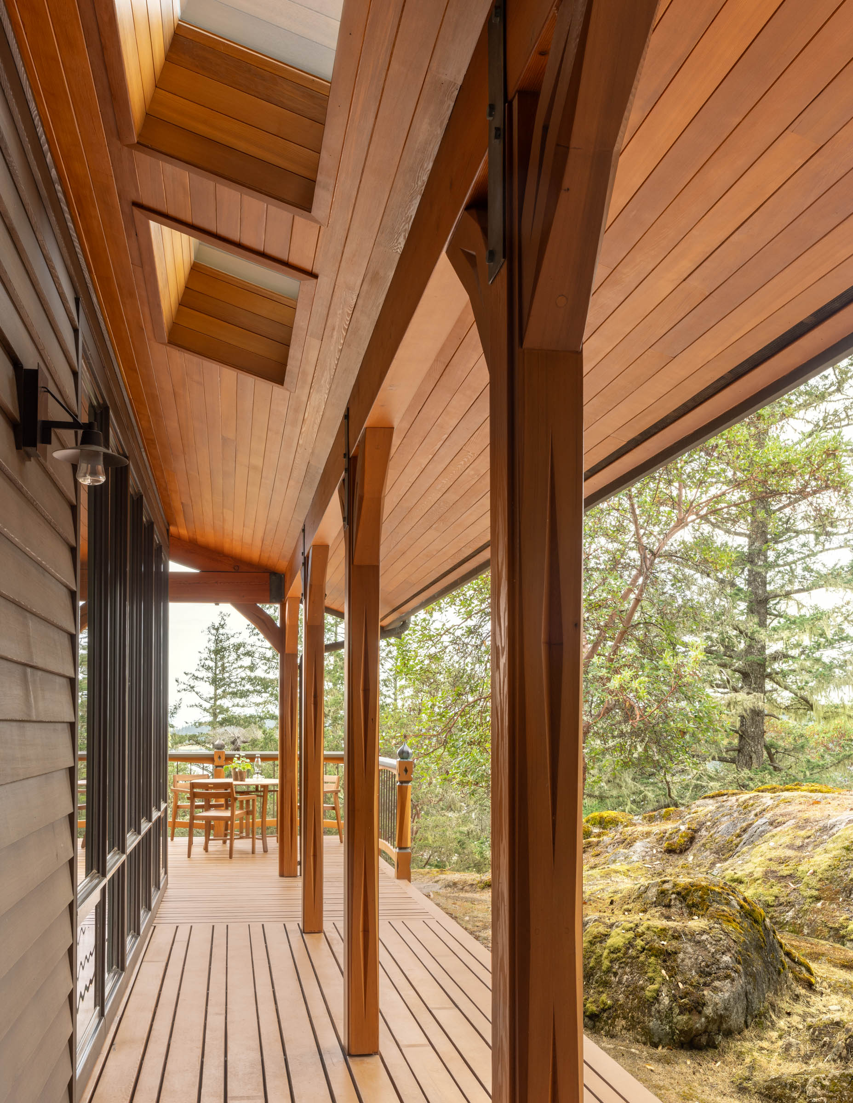
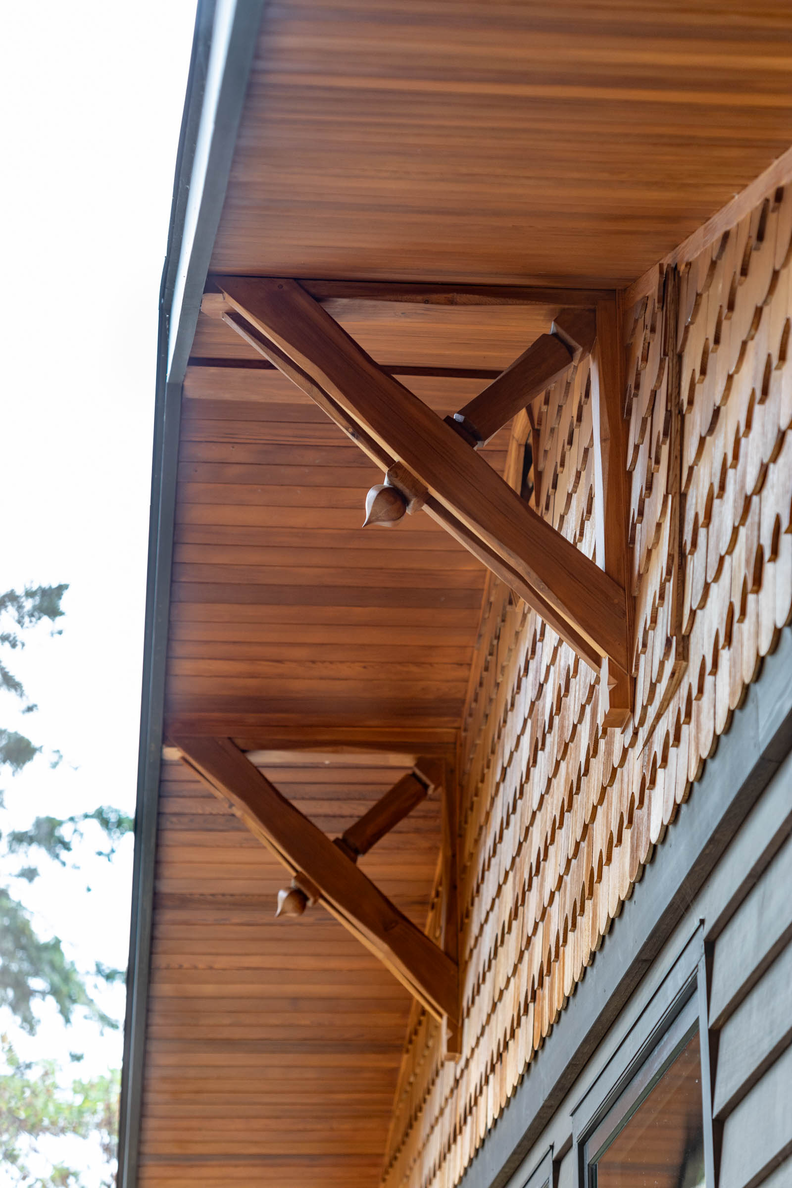
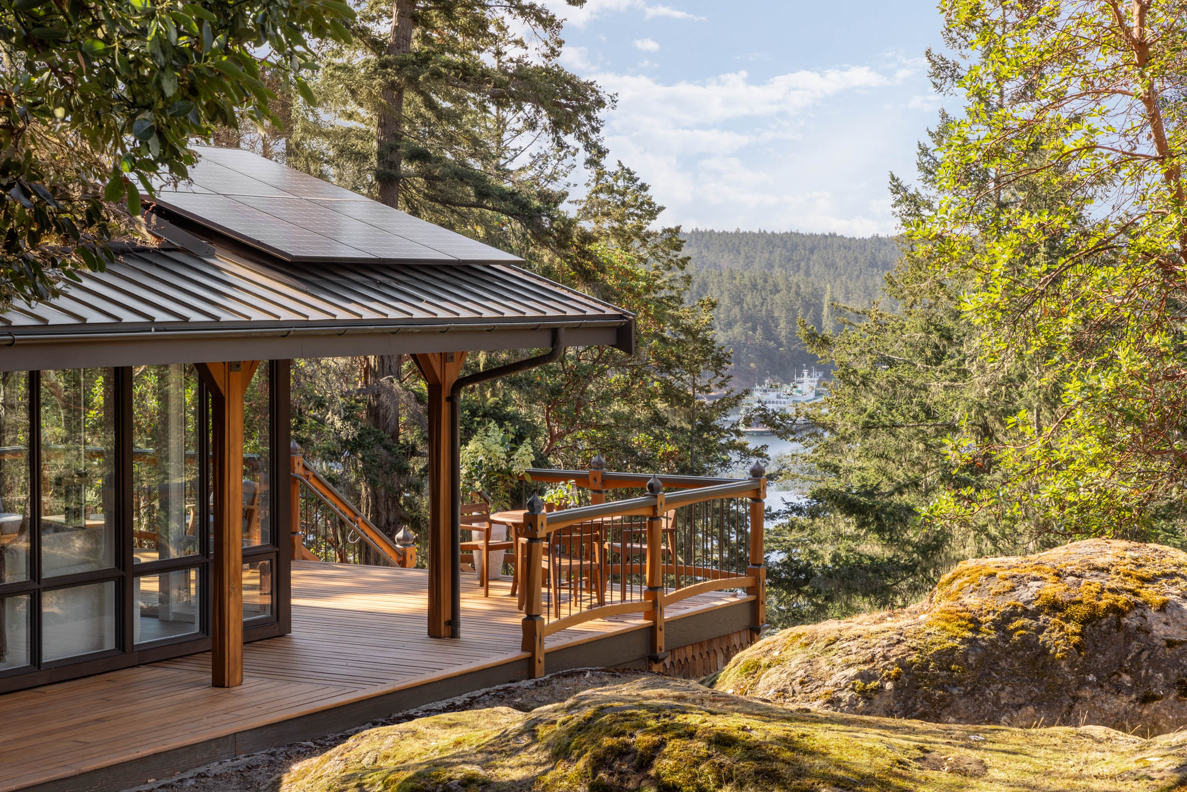
Mossywoods
On Orcas Island, the largest of the San Juan Islands of the Pacific Northwest and colloquially known as “the gem of the San Juans,” this intimate 1,200 square foot “getaway” cottage is set on a forested site within a long-time family farm.
With the challenge of restoring and contemporizing the original structure while preserving its innate charm, the design team repurposed scalloped wood shingles and other exterior wood working details handcrafted by the owner-couple’s family. Multi-color siding was replaced for a more monochromatic aesthetic to draw focus to the natural surroundings.
Inside, a complete remodel is marked by the addition of sidelights flanking the new, repositioned wood front door, a custom live-edge walnut mirror, and a built-in bench with open cubbies. Beyond the centrally located open kitchen, complete with a quartzite topped walnut cabinet system and island, the main living area features extensive storage and library space. Ample seating offers plenty of room for settling in with a book and warming by the modern suspended fireplace.
Flooring throughout is durable large format porcelain tile, selected to withstand muddy Pacific Northwest dog paws and the area’s variable weather. Existing exterior cedar was repurposed/refinished and new matching cedar was specified for the living area ceiling and exterior soffits. Additional rooms include the main bedroom suite and a flexible guest suite.
Project Completion
2024
Project Size
2,200 SF
Publications
Sunset Magazine, 2025
R+B Services
-
Architecture
-
Interior Design
-
Furniture Selection/Procurement
-
Renderings
Collaborators
-
Structural Engineer: Eclipse Engineering
-
Electrical Engineer: Friday Harbor Electric
-
Photographer: Lisa Romerein
-
Contractor: Lorne Paulson Construction
-
Contractor: Dovetail General Contractors

