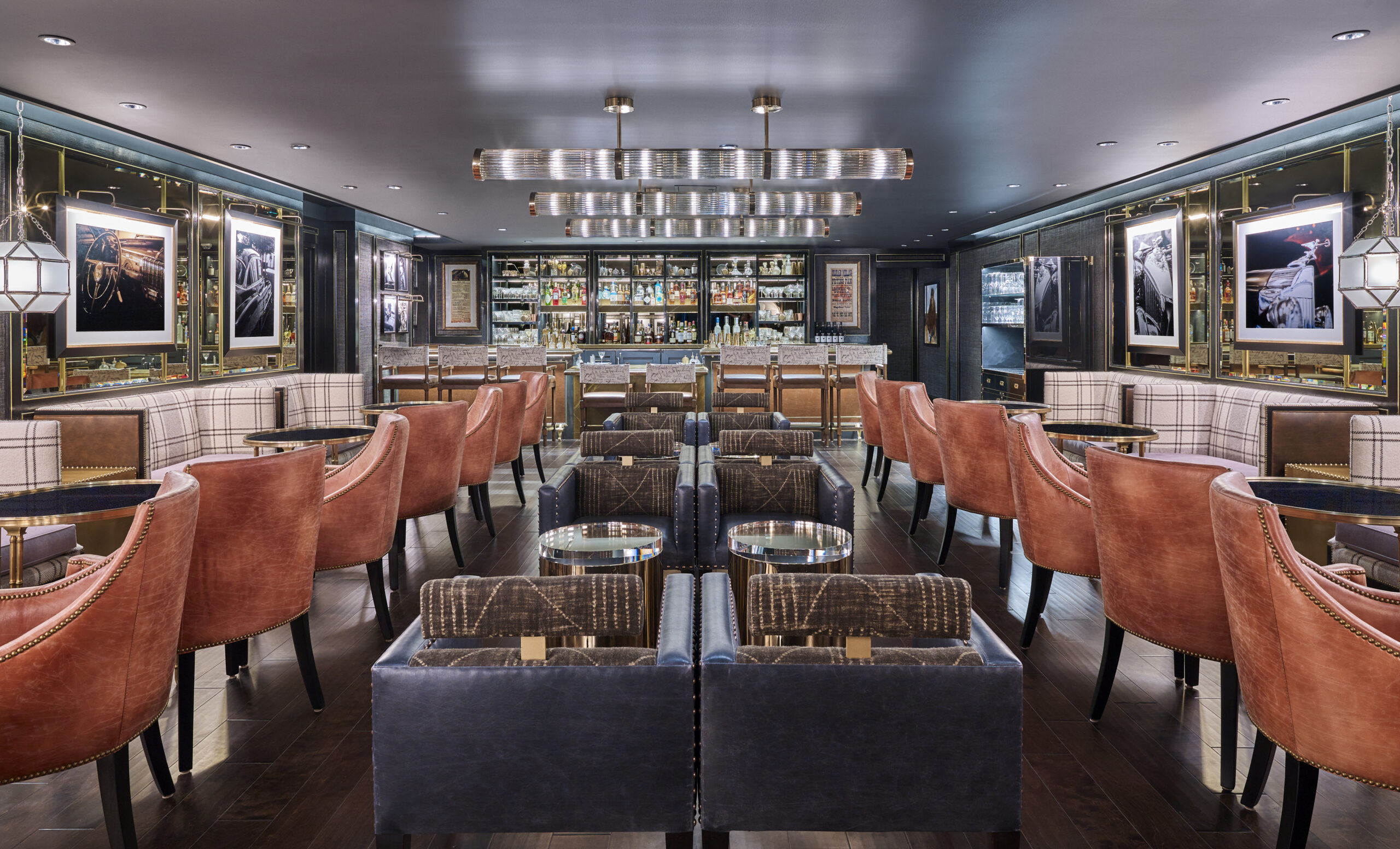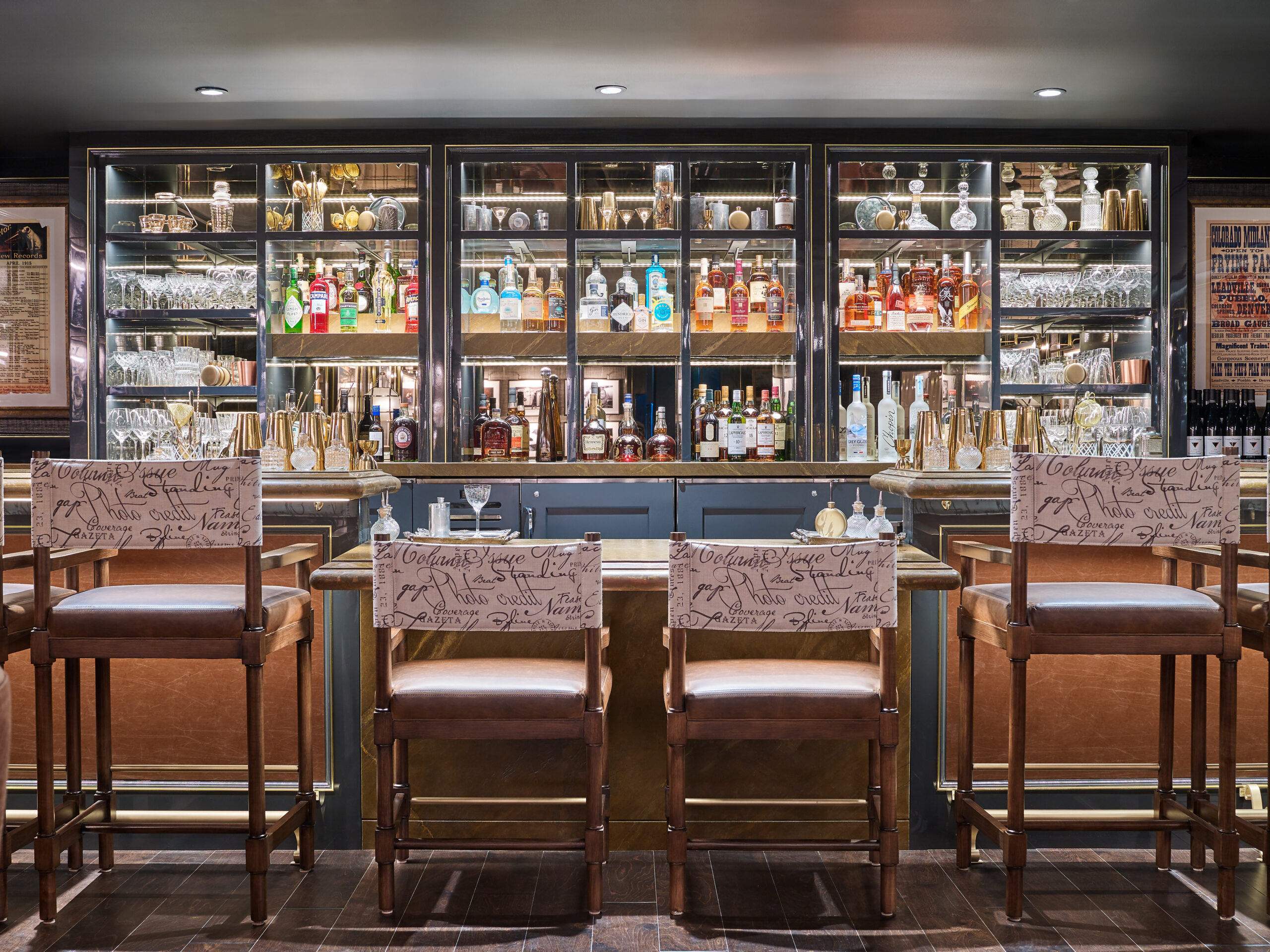Bad Harriet
An Aspen landmark for over 125 years, Hotel Jerome has been thoughtfully expanded while remaining loyal to its revered history and authentic character. As part of a recent multi-programmed project, which also included the design of a three-story, multiple-suite and gathering place addition, the design team restored the adjoining historic Aspen Times Building, the highlight of which is the new underground speakeasy bar, Bad Harriet.
Named after the wife of early Aspen developer Jerome B. Wheeler, who built the hotel and after whom the Hotel Jerome is named, Bad Harriet bridges Aspen’s past and future through the conversion of the historic 1904 Aspen Times Newspaper Building. Inspired by the Victorian period in which the building was constructed, and in collaboration with TAL Studio, the same interior design firm the team worked with during the 2012 full interior renovation of the Hotel Jerome, the interior palette, millwork, finishes and furnishings also take their cue from the original hotel. Mirrored wall panels with polished accents pair with painted wood trim to create a sultry atmosphere for the intimate, 55-seat space, while a Bruna Terra Leather stone bar adds a solid contemporary edge.
The restoration of the historic Aspen Times Building provides a timeless addition to the Hotel Jerome. Extraneous exterior additions were removed, and a steel super-structure was installed to allow the original building to once again stand on its own. Original wood siding was preserved and re-detailed. Historic windows that had once been hidden or removed were replaces with new wood windows. A new metal roof was added to reflect the historic vernacular. A new sliding barn door system was added to the original garden-facing wall to create permeability or enclosure as needed.
Project Completion
2018
Project Size
1,218 SF
Project Awards
-
2019 AIA Colorado Award of Distinction & Honorable Mention
-
2013 Hospitality Design Award Finalist
Publications
R+B Services
-
Architecture
-
Interior Architecture
Collaborators
-
Interior Designer: TAL Studio
-
Photographer: Shawn O’Connor
-
Contractor: Haselden Construction



