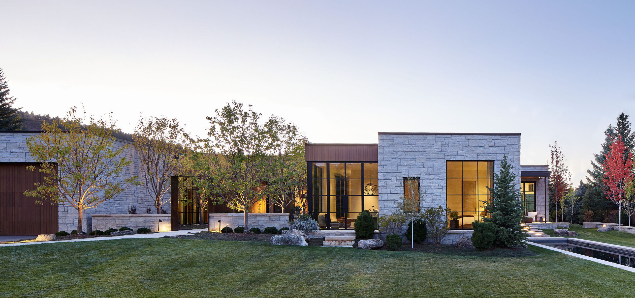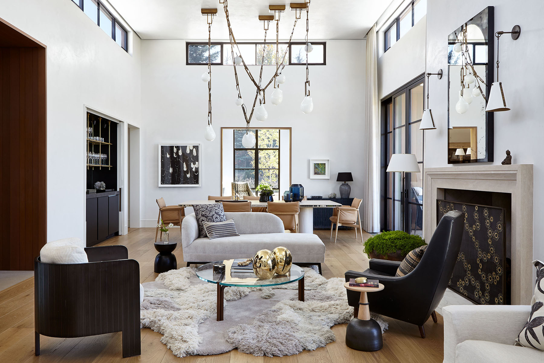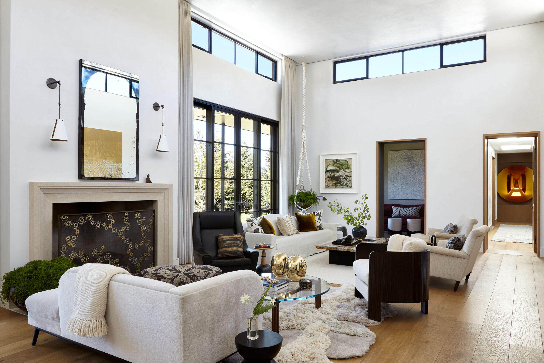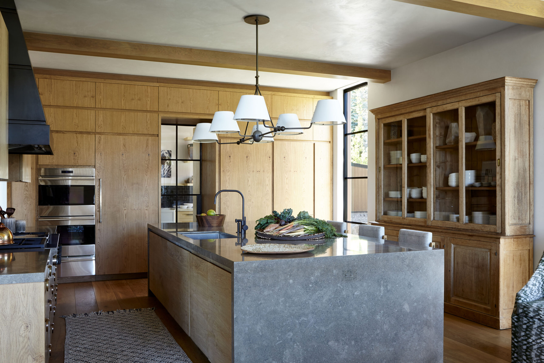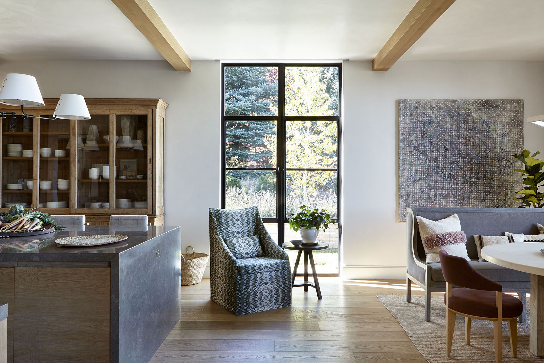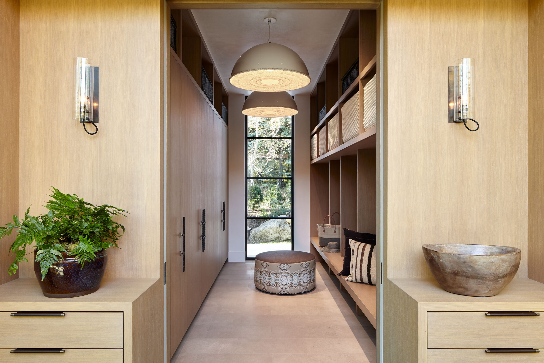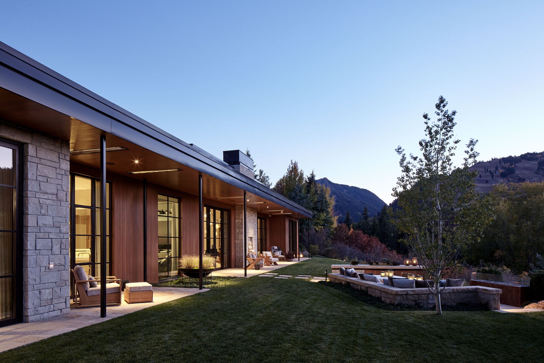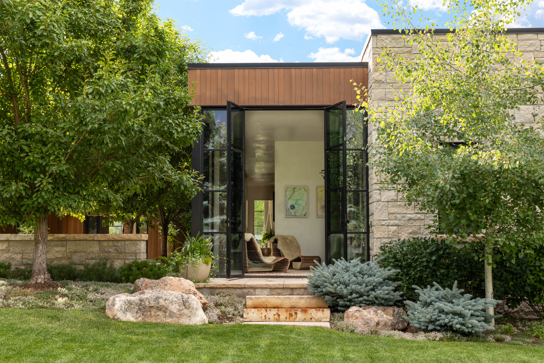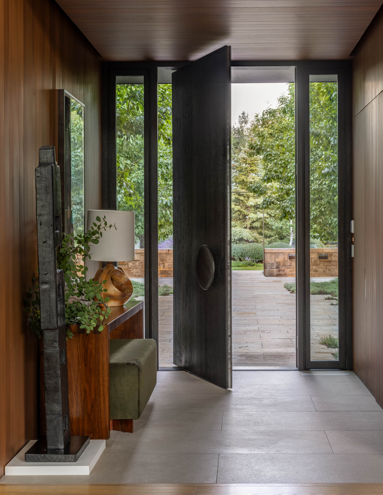
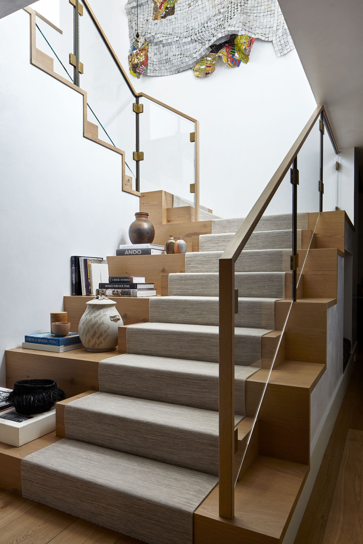
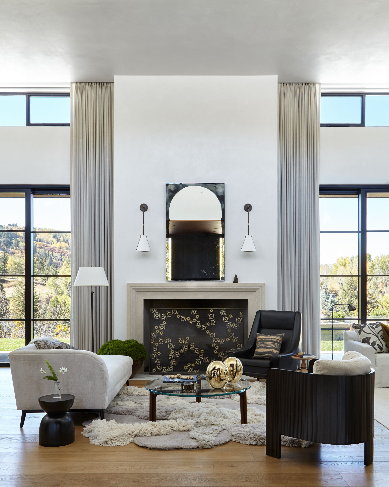
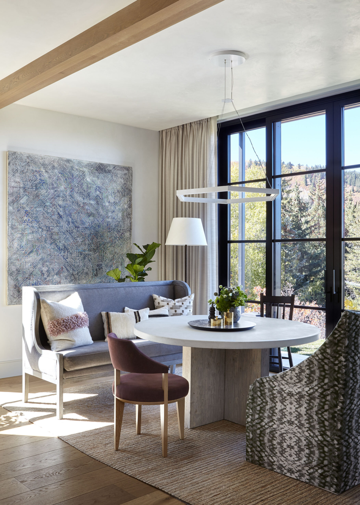
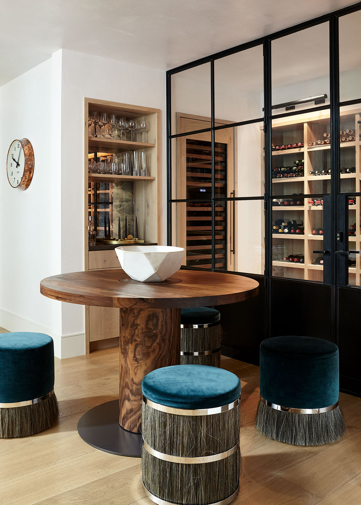
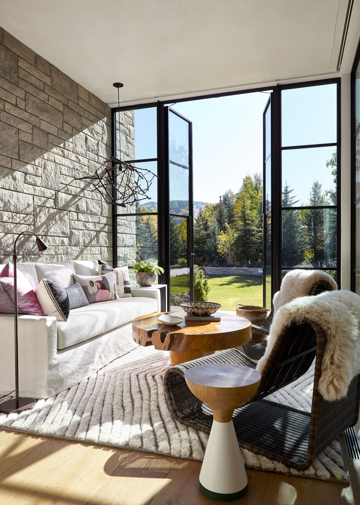
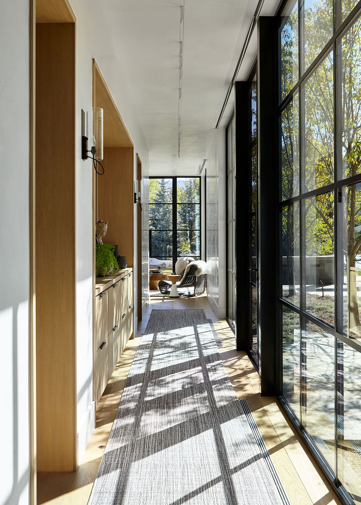
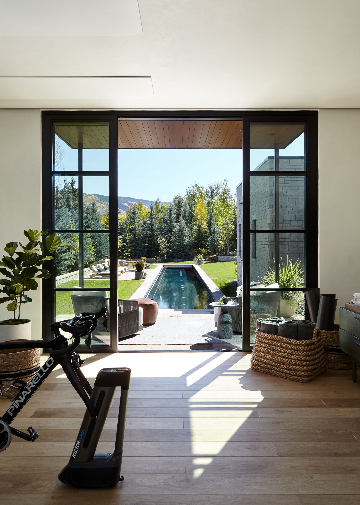
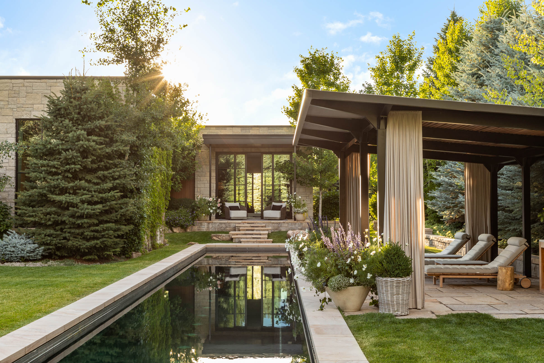
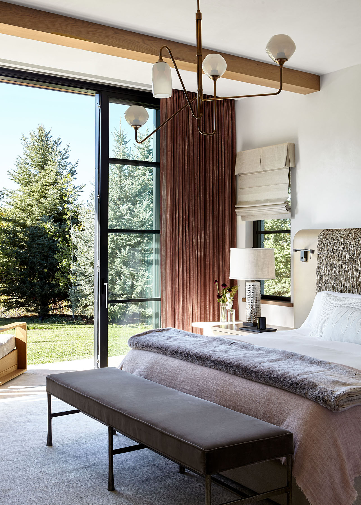
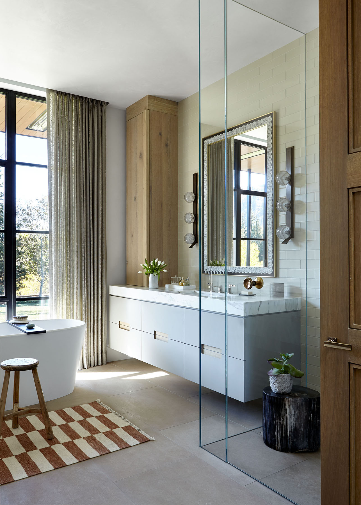

Bagua House: Feng Shui Retreat in Aspen
As practiced in the west, feng shui – an ancient Chinese method designed to bring structures into harmony with their surroundings – draws typically on the bagua, a set of eight symbols representing interconnected aspects of existence. At R+B’s art-filled, appropriately named Bagua House, perched atop a steep slope and enjoying expansive Aspen views, feng shui is made manifest in both the U-shaped plan and the house’s relationship to the site. Most of the firm’s designs feature a transparency that connects rooms both internally and to the typically sublime surroundings. Bagua House is different: here, interior spaces connect through exterior rooms. This interleaving of inside and outside creates an exquisite sense of amplitude, one that is as much emotional as actual.
The heart of the experience is the residence’s landscaped entry court, which sits between the three wings of the plan: it serves as the definitive moment of transition, from the wider world to the private experience of the dwelling. Within, a double-height living/dining great room gives way to the more intimate scale of the two wings. To the south, R+B set the intercommunicating family room and kitchen; while the north wing contains the parents’ suite (with an exercise room/hot yoga studio that opens onto a 75-foot-long lap pool), and the children’s bedrooms (with their communal ‘kids corner’).
The modesty of the architecture contributes to the residence’s beauty and unity; set almost entirely on a single level (with a wine cellar and media room, and a habitable stair that serves as a library and art gallery, below), the spaces absorb the shifting character of the light as it transforms throughout the day. But it is the integration into the landscape – the positive flow of energy characteristic of the successful application of feng shui – that gives Bagua House its defining sense of serenity: a commingling of the built, the natural, and the human that feels at once comprehensive and sublime.
Project Completion
2020
Project Size
8,250 SF (1.0 AC)
Publications
Designing Aspen The Houses of Rowland+Broughton
Luxe Magazine
R+B Services
-
Architecture
-
Interior Architecture
-
Renderings
Collaborators
-
Interior Designer: Terri Ricci Interiors
-
Landscape Architect: Land Design 39
-
Lighting Designer: LEAX
-
Structural Engineer: KL&A
-
MEP Engineer: AEC
-
Photographer: Lisa Romerein
-
Photographer: Joshua McHugh
-
Contractor: Schlumberger Scherer Construction

