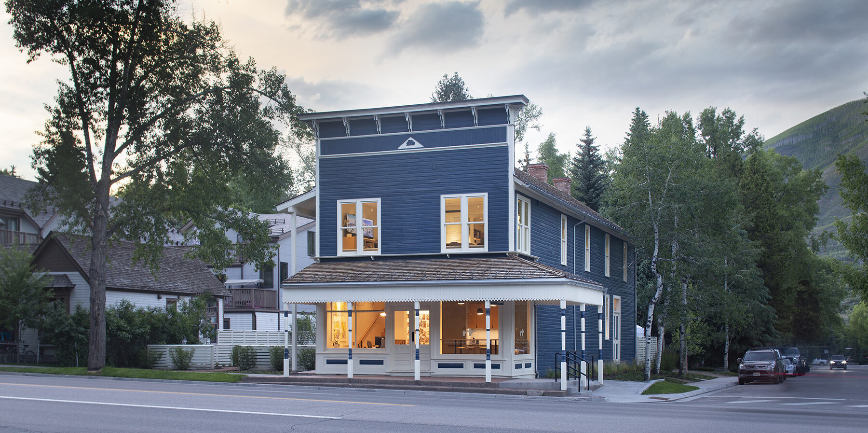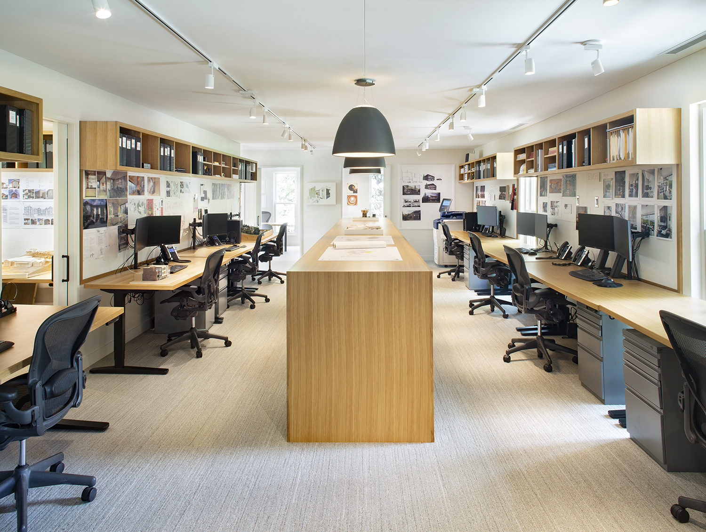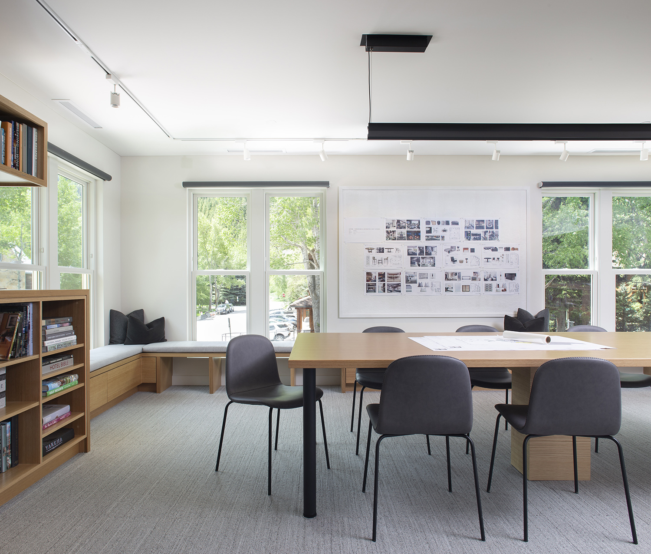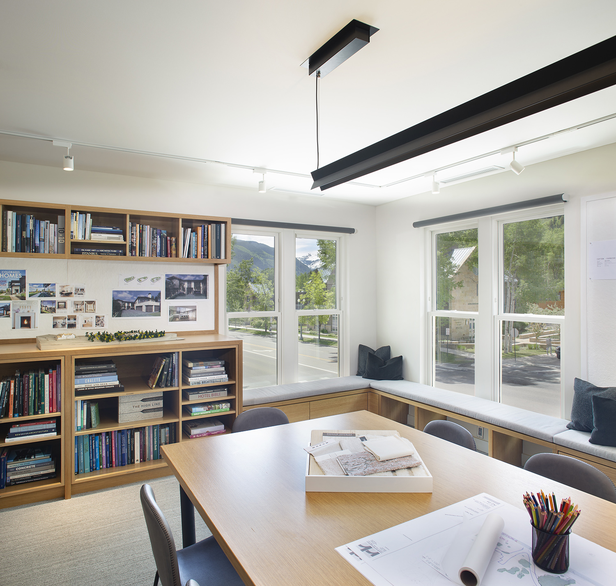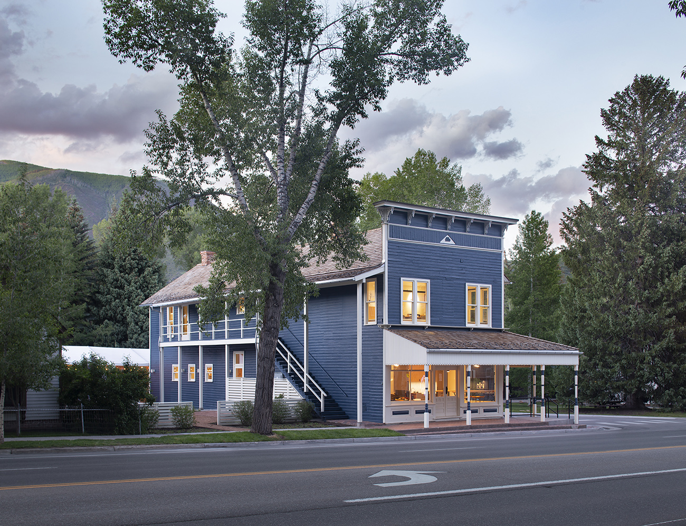
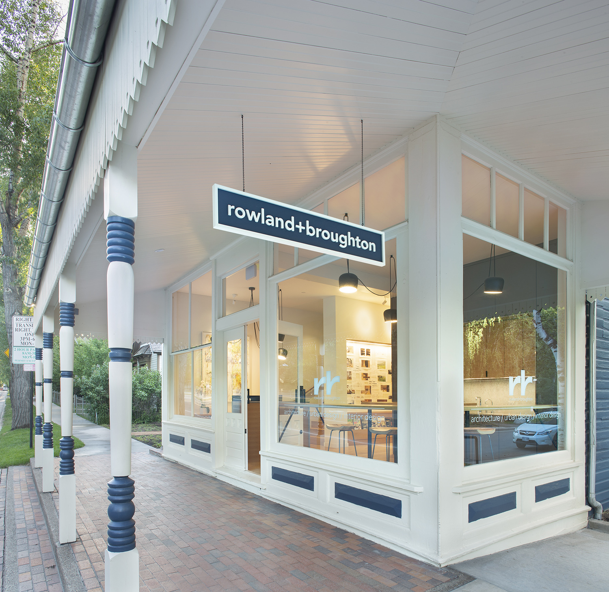
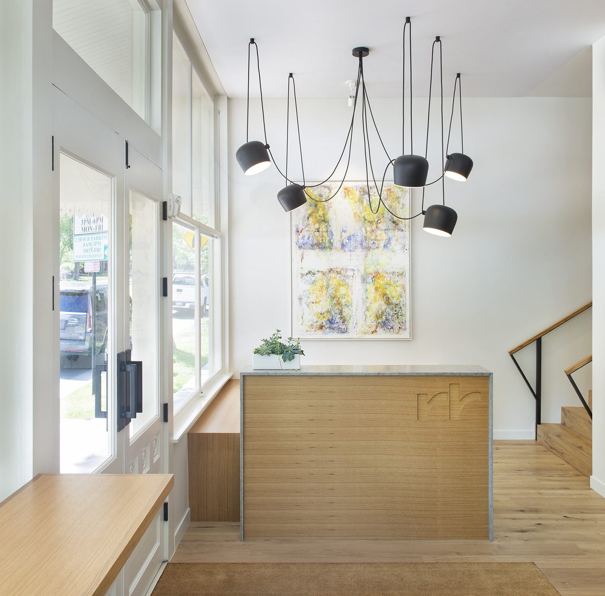
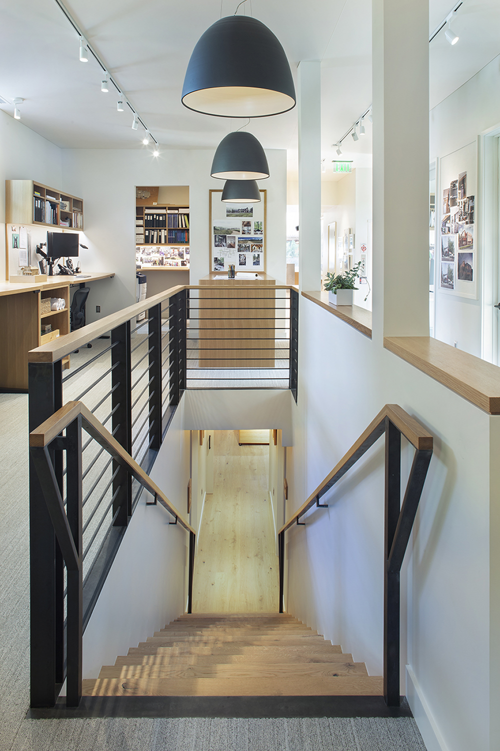
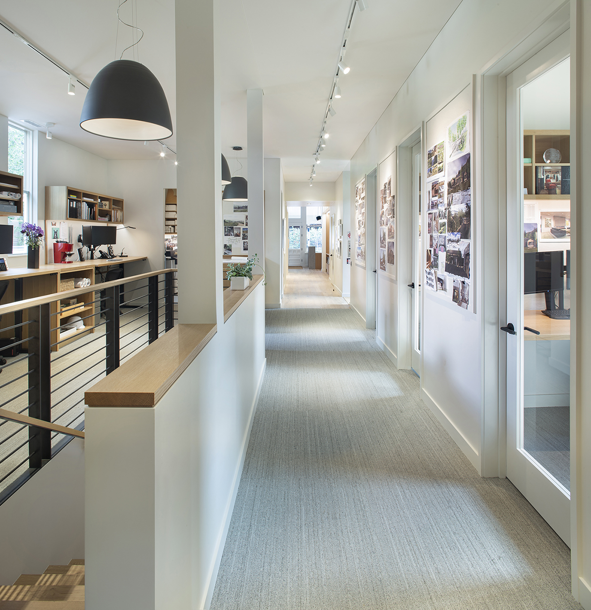
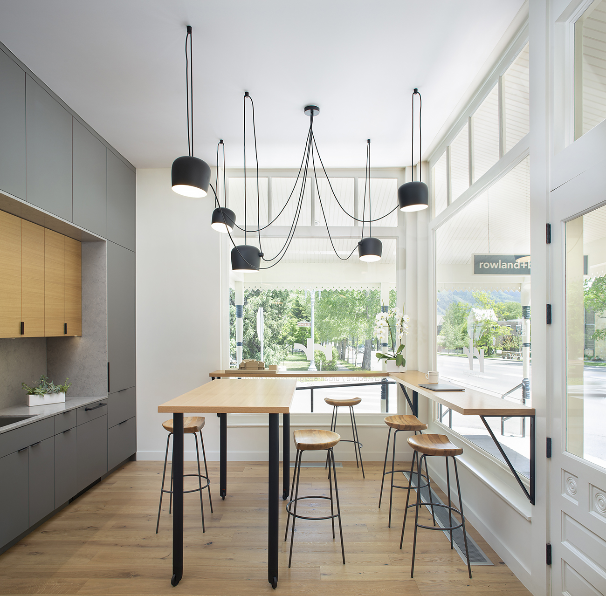
Rowland+Broughton Headquarters: Restoring Aspen’s 1888 Mesa Building
The historic Mesa Store, located on Main Street at the entrance to Aspen, is the new home of R+B’s Aspen studio and our national headquarters. Designated and registered with the City of Aspen Historic Preservation Commission, the 1888 Mesa Store has long enjoyed a distinct vantage point at the top of Aspen’s Main Street, the mesa. The street dips down into the commercial core, leaving the building prominent on the site.
Restoration efforts included removing all non-historic proportioned windows and replacing them with replicas as researched in historic photos. The non-historic, covered entry roof fascia was removed and the historic detailing that had been covered up was restored and preserved. The non-historic exterior covered stair and deck was restored per the historic photos. All new plumbing, electrical, data, security, and fire protection prepared the property for the next century, further preserving Aspen’s authenticity and historical heritage. Accessibility was enhanced by adding an elevator that connects all three levels, as well as accessible park and entry. New landscaping and gardens complement the historic patterns of Main Street, while providing a modern aesthetic and accommodating a storm water infrastructure.
The sustainably designed tri-level interior is modern and bright, featuring white painted walls, white oak millwork and character grade oak flooring accented with black hardware and guardrails. In addition, all ceilings are white acoustic fabric by WhisperSpan.
The entry is surrounded by an enormous historic glass storefront that once saw uses as a bakery, general store and retail. This inspired the design team to respectfully place a welcome desk and kitchen that encourages the spirit of the hospitality of the past.
The driving concept was to create highly collaborative work and circulation spaces that are surrounded by individual work zones at the perimeter. Uplift desktops and built-ins were custom designed to maximize comfort and efficiency.
The Mesa Store has been our favorite Main Street building since the day Sarah Broughton and I first came into town, and shepherding it into the future is something we don’t take lightly. Building on the legacy of our firm while acting as the faithful stewards of this important property is humbling. As we embrace the opportunity to control our own destiny, it’s an honor and a privilege to call the Mesa Store our studio and R+B home! – Principal, John Rowland, AIA
Project Completion
2019
Project Size
4,578 SF
Publications
-
Aspen Times Weekly, July 2019
-
InspireDesign, March 2019
-
Colorado Construction & Design, Winter 2019
-
Aspen Peak, Winter 2018
-
5280.com, August 2017
R+B Services
-
Architecture
-
Interior Design
-
Public Process
-
Master Planning
-
Due Diligence
-
Renderings
Collaborators
-
Landscape Consultant: Busy Beavers Gardening
-
Landscape Architect: Stan Clauson Associates, Inc.
-
Structural Engineer: KL&A
-
Mechanical Engineer: BG Buildingworks
-
Civil Engineer: High Country Engineering
-
Audio/Visual: Paragon
-
Photographer: Lisa Romerein
-
Photographer: Brent Moss
-
Contractor: Schlumberger Scherer Construction

