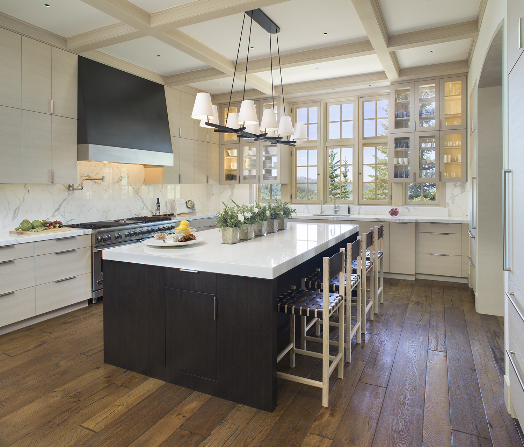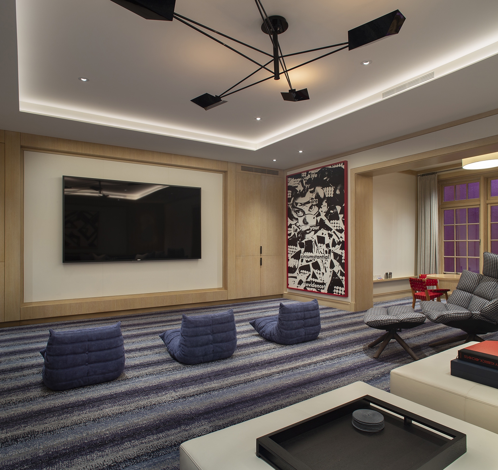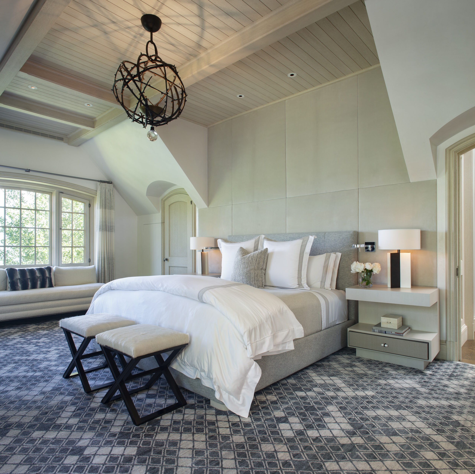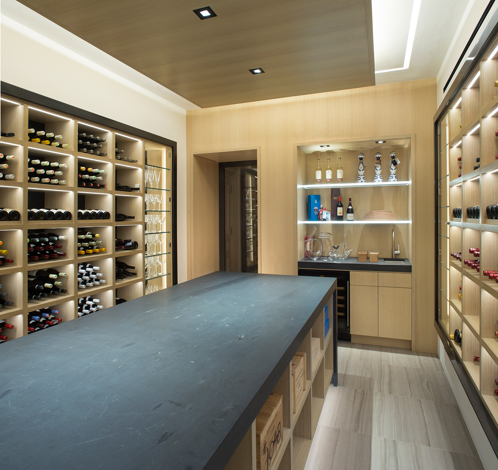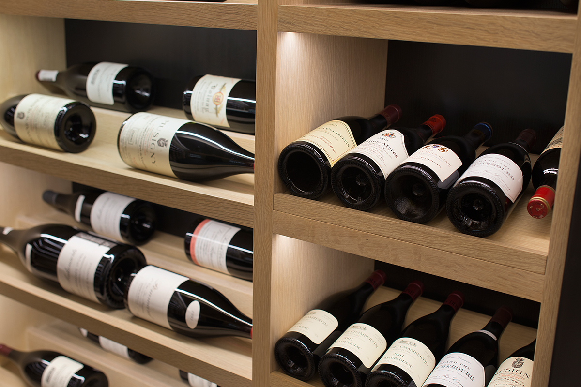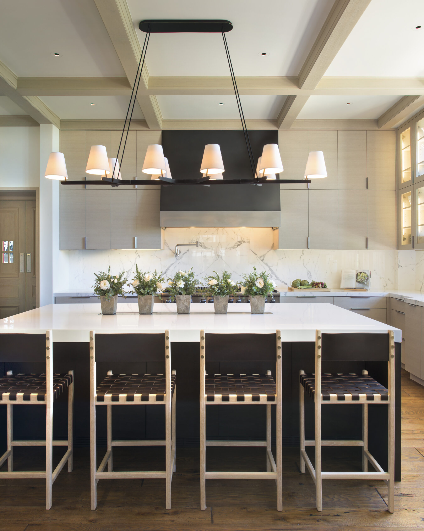
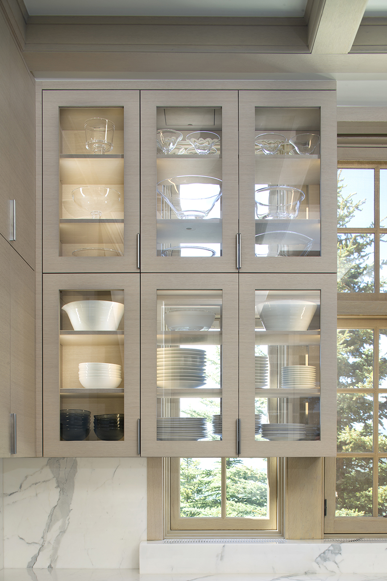
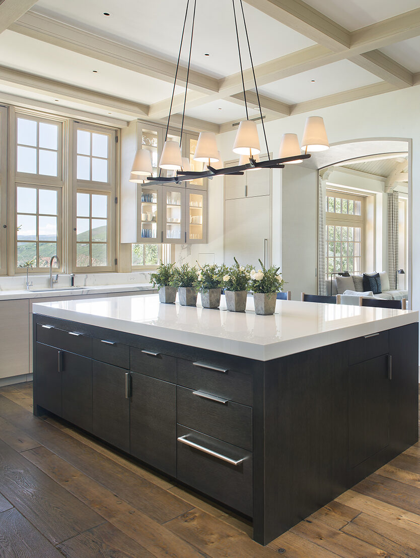
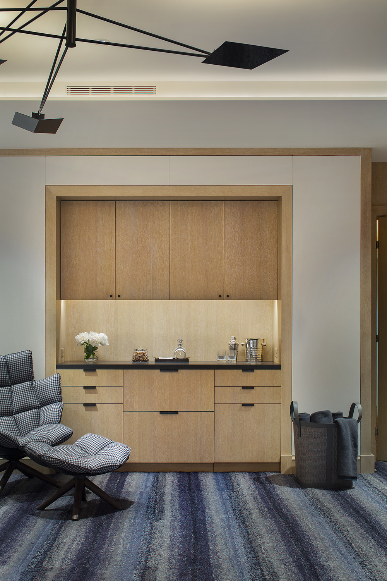
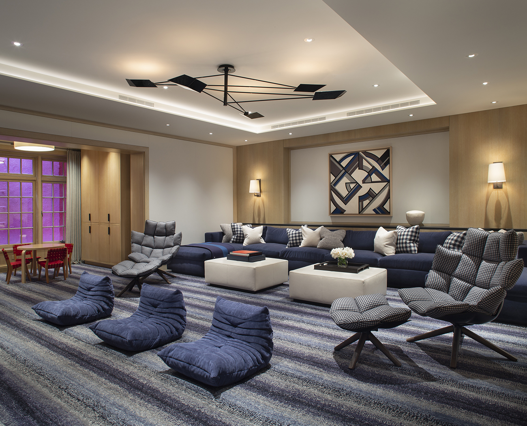
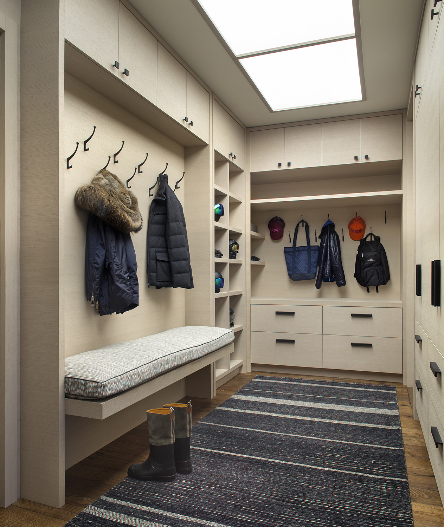
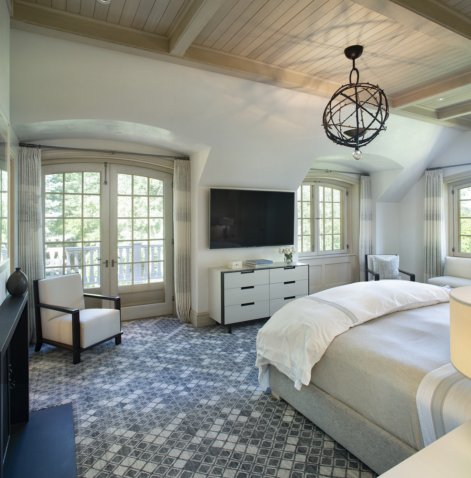
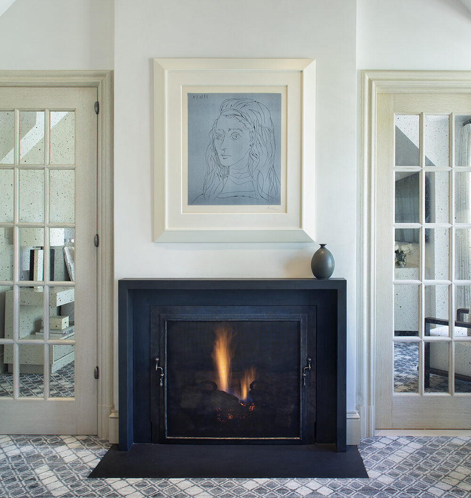
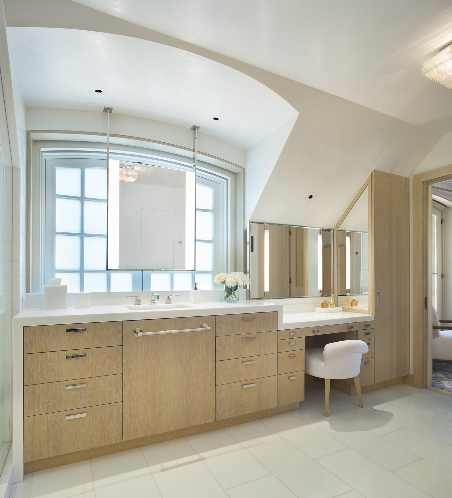

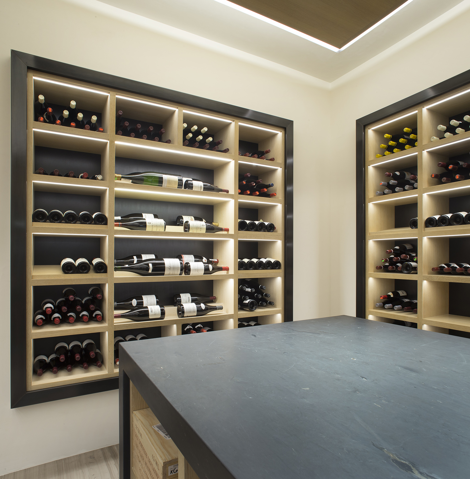
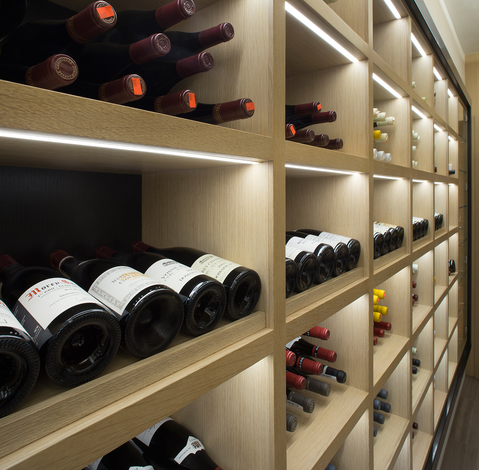
Mountain Sequel
The remodel of this significant mountainside home in Aspen, CO, which featured a formal layout and traditional detailing, successfully blends elements of old and new in every aspect with a clean material palette. In addition to updating finishes, the R+B team improved flow and storage areas throughout and created opportunities to display the owners’ extensive modern art collection.
In the kitchen, spaces were rearranged to open up the floor plan by replacing a butler’s pantry with a wet bar and clever storage compartments. Saltillo tile flooring was replaced with white oak to match the existing public spaces, and the original cabinets were redone with updated white oak cabinets topped with Calacatta marble at the room’s perimeter. The kitchen island is equipped with warming drawers and outlets for catering larger gatherings and utilizes a Glassos slab top. In order to accommodate a large family, an adjoining mudroom was reorganized and outfitted with storage solutions for multiple family members. The media room features updated millwork, including a new bar area and storage for games and toys, as well as a new lighting system. Design elements in the master bedroom and bathroom include maximizing storage within the roof and dormer spaces of the upper floor, while incorporating clean detailing that update these spaces such as wool and silk carpet, white plaster walls, and black slate fireplace surround.
R+B also transformed an existing Old World style home wine cellar into a refined, functional space for storing and showcasing a significant wine collection. Uniform grids of white oak bins are recessed into the wall and framed in blackened steel. The centerpiece is a substantial display table made of honed black slate with a waterfall edge countertop and additional built-in storage. A white oak ceiling cloud centered over the display table and featuring hidden light coves provides additional depth to the space. New humidity and temperature control systems, and a fingerprint scanner linked to the home’s security system, are state-of-the-art.
Project Completion
2018
Project Size
10,734 SF
Publications
Wine Spectator
R+B Services
-
Architecture
-
Interior Design
-
Renderings
Collaborators
-
Interior Designer: Victoria Hagan Interiors
-
Lighting Designer: Robert Singer & Associates
-
Structural Engineer: Jobe Systems
-
Mechanical Engineer: BG Designworks
-
Civil Engineer: S.K. Peightal Engineers
-
Photographer: Brent Moss
-
Contractor: Harriman Construction
-
Contractor: Schlumberger Scherer Construction

