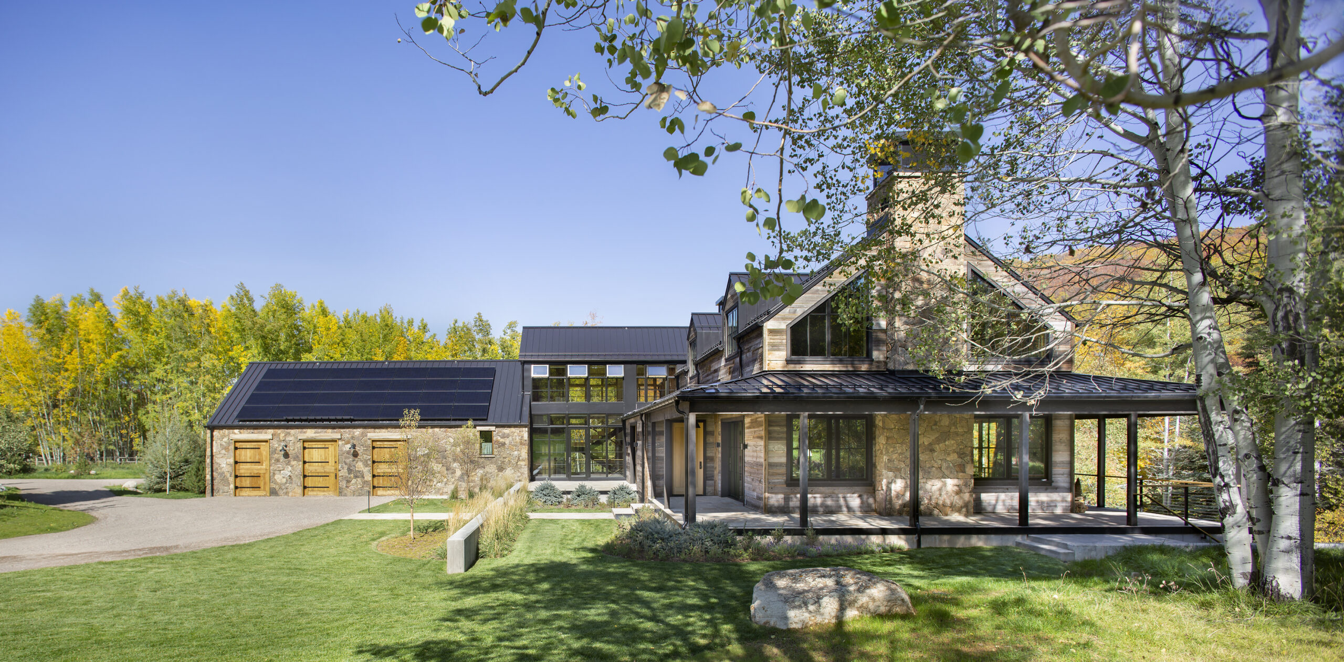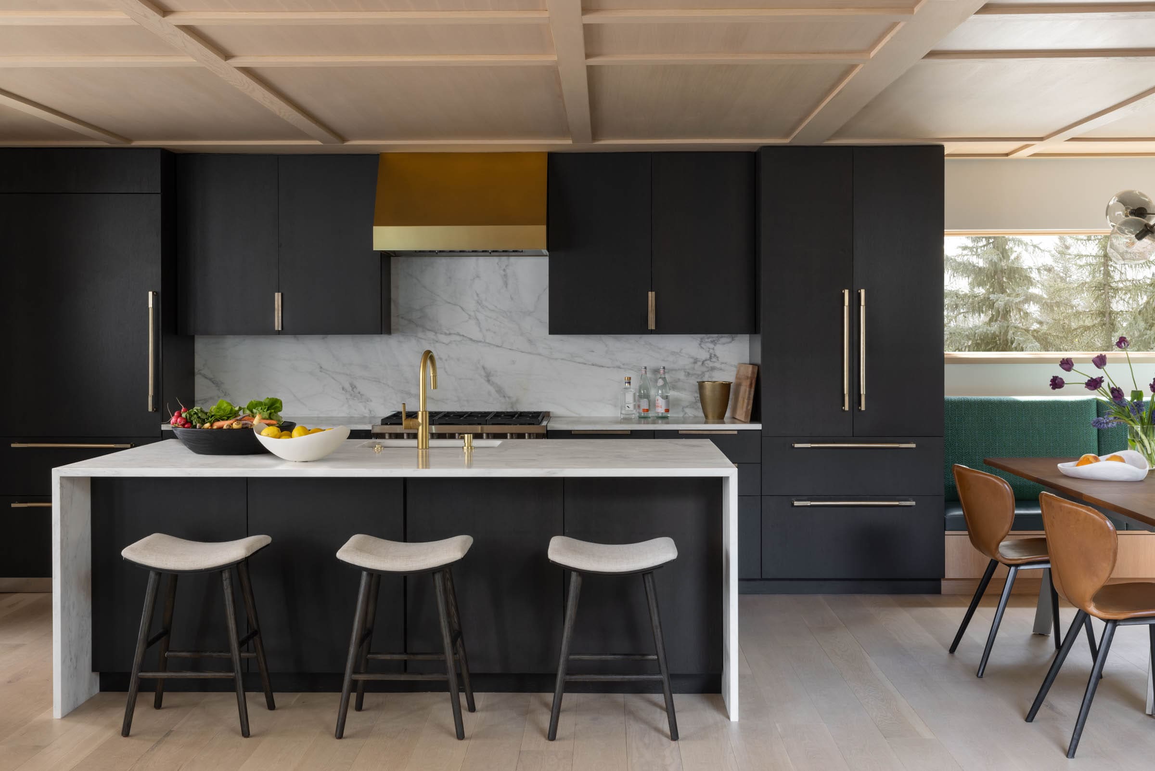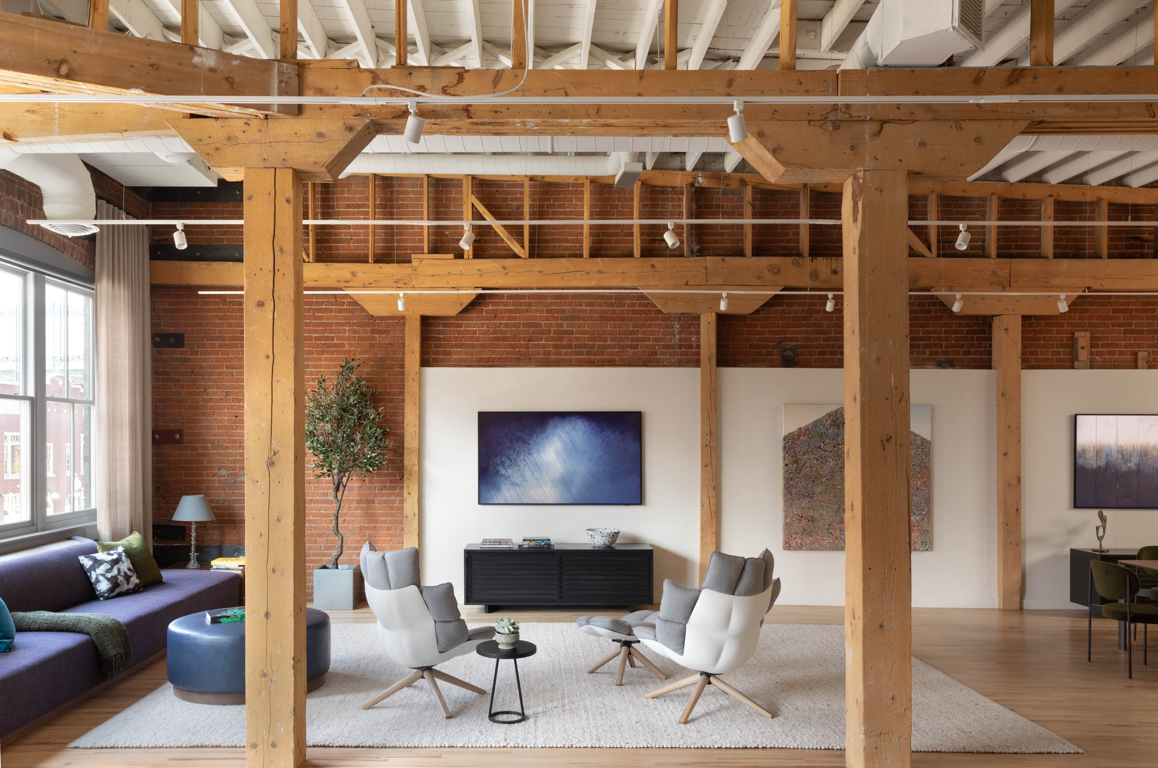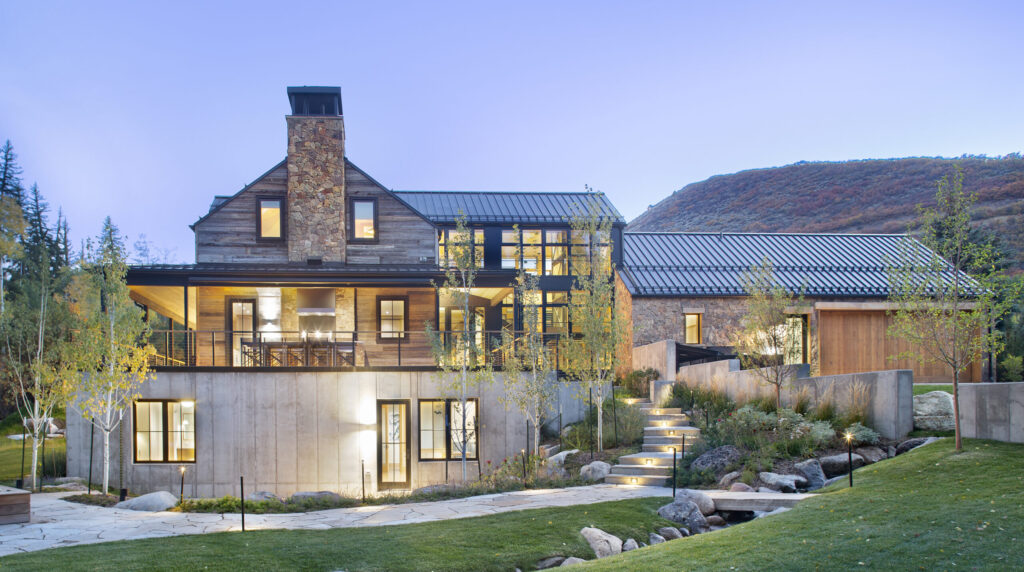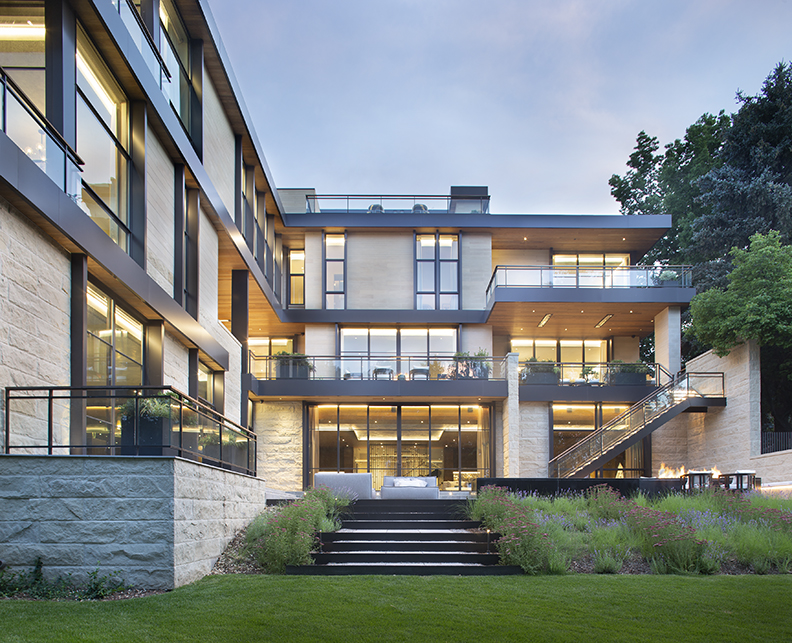
Rowland + Broughton
DENVER ARCHITECTURE FIRM
WORK WITH DENVER’S PREMIERE HIGH-END ARCHITECTURE FIRM
Rowland+Broughton Architecture (R+B) is a contemporary design firm that concentrates on offering top-of-the-line architectural and interior design services for a variety of clients. R+B Architects was founded in 2003 in Aspen, Colorado, and has studios in both Aspen and Denver, Colorado, which enables us to incorporate the best of both mountain and urban styles into our projects.
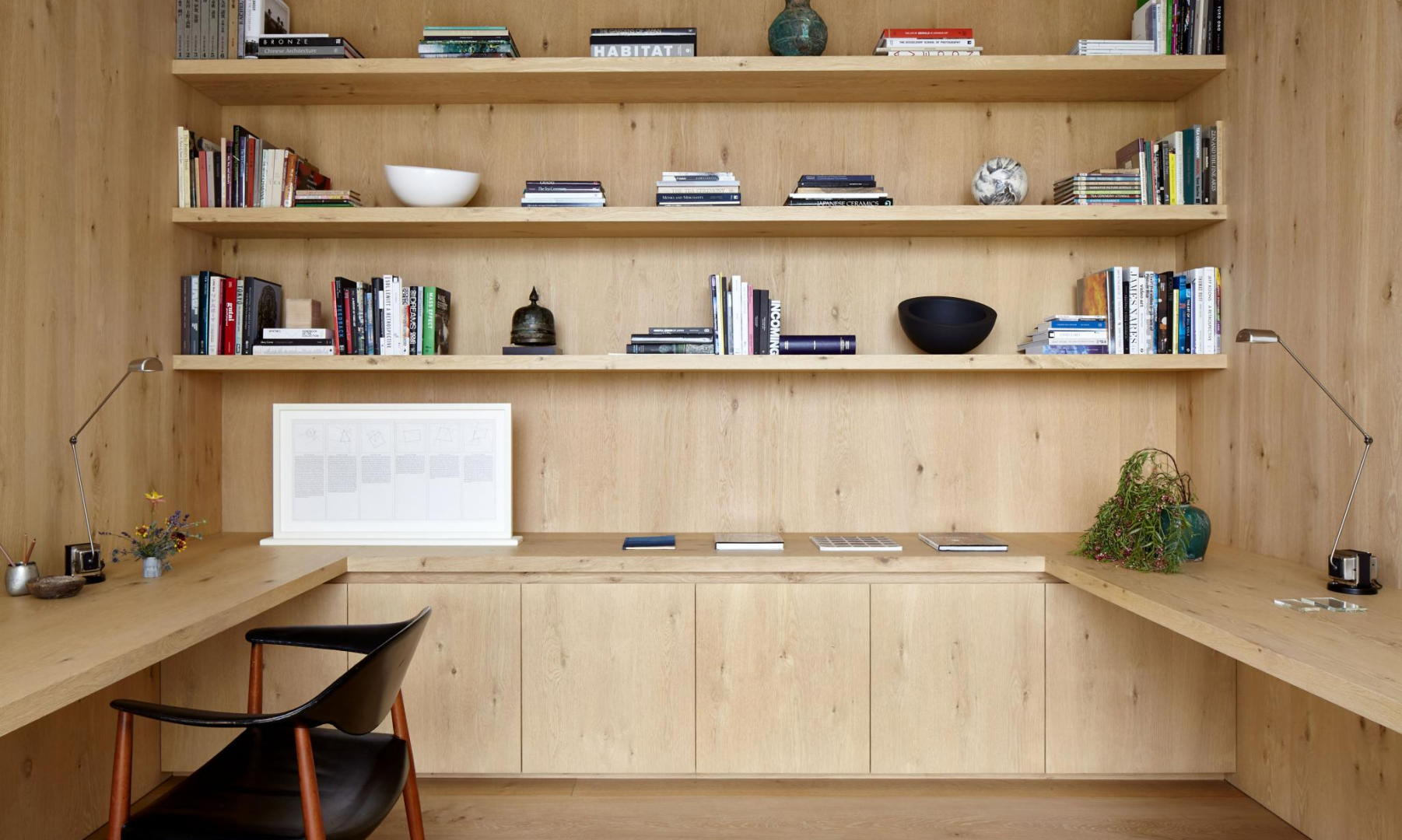
YOUR ARCHITECTURAL AND DESIGN PARTNER
We hope that our design projects will remain part of each one of our clients’ everyday lives for decades into the future. To facilitate that aspiration, we view the special people for whom we design and build as the inspiration behind all of our luxury residential, hospitality, and commercial designs.
HOW WE WORK
Our Denver team’s architectural and interior design services process utilizes creative problem-solving practices to assess our client’s goals and transform their inspiration, ideas, and visions into a reality. There are five phases in this process that help to guide the architectural designers and clients from conceptual design through to the completion of residential buildings in urban settings, non-existing or existing buildings, or even landscape architecture. The phases of architectural design include:
Programming or Pre-design Phase
During the pre-design phase, our architect will define the architectural programming of the project’s values, goals, and needs for the building to establish the vision for the space(s). Our Denver team will provide you with an in-depth client questionnaire so that the scope, features, purpose, and functionality design development align with your requirements.
Schematic Design Phase
Our architect will give shape to the vision of the project through drawings and illustrations on contract documents for the owner’s review. These structural engineering specifications are often done initially via hand sketches, then moved into 3-D software that enables alterations, which are then effectively communicated to you, our client. The schematic design that is crafted during this phase will start to form the schedule and construction budget requirements for your project. Once the schematic design phase is completed, our architect will begin leading you through the community review process.
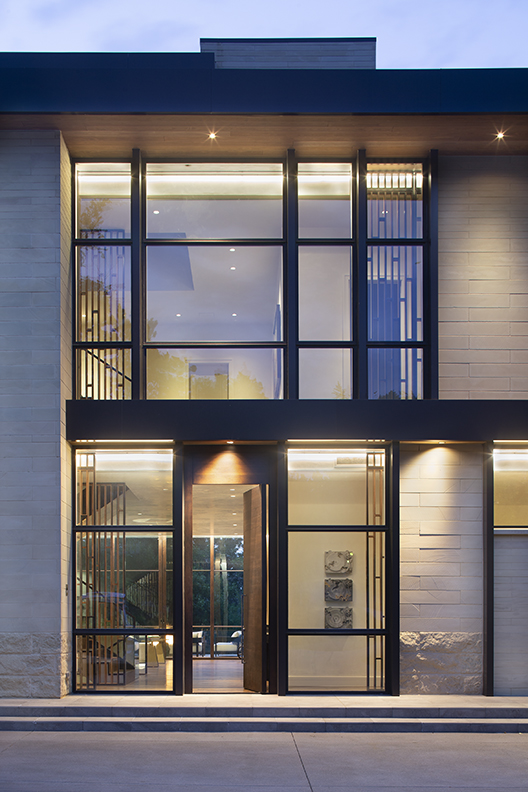
Design Development Phase
At this time, our architect will build upon the approved SD package in order to obtain more detailed information to be layered in by consultants and team members. During this phase, the systems, preliminary structure, material selection, and detailing will be coordinated and enhanced. Our architect will prepare floor plans and building elevations for review and approval. Our architect will use 3-D drawings to help you better understand the design before moving to the next phase.
Construction Design Phase
Throughout the construction design phase, our architect will create computer drawings called construction documents (CDs). These CDs are designed for permit submission and to aid in the project’s construction. They play a crucial role in ensuring an efficient construction process for homes and larger projects. During this phase, our team works closely with consultants to ensure all necessary details are included in the construction documents.
Construction Administration Phase
The construction administration phase, also known as Construction Observation, helps to ensure that the project meets all the required standards until it is completed. Our architect will visit the site on a weekly or bi-monthly basis, which helps to hold everyone accountable and also allows for any last-minute changes to be made in the field or to the construction documents if necessary.

FAQs About Architectural Services in Denver
Architects and interior designers both focus on creating functional and aesthetically pleasing spaces, but they have distinct roles. Architects primarily work on the structural design of buildings, ensuring they are safe and meet building codes. They consider factors like building materials, environmental impact, and user needs. Interior designers, on the other hand, focus on creating beautiful and functional interiors.
The cost of hiring an interior design architect can vary depending on several factors such as location, experience, and the scope of the project. Typically, an interior design architect may charge an hourly rate ranging from $75 to $250. For a full project, including design planning, project management, and coordination, the total fee could range from 10% to 20% of the overall project budget.
To pick the right architectural designer, start by conducting thorough research. Look for designers who specialize in the specific style or type of project you have in mind. Review their portfolios and past projects to gauge their design aesthetic and skill level. Additionally, consider their experience, qualifications, and reputation within the industry. Finally, schedule consultations or interviews with potential designers to discuss your project in detail and assess their communication and collaboration skills.
- Modern in Denver: A Legacy of Love Modern in Denver: Legacy of Love
- 2018 AIA Design Awards – Art Barn – Best Custom Residential for Denver Region 2018 AIA Design Awards – Art Barn – Best Custom Residential for Denver Region
- The Best Restaurant Architects in Denver The Best Restaurant Architects in Denver

