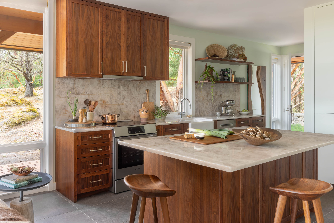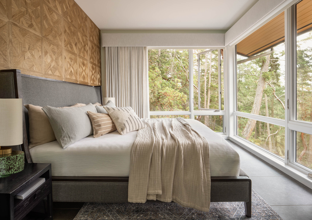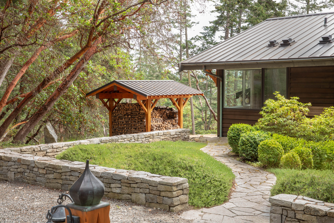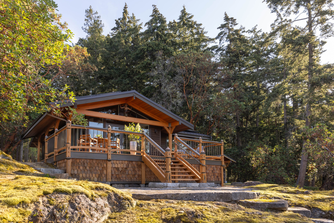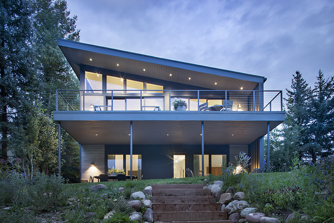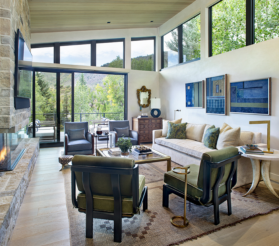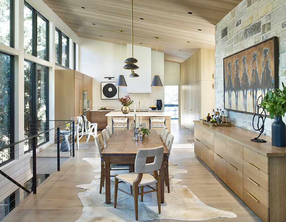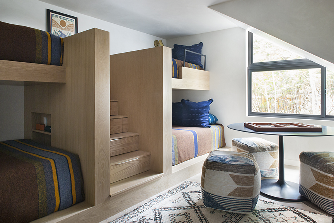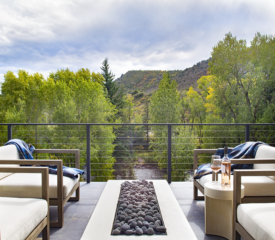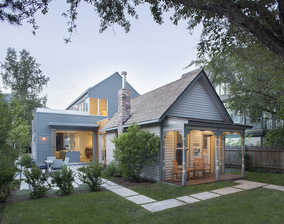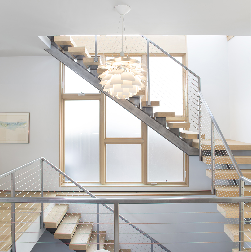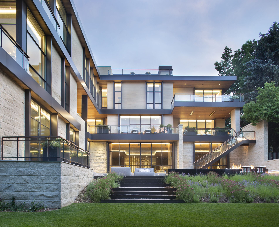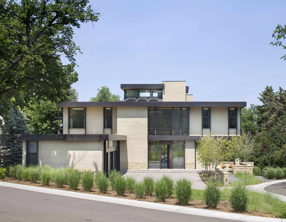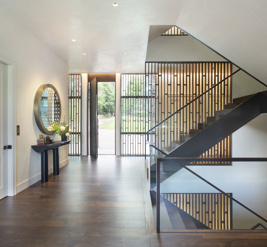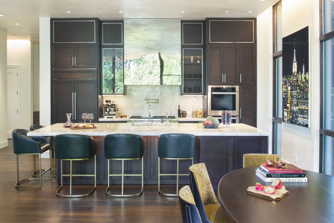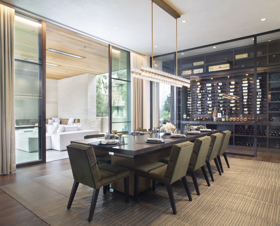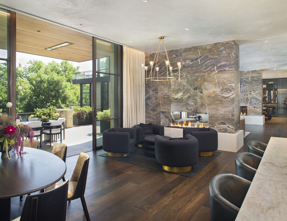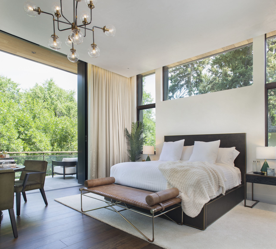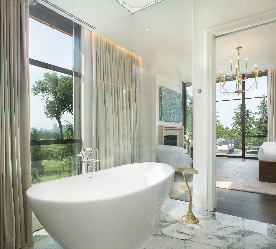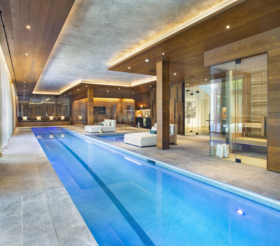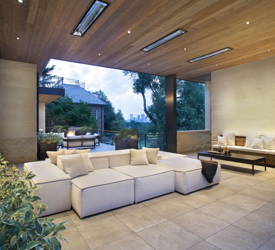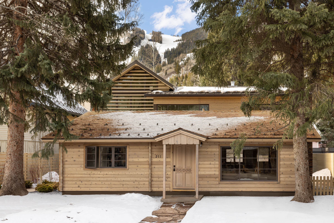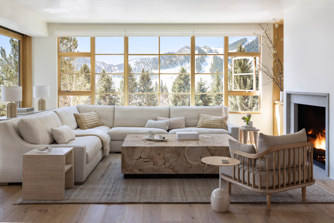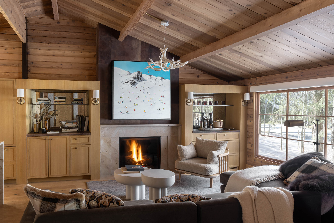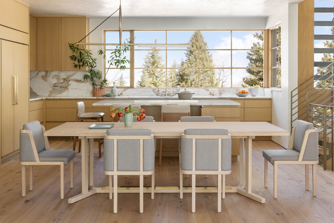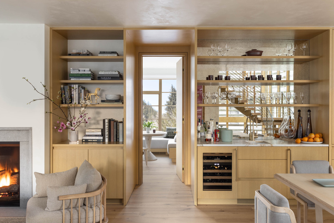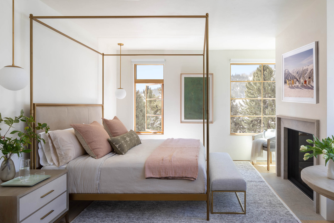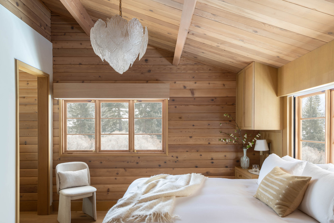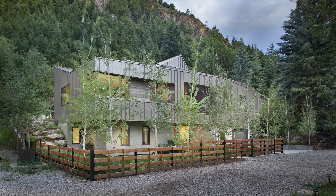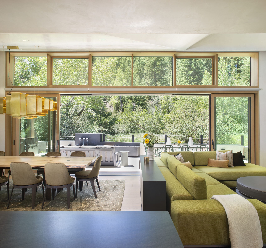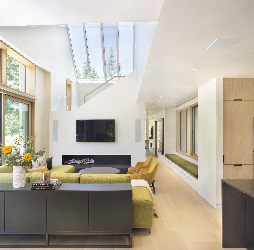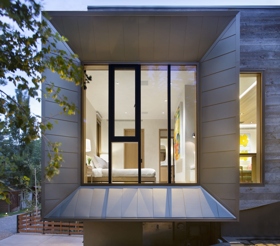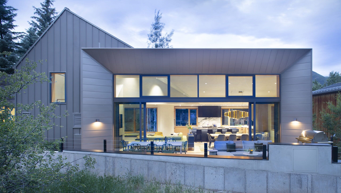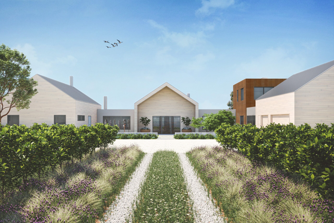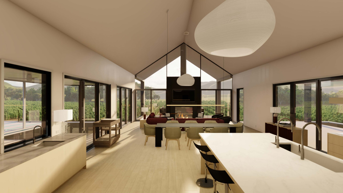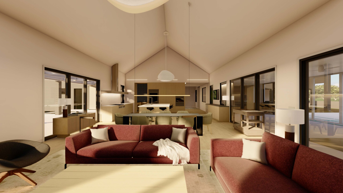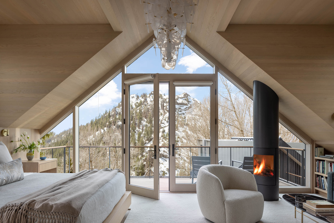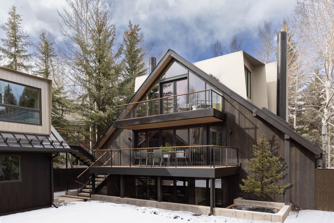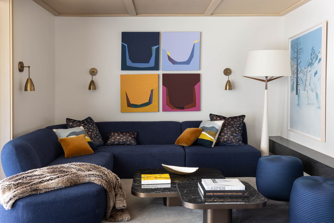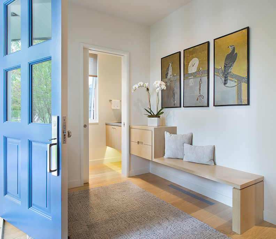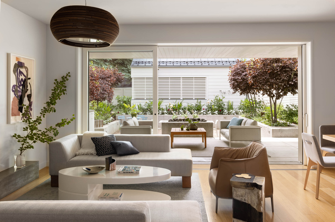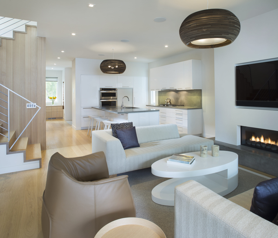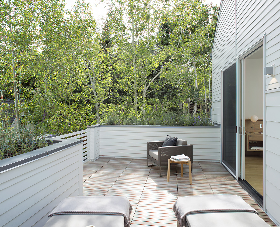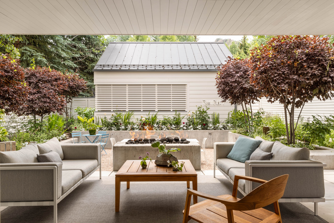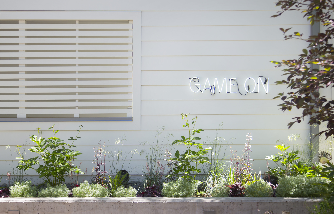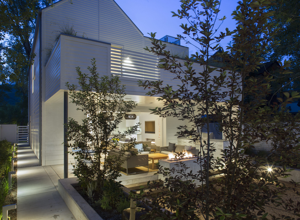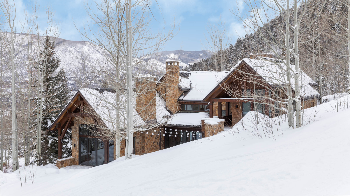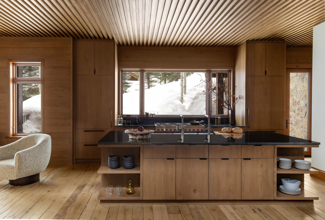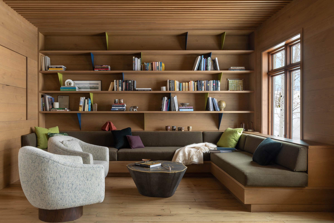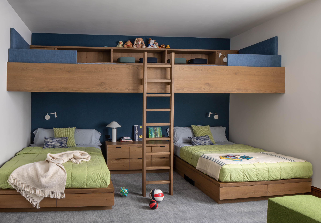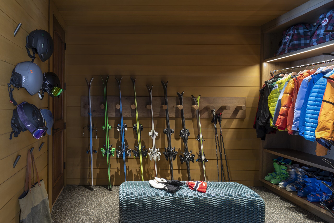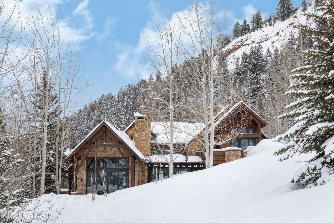Project Type: Residential
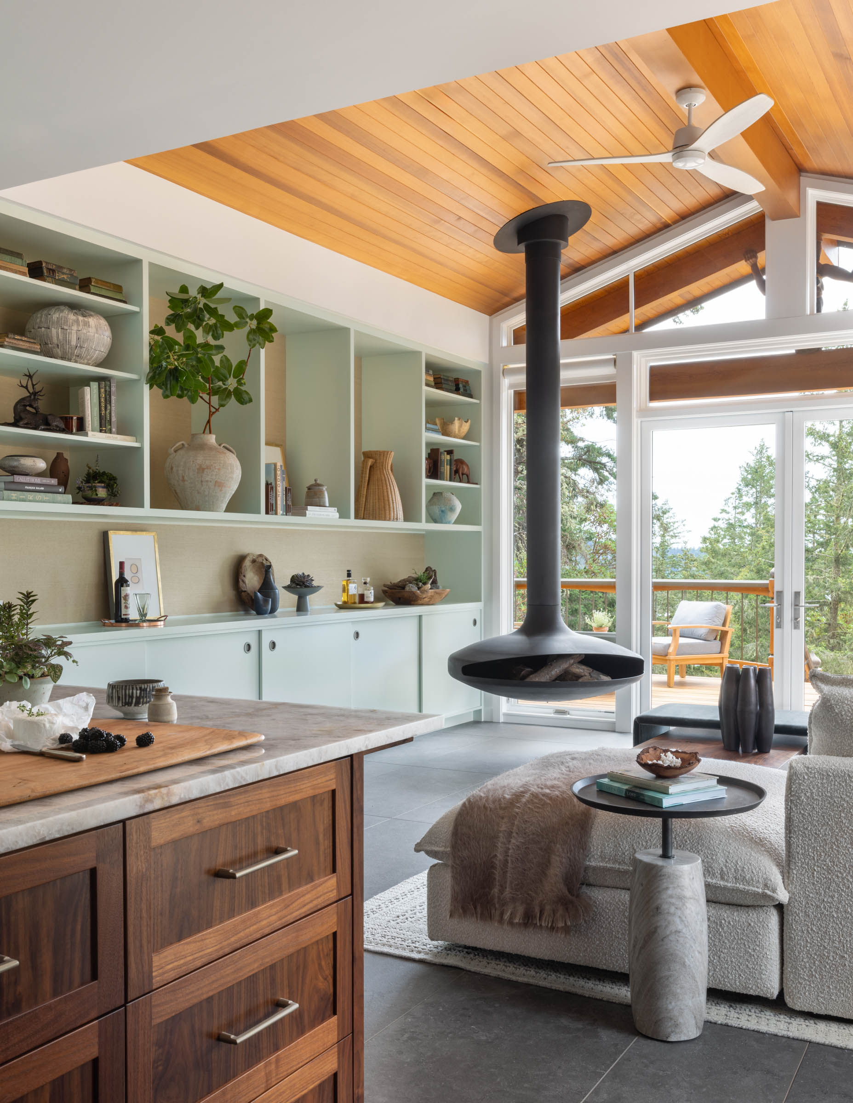


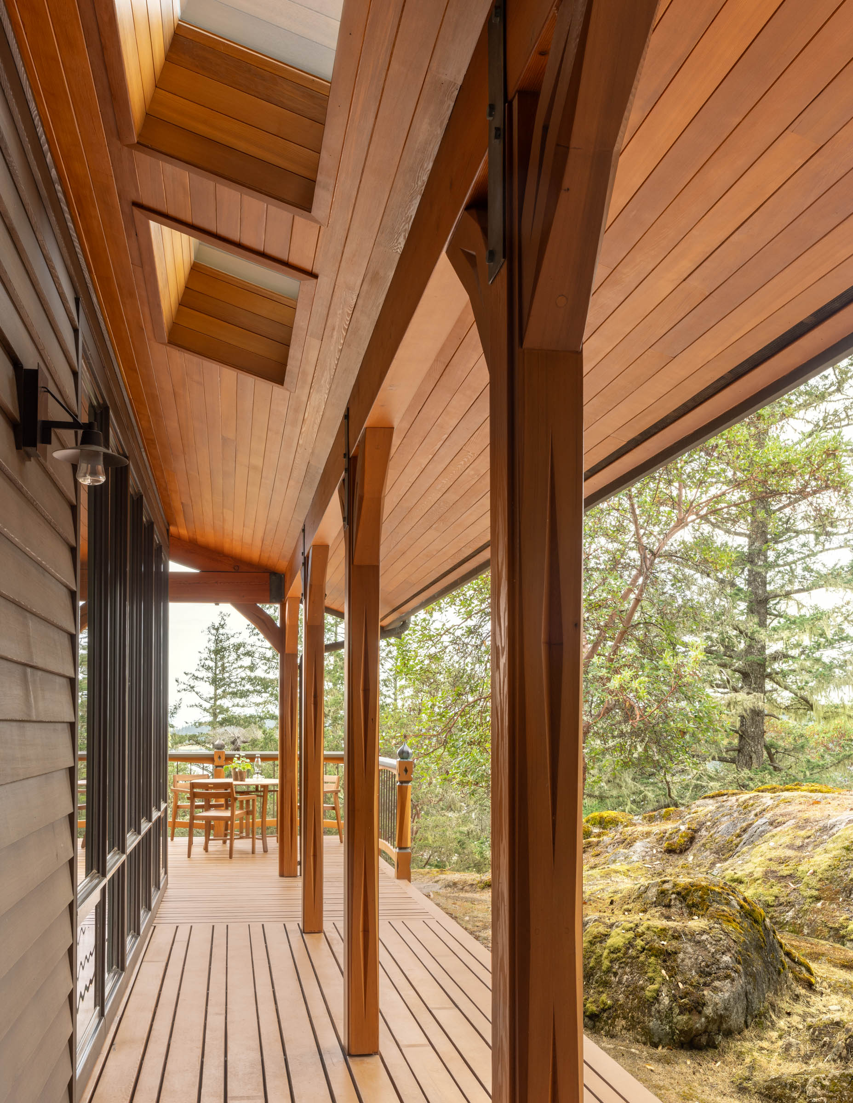
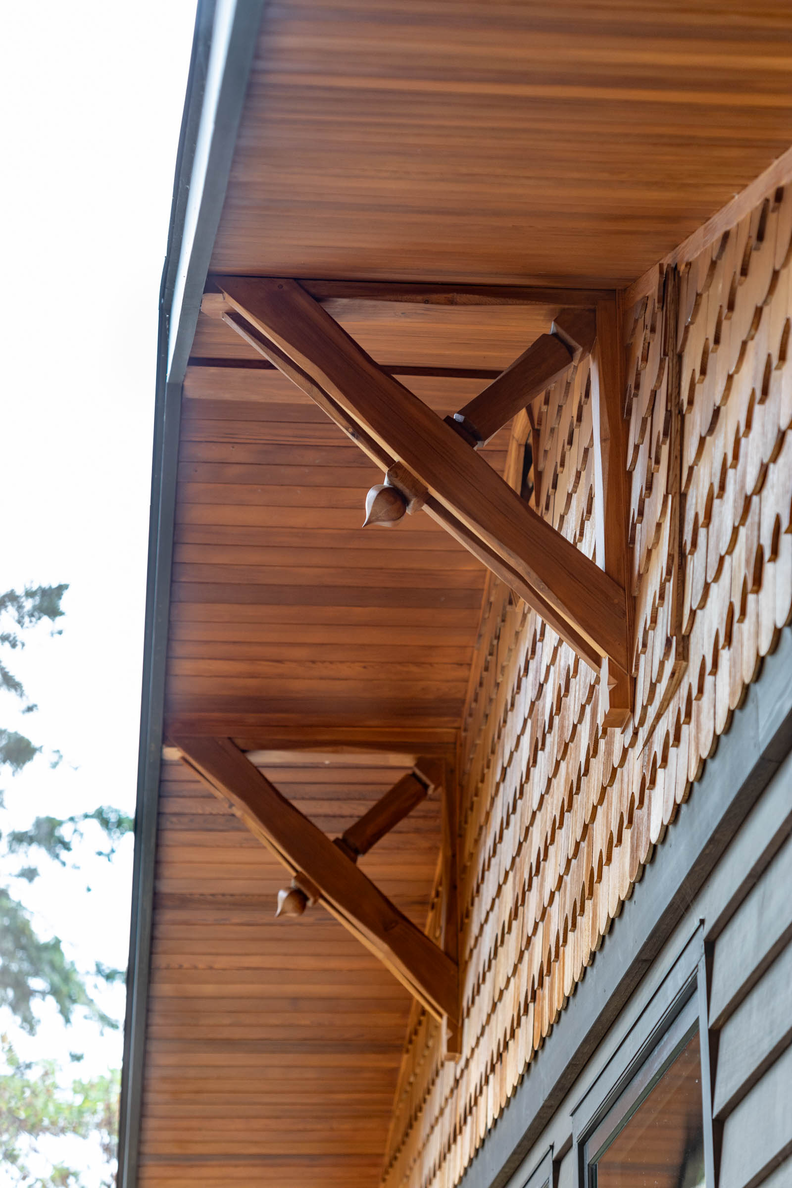
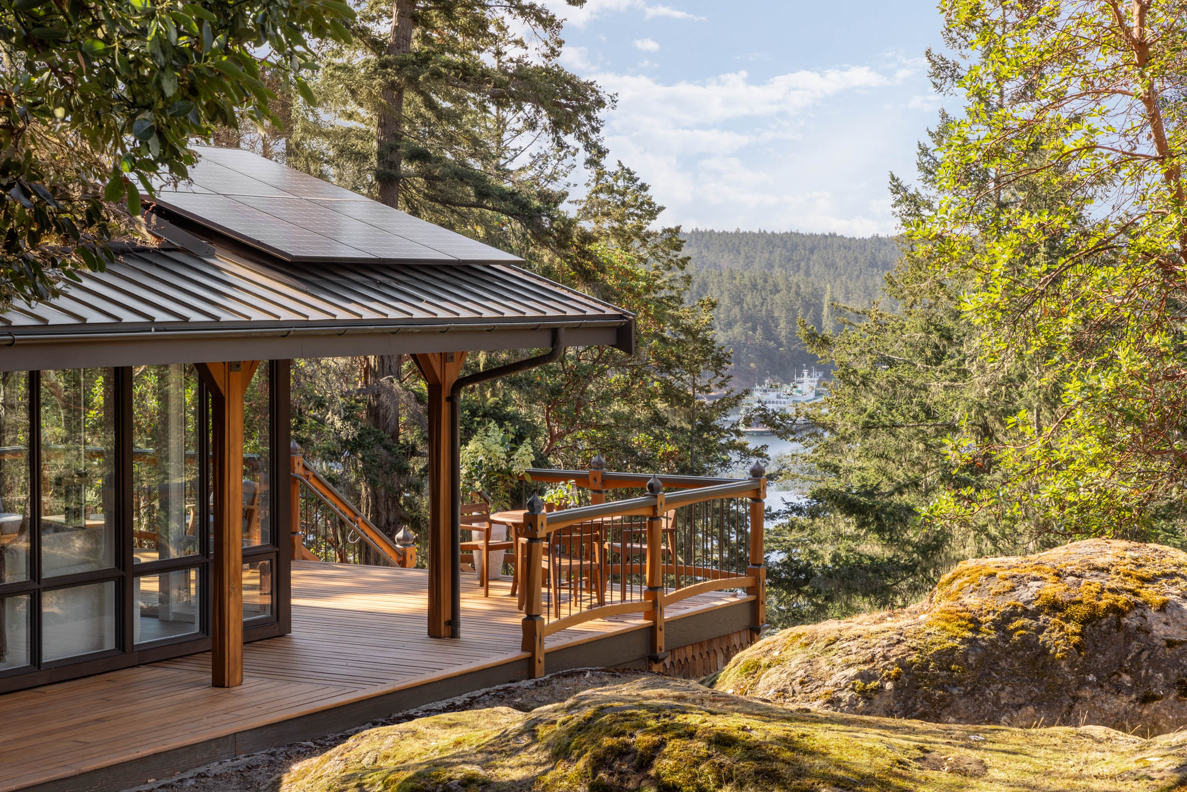
Mossywoods
On Orcas Island, the largest of the San Juan Islands of the Pacific Northwest and colloquially known as “the gem of the San Juans,” this intimate 1,200 square foot “getaway” cottage is set on a forested site within a long-time family farm.
With the challenge of restoring and contemporizing the original structure while preserving its innate charm, the design team repurposed scalloped wood shingles and other exterior wood working details handcrafted by the owner-couple’s family. Multi-color siding was replaced for a more monochromatic aesthetic to draw focus to the natural surroundings.
Inside, a complete remodel is marked by the addition of sidelights flanking the new, repositioned wood front door, a custom live-edge walnut mirror, and a built-in bench with open cubbies. Beyond the centrally located open kitchen, complete with a quartzite topped walnut cabinet system and island, the main living area features extensive storage and library space. Ample seating offers plenty of room for settling in with a book and warming by the modern suspended fireplace.
Flooring throughout is durable large format porcelain tile, selected to withstand muddy Pacific Northwest dog paws and the area’s variable weather. Existing exterior cedar was repurposed/refinished and new matching cedar was specified for the living area ceiling and exterior soffits. Additional rooms include the main bedroom suite and a flexible guest suite.
Project Completion
2024
Project Size
2,200 SF (4.3 AC)
Publications
Sunset Magazine, 2025
R+B Services
-
Architecture
-
Interior Design
-
Furniture Selection/Procurement
-
Renderings
Collaborators
-
Structural Engineer: Eclipse Engineering
-
Electrical Engineer: Friday Harbor Electric
-
Photographer: Lisa Romerein
-
Contractor: Lorne Paulson Construction
-
Contractor: Dovetail General Contractors
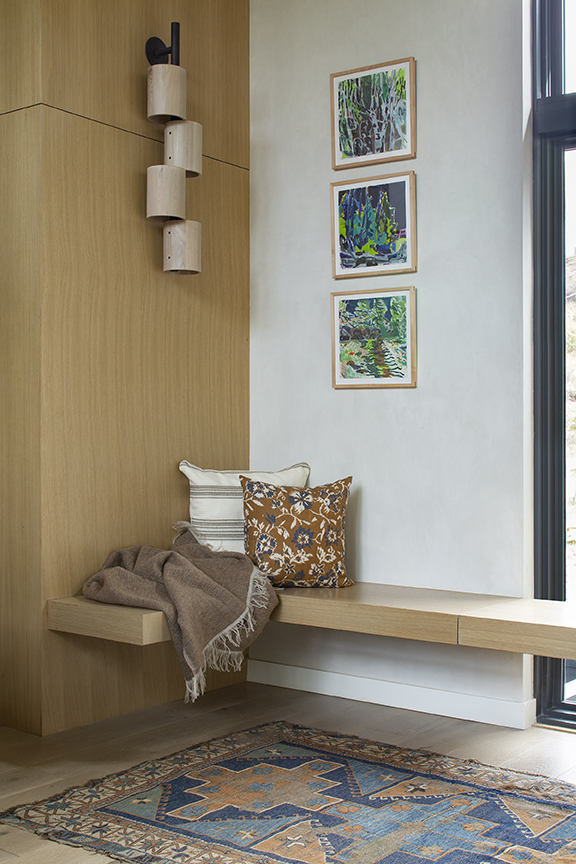
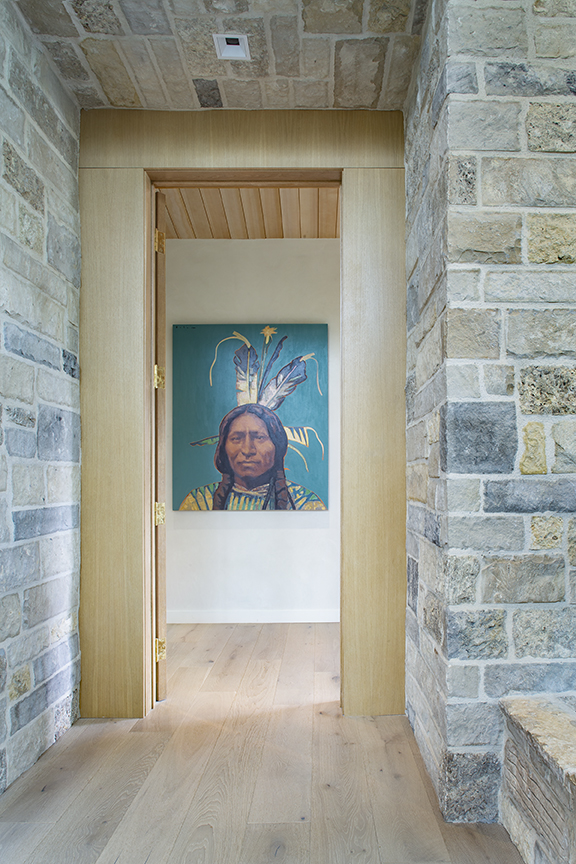
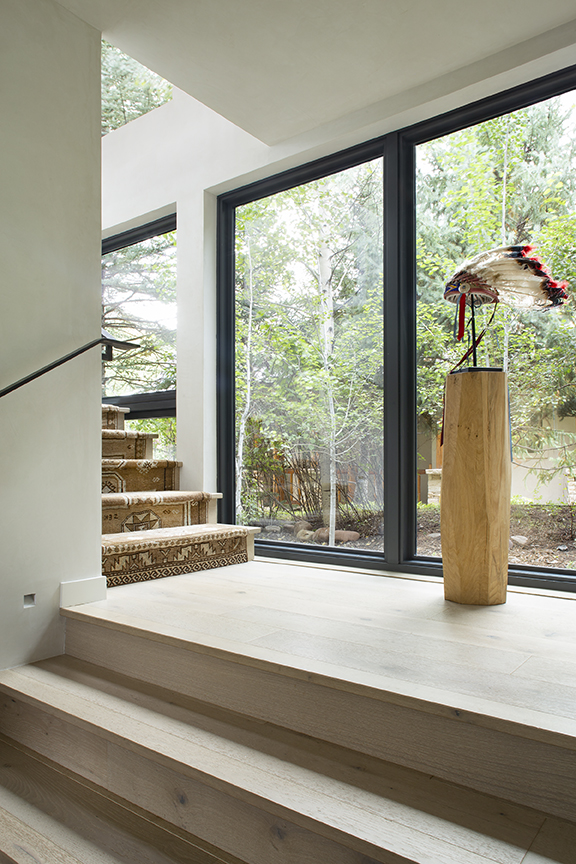
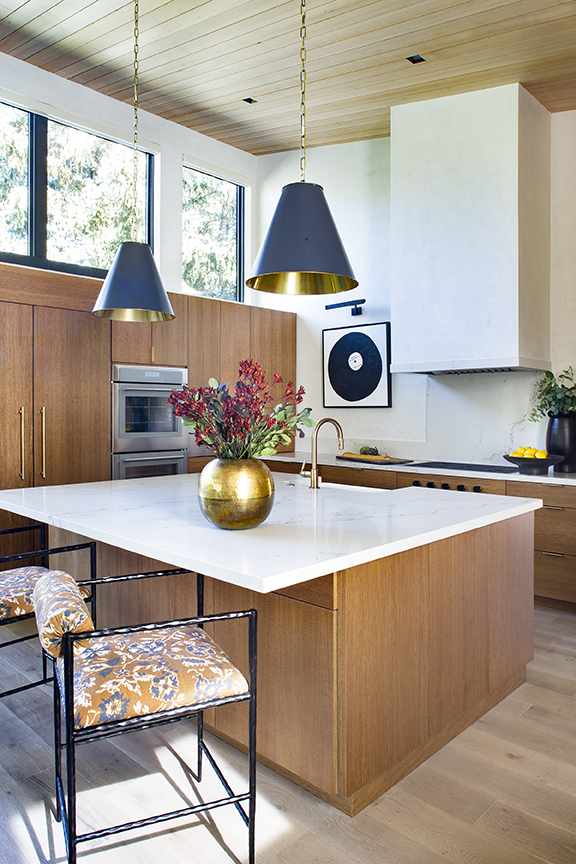
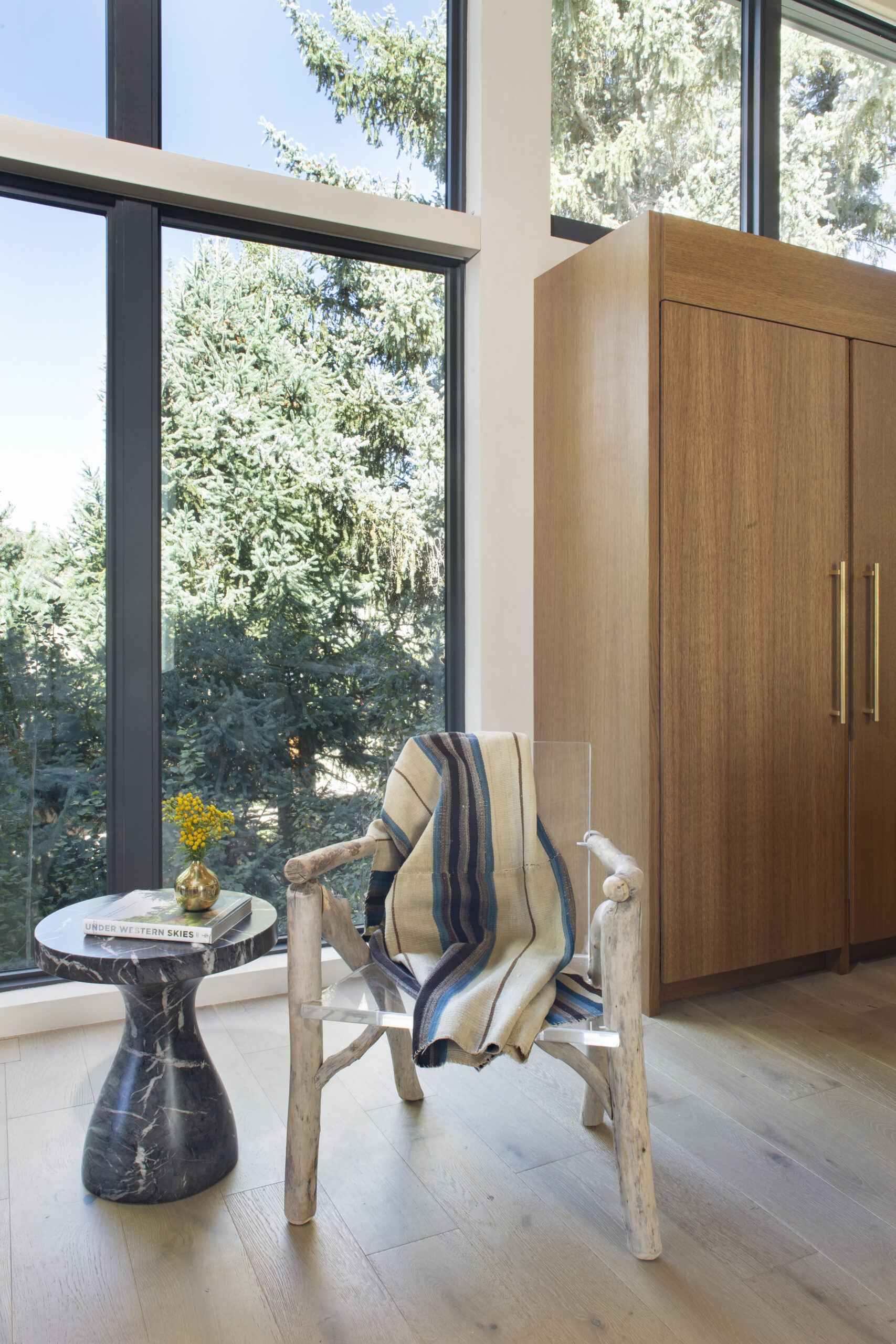
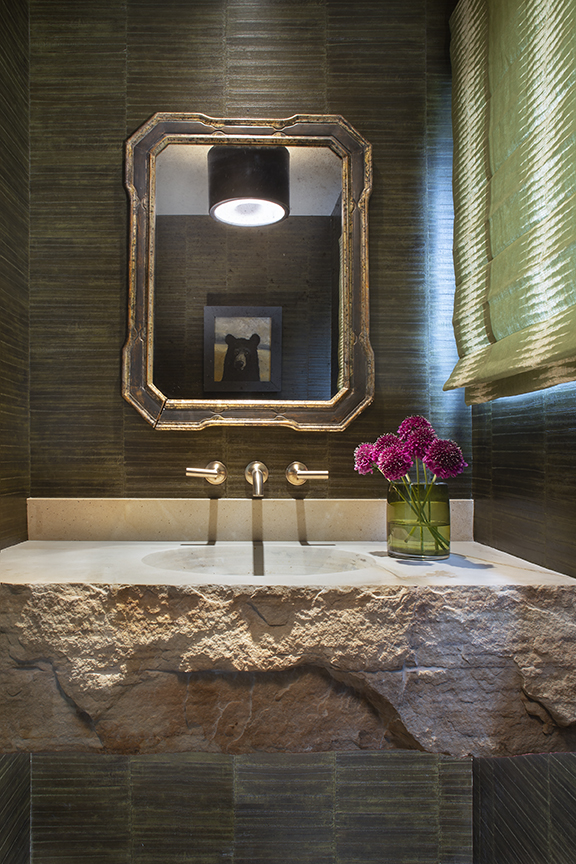
11-2
Intended as a family fishing retreat, this 3,500 square foot Aspen home sits effortlessly along the banks of the “Gold Medal” Roaring Fork River.
With the goal of embracing the narrow site while sensitively addressing budget requirements, an efficient approach was taken in regard to layout, size and details. The on-grade design was predicated upon the vision of allowing open, high-ceilinged interactive spaces for family gatherings while capturing natural sunlight and the predominant river view.
The simplicity of the shed roof form is reflective of the “11-2” arch of a fisherman’s cast. The singular bronzed grey palette and minimalist detailing of the horizontal metal skin, roof and fascia pairs perfectly with the vertical reclaimed barnwood siding. Large sliding patio doors opening onto a south-facing deck encourage indoor-outdoor living and offer direct river and mountain views.
Project Completion
2022
Project Size
3,500 SF
R+B Services
-
Architecture
-
Interior Design
-
Renderings
Collaborators
-
Interior Designer: Ecco Design
-
Landscape Architect: Land Design 39
-
Structural Engineer: Evolve Engineering
-
Mechanical Engineer: AEC – Architectural Engineering Consultants
-
Civil Engineer: SGM
-
Photographer: Brent Moss
-
Contractor: Okeanos Construction
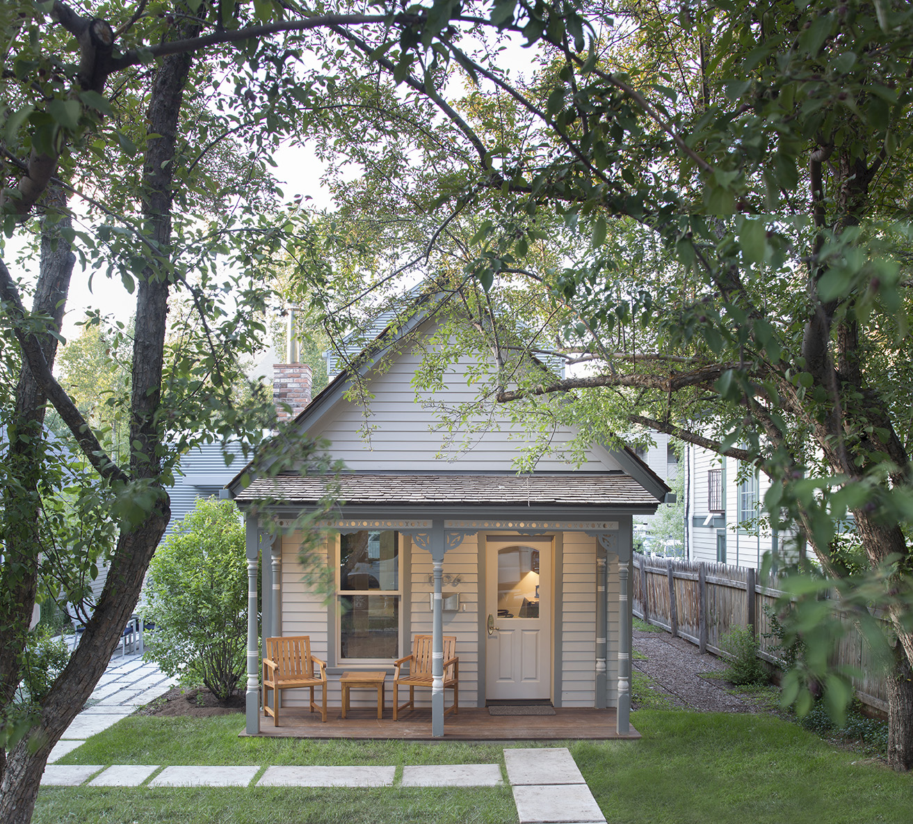

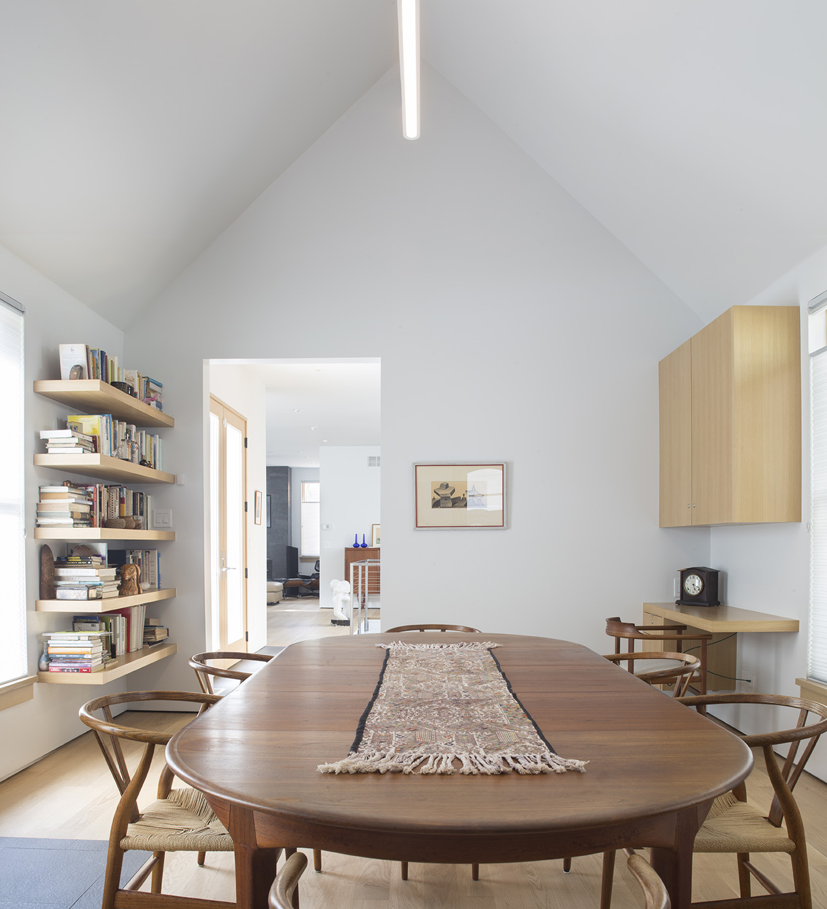

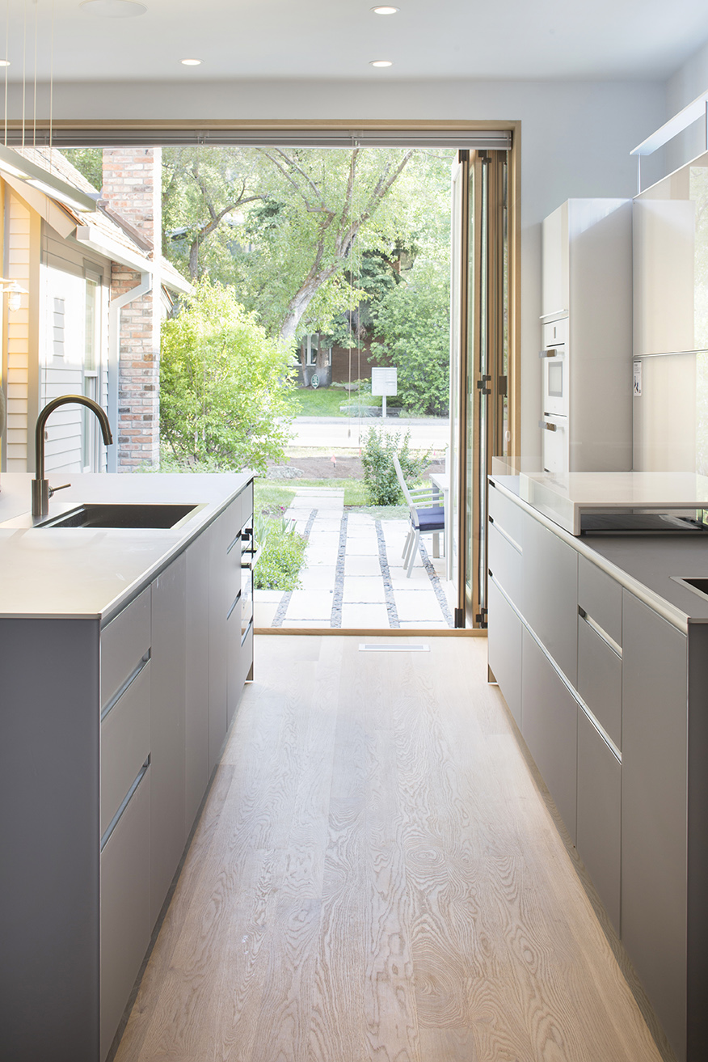
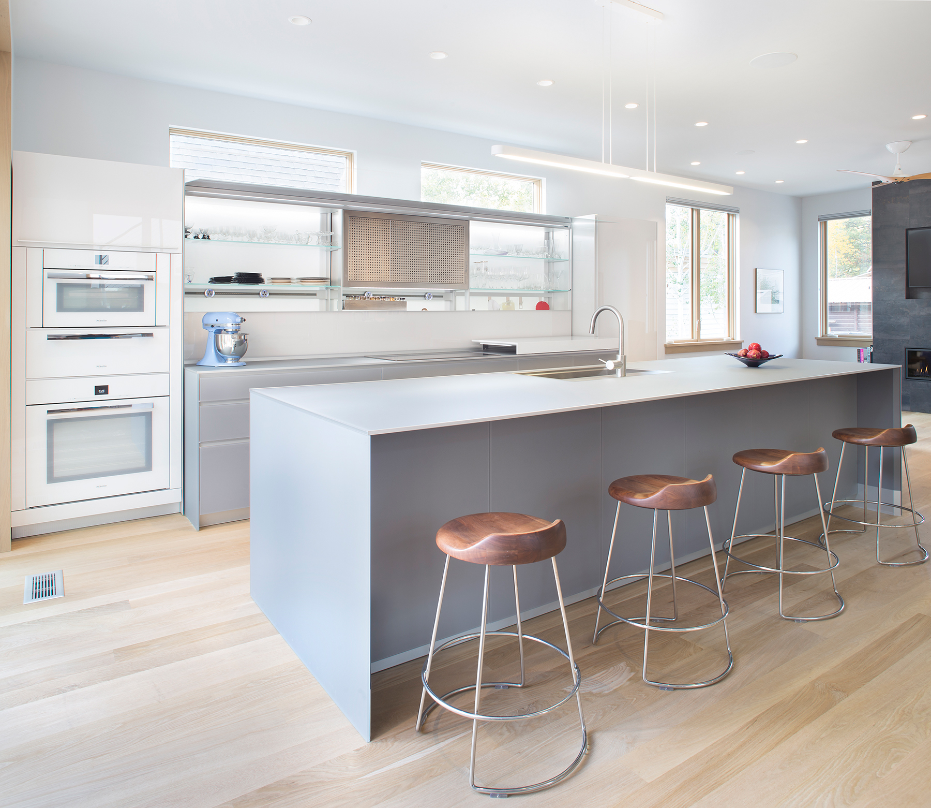
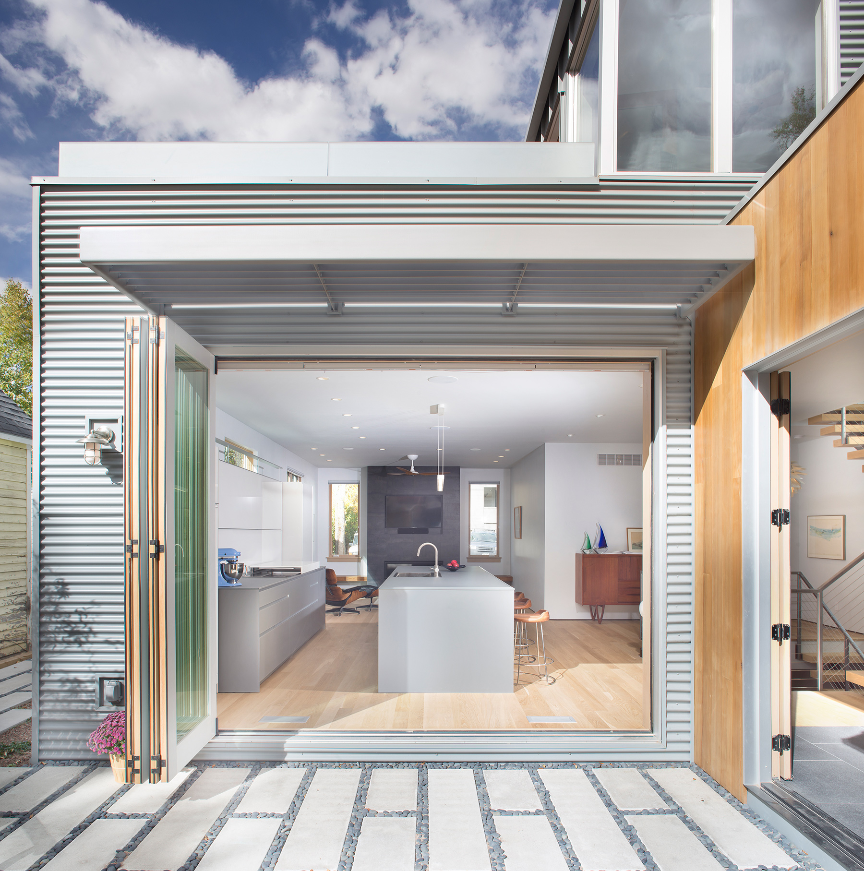
Mining Modern
R+B was challenged to surgically remove all the non-historic additions to an 1892 miner’s cabin and perfectly preserve it while complementing it with a new two-story addition. Through the design process, the team worked closely with the owner and Aspen’s Historic Preservation Commission for this sensitive restoration.
Traditional materials were given new life with contemporary detailing. An efficient, open layout with strategic fenestration provides a seamless connection between indoors and out. Design and space planning consideration was given to the owners’ extensive collection of mid-century Scandinavian furniture. Architectural palette and finishes were juxtaposed with a sleek, modern kitchen from Valcucine.
To me, true creativity, whether in art, technology, or business, is creating something of beauty, function, and joy, while working within inviolable constraints. Rowland+Broughton has managed to accomplish this beyond any reasonable expectations. – Homeowner, Mining Modern
Project Completion
2016
Project Size
3,500 SF
Publications
R+B Services
-
Architecture
-
Interior Design
-
Public Approvals Process
-
Historic Preservation
Collaborators
-
Landscape Architect: Richard Camp Landscape Architecture
-
Structural Engineer: Kaup Engineering Inc.
-
Civil Engineer: Engineer High Country Engineering
-
Photographer: Brent Moss
-
Contractor: Crawford Design Build
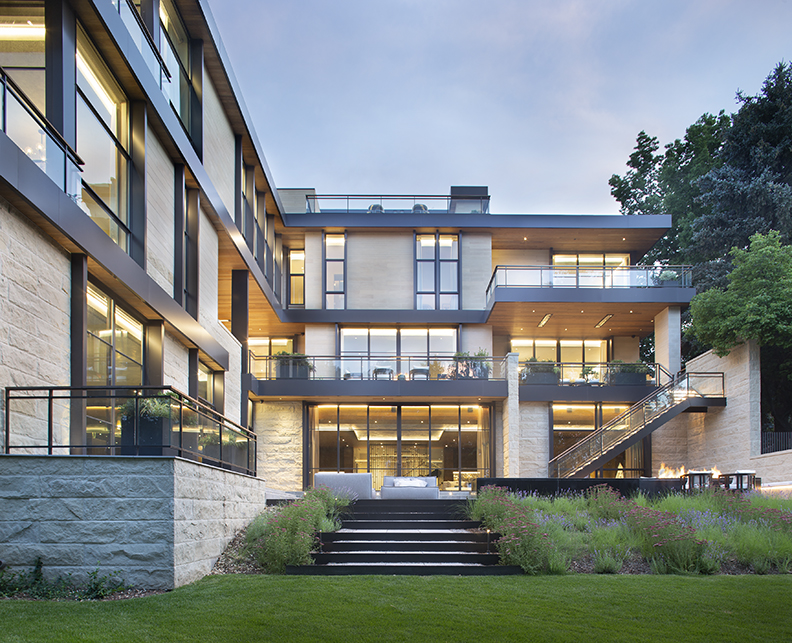
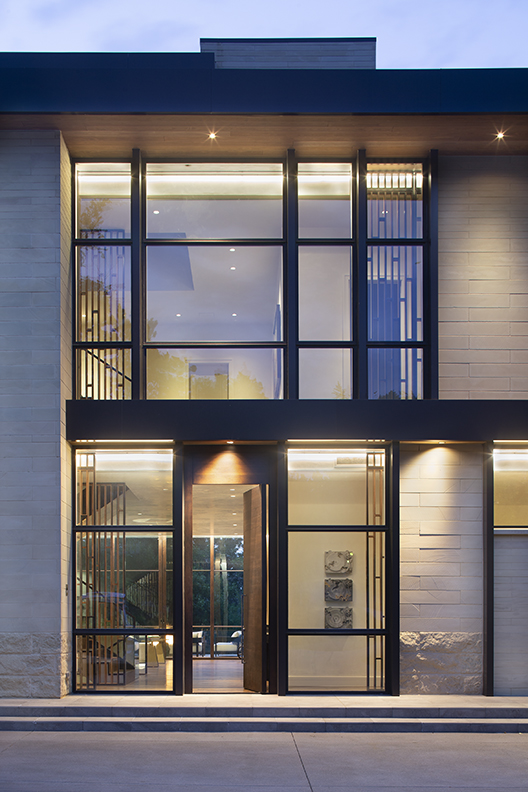
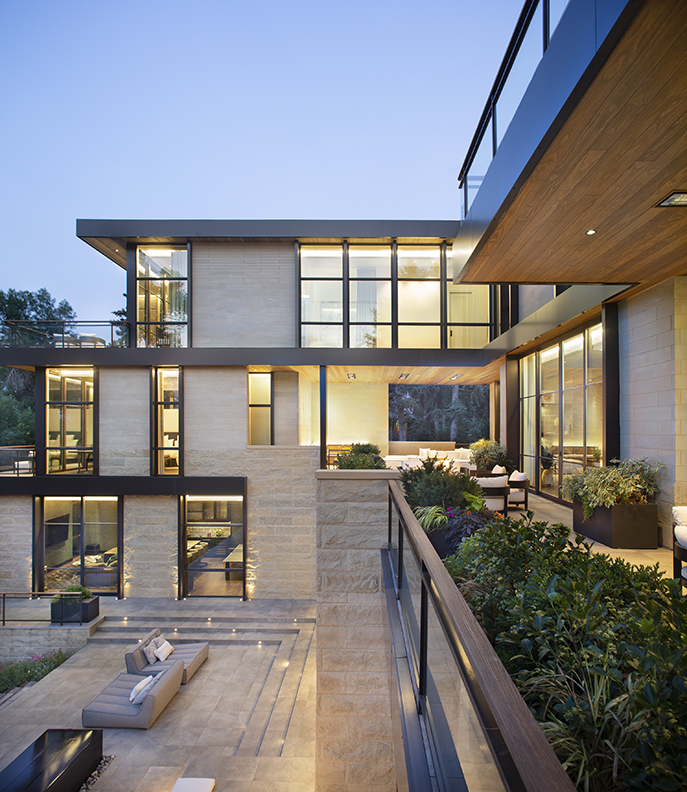
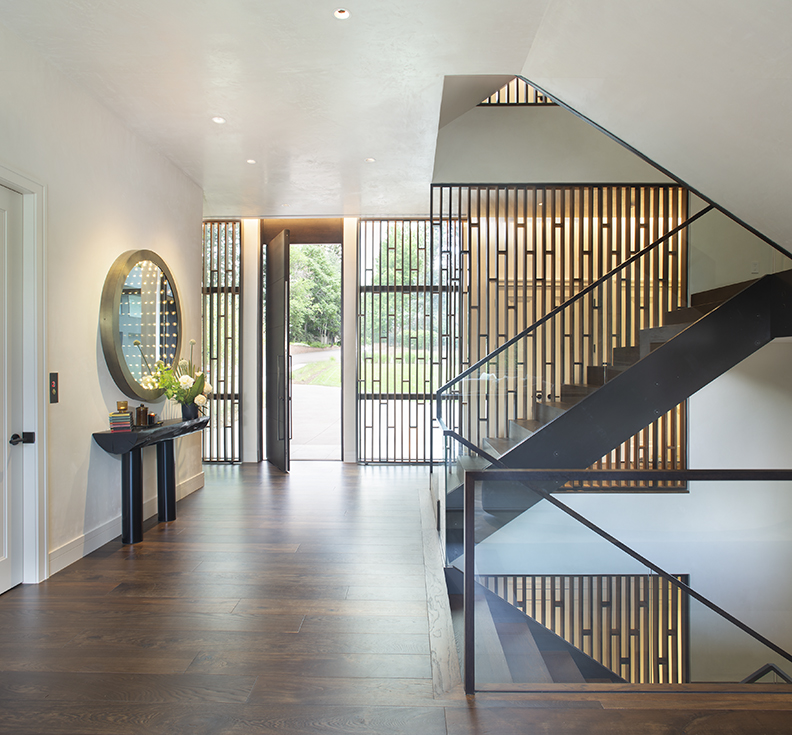
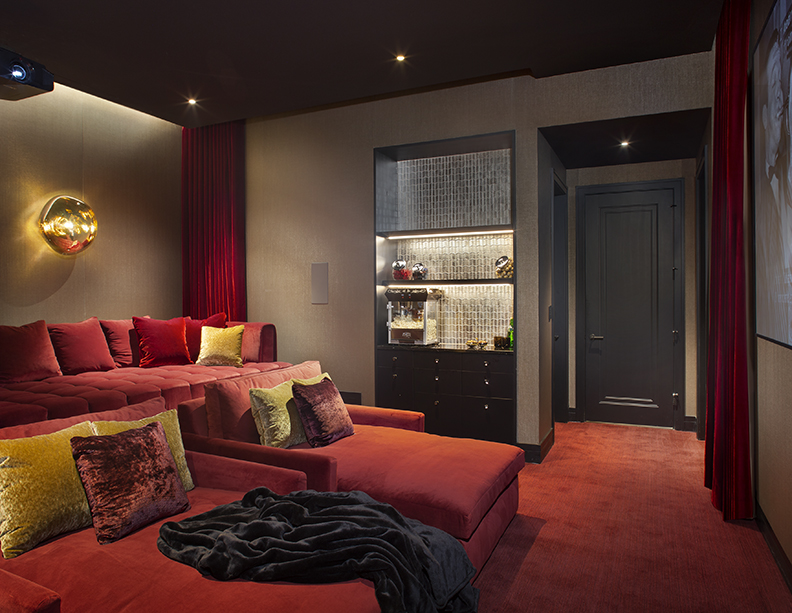
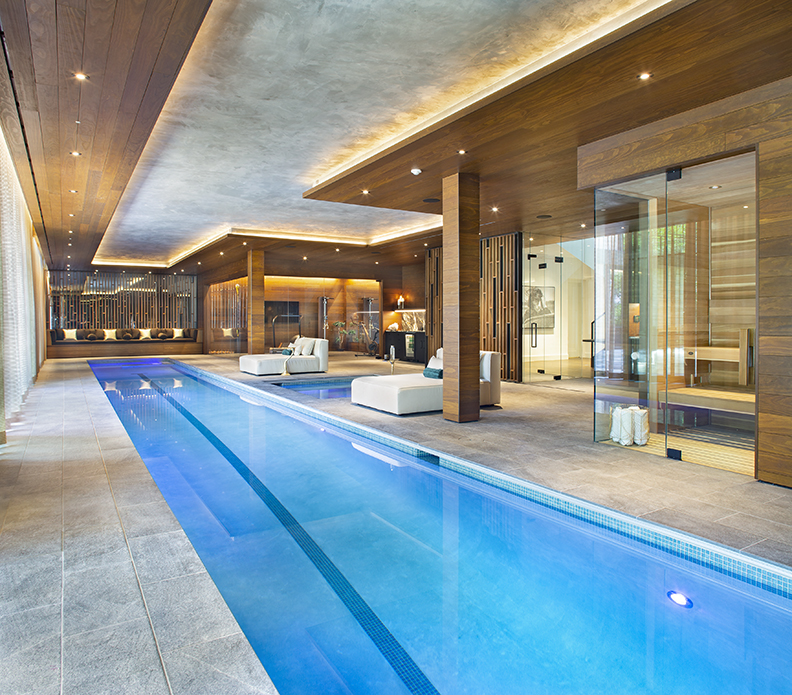
Modern Prairie House
A contemporary take on the Prairie Style of architecture, this modern masterpiece in an exclusive Denver neighborhood is designed to stand the test of time. The modern interpretation of the Prairie Style responds to the historic context of the neighborhood and the surrounding landscape, and also responds to the owner’s musical proclivity and passion. Architectural timelessness is achieved through attention to detail, high quality design and materials, along with expert execution and craftsmanship.
To emphasize the horizontal nature of the home’s design, the team chose a neutral stone palette for the wall surfaces and contrasted it with bands of deep bronze-colored metal. The use of sandblasted-smooth stone and rough cleft-face stone allows for variation of scale and texture, while its coursing emphasizes horizontal lines. The home’s singular fenestration, including floor-to-ceiling windows and doors punctuating the horizontal bands of the façade, was inspired by Musical Instrument Digital Interface (MIDI) wavetables. The end result is an enhancement of the home’s dramatic scale and indoor/outdoor living.
Prevalent during the late 19th and early 20th centuries, and made popular by American Architect Frank Lloyd Wright, the Prairie Style is characterized by use of horizontal lines, broad eave overhangs, flat or low-hipped roofs and high-quality materials. The strong horizontal nature of the structure evokes the expanse of treeless prairie that once dominated the vistas of the Western United States and allows for integration into the landscape.
R+B’s modern take on the Prairie Style reconciles the current-day demand for high ceilings, expansive windows and modern construction techniques with the historic style’s emphasis on craftsmanship, horizontality and sensitivity to the landscape.
Additionally, the landscape design grounds the residence within the established context and aesthetic of the surrounding neighborhood. The chosen planting palette includes mostly native plant species appropriate to the region. In lieu of colorful ornamental plantings, simple massing of ornamental grasses and low deciduous shrubs convey a modern complement to the Prairie Style of architecture.
Project Completion
2020
Project Size
13,500 SF
4,400 SF of Deck and Patio Area
Publications
Luxe, 2022
R+B Services
-
Architecture
-
Interior Design
-
Renderings
Collaborators
-
Landscape Architect: Design Workshop
-
Lighting Designer: Element Architectural Lighting
-
Structural Engineer: Studio NYL
-
Mechanical Engineer: Boulder Engineering
-
Civil Engineer: Yarnell Consulting
-
Photographer: Brent Moss
-
Contractor: Old Greenwich Builders
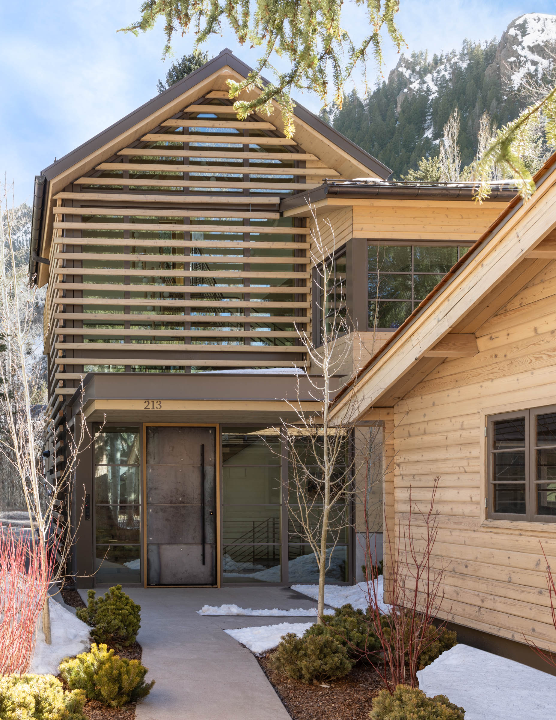
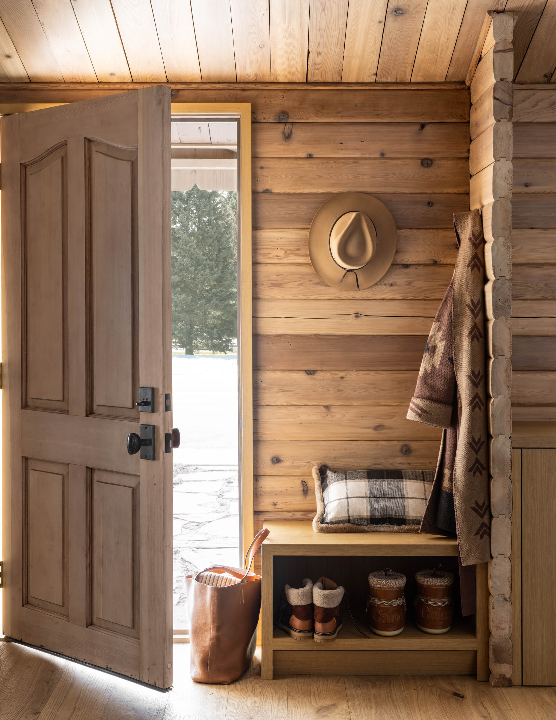
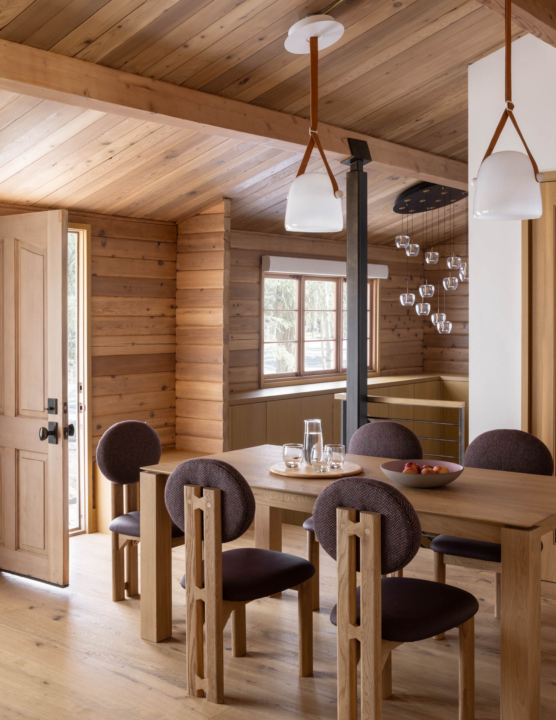
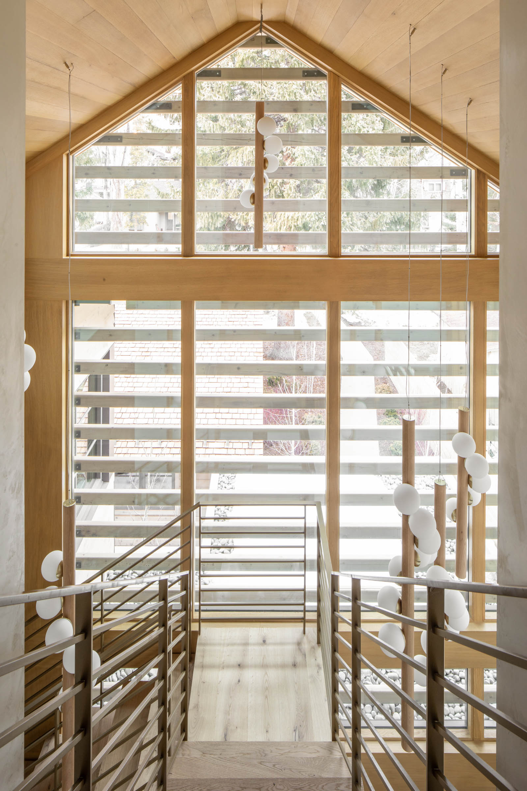
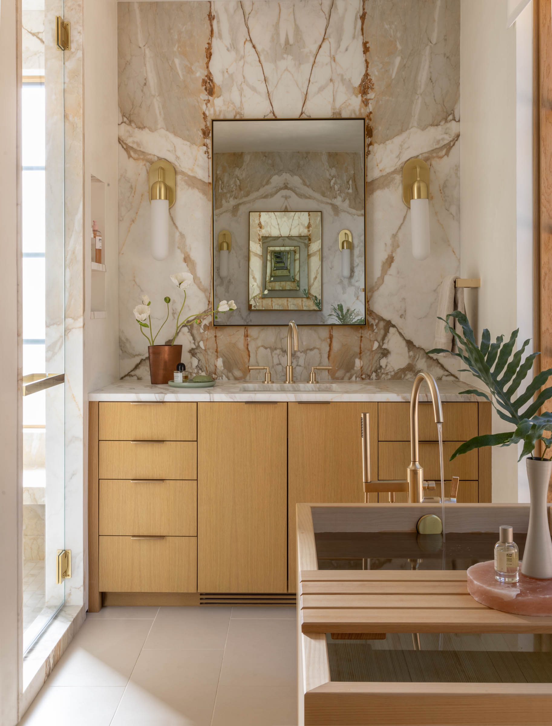
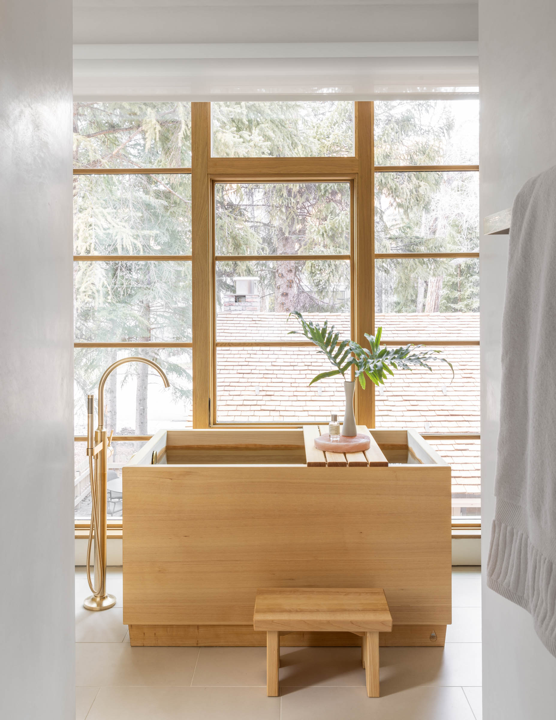
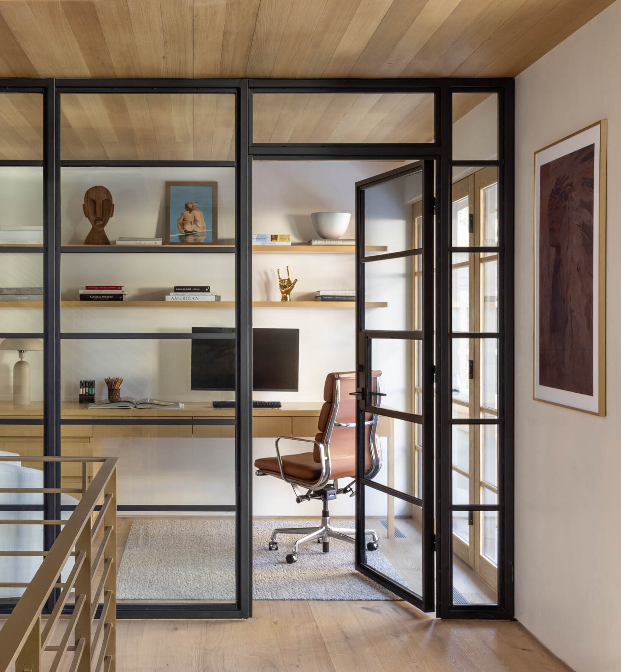
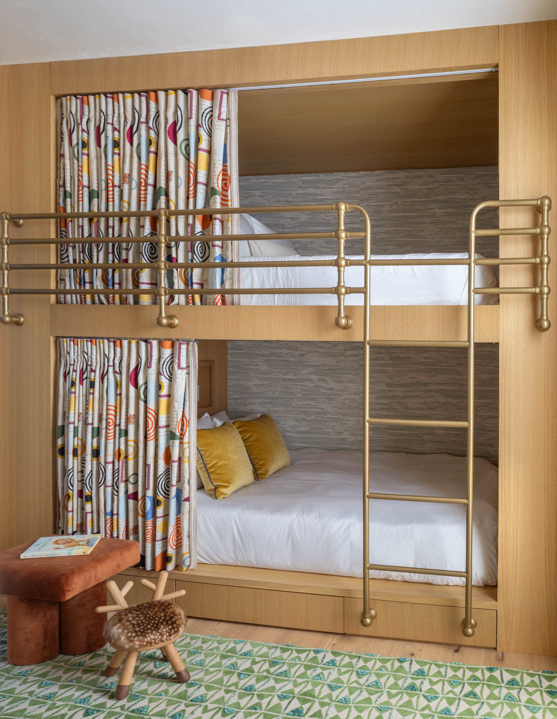
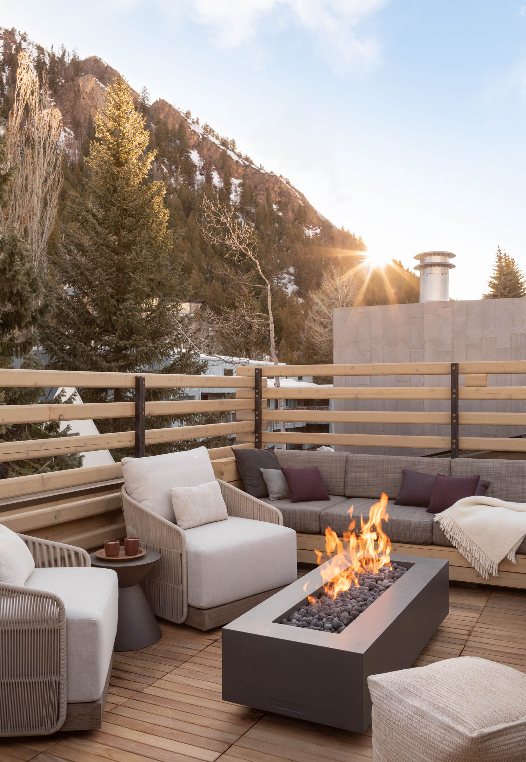
Pan Abode: Aspen West End Dual-Build Residential
Amid old-growth spruce and aspen trees in the heart of Aspen’s West End neighborhood, this dual building residential project both reflects and contemporizes the classic pan abode construction that contributed to the development of Aspen’s international ski and tourism industries.
Upon the owners’ voluntarily landmark designation of the pan abode through the Aspen Modern Inventory of historic structures and the Aspen Historic Preservation Commission (HPC), the design team undertook the challenge of renovating and restoring a circa 1956, historic structure, a rustic, single-story premanufactured log kit home that once served as an idealized version of the western log cabin.
In addition to the non-historic wing being removed, the interior was reconfigured, and the cabin moved off its foundation to make way for a new below grade level with two bedrooms and flex space, all within the original footprint.
The integrity and architectural characteristics of the historic log cabin were retained. Exterior logs were sanded to the original Western Red Cedar finish, windows repaired and re-stained. Inside, a new primary bedroom suite and great room feature the original exposed logs and simple stone and steel metal finishes. A new connecting stair allows light to flow to the lower level.
In accordance with Aspen’s HPC requirements, the new building’s design reflects the form, materials, and fenestration of the historic structure while distinguishing it as contemporary. The glass stair volume at the entry connects all four levels of the residence and is screened by new, overlapping pan abode logs to speak to the historic cabin.
Inside, the basement features a guest suite, bunkroom, media room and a gym that includes an infrared sauna. The upper level features the primary living spaces with kitchen, living, covered alfresco dining and the main bedroom suite. A rooftop deck with 360-degree mountain views encourages a physical and emotional connection to a singular place and time.
Project Completion
2023
Project Size
1,814 SF Cabin
5,574 SF House
Project Awards
2025 LUXE Red Award – National, Restoration or Renovation
2024 ASID Crystal Award – Residential, New Construction 3,500 – 6,500 SF
R+B Services
-
Architecture
-
Interior Architecture
-
Interior Design
-
Renderings
Collaborators
-
Landscape Architect: Bluegreen Aspen
-
Structural Engineer: KL&A
-
Mechanical Engineer + Lighting: IMEG Colorado Springs
-
Civil Engineer: High Country Engineering
-
Photographer: Lisa Romerein
-
Contractor: Schlumberger Scherer Construction
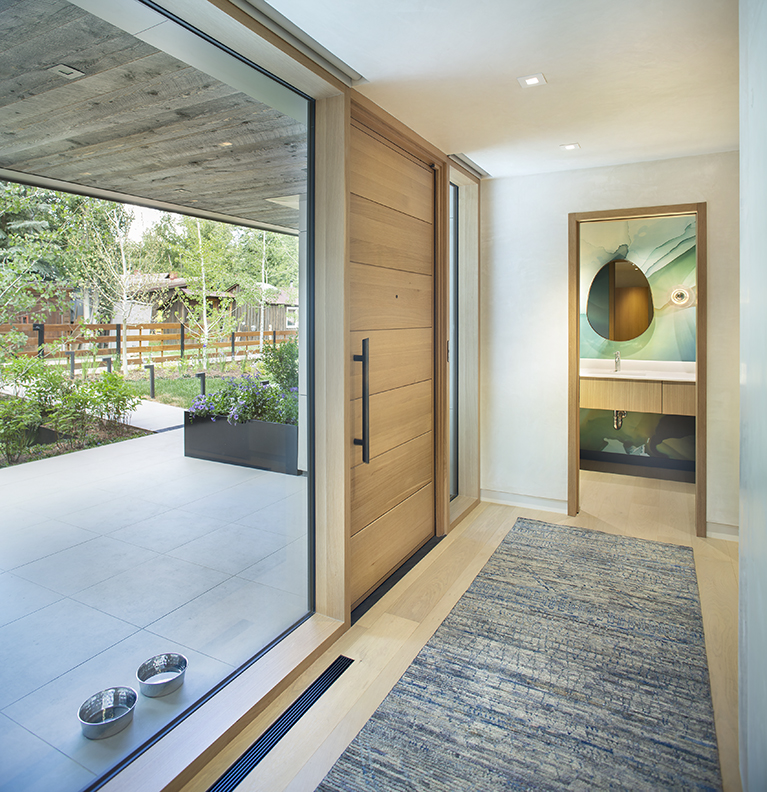
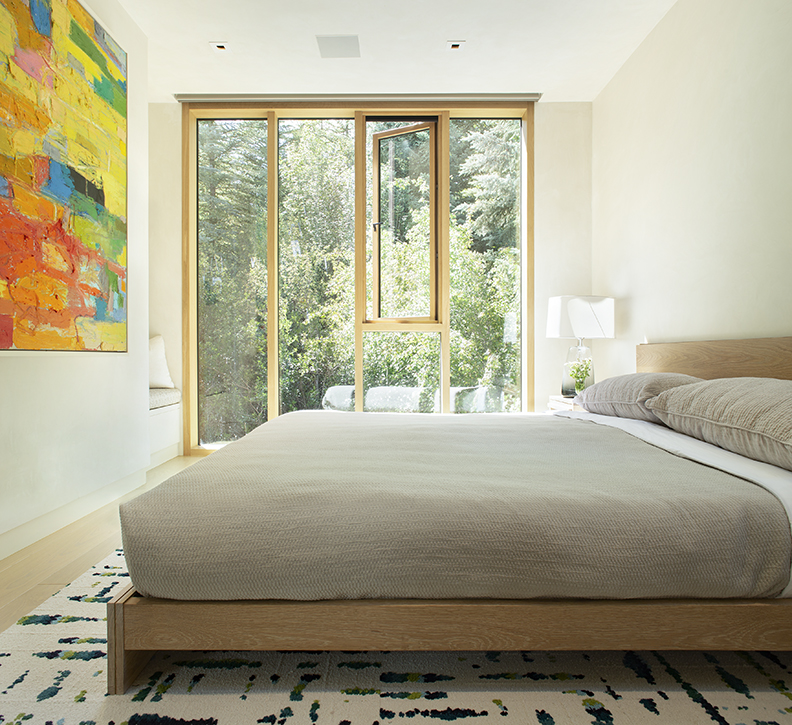
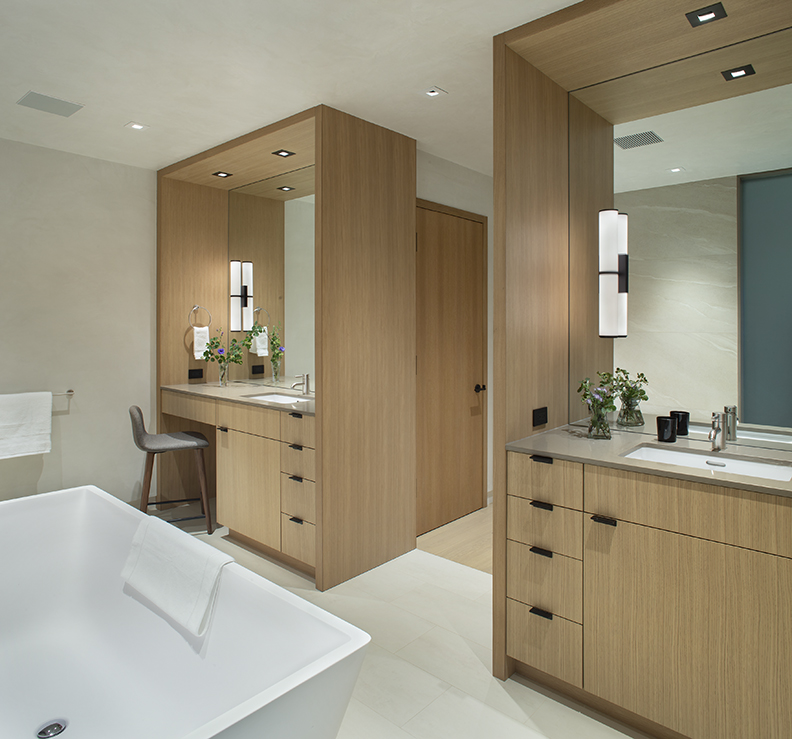
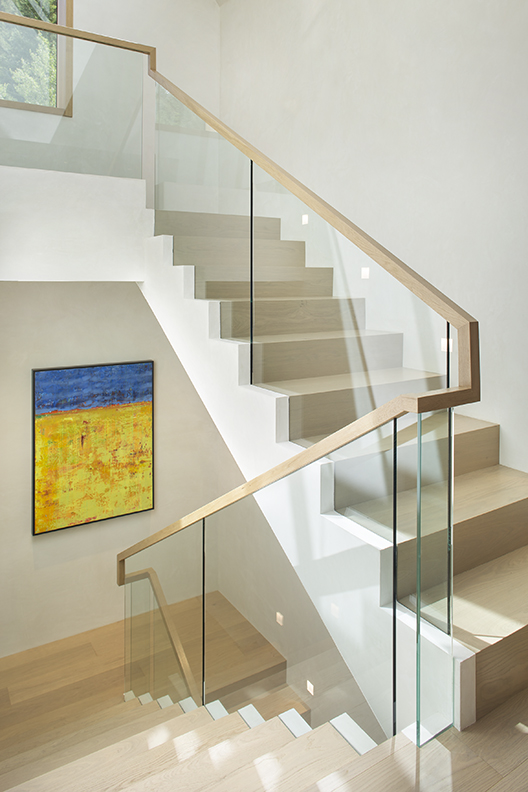

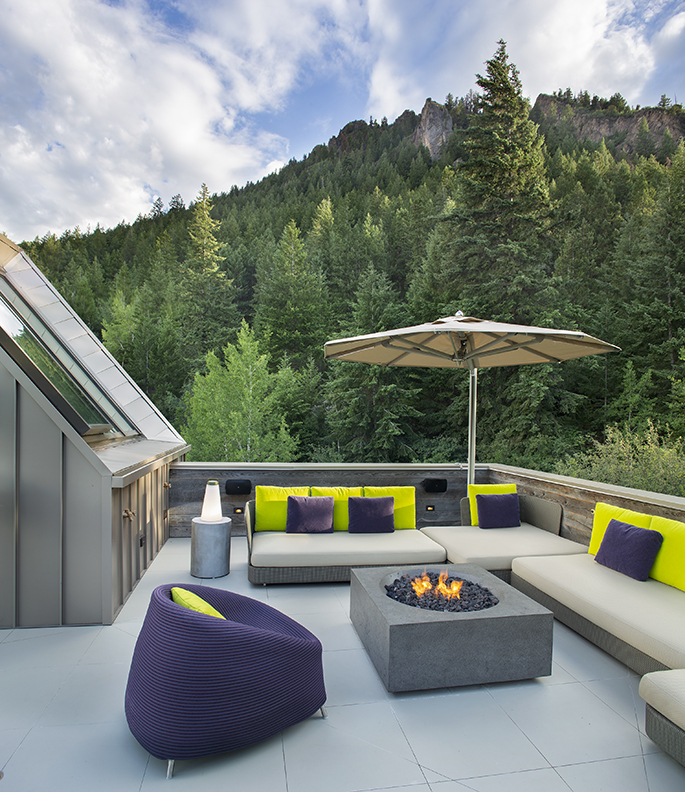
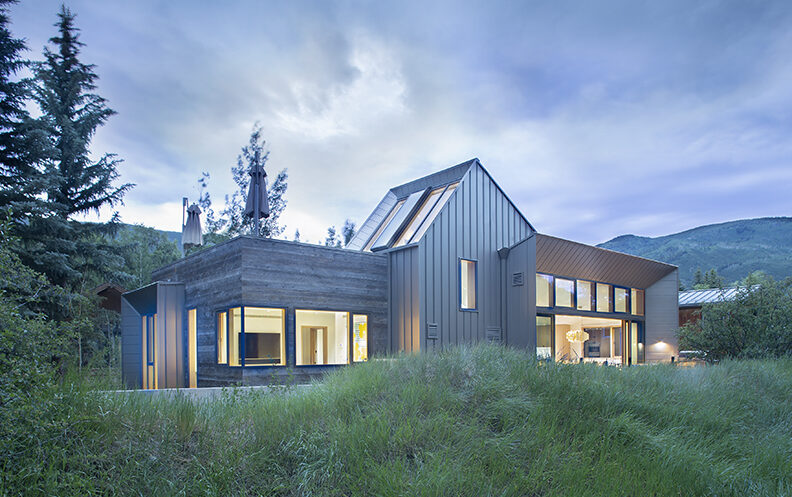
Shadow Mountain House
Shadow Mountain House is located on a compact lot at the edge of downtown Aspen, Colorado, within close walking distance of skiing, shops and restaurants. The home is tucked up against the base of iconic Shadow Mountain, which provides unique forested views.
Inside, the furnishings palette was devised to help explore and embrace the owner’s love of bold colors. Each level was provided a central color on which an analogous color palette was developed.
Accordingly, the lower level is purple, the main floor is blue and the upper level is green. Green was chosen for the upper level to pull the rich greens of the surrounding forested views inside. Throughout the home, bold and expressive artwork was located in areas that allow them to be celebrated independently of the views.
Ensuring that the views were the primary focal points from the interior of the home was a singular challenge. In a compact footprint, essential programmatic elements vie for attention compositionally. So as not to divert attention from the views, a neutral palette of plaster, white oak and minimal detailing was chosen.
As the form is tucked into the mountainside, the upper level offers a gracious walk-out terrace for outdoor entertaining. A “form follows function” parti was created to incorporate large picture windows aimed directly at primary views. These picture windows informed ceiling slopes and the treatment of other focal features, such as keeping the fireplace volume low to allow the treetops to be viewed through a living room skylight. Another opening provides expansive Shadow Mountain views, and also provides for seamless indoor-outdoor entertainment opportunities in the privacy of the backyard.
Glass guardrails on the stairs were selected to allow for more natural light to filter uninhibited to the lower levels and for the transparency they provided. Another design challenge was the detailing required for the unique angles driven by the aperture windows. Rainscreen cladding techniques and internal gutters were employed so that the standing seam metal was siding used consistently around the openings.
For our design team, a primary goal was addressing the owners’ desire to capture the best views possible, including of the overhead treetops and the mountains across the valley. Combined with a compact lot size, the goal drove the architecture vertically, with main living spaces placed on the upper level and rooftop, and the bedrooms on the lower levels.
A second design goal was to unify the angular form, emphasizing predominant views within a singular volume. Standing seam metal siding was used as the building’s skin for its ability to be applied on both vertical and horizontal surfaces. The building skin was pulled and stretched, creating aperture-style picture windows that strongly emphasize each opening. Stucco was used on the exterior of the main level as a subdued, monolithic base that recedes from the expressive upper level.
Project Completion
2020
Project Size
4,672 SF
622 SF Deck
Publications
Modern in Denver, Winter 2020
R+B Services
-
Architecture
-
Interior Design
-
Renderings
Project Team Members
-
Landscape Architect: Bluegreen
-
Structural Engineer: Monroe Newell Engineers, Inc.
-
Mechanical Engineer: BGBuildingWorks
-
Civil Engineer: Mountain Cross Engineering
-
Photographer: Brent Moss
-
Contractor: Beck Building Company
First Light
Set within the Walla Walla Valley, one of the State of Washington’s most prolific wine regions, this contemporary residence for a repeat client (passionate wine enthusiasts) is rooted in and responds to the surrounding agrarian landscape. Progressive yet contextual in design for the area, the clean, refined lines of the overall structure ensures that it settles unobtrusively onto the gently sloping ten–acre site.
Primary materials were purposefully specified. Dark gray stone emulates the abundant basalt rock indigenous to the area (and that contributes to the quality of grapes used for winemaking). Cedar recalls the color of wood stakes supporting grapevines in the surrounding vineyard.
Sensitive to the intended lifestyle of the client-family and with the intent of capturing views of the Blue Mountains to the east, multiple structures were integrated into the surrounding landscape. Anchored by a new two-level volume reminiscent of historic buildings inherent to the area, three new extruded gable structures appear to emerge from the vineyard. The gable structures were pushed and pulled around the site to meet programmatic needs, and smaller blocks were extruded to link the four structures together.
Two of the gable structures, encompassing kitchen, dining, and living areas in one and the primary bed and spa-like bathroom suite in the other, encourage single-level living. The third functions as a garage. The two-level metal building accommodates a pair of guest suites on the ground level and a gym and office on the upper level. Wine storage and mechanical areas are below grade.
Outdoor rooms, green space, a sculpture garden and a pool area are thoughtfully designed between the structures, taking sun, wind and views into consideration. Access is through the surrounding vineyard via a pebbled drive, on axis with the main gable volume, and a central courtyard designed for outdoor gatherings and food trucks.
Project Completion
On the Boards
Project Size
7,615 SF (10.0 AC)
R+B Services
-
Architecture
-
Renderings
Project Team Members
-
Landscape Architect: Arterra
-
Structural Engineer: Coffman
-
Mechanical Engineer: Helix
-
Contractor: Ketelsen Construction
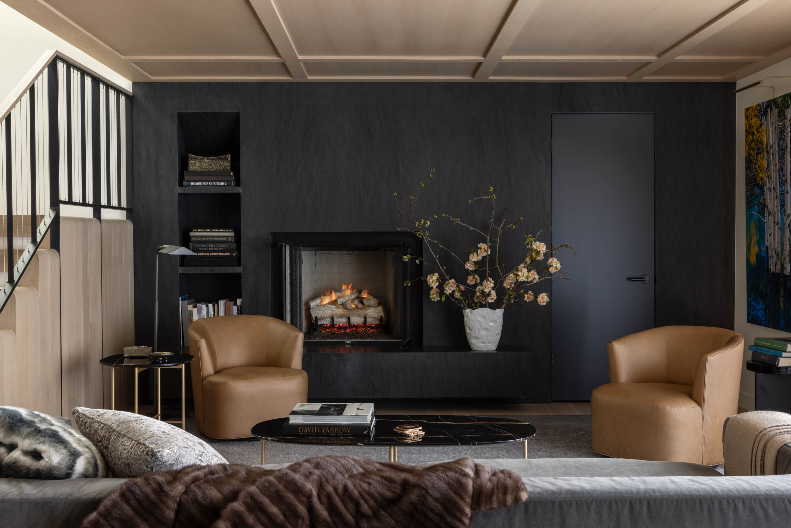
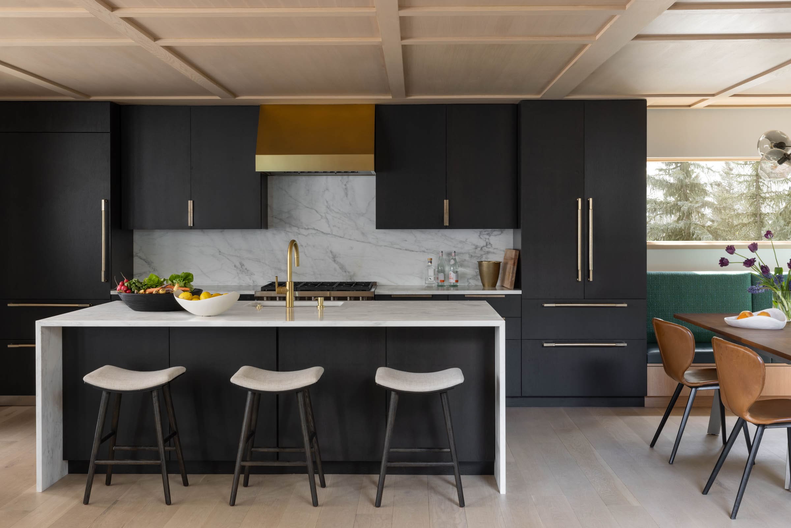
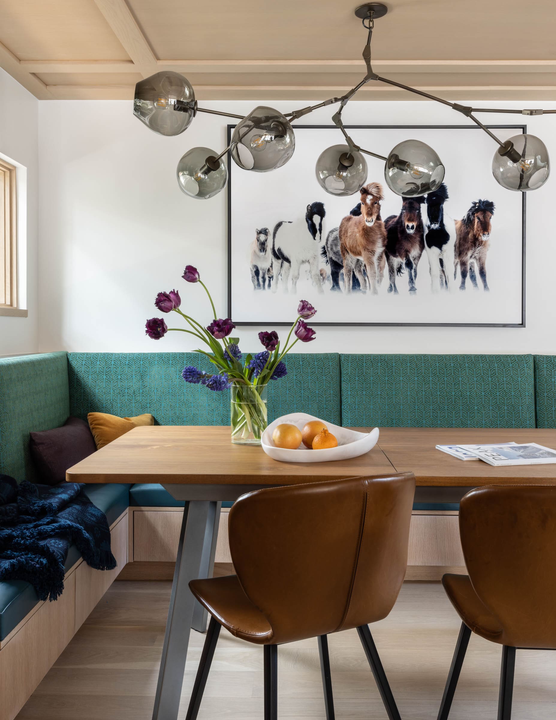
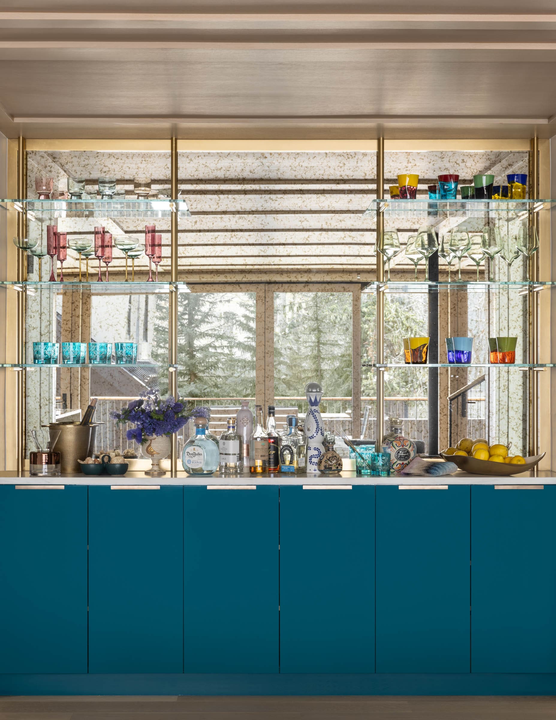
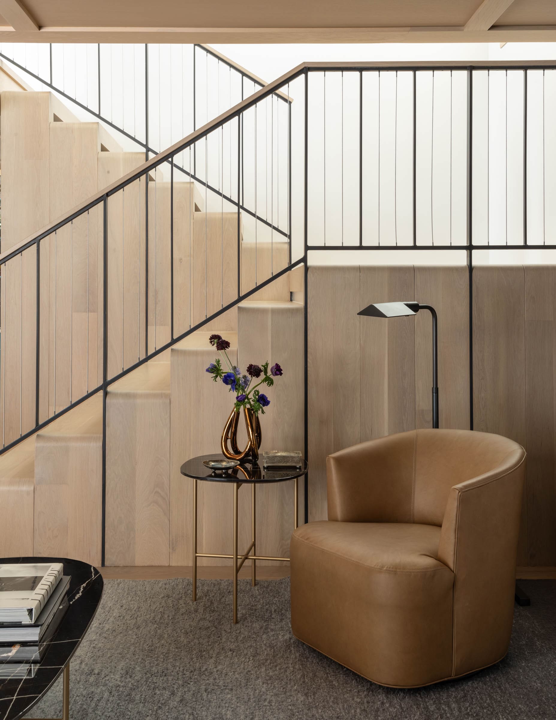
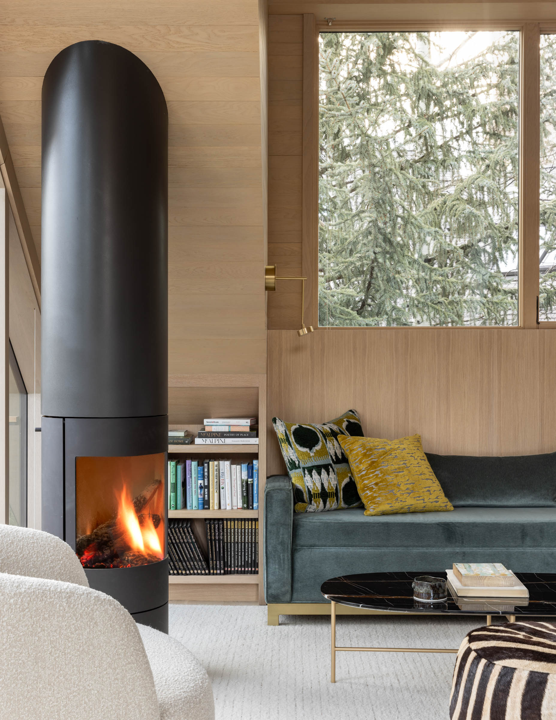
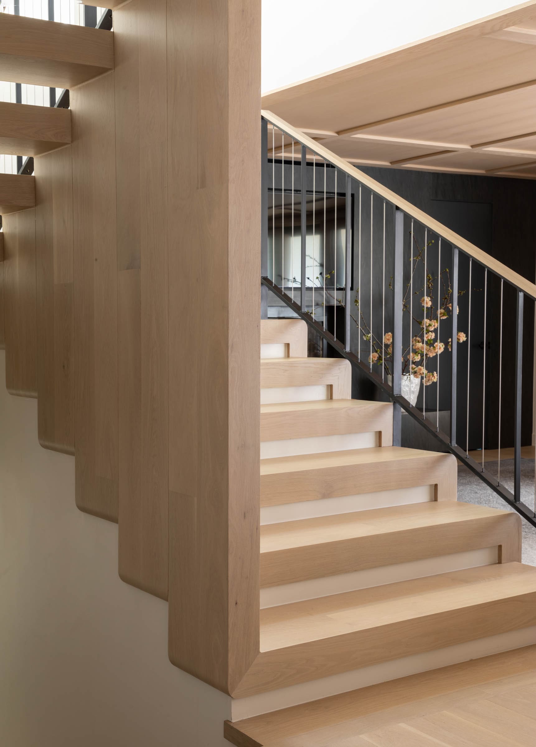

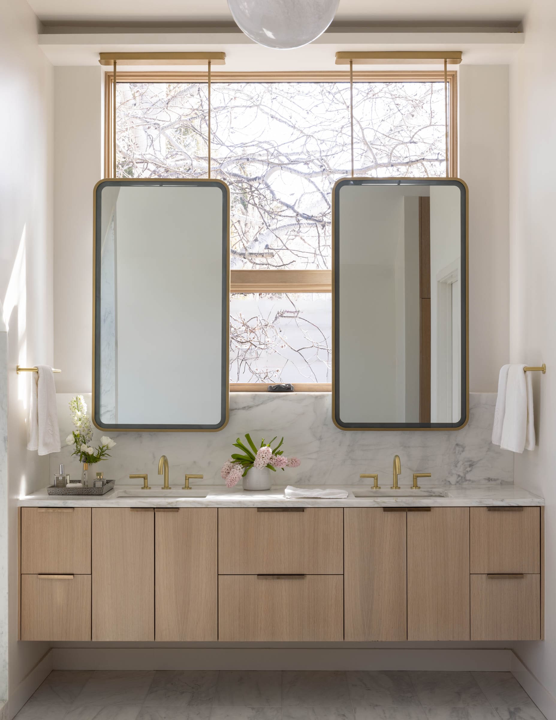
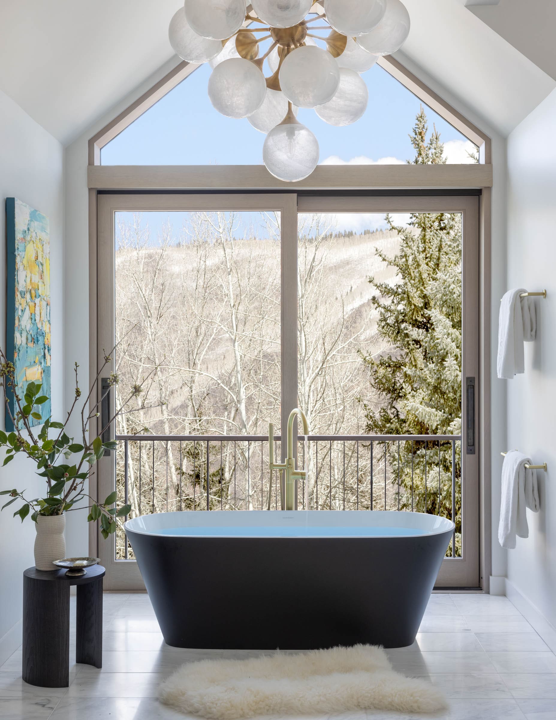
Aspen Skier Chalet: West End Tri-Level Mountain Retreat
Harkening back to Aspen’s earlier days, this quintessential tri-level mountain chalet is set on a densely treed lot in town’s historic West End neighborhood. Built in the 1960s and reminiscent of classic ski chalets prevalent in the area at the time, the traditional A-frame form both provided contextual character and presented singular design challenges.
Addressing the goal of embracing mountain views to the east and west, formerly thwarted by the structure’s north-south orientation, the design team repurposed and reconfigured underutilized space at the top level. Specially crafted dormers, purposefully placed to redirect views, feature perforated steel detailing that allows for naturally dappled light to be filtered inside. The dormers also enhance the livability of the chalet, allowing the main bedroom and bath to be tucked within the expanded private space.
A new open wood stair allows light to circulate throughout the home. In addition to the stair, custom detailing on elements such as wood ceilings give a nod to the vernacular of earlier ski chalets, while introducing a more modern aesthetic.
Connected to the house by a bridge at mid-level, a secondary structure on the site functions as a garage and provides office/yoga studio space. Exterior materials for both structures include dark vertical siding. Flat and standing seam metal roofing (with an intentionally lighter color at the dormers) allow the structure to recede into the surrounding trees. Outdoor spaces, including a deck off the upper bedroom and a sunken garden, allow additional light to flow into the home and encourage an indoor-outdoor lifestyle.
Project Completion
2024
Project Size
5,980 SF
Project Awards
2024 ASID Silver Award – Residential, Renovation over 5,000 SF
R+B Services
-
Architecture
-
Interior Architecture
-
Interior Design
-
Renderings
Collaborators
-
Landscape Architect: Connect One Design
-
Structural Engineer: Evolve Structural Design
-
Mechanical Engineer: AEC
-
Civil Engineer: High Country Engineering
-
Audio/Visual: Aspen Valley Integration
-
Photographer: Lisa Romerein
-
Contractor: HD Construction
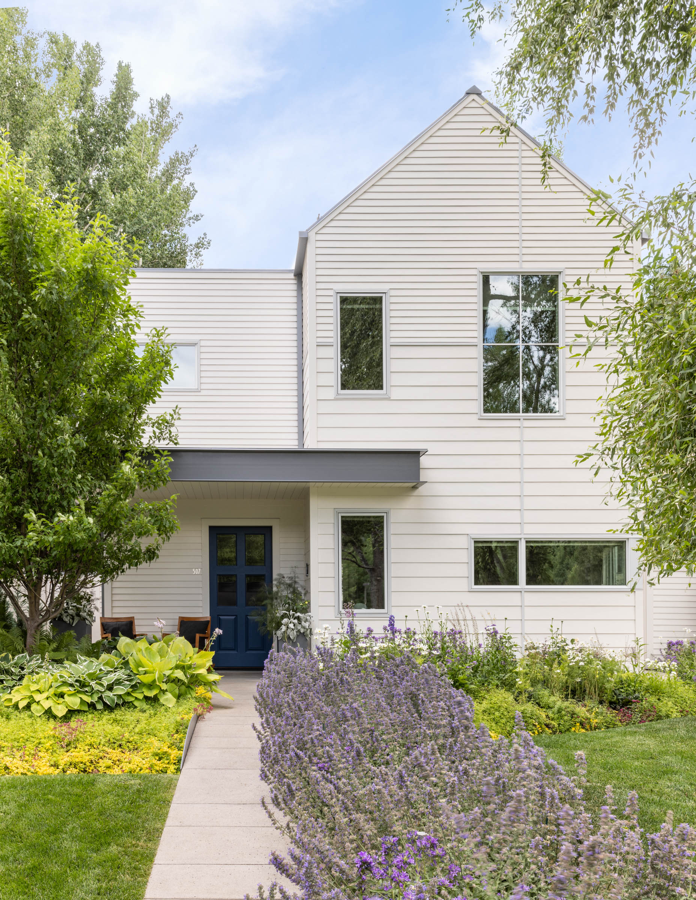
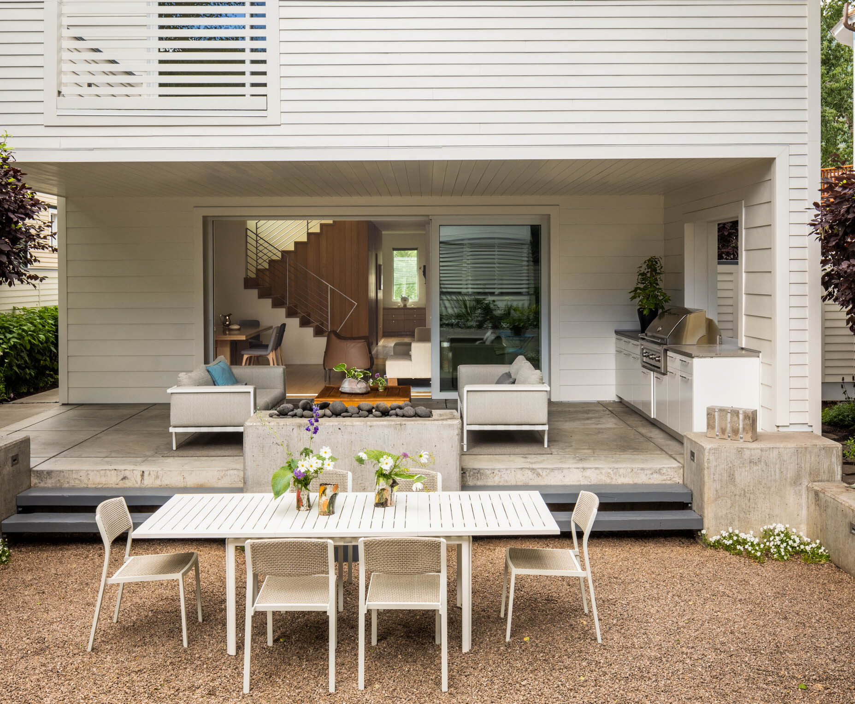
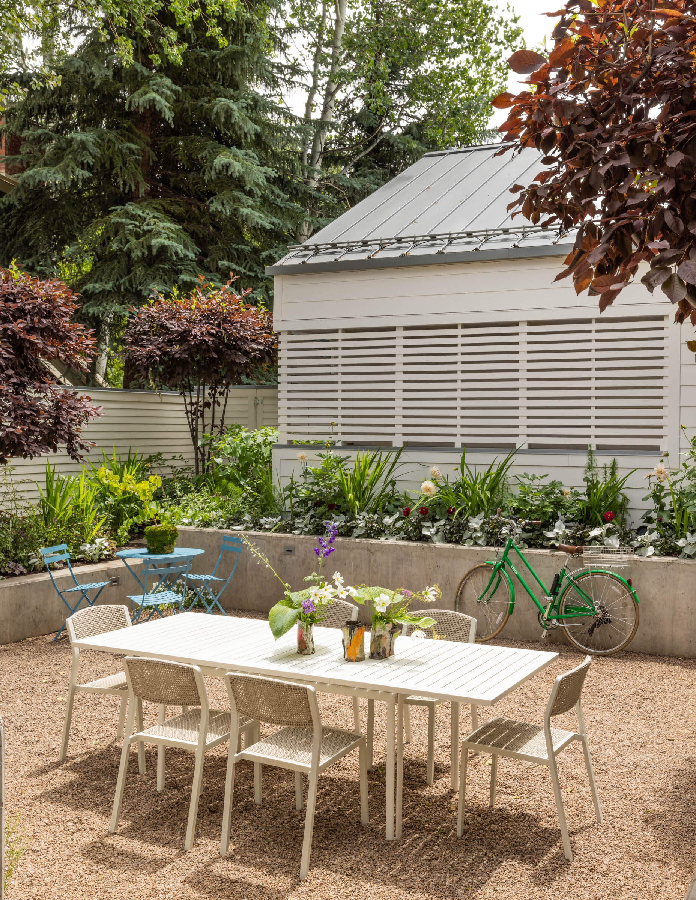
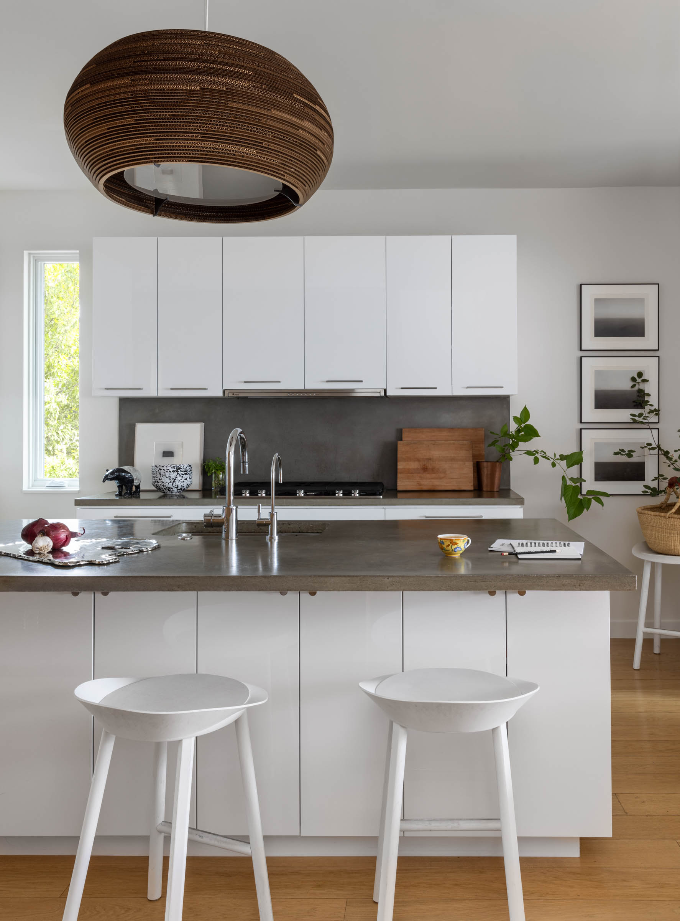
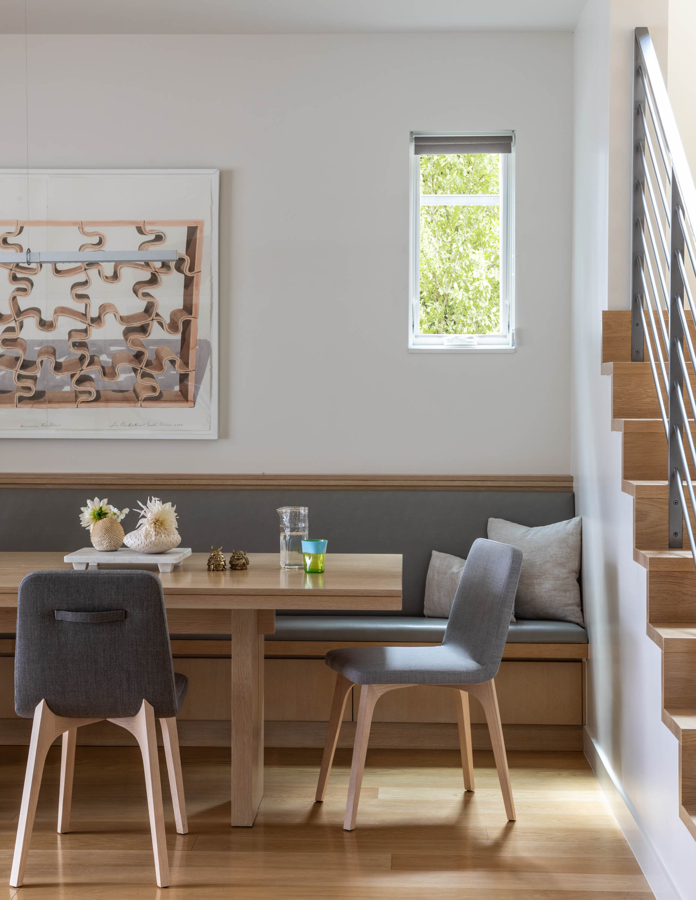
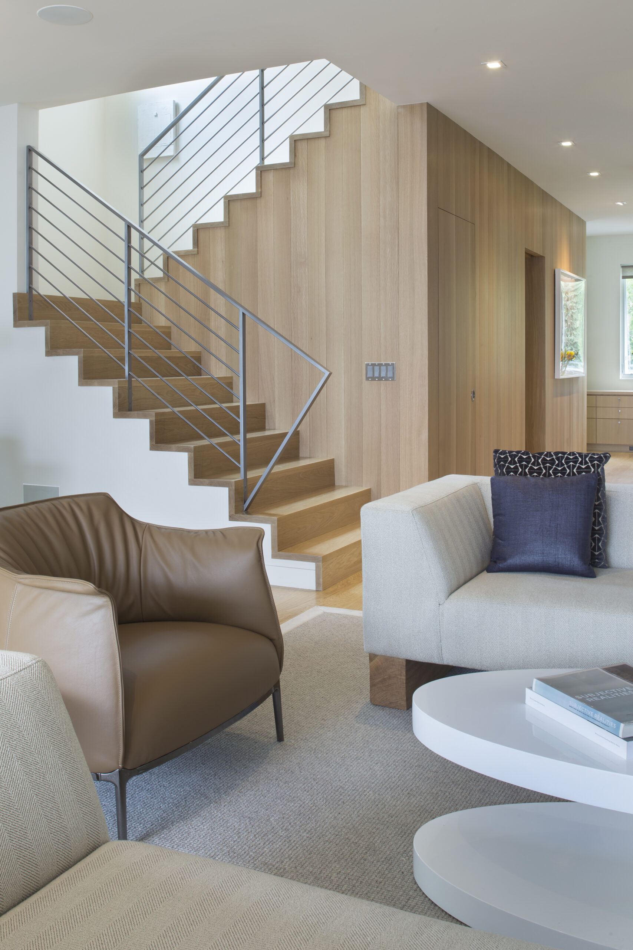
Game On: Aspen LEED Gold Home by Rowland+Broughton
We remain unambiguous architectural contextualists, and find much to admire in our Aspen neighborhood, a repository of mostly modest historic residences, many dating from the late nineteenth century. Yet John and Sarah’s own home, named Game On, at once broadcasts its good-neighbor policy and subtly subverts it, with gestures that remain entirely personal and of the moment.
The site was formerly occupied by the Victorian next door; the owner purchased the house, moved it to one side, split the lot in two, and put the newly vacated eighth acre up for sale. At a glance, Game On represents as the same vintage as the one beside it. Each shares a projecting two-story gabled form, a subordinate side volume, and a front porch. Extend the glance, however, and the residence leaps forward in time, notably via the Miesian cantilevered porch canopy and a slightly surreal flourish: we continued the mullions of a second-story window the full width and height of the gabled volume, a gesture R+B likens to a ribbon on a gift-wrapped package.
The interior is notable for the restraint of its material palette, largely limited to concrete, white oak, and white-painted walls, and the gracious apportioning of space. Game On’s 3,300 square feet are divided equally between three floors: a spacious, well-equipped subterranean wellness center; a main level with a foyer and office in front and a kitchen/living/dining space on the garden side; and a primary suite – incorporating a large bedroom, and a bath with a steam shower and cedar soaking tub – and guest room upstairs.
In back, lift-and-slide floor-to-ceiling glass pocket doors open the entirety of the main floor to a covered outdoor living room running the full width of the residence. Broad steps lead down to a gravel-covered bocce court that also serves as a storm-water filtration system. The court is flanked by concrete planters that soften the garden’s edges with greenery and lightly screen the lot from the neighbors.
Beyond the garden stands the 500-square-foot garage and, beneath it, a two-bedroom guest apartment, nicknamed Li’l G. Within a small, below-grade footprint, we have arranged a fully equipped kitchen and sitting area, a grown-up bedroom, a bunkroom for kids, and a full bath.
Its modesty and simplicity (and LEED Gold rating) notwithstanding, the house retains a welcoming vibe in an austere environment in the modern style. Game On is often opened up for philanthropic gatherings and salon-style get-togethers, and potential clients are also invited to drop in and have a look. ‘I think it’s important to show them this house,’ Sarah says, ‘not to encourage copying it, but to demonstrate a sensibility.’
Project Completion
2015
Project Size
4,200 SF
Project Awards
-
2017 American Society of Interior Designers – Crystal Awards
-
2016 American Institute of Architects Colorado – Honorable Mention
-
2016 American Institute of Architects Colorado – Honorable Mention
-
2015 Colorado West – Citation Award for Residential
-
2015 International Interior Design Association – BESTaward
Publications
-
Designing Aspen The Houses of Rowland+Broughton
-
Aspen Snowmass Sotheby’s blog
-
Contemporist
-
ArchDaily.com
-
HomeDSGN.com
-
Bobvila.com
-
Dezeen.com
-
Mountain Homestyle
-
DWELL
R+B Services
-
Architecture
-
Interior Design
-
Furniture Selection/Procurement
Collaborators
-
Landscape Architect: Busy Beavers Gardening
-
Structural Engineer: KL&A
-
MEP Engineer: RTM
-
Civil Engineer: High Country Engineering
-
Audio/Visual: Paragon
-
Photographer: Lisa Romerein
-
Photographer: Brent Moss
-
Contractor: Schlumberger Construction
-
LEED Consultant: Energylogic
-
Solar Engineer: Sunsense Solar
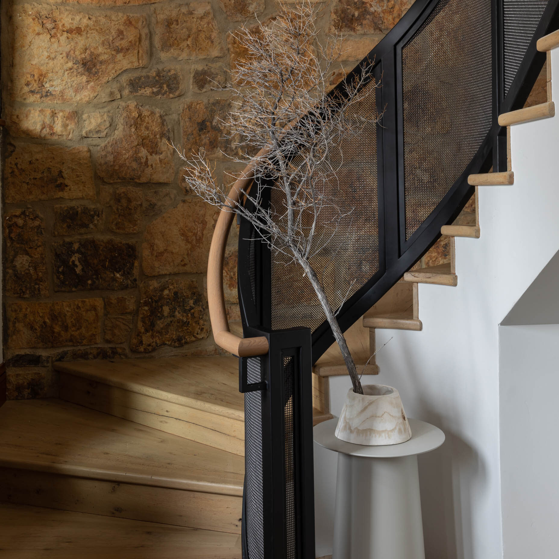
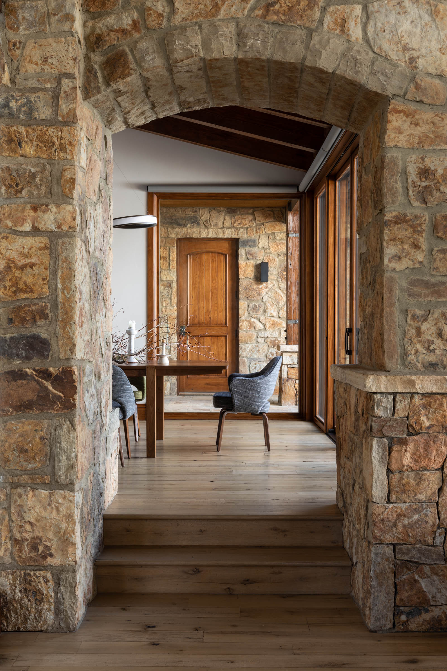
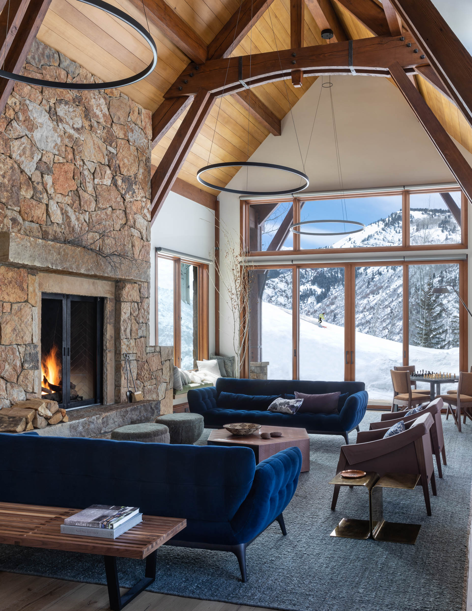
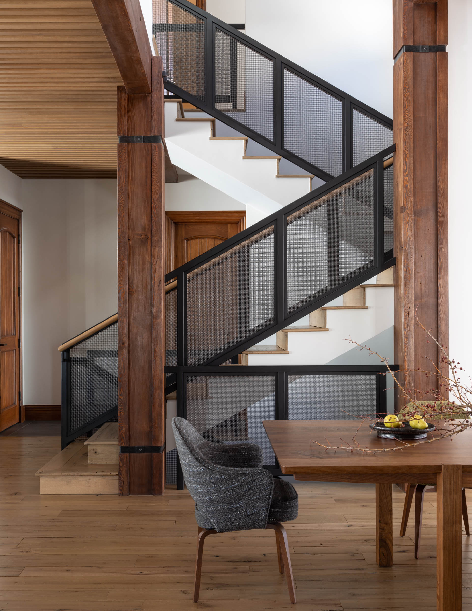
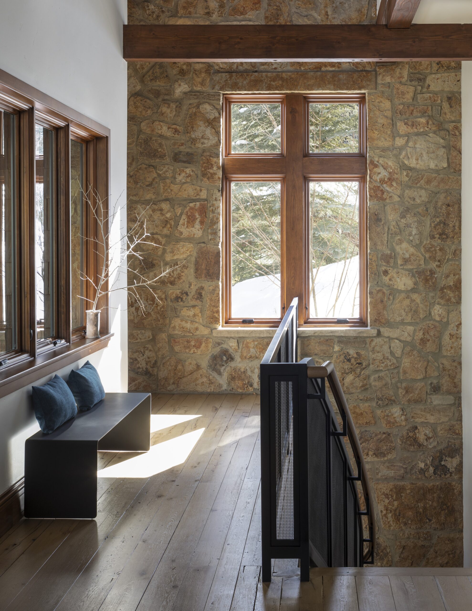
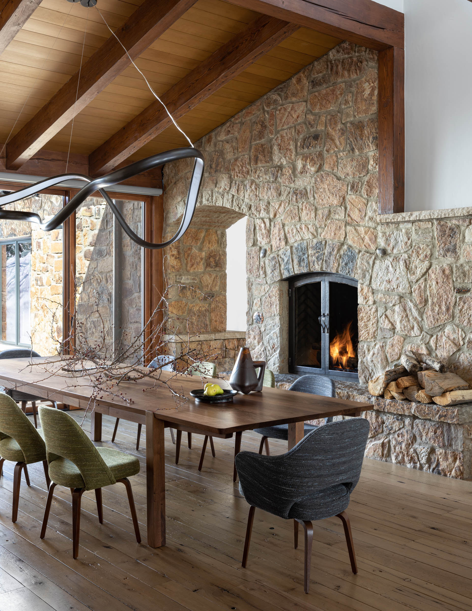
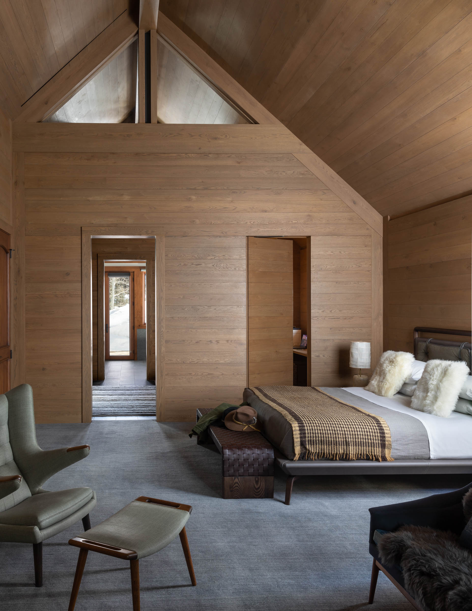
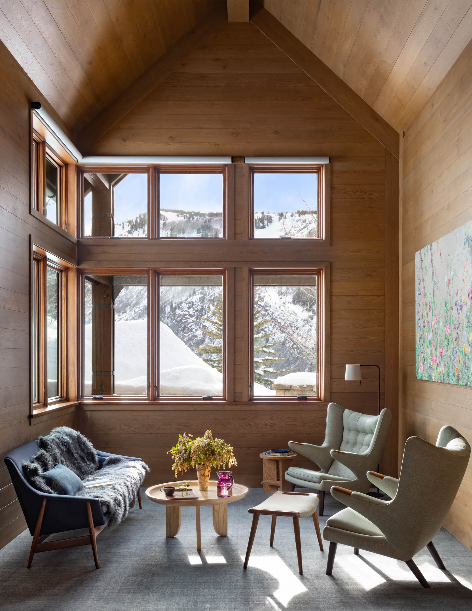
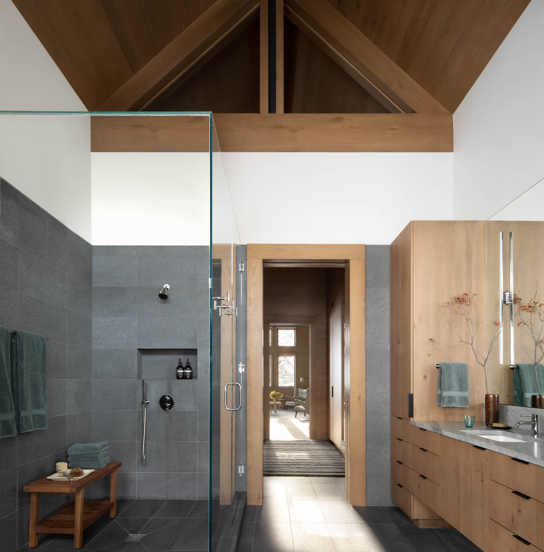
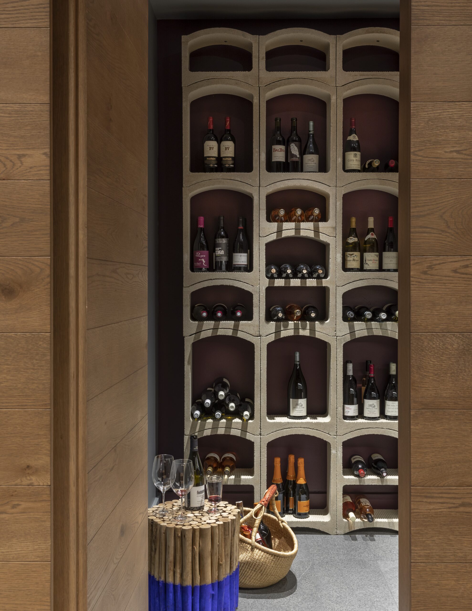
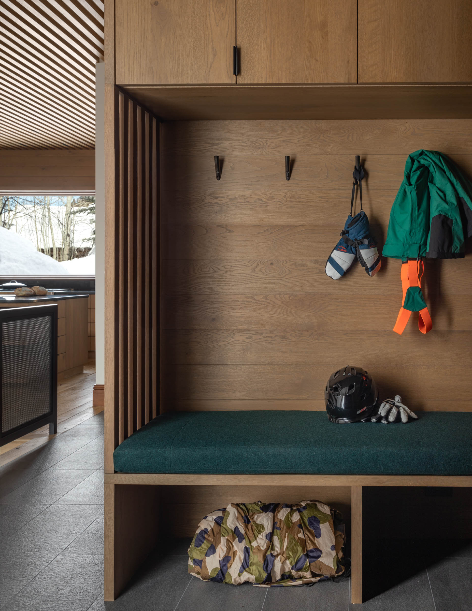
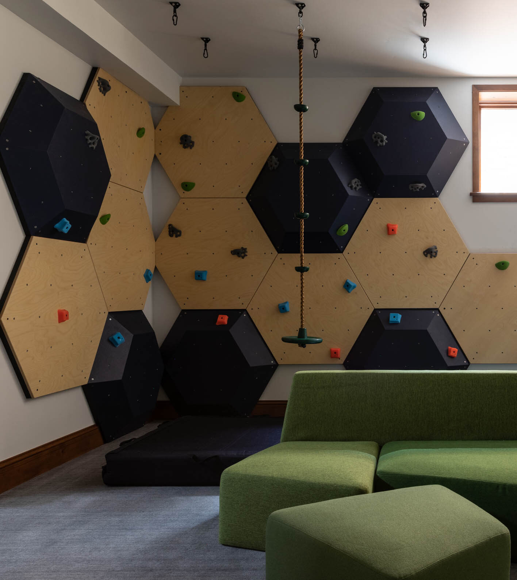


Thunderbowl: Sustainable Renovation
Over and again, a word that arises in regard to R+B’s work is sustainability, most of all in our commitment to renovating rather than demolishing buildings, one of the greenest of architectural pursuits. Thus it was that at this existing alpine mountain house – which takes its name from the Thunderbowl ski run, its next-door neighbor on Aspen Highlands mountain – we thought, not of wiping the slate clean, but rather about what was essential.
On the exterior, edits were made to unnecessary architectural details and overly prominent window mullions, and new, purposefully positioned glazing in the living and dining rooms, kitchen, and guest bedroom drew the experience of the house outward to the majesties of Aspen. Yet the primary challenge lay in the overbuilt interior, with rooms that didn’t communicate and structural elements that interfered with light, views, and flow. The residence lacked the permeability that is R+B’s specialty, and we were intrigued by the prospect of releasing its potential.
A lounge off the living room, a few steps below the kitchen, was entirely walled off; we elevated it to the kitchen level and merged the two spaces, giving the lounge better light and linking it to the house’s larger social experience. The stairway between the first and second floors had been entirely enclosed; the enclosure was replaced with steel mesh, producing a visual connection between the two stories. New interior windows on the second floor offer views from a hallway down to the dining room. A remotely located guest bedroom/sitting room suite creates privacy for elders (and an elevator connecting all three levels makes access easier for all ages). Mountainside terraces and nooks extend the living experience to the outdoors, and a ‘ski-in/ski-out’ gear room provides access to the slopes.
The knottiest challenge lay in the second-floor primary suite, an ungainly bricolage of overbuilt rooms extending the house’s full width. R+B removed the structural clutter and crafted a soaring, shaped ceiling; part of an existing bathroom closet became a small office, secreted behind a hidden door; and a new dressing area joins the bedroom to the expanded, almost entirely glazed bath. What had been fussy and confusing is now comfortable, useful, and elegant in its organic simplicity.
Throughout the home, special attention was given to existing woodwork. A lightening of the overall palette included bleaching the original floors and ceilings to enhance texture. The introduction of lighter oak in certain areas purposefully emphasized the juxtaposition of old and new.
Injecting character and vitality into an existing house without gutting it requires a restraint born of humility, a recognition that even quotidian architecture can be distinctive. R+B, with judicious interventions, bestowed light, transparency, axiality, and an unmistakable overlay of pleasure, creating for a young family of four a true, lasting home.
Project Completion
2022
Project Size
9,217 SF (1.0 AC)
Project Awards
2024 Luxe Interiors+Design – RED Awards
Publications
-
Designing Aspen The Houses of Rowland+Broughton
-
Aspen Magazine
-
Interior Design Magazine
R+B Services
-
Architecture
-
Interior Design
-
Furniture Selection and Procurement
-
Renderings
Collaborators
-
Landscaping: Aspen Valley Landscaping
-
Lighting Designer: 186 Lighting Design Group
-
Structural Engineer: Oddo Engineering
-
MEP Engineer: Rader Engineering
-
Photographer: Lisa Romerein
-
Contractor: Schlumberger Scherer Construction

